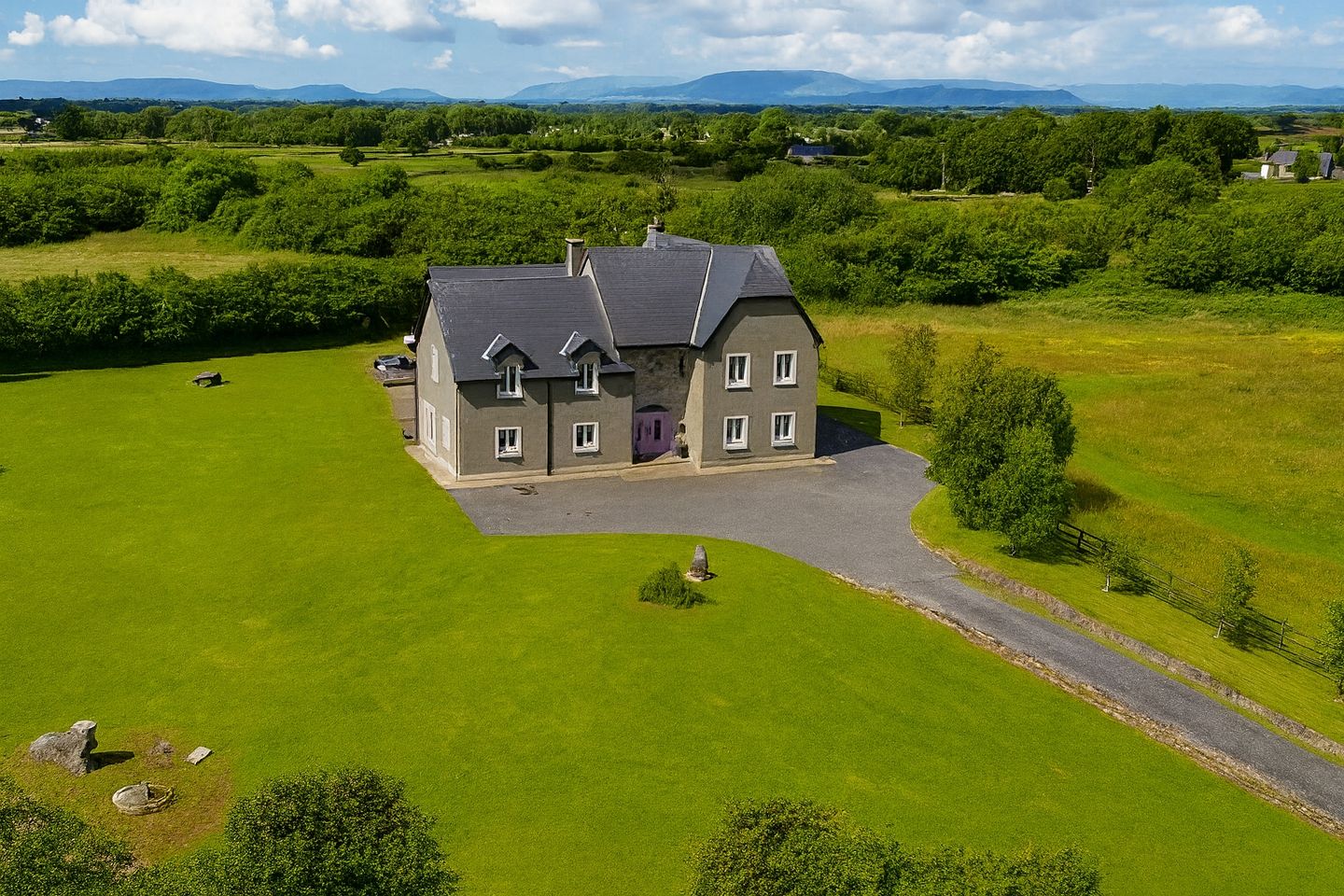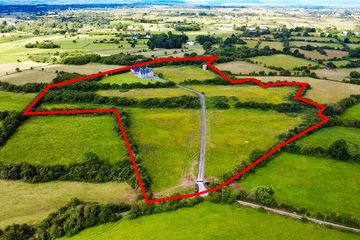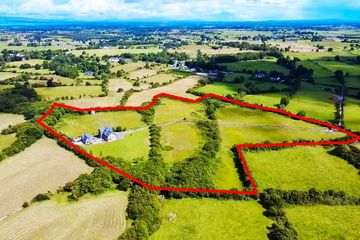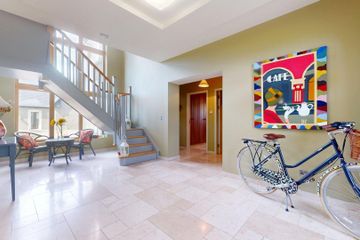



Ballyshingadaun, On. Approx. 5.6Ha (14 Acres), The Neale, Ballinrobe, County Mayo, F31W584
€935,000
- Price per m²:€3,106
- Estimated Stamp Duty:€9,350
- Selling Type:By Private Treaty
- BER No:118581347
- Energy Performance:96.29 kWh/m2/yr
About this property
Description
SET JUST BEYOND THE CHARMING VILLAGE OF THE NEALE AND ONLY 30 MINUTES FROM GALWAY CITY, BALLYSHINGADAUN IS AN EXCEPTIONAL FAMILY RESIDENCE THAT MASTERFULLY COMBINES LUXURY, PRIVACY, AND NATURAL BEAUTY. ENCOMPASSING APPROXIMATELY 14 ACRES OF LANDSCAPED GARDENS AND LUSH GRAZING PADDOCKS, THIS REMARKABLE PROPERTY OFFERS THE RARE OPPORTUNITY TO ENJOY COUNTRYSIDE LIVING WITHOUT COMPROMISE. Special Features • Exceptional five-bedroom family residence set on approximately 14 acres of landscaped grounds and paddocks • Built circa 2007 to an outstanding specification and meticulously maintained since • Detached garage block incorporating a treatment room and laundry area • Separate purpose-built office building, ideal for remote work or business use • Unique feature of the picturesque stone remains of an historic windmill, enhancing the charm and character of the setting Ballyshingadaun, The Neale, Co. Mayo Set just beyond the charming village of The Neale and only 30 minutes from Galway City, Ballyshingadaun is an exceptional family residence that masterfully combines luxury, privacy, and natural beauty. Encompassing approximately 14 acres of landscaped gardens and lush grazing paddocks, this remarkable property offers the rare opportunity to enjoy countryside living without compromise. Built around 2007 to an exacting standard and meticulously maintained since, the home exudes quality and craftsmanship at every turn. A dramatic double-height atrium welcomes you upon entry, bathed in natural light and setting an immediate tone of elegance and warmth. At the heart of the home lies an expansive open-plan kitchen, dining, and living area, perfectly designed for modern family living. Large windows and French doors open to a tranquil decking terrace, overlooking manicured lawns and striking feature standing stones—a beautiful backdrop for both relaxation and entertaining. The ground floor also features a generous guest bedroom with en suite, a stylish guest WC, a separate sitting room, and a practical boot room, ensuring comfort and functionality in equal measure. Upstairs, the first floor centres around a spacious open-plan landing, an inviting second living space ideal for reading or quiet reflection. The master suite is a true sanctuary, with vaulted ceilings, skylights, his-and-hers walk-in wardrobes, and a beautifully appointed en suite shower room. Three further double bedrooms and a family bathroom complete this floor, the latter offering a captivating view of nearby stone windmill ruins—a picturesque sight that changes with the seasons. The second floor provides excellent storage and versatile open space, adaptable to a variety of uses. Across the courtyard, a detached building complements the main residence. The ground floor includes a treatment room, laundry area, and double garage, while the upper level offers a bright, spacious gym or games room, ideal for recreation and wellbeing. A short walk away, a modern, purpose-built office extends to c. 700 sq. ft., complete with a kitchenette, WC, and file storage—perfect for remote working or running a business in peaceful rural surroundings. A long, sweeping driveway winds through the properties approx. 14 private acres, that are divided into several paddocks. The property also benefits from full planning permission for a c. 800 sq. ft. stable block, including three stalls, feed store, and tack room, making it especially appealing to equestrian enthusiasts. Every element of the home showcases thoughtful design and superior craftsmanship—from underfloor heating on both the ground and first floors to hollowcore construction and elegant Amtico flooring throughout. Refined décor and high-quality finishes complete this truly distinctive home. Ballyshingadaun is more than a residence—it is a private sanctuary, offering space, serenity, and the ultimate expression of country living, all within easy reach of Galway City. The Neale, County Mayo Nestled in the heart of South Mayo, The Neale is a charming and picturesque village steeped in heritage and surrounded by some of Ireland’s most breathtaking countryside. Perfectly positioned between Ballinrobe and the world-renowned Ashford Castle in Cong, The Neale offers the ideal blend of peaceful rural living with convenient access to nearby towns and amenities. At its heart, The Neale retains the character and warmth of traditional Irish village life. Its pretty stone buildings, friendly local community, and tranquil pace make it an idyllic place to call home. The village itself boasts a selection of local services including a pub, shop, church, and primary school, while the bustling market town of Ballinrobe—just a few minutes away—provides a full range of amenities including supermarkets, restaurants, schools, and sporting facilities. The surrounding landscape is a haven for nature lovers and outdoor enthusiasts. The nearby Lough Corrib, Lough Mask, and Lough Carra offer world-class fishing, boating, and water sports, while the rolling hills and woodland trails invite exploration by foot, bike, or horseback. For golfers, the acclaimed Ballinrobe Golf Club is just a short drive away, and the dramatic beauty of Connemara and the Wild Atlantic Way can be reached within the hour. Rich in history, The Neale also boasts unique local landmarks such as The Pyramid of The Neale, The Gates of the Neale, and connections to the Browne family and the historic estate of Ashford Castle. There’s a wonderful sense of place here — where heritage and community blend seamlessly with natural beauty. Whether you’re seeking a peaceful countryside retreat, a family home in a welcoming village, or a base to explore the lakes and landscapes of the West of Ireland, The Neale captures the very essence of rural charm and timeless Irish living. The Neale National School 1.3 km Galway City Centre 44 km Ireland West Airport Knock 60km Ballinrobe 7 Km Cong 7 Km M17 Motorway 30 km (All distances are approx.) TECHNICAL INFORMATION: SERVICES | Mains electricity, oil fired central heating, mains water, septic tank foul drainage. SALE METHOD | Private Treaty. FIXTURES & FITTINGS | All carpets, curtains and blinds, any integrated items and light fittings are included in the sale. VIEWING | Strictly By Private Appointment.
The local area
The local area
Sold properties in this area
Stay informed with market trends
Local schools and transport

Learn more about what this area has to offer.
School Name | Distance | Pupils | |||
|---|---|---|---|---|---|
| School Name | The Neale National School | Distance | 740m | Pupils | 148 |
| School Name | S N Naomh Feichin | Distance | 3.0km | Pupils | 50 |
| School Name | Cong National School | Distance | 4.7km | Pupils | 96 |
School Name | Distance | Pupils | |||
|---|---|---|---|---|---|
| School Name | Gortjordan National School | Distance | 4.9km | Pupils | 11 |
| School Name | St Joseph's P.s | Distance | 6.2km | Pupils | 453 |
| School Name | Cloonliffen National School | Distance | 6.3km | Pupils | 79 |
| School Name | Kilmaine National School | Distance | 6.8km | Pupils | 123 |
| School Name | Glencorrib National School | Distance | 7.3km | Pupils | 49 |
| School Name | Scoil Náisiúnta An Fhairche | Distance | 9.8km | Pupils | 65 |
| School Name | Kilroe National School | Distance | 9.8km | Pupils | 34 |
School Name | Distance | Pupils | |||
|---|---|---|---|---|---|
| School Name | Ballinrobe Community School | Distance | 6.3km | Pupils | 840 |
| School Name | Presentation College | Distance | 13.2km | Pupils | 845 |
| School Name | Coláiste Naomh Feichín | Distance | 16.3km | Pupils | 62 |
School Name | Distance | Pupils | |||
|---|---|---|---|---|---|
| School Name | St Pauls | Distance | 16.8km | Pupils | 479 |
| School Name | Mount St Michael | Distance | 23.4km | Pupils | 404 |
| School Name | Coláiste Cholmáin | Distance | 24.6km | Pupils | 378 |
| School Name | High Cross College | Distance | 25.1km | Pupils | 827 |
| School Name | Presentation College | Distance | 25.3km | Pupils | 499 |
| School Name | St. Brigid's School | Distance | 25.4km | Pupils | 391 |
| School Name | St. Jarlath's College | Distance | 25.4km | Pupils | 706 |
Type | Distance | Stop | Route | Destination | Provider | ||||||
|---|---|---|---|---|---|---|---|---|---|---|---|
| Type | Bus | Distance | 820m | Stop | Neale | Route | 431 | Destination | An Cheathrú Rua | Provider | Tfi Local Link Galway |
| Type | Bus | Distance | 820m | Stop | Neale | Route | 422 | Destination | Cong | Provider | Bus Éireann |
| Type | Bus | Distance | 820m | Stop | Neale | Route | 431 | Destination | Maam Cross | Provider | Tfi Local Link Galway |
Type | Distance | Stop | Route | Destination | Provider | ||||||
|---|---|---|---|---|---|---|---|---|---|---|---|
| Type | Bus | Distance | 830m | Stop | Neale | Route | 431 | Destination | Claremorris | Provider | Tfi Local Link Galway |
| Type | Bus | Distance | 830m | Stop | Neale | Route | 422 | Destination | Castlebar | Provider | Bus Éireann |
| Type | Bus | Distance | 2.9km | Stop | Cross | Route | 422 | Destination | Castlebar | Provider | Bus Éireann |
| Type | Bus | Distance | 2.9km | Stop | Cross | Route | 422 | Destination | Cong | Provider | Bus Éireann |
| Type | Bus | Distance | 5.1km | Stop | Cong | Route | 431 | Destination | Claremorris | Provider | Tfi Local Link Galway |
| Type | Bus | Distance | 5.1km | Stop | Cong | Route | 431 | Destination | Maam Cross | Provider | Tfi Local Link Galway |
| Type | Bus | Distance | 5.1km | Stop | Cong | Route | 431 | Destination | An Cheathrú Rua | Provider | Tfi Local Link Galway |
Your Mortgage and Insurance Tools
Check off the steps to purchase your new home
Use our Buying Checklist to guide you through the whole home-buying journey.
Budget calculator
Calculate how much you can borrow and what you'll need to save
BER Details
BER No: 118581347
Energy Performance Indicator: 96.29 kWh/m2/yr
Ad performance
- 7,791Property Views
- 12,699
Potential views if upgraded to a Daft Advantage Ad
Learn How
Daft ID: 16306100

