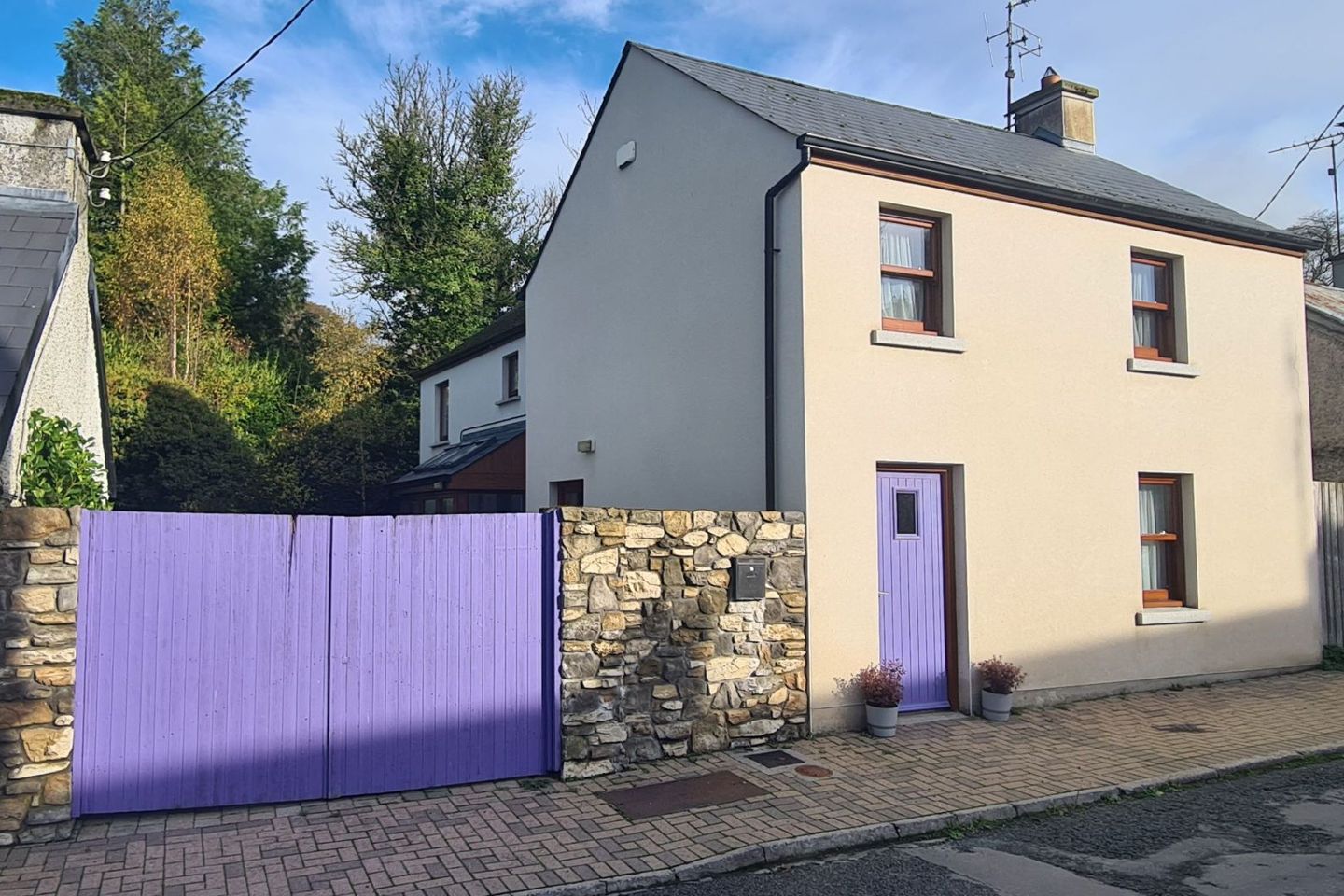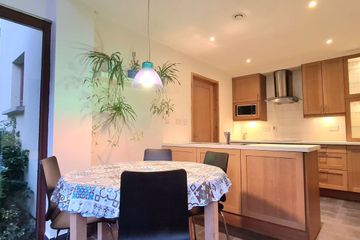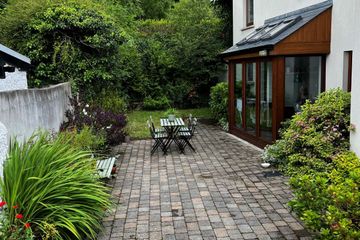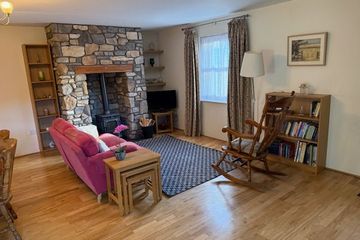



Barrack Street, Donard, Co. Wicklow, W91A2Y7
€350,000
- Price per m²:€2,966
- Estimated Stamp Duty:€3,500
- Selling Type:By Private Treaty
About this property
Highlights
- Heating system - Air heat pump with heat recovery ventilation
- mains services, off street parking
- attractive courtyard garden
- underfloor heating on ground floor, solid fuel stove in living area
Description
A Charming Three-Bedroom Detached Home in the Heart of Donard Village, West Wicklow Discover comfort & style in this architecturally designed residence, perfectly positioned in the peaceful village of Donard. Thoughtfully crafted to capture natural light throughout the day, this attractive home combines modern design with warm, inviting finishes. Step inside to the open plan living-dining area ideal for both everyday family living and entertaining. A modern kitchen complete with integrated appliances & bi-fold doors seamlessly connects to a private courtyard garden—an ideal space for outdoor dining, relaxation, or morning coffee.The home features three double bedrooms, master ensuite, family bathroom and guest w.c. offering plenty of room for family and guests. With underfloor heating on the ground floor and a solid-fuel stove, the property provides exceptional comfort year-round. Set within the welcoming community of Donard, this home enjoys the convenience of village living with all essential amenities close at hand, while still offering the tranquillity and scenic beauty of West Wicklow. An opportunity to enjoy modern country living in an idyllic setting. ACCOMMODATION: Living-Dining Room 6m x 5.24m Semi solid wooden floor, feature stone fireplace with solid fuel stove, understair storage, door to courtyard Kitchen 5m x 2.6m Modern built in units, integrated dishwasher & under counter fridge, electric hob & oven, bi-fold doors which open out to the private courtyard garden, 3 velux windows, slate flooring Utility 2.25m x 2.15m Slate flooring, built in units, pantry press, heating unit, back door. Guest W.C. 1.37m x 1.42m Slate flooring, w.c., w.h.b. First floor: Master bedroom: 3.66m x 3.2m Double room with generous sliderobes, carpet flooring, ensuite – Fully tiled, pump shower, w.c., w.h.b., velux, window blind Bedroom 2: 3.90m x 2.6m Double room with carpet flooring Bedroom 3: 3.67m x 3.2m Double room with sligerobes, carpet, blinds Bathroom: 2.65m x 1.65m Fully tiled, bath, separate pump shower, w.c., w.h.b., wall hung vanity unit, mirror with lighting Outside: Double gates provide privacy to the cobble-locked courtyard garden, there is room to park inside the gates. Selection of mature planting.
The local area
The local area
Sold properties in this area
Stay informed with market trends
Local schools and transport

Learn more about what this area has to offer.
School Name | Distance | Pupils | |||
|---|---|---|---|---|---|
| School Name | Donard National School | Distance | 150m | Pupils | 179 |
| School Name | Donoughmore National School | Distance | 3.7km | Pupils | 27 |
| School Name | Stratford National School | Distance | 5.5km | Pupils | 65 |
School Name | Distance | Pupils | |||
|---|---|---|---|---|---|
| School Name | Scoil Nioclais Naofa | Distance | 6.8km | Pupils | 243 |
| School Name | Jonathan Swift National School | Distance | 7.2km | Pupils | 42 |
| School Name | Hollywood National School | Distance | 7.7km | Pupils | 129 |
| School Name | Grangecon Primary School | Distance | 9.2km | Pupils | 19 |
| School Name | Talbotstown National School | Distance | 10.9km | Pupils | 75 |
| School Name | Stratford Lodge National School | Distance | 11.0km | Pupils | 73 |
| School Name | Valleymount National School | Distance | 11.1km | Pupils | 109 |
School Name | Distance | Pupils | |||
|---|---|---|---|---|---|
| School Name | St Kevin's Community College | Distance | 6.6km | Pupils | 803 |
| School Name | Scoil Chonglais | Distance | 11.1km | Pupils | 447 |
| School Name | Cross And Passion College | Distance | 14.9km | Pupils | 841 |
School Name | Distance | Pupils | |||
|---|---|---|---|---|---|
| School Name | Blessington Community College | Distance | 17.1km | Pupils | 715 |
| School Name | Coláiste Eoin | Distance | 18.4km | Pupils | 365 |
| School Name | Piper's Hill College | Distance | 19.6km | Pupils | 1046 |
| School Name | Colaiste Lorcain | Distance | 19.6km | Pupils | 369 |
| School Name | Curragh Community College | Distance | 20.0km | Pupils | 300 |
| School Name | Naas Community College | Distance | 20.7km | Pupils | 907 |
| School Name | Holy Family Secondary School | Distance | 21.4km | Pupils | 777 |
Type | Distance | Stop | Route | Destination | Provider | ||||||
|---|---|---|---|---|---|---|---|---|---|---|---|
| Type | Bus | Distance | 2.2km | Stop | Annalecky Cross | Route | 132 | Destination | Dublin | Provider | Bus Éireann |
| Type | Bus | Distance | 2.2km | Stop | Annalecky Cross | Route | 132 | Destination | Tullow | Provider | Bus Éireann |
| Type | Bus | Distance | 2.2km | Stop | Annalecky Cross | Route | 132 | Destination | Rosslare Harbour | Provider | Bus Éireann |
Type | Distance | Stop | Route | Destination | Provider | ||||||
|---|---|---|---|---|---|---|---|---|---|---|---|
| Type | Bus | Distance | 5.6km | Stop | Stratford On Slaney | Route | 885 | Destination | Sallins | Provider | Tfi Local Link Carlow Kilkenny Wicklow |
| Type | Bus | Distance | 5.6km | Stop | Stratford On Slaney | Route | 885 | Destination | Baltinglass | Provider | Tfi Local Link Carlow Kilkenny Wicklow |
| Type | Bus | Distance | 7.1km | Stop | Dunlavin | Route | 885 | Destination | Baltinglass | Provider | Tfi Local Link Carlow Kilkenny Wicklow |
| Type | Bus | Distance | 7.1km | Stop | Dunlavin | Route | 892 | Destination | Dunlavin | Provider | Tfi Local Link Kildare South Dublin |
| Type | Bus | Distance | 7.1km | Stop | Dunlavin | Route | 885 | Destination | Sallins | Provider | Tfi Local Link Carlow Kilkenny Wicklow |
| Type | Bus | Distance | 7.1km | Stop | Dunlavin | Route | 892 | Destination | Newbridge | Provider | Tfi Local Link Kildare South Dublin |
| Type | Bus | Distance | 10.1km | Stop | Lake Drive | Route | 183 | Destination | Arklow | Provider | Tfi Local Link Carlow Kilkenny Wicklow |
Your Mortgage and Insurance Tools
Check off the steps to purchase your new home
Use our Buying Checklist to guide you through the whole home-buying journey.
Budget calculator
Calculate how much you can borrow and what you'll need to save
BER Details
Ad performance
- 24/11/2025Entered
- 7,301Property Views
- 11,901
Potential views if upgraded to a Daft Advantage Ad
Learn How
Daft ID: 16440464

