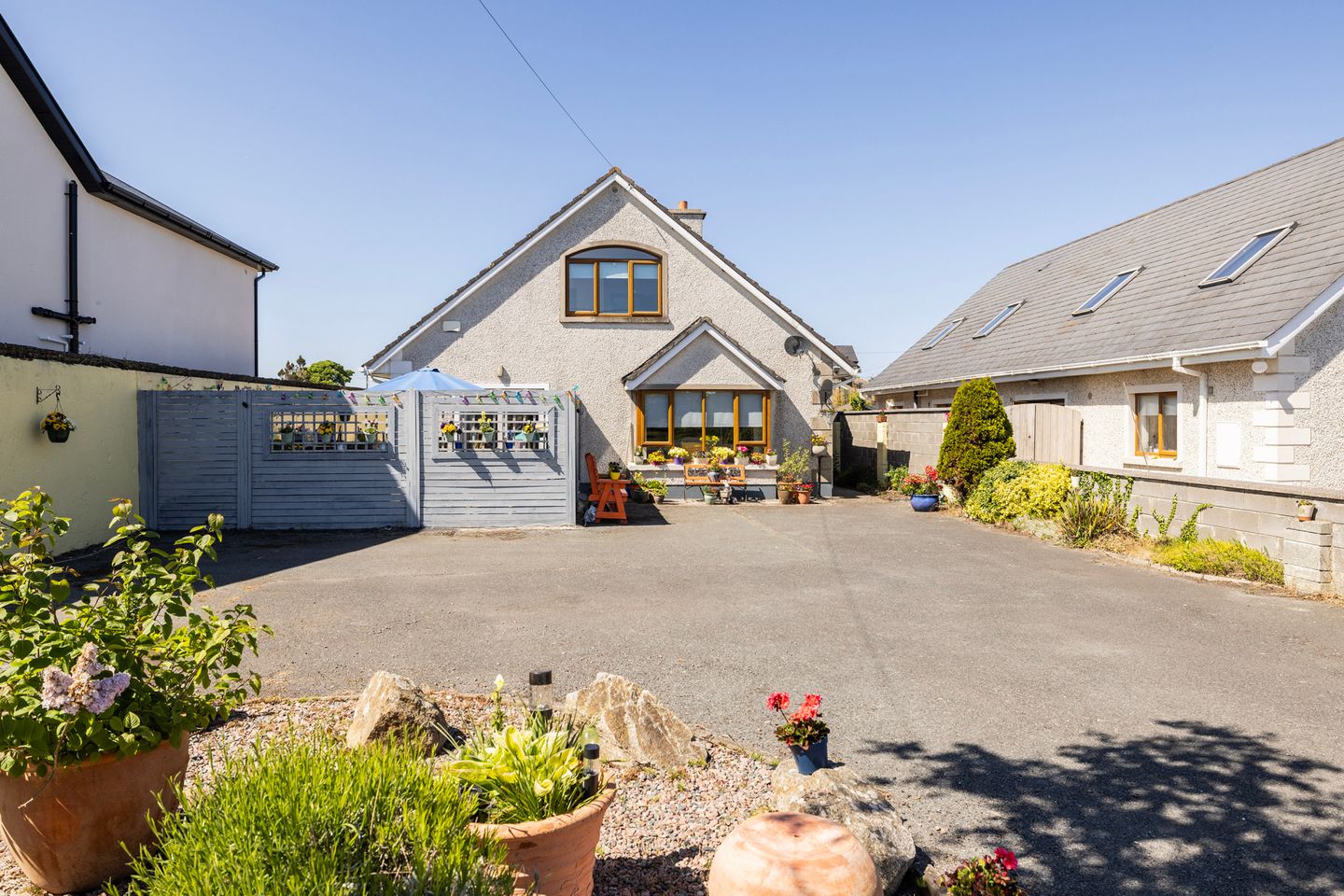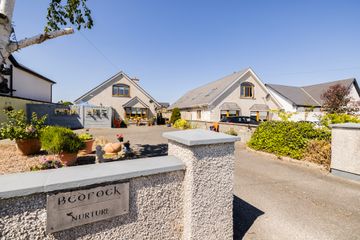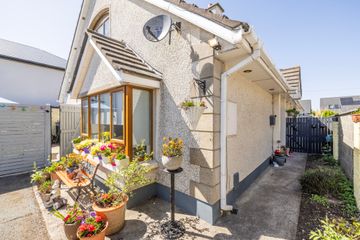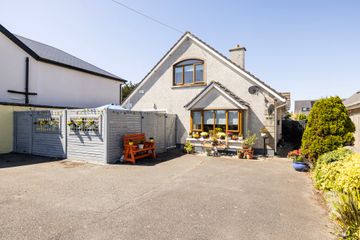



Bedrock, Sundrive Road, Rush, Co. Dublin, K56TN93
€745,000
- Price per m²:€2,837
- Estimated Stamp Duty:€7,450
- Selling Type:By Private Treaty
- BER No:118413335
- Energy Performance:149.94 kWh/m2/yr
About this property
Highlights
- Walking distance to beach.
- OFCH.
- Superb 7 bed detached property.
- Very generous accommodation throughout.
- Spacious driveway with ample parking for multiple cars.
Description
Tucked away in a quiet, private setting on the ever-popular Sundrive Road in Rush, this exceptionally spacious seven-bedroom detached dormer bungalow offers the perfect blend of peace, privacy, and convenience. Just moments from the town's excellent amenities and the beautiful nearby beaches, this home delivers the best of both worlds. Designed with modern family living in mind, the property is impressively proportioned throughout, offering superb versatility and comfort. Every room has been thoughtfully laid out to accommodate the needs of a busy household, making it a perfect choice for families of all sizes. To the front, an expansive driveway provides ample parking for multiple vehicles. An enclosed deck area offers an ideal space for entertaining or unwinding, while side entrances lead to a mature, private rear garden featuring both lawn and patio areas—ideal for outdoor dining, play, or relaxation. Inside, the accommodation comprises a welcoming entrance hall, a bright and airy living room, and a spacious kitchen/dining area complete with a large utility room. The ground floor hosts four generous double bedrooms, including a large ensuite bedroom and a versatile room currently used as an additional sitting room. A stylish family bathroom completes the downstairs layout. Upstairs, a light-filled landing opens onto three further exceptionally spacious bedrooms. The primary bedroom benefits from its own ensuite, while a second full family bathroom ensures comfort and convenience for all. This impressive home combines space, style, and superb location—perfect for those seeking room to grow in a well-connected, coastal town. Entrance 1.43m x 1.61m. With tiled flooring, door to entrance hall. Entrance Hall 9.95m x 3.87m. With tiled flooring, carpeted stairs to first floor and access to ground floor accommodation. Living Room 5.14m x 4.89m. Very spacious and bright area with wooden flooring, feature fireplace with open fire and double doors to Kitchen / Dining Area 7.86m x 3.58m. Open plan kitchen / dining area full of natural light. With tiled flooring, recessed lighting, very well equipped fully fitted kitchen with wall and floor mounted units, tiled splash back, integrated dishwasher, oven, hob & extractor fan. Door to utility room. Utility Room 1.77m x 3.58m. With tiled flooring, storage presses, sink unit with tiled splash back, plumbed for washing machine & space for dryer, door to side. Bedroom 1 3.48m x 3.58m. With laminate flooring, currently being used as a second sitting room. Bedroom 2 3.92m x 3.58m. Lovely bright dual aspect double room with laminate flooring. En-Suite 2.74m x 1.34m. With tiled flooring, half tiled walls, W.C, W.H.B and fully tiled shower. Bedroom 3 4.01m x 3.45m. With laminate flooring, door to Bathroom 1.92m x 3.45m. With tiled flooring, half tiled walls, W.C, W.H.B, bath & separate shower unit. Bedroom 4 3.11m x 3.45m. With laminate flooring. Upstairs Landing 8.75m x 4.48m. Nice bright and open space with wooden flooring and Velux windows. Primary Bedroom (5) 4.44m x 6.63m. Extremely generous and bright double room with wooden flooring, Velux window and door to En-Suite 1.90m x 3.07m. With tiled flooring, tiled walls, W.C, W.H.B, shower unit. Bedroom 6 3.08m x 4.42m. With laminate flooring and Velux window. Bathroom 2.02m x 4.26m. With laminate flooring, Velux window, W.C, W.H.B and space for shower. Bedroom 7 3.94m x 6.76m. Another very generous double room with laminate flooring and built in wardrobes. Outside The property enjoys the advantage of a generously sized front driveway, providing ample off-street parking, along with a stylishly partitioned deck area—ideal for outdoor relaxation or entertaining. Dual side entrances offer easy access to the rear garden, which has been thoughtfully designed for low maintenance. It features a mix of lawn and stone landscaping, a paved patio perfect for al fresco dining, and a practical garden shed for additional storage.
The local area
The local area
Sold properties in this area
Stay informed with market trends
Local schools and transport

Learn more about what this area has to offer.
School Name | Distance | Pupils | |||
|---|---|---|---|---|---|
| School Name | Rush National School | Distance | 560m | Pupils | 708 |
| School Name | Gaelscoil Ros Eo | Distance | 1.7km | Pupils | 159 |
| School Name | St Catherine's National School | Distance | 2.1km | Pupils | 278 |
School Name | Distance | Pupils | |||
|---|---|---|---|---|---|
| School Name | Crannóg Nua Special School | Distance | 2.8km | Pupils | 6 |
| School Name | Scoil Phádraic Cailíní | Distance | 3.2km | Pupils | 384 |
| School Name | St Patricks Boys National School | Distance | 3.2km | Pupils | 371 |
| School Name | Rush And Lusk Educate Together | Distance | 3.3km | Pupils | 410 |
| School Name | Loughshinny National School | Distance | 3.5km | Pupils | 193 |
| School Name | Donabate/portrane Educate Together National School | Distance | 3.7km | Pupils | 419 |
| School Name | Gaelscoil Na Mara | Distance | 3.7km | Pupils | 105 |
School Name | Distance | Pupils | |||
|---|---|---|---|---|---|
| School Name | St Joseph's Secondary School | Distance | 1.3km | Pupils | 928 |
| School Name | Lusk Community College | Distance | 3.4km | Pupils | 1081 |
| School Name | Donabate Community College | Distance | 3.7km | Pupils | 813 |
School Name | Distance | Pupils | |||
|---|---|---|---|---|---|
| School Name | Skerries Community College | Distance | 6.9km | Pupils | 1029 |
| School Name | Malahide Community School | Distance | 9.2km | Pupils | 1246 |
| School Name | Fingal Community College | Distance | 9.4km | Pupils | 866 |
| School Name | Swords Community College | Distance | 9.5km | Pupils | 930 |
| School Name | St. Finian's Community College | Distance | 9.5km | Pupils | 661 |
| School Name | Portmarnock Community School | Distance | 9.7km | Pupils | 960 |
| School Name | Malahide & Portmarnock Secondary School | Distance | 9.8km | Pupils | 607 |
Type | Distance | Stop | Route | Destination | Provider | ||||||
|---|---|---|---|---|---|---|---|---|---|---|---|
| Type | Bus | Distance | 420m | Stop | Old Road | Route | 33x | Destination | Merrion Square W | Provider | Dublin Bus |
| Type | Bus | Distance | 420m | Stop | Old Road | Route | 33a | Destination | Carlton Court | Provider | Go-ahead Ireland |
| Type | Bus | Distance | 420m | Stop | Old Road | Route | 33a | Destination | Station Road | Provider | Go-ahead Ireland |
Type | Distance | Stop | Route | Destination | Provider | ||||||
|---|---|---|---|---|---|---|---|---|---|---|---|
| Type | Bus | Distance | 420m | Stop | Old Road | Route | 33 | Destination | Abbey St | Provider | Dublin Bus |
| Type | Bus | Distance | 420m | Stop | Old Road | Route | 33a | Destination | Dublin Airport | Provider | Go-ahead Ireland |
| Type | Bus | Distance | 430m | Stop | Healy's Lane | Route | 33a | Destination | Carlton Court | Provider | Go-ahead Ireland |
| Type | Bus | Distance | 430m | Stop | Healy's Lane | Route | 33 | Destination | Abbey St | Provider | Dublin Bus |
| Type | Bus | Distance | 430m | Stop | Healy's Lane | Route | 33x | Destination | Merrion Square W | Provider | Dublin Bus |
| Type | Bus | Distance | 430m | Stop | Healy's Lane | Route | 33a | Destination | Dublin Airport | Provider | Go-ahead Ireland |
| Type | Bus | Distance | 430m | Stop | Healy's Lane | Route | 33a | Destination | Station Road | Provider | Go-ahead Ireland |
Your Mortgage and Insurance Tools
Check off the steps to purchase your new home
Use our Buying Checklist to guide you through the whole home-buying journey.
Budget calculator
Calculate how much you can borrow and what you'll need to save
A closer look
BER Details
BER No: 118413335
Energy Performance Indicator: 149.94 kWh/m2/yr
Ad performance
- Date listed24/05/2025
- Views7,334
- Potential views if upgraded to an Advantage Ad11,954
Daft ID: 16042838

