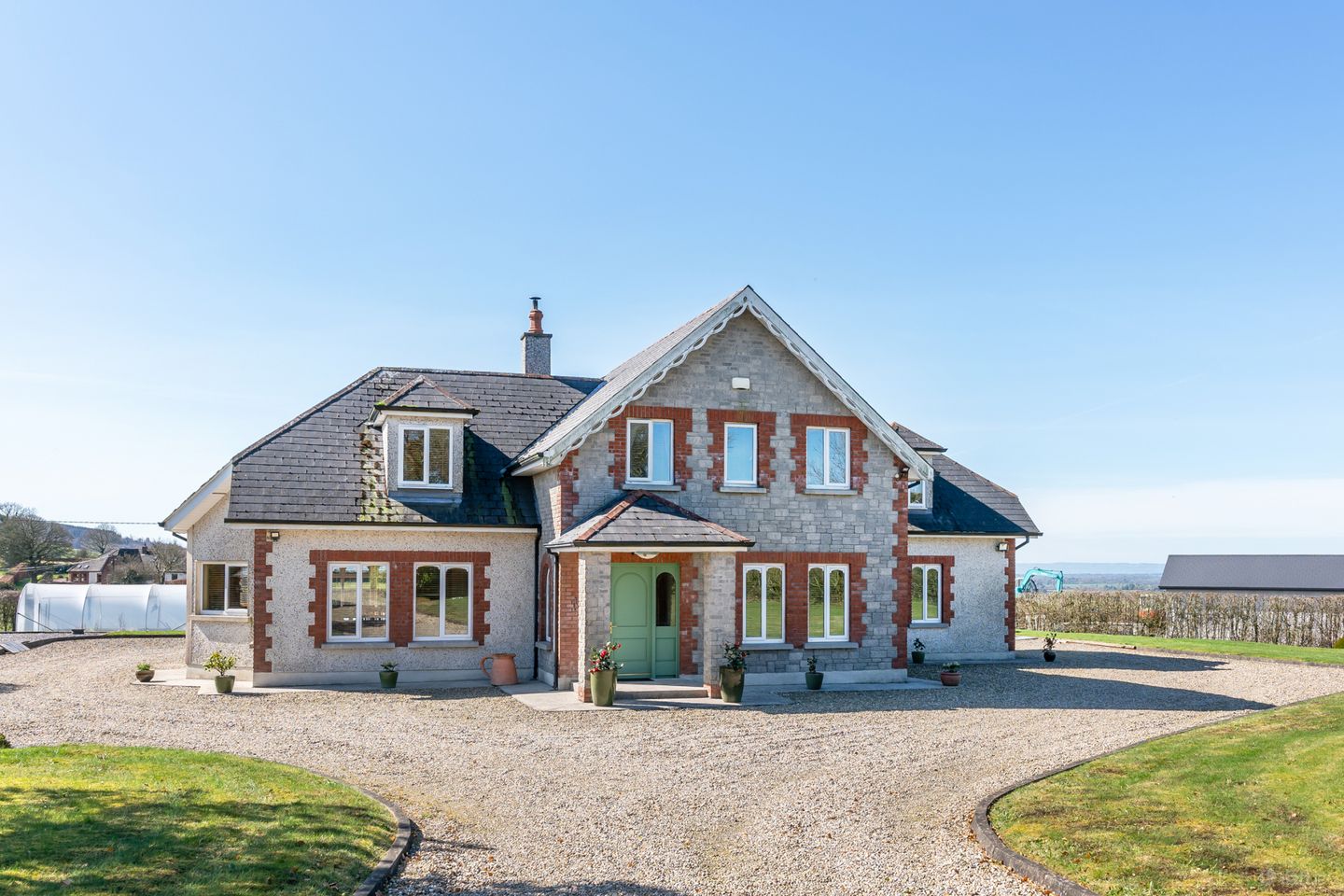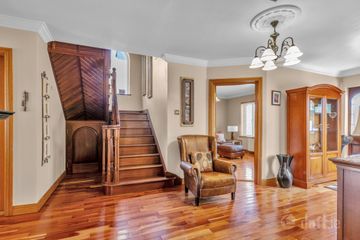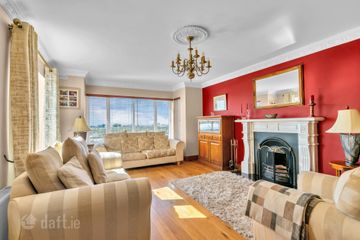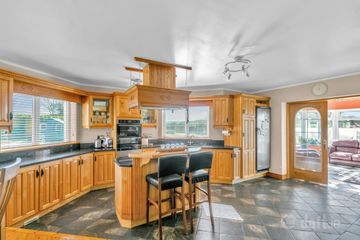



Bellshill, Clonmore, Hacketstown, Co. Carlow, R93DT72
€519,500
- Price per m²:€1,910
- Estimated Stamp Duty:€5,195
- Selling Type:By Private Treaty
- BER No:103930335
- Energy Performance:171.67 kWh/m2/yr
About this property
Highlights
- Double glazing
- Oil heating
- Polished floors and tiling
- Alarm
Description
On a stunning landscaped 1.92 acre site, minutes from Clonmore Primary School and only a short drive to Hacketstown, this splendid home boasts an almost maintenance free stone/brick fronted exterior, mature hedgerows surrounding, gravelled patios, an integrated double garage and an array of high-spec fixtures, fittings and effects throughout its 272 sq. mtrs of accommodation. It must be viewed to appreciate the offering it presents. Bellshill is a respected agricultural residential town land, offering tranquil living and a sought-after lifestyle option. Reception Hall 7.753m x 4.394m. Canadian cherry wood floor. Wrought-iron fireplace with inset stove. Coving. Centre light fitting. Phone and alarm points. Mahogany stairwell and overhead gallery. Understairs press. Lounge 5.980m x 4.091m. Feature marble and wrought-iron fireplace. Coving and antique-style centre light fitting. French doors to patio and rear garden. Bay window. Curtains, pole and blinds. Polished wooden floor. Family Room 4.088m x 4.147m. Coving and centre light. Twin windows with blinds. Polished wooden floor. Kitchen Dining Room 6.910m x 5.581m. Solid wood floor and wall units. Island unit. Integrated double oven, hob, dishwasher and fridge. Ceiling extractor hood. Counter unit. Raised dining area. Centre light fittings. Blinds. Double bevelled glass doors to Sun Room. Sun Room 3.435m x 4.297m. Tiled floor. Pine ceiling with recessed lighting. French doors to patio and garden. Utility Room 2.160m x 3.104m. Fitted floor and wall units. Sink unit. Centre light fitting. Tiled floor and walls. Door to rear. Guest W.C. 2.572m x 0.796m. Toile. Vanity sink unit. Glass shelf and bevelled oval mirror. Tiled floor. Centre light fitting. Gallery Landing 2.430m x 7.113m. Polished pine floor. Centre light fitting. Walk-in airing press and storage area. Bedroom 1 5.319 x 3.985m. Polished wooden floor. Centre light fitting. Curtain, pole and blind. Velux window. Walk-in wardrobe off. Bedroom 2 5.365m x 4.077m. Polished wooden floor. Bay window. Blinds. Centre light fitting. En-Suite 3.712m x 2.692m. Toilet. Vanity sink unit and overhead mirror. Jacuzzi corner bath. Cubicle shower. Tiled floor. Walk-in wardrobe off. Inner Landing 3.531m x 1.569m. Polished pine flooring. Centre light fitting. Velux window. Bedroom 3 4.260m x 5.545m. Polished wooden flooring. Centre light fitting. Curtain pole. Blind. Bedroom 4 3.839m x 2.104m. Polished wooden floor. Twin windows. Curtains, pole and blinds. Bedroom 5 2.461m x 3.638m. Polished wooden floor. Curtains, pole and blind. Bathroom 2.834m x 1.892m. Toilet. Sink. Bath. Cubicle shower. Vanity wall mirror and light. Tiled floor and walls. Velux window and side window. Link to Garage 2.778m x 1.021m Double Garage 6.278m x 7.569m. Concrete floor. Up and over electric roller door. Shelves. Power points. Oil burner. Water pump. Central vac point.
The local area
The local area
Sold properties in this area
Stay informed with market trends
Local schools and transport

Learn more about what this area has to offer.
School Name | Distance | Pupils | |||
|---|---|---|---|---|---|
| School Name | Crossbridge National School | Distance | 3.9km | Pupils | 49 |
| School Name | Hacketstown National School | Distance | 4.2km | Pupils | 138 |
| School Name | Ballyconnell National School | Distance | 5.4km | Pupils | 203 |
School Name | Distance | Pupils | |||
|---|---|---|---|---|---|
| School Name | Knockananna National School | Distance | 6.5km | Pupils | 64 |
| School Name | Tinahely National School | Distance | 7.0km | Pupils | 138 |
| School Name | Sc Mhuire Na Naird | Distance | 7.2km | Pupils | 80 |
| School Name | Kilcommon National School | Distance | 7.2km | Pupils | 87 |
| School Name | Shillelagh No. 1 National School | Distance | 7.9km | Pupils | 22 |
| School Name | Tynock National School | Distance | 8.7km | Pupils | 56 |
| School Name | Kiltegan National School | Distance | 9.7km | Pupils | 13 |
School Name | Distance | Pupils | |||
|---|---|---|---|---|---|
| School Name | Coláiste Eoin | Distance | 4.0km | Pupils | 365 |
| School Name | Tullow Community School | Distance | 12.4km | Pupils | 871 |
| School Name | Coláiste Bhríde Carnew | Distance | 13.3km | Pupils | 896 |
School Name | Distance | Pupils | |||
|---|---|---|---|---|---|
| School Name | Scoil Chonglais | Distance | 16.0km | Pupils | 447 |
| School Name | F.c.j. Secondary School | Distance | 19.8km | Pupils | 1035 |
| School Name | Bunclody Community College | Distance | 20.3km | Pupils | 314 |
| School Name | Colaiste Lorcain | Distance | 21.4km | Pupils | 369 |
| School Name | Creagh College | Distance | 23.1km | Pupils | 1067 |
| School Name | Gorey Educate Together Secondary School | Distance | 23.3km | Pupils | 260 |
| School Name | Presentation College, Askea, Carlow | Distance | 24.0km | Pupils | 804 |
Type | Distance | Stop | Route | Destination | Provider | ||||||
|---|---|---|---|---|---|---|---|---|---|---|---|
| Type | Bus | Distance | 3.6km | Stop | Crossbridge | Route | Ww10 | Destination | Baltinglass | Provider | Tfi Local Link Carlow Kilkenny Wicklow |
| Type | Bus | Distance | 3.6km | Stop | Crossbridge | Route | 132 | Destination | Dublin | Provider | Bus Éireann |
| Type | Bus | Distance | 3.6km | Stop | Crossbridge | Route | Ww10 | Destination | Carnew | Provider | Tfi Local Link Carlow Kilkenny Wicklow |
Type | Distance | Stop | Route | Destination | Provider | ||||||
|---|---|---|---|---|---|---|---|---|---|---|---|
| Type | Bus | Distance | 3.6km | Stop | Crossbridge | Route | 132 | Destination | Rosslare Harbour | Provider | Bus Éireann |
| Type | Bus | Distance | 4.5km | Stop | Hacketstown | Route | 132 | Destination | Dublin | Provider | Bus Éireann |
| Type | Bus | Distance | 4.5km | Stop | Hacketstown | Route | Ww10 | Destination | Baltinglass | Provider | Tfi Local Link Carlow Kilkenny Wicklow |
| Type | Bus | Distance | 4.5km | Stop | Hacketstown | Route | 874 | Destination | Carlow Coach Park | Provider | J.j Kavanagh & Sons |
| Type | Bus | Distance | 4.5km | Stop | Hacketstown | Route | 874 | Destination | Hacketstown, Stop 134022 | Provider | J.j Kavanagh & Sons |
| Type | Bus | Distance | 4.5km | Stop | Hacketstown | Route | Ww10 | Destination | Carnew | Provider | Tfi Local Link Carlow Kilkenny Wicklow |
| Type | Bus | Distance | 4.5km | Stop | Hacketstown | Route | 132 | Destination | Rosslare Harbour | Provider | Bus Éireann |
Your Mortgage and Insurance Tools
Check off the steps to purchase your new home
Use our Buying Checklist to guide you through the whole home-buying journey.
Budget calculator
Calculate how much you can borrow and what you'll need to save
BER Details
BER No: 103930335
Energy Performance Indicator: 171.67 kWh/m2/yr
Ad performance
- Date listed10/09/2025
- Views6,749
- Potential views if upgraded to an Advantage Ad11,001
Daft ID: 16233363

