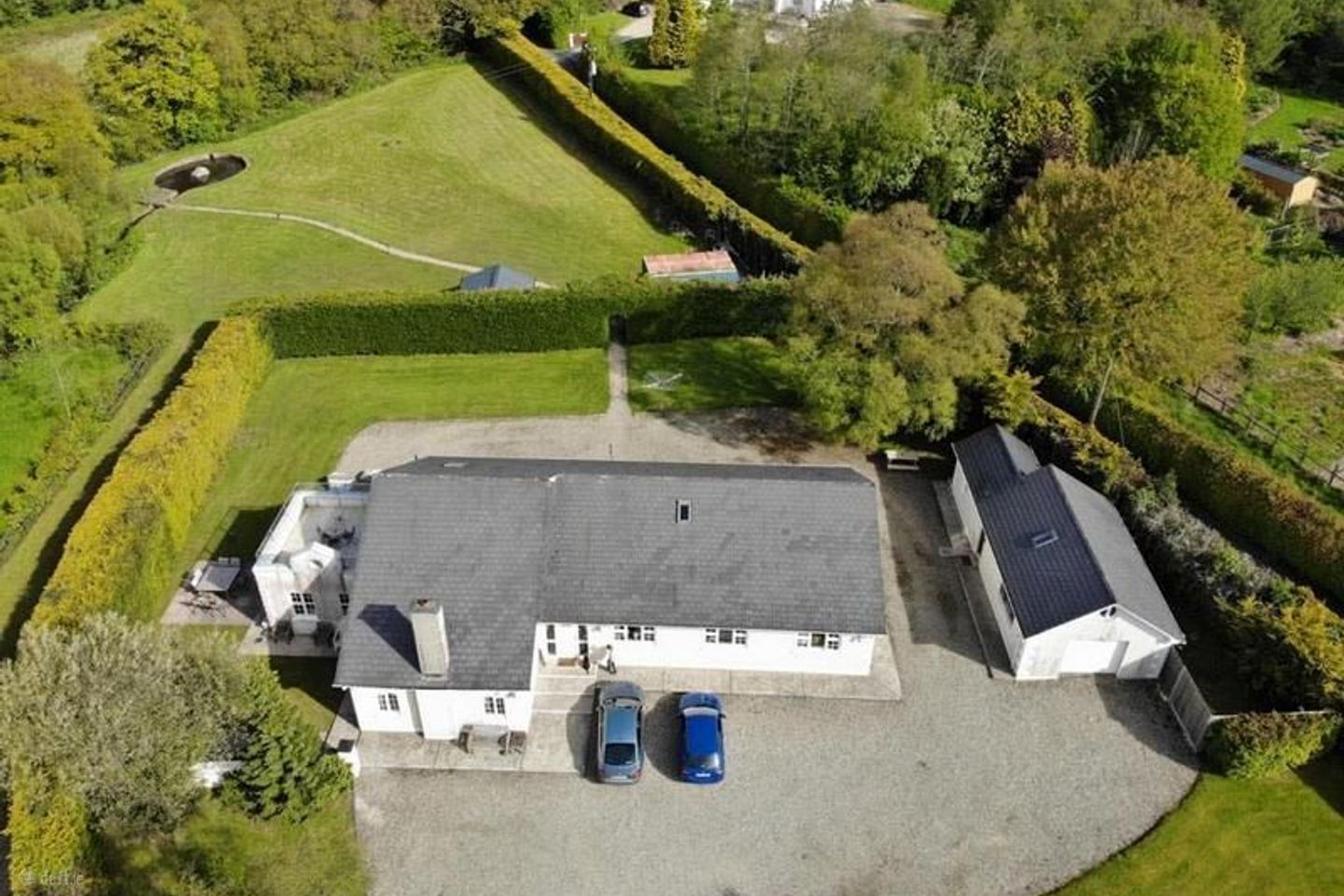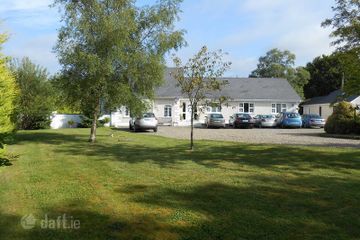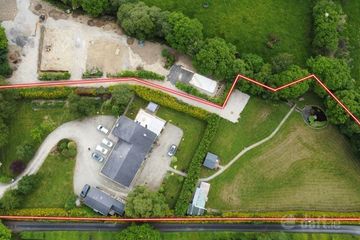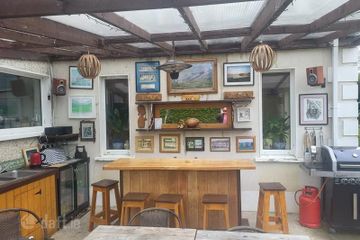



Birchdale House, Greenane, Ballinderry, Co. Wicklow, A67TX01
€695,000
- Price per m²:€1,479
- Estimated Stamp Duty:€6,950
- Selling Type:By Private Treaty
About this property
Highlights
- QUALITY ACCOMMODATION WITH SPACIOUS RECEPTION AREAS, 6 BEDROOMS FOUR WITH ENSUITE BATHROOMS
- SEPERATE C. 70 SQ.M. HOLIDAY APARTMENT
- EXTENSIVE GROUND WITH USEFUL OUTOFFICES
- PROPERTY IS IN SUPERB CONDITON THROUGHOUT
- FLOOR AREA MAIN HOUSE: C. 435 SQ.M. WITH C. 35 SQ.M. USEFUL ATTIC SPACE. DETATCHED APARTMENT C. 70 SQ.M.
Description
SUPERB SPLIT LEVEL RESIDENCE GUEST HOUSE ON C. 1 ACRE (0.4 HECTARE) Birchdale House extending to C. 435 Sq.M. of quality accommodation built in 1991. Located at the Eastern end of the idyllic Glenmalure Valley in scenic Wicklow Countryside. The Area is reendowed for its hill walking and trekking, golf courses at Macreddin and Woodenbridge, and World famous Tourist locations at Glendalough Avondale and Meetings of the Waters. Rathdrum with Fist and Second level Schools is 10 minute drive and offers excellent Shopping, Restaurants, and commuter Rail service to Dublin. Wicklow Town is 25 minutes drive and South Dublin one hour. The Property has been run very successfully as a lucrative Bed and Breakfast Business along with a spacious Family Home. Impressive Split Level Reception/ Entrance Hallway 6.6m x 2.1m widening to 3.9m with STAIRS and GALLERY off Lounge 5.8m x 5.2m feature marble fireplace and mahogany surround Family Room 4.2m x 3.5m with DOUBLE DOORS to Dining Room 4.8m x 5m Breakfast Room 5.8m x 4.15m ceramic tiled floor, extensive range of wall and floor hardwood Kitchen units Utility Room 3.07m x 2.2m ceramic tiled floor, plumbed for washing machine. DOOR TO REAR Inner Hallway 8.3m x 2.4m spacious Hotpress with dual immersion heater Bedroom 1 4m x 3.9m Bedroom 2 4m x 3m with built-in wardrobe Bedroom 3 4m x 3.8m with ENSUITE SHOWER: 2.75m x 1.5m W.C. and W.H.B. and tiled shower with Triton T90. Fitted shelving Bedroom 4 4.3m x 4m with ENSUITE SHOWER: 3.2m x 1.4m W.C. and W.H.B. Tiled shower. Fitted shelving Bedroom 5/ Study 3.15m x 2.3m Bathroom 3m x 2m fully tiled, ceramic tiled floor, corner bath W.C. and W.H.B. separate shower STAIRS TO Bedroom 6 4.25m x 3.5m tongued and grooved flooring with Spacious ENSUITE: 2m x 4m with W.C. and W.H.B. and tiled shower with T80 electric shower Bedroom 7 5.8m x 3.2m with ENSUITE: 3.2m x 1.5m Attic Space C. 55 Sq.Ft. floored Outside: The Property is set well back from the road and is approached by a pebble stone driveway and surround. Detatched Apartment: C. 70 Sq.M. with separate Oil Fired Heating system. Grounds: Are laid out in easily maintained level lawns to font ad rear. There are mature trees on the front boundary and evergreen hedges on the other boundaries. To Rear: there is a Site with separate Entrance and Frontage to a fast flowing stream Timber Cabin/Office/Guest Bedroom. Patio and Shower. Workshop, Storage Shed and Greenhouse. Potential Site (Subject to Planning Permission) Services: Mains Electricity Water from Well Septic Tank and Reed Bed Drainage Oil Fired Central Heating
Standard features
The local area
The local area
Sold properties in this area
Stay informed with market trends
Local schools and transport

Learn more about what this area has to offer.
School Name | Distance | Pupils | |||
|---|---|---|---|---|---|
| School Name | Rathdrums Boys National School | Distance | 3.9km | Pupils | 168 |
| School Name | Our Lady's National School | Distance | 4.0km | Pupils | 160 |
| School Name | St Saviour's National School | Distance | 4.3km | Pupils | 124 |
School Name | Distance | Pupils | |||
|---|---|---|---|---|---|
| School Name | Aughrim National School | Distance | 8.0km | Pupils | 215 |
| School Name | Scoil Chaoimhín Naofa/st. Kevin's | Distance | 9.3km | Pupils | 127 |
| School Name | Avoca National School | Distance | 10.1km | Pupils | 167 |
| School Name | St Joseph's National School Glenealy | Distance | 10.2km | Pupils | 113 |
| School Name | Annacurra National School | Distance | 10.4km | Pupils | 127 |
| School Name | Moneystown National School | Distance | 10.6km | Pupils | 111 |
| School Name | Scoil San Eoin | Distance | 10.7km | Pupils | 44 |
School Name | Distance | Pupils | |||
|---|---|---|---|---|---|
| School Name | Avondale Community College | Distance | 3.9km | Pupils | 624 |
| School Name | Gaelcholáiste Na Mara | Distance | 16.3km | Pupils | 302 |
| School Name | Coláiste Chill Mhantáin | Distance | 16.4km | Pupils | 933 |
School Name | Distance | Pupils | |||
|---|---|---|---|---|---|
| School Name | Glenart College | Distance | 16.6km | Pupils | 629 |
| School Name | Arklow Cbs | Distance | 16.6km | Pupils | 383 |
| School Name | St. Mary's College | Distance | 17.0km | Pupils | 540 |
| School Name | East Glendalough School | Distance | 17.3km | Pupils | 366 |
| School Name | Wicklow Educate Together Secondary School | Distance | 18.1km | Pupils | 375 |
| School Name | Coláiste Eoin | Distance | 19.0km | Pupils | 365 |
| School Name | Colaiste Chraobh Abhann | Distance | 24.6km | Pupils | 774 |
Type | Distance | Stop | Route | Destination | Provider | ||||||
|---|---|---|---|---|---|---|---|---|---|---|---|
| Type | Bus | Distance | 3.5km | Stop | Rathdrum Gaa | Route | 183 | Destination | Glendalough | Provider | Tfi Local Link Carlow Kilkenny Wicklow |
| Type | Bus | Distance | 3.5km | Stop | Rathdrum Gaa | Route | 183 | Destination | Wicklow | Provider | Tfi Local Link Carlow Kilkenny Wicklow |
| Type | Bus | Distance | 3.5km | Stop | Rathdrum Gaa | Route | 183 | Destination | Arklow | Provider | Tfi Local Link Carlow Kilkenny Wicklow |
Type | Distance | Stop | Route | Destination | Provider | ||||||
|---|---|---|---|---|---|---|---|---|---|---|---|
| Type | Bus | Distance | 3.6km | Stop | Corballis | Route | 183 | Destination | Wicklow | Provider | Tfi Local Link Carlow Kilkenny Wicklow |
| Type | Bus | Distance | 3.6km | Stop | Corballis | Route | 183 | Destination | Arklow | Provider | Tfi Local Link Carlow Kilkenny Wicklow |
| Type | Bus | Distance | 4.0km | Stop | Rathdrum | Route | 183 | Destination | Wicklow | Provider | Tfi Local Link Carlow Kilkenny Wicklow |
| Type | Rail | Distance | 4.4km | Stop | Rathdrum | Route | Rail | Destination | Rosslare Europort | Provider | Irish Rail |
| Type | Bus | Distance | 6.2km | Stop | Meetings | Route | 183 | Destination | Glendalough | Provider | Tfi Local Link Carlow Kilkenny Wicklow |
| Type | Bus | Distance | 6.8km | Stop | Avoca Gallery | Route | 183 | Destination | Wicklow | Provider | Tfi Local Link Carlow Kilkenny Wicklow |
| Type | Bus | Distance | 6.8km | Stop | Avoca Gallery | Route | 183 | Destination | Glendalough | Provider | Tfi Local Link Carlow Kilkenny Wicklow |
Your Mortgage and Insurance Tools
Check off the steps to purchase your new home
Use our Buying Checklist to guide you through the whole home-buying journey.
Budget calculator
Calculate how much you can borrow and what you'll need to save
BER Details
Ad performance
- Date listed18/03/2025
- Views9,668
- Potential views if upgraded to an Advantage Ad15,759
Daft ID: 16051094

