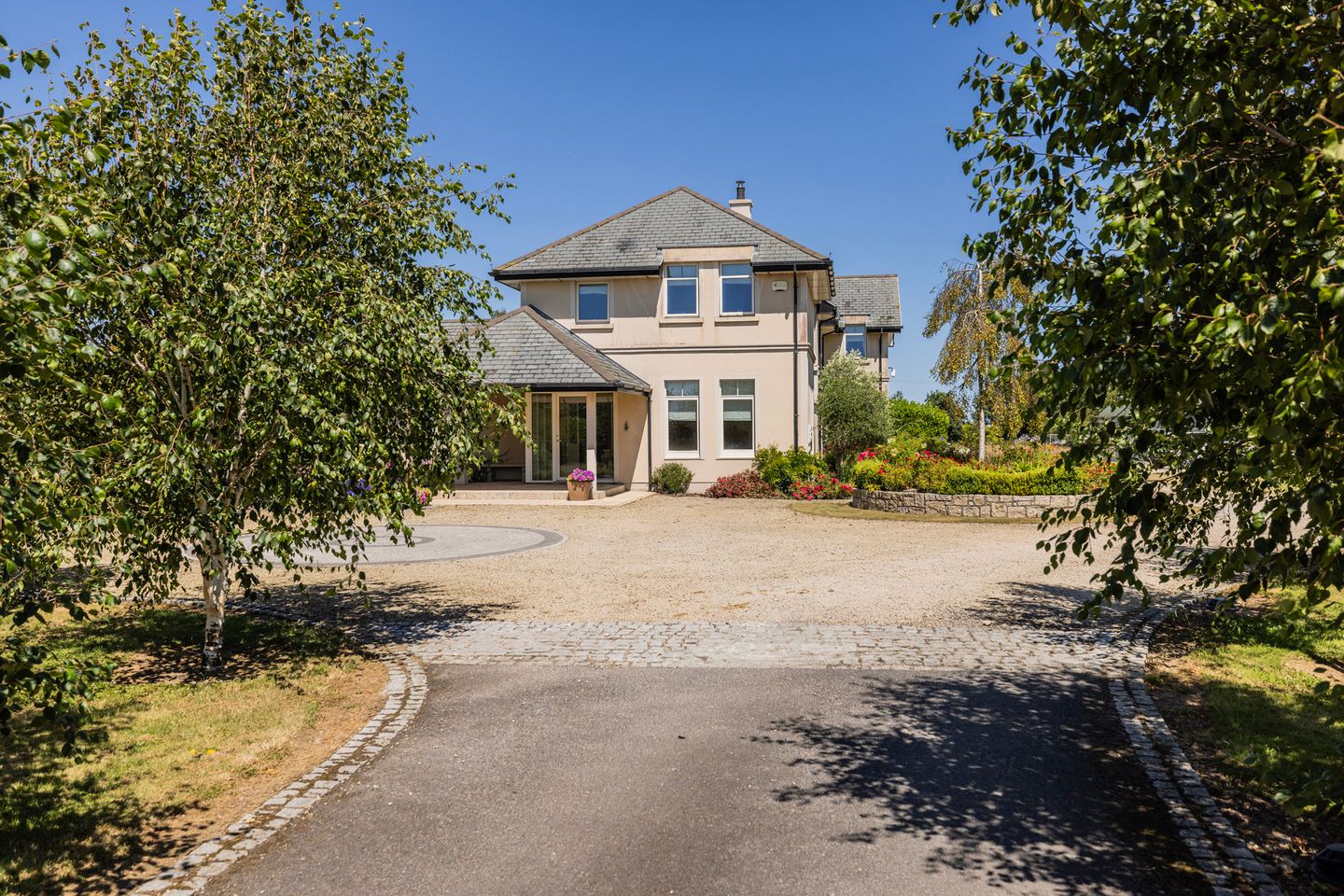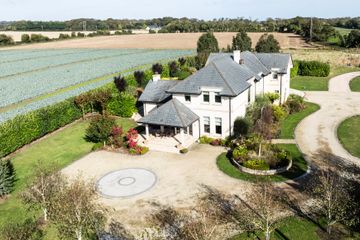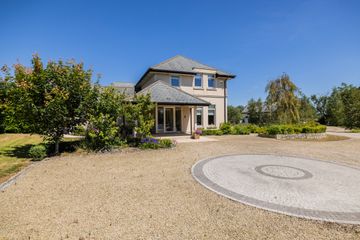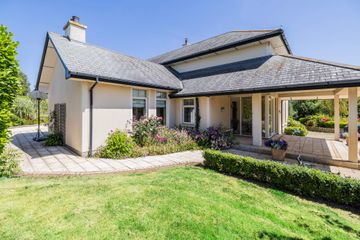




Brookview House, Balcunnin, Skerries, Co. Dublin, K34K226
€1,450,000
- Price per m²:€3,796
- Estimated Stamp Duty:€19,000
- Selling Type:By Private Treaty
- BER No:111351557
About this property
Highlights
- Truly outstanding family residence extending to approx. 382 sq.m. (c. 4,100 sq.ft.)
- Beautifully positioned on a mature and landscaped site of 3.14 acres
- Located just off the Baldongan Road — a quiet and scenic stretch connecting Lusk, Skerries, and Loughshinny
- The main residence is an impressive, detached Four / Five-bedroom home
- Approached via electric entrance gates leading onto a sweeping, tree-lined driveway flanked by manicured lawns, mature hedgerows, and a gently flowing
Description
Brookview House is a truly outstanding family residence extending to approx. 382 sq.m. (c. 4,100 sq.ft.), beautifully positioned on a mature and landscaped site of 3.14 acres. Located just off the Baldongan Road — a quiet and scenic stretch connecting Lusk, Skerries, and Loughshinny — this exquisite property enjoys the best of both countryside serenity and coastal convenience, within easy reach of North County Dublin’s most sought-after towns and amenities. The property comprises the principal residence, a detached double garage with attic storage, and a large barn. The entire is approached via electric entrance gates leading onto a sweeping, tree-lined driveway flanked by manicured lawns, mature hedgerows, and a gently flowing stream — creating a peaceful and private setting from first arrival. The main residence is an impressive, detached four/Five bedroom home, thoughtfully designed and presented to a high specification throughout. To the rear of the house is a ground floor bedroom, with ensuite shower room. Ample parking and turning areas to both front and rear provide convenience, privacy, and flexibility. The orientation of the house ensures the west-facing patio and garden areas enjoy all-day sun, making them ideal for al fresco dining and entertaining. These outdoor spaces are complemented by mature planting and a smartly laid-out lawn — a truly idyllic setting in which to relax and unwind. Internally, the property is finished to exacting standards with all modern conveniences. It benefits from an energy-efficient geothermal heating system in the main residence and air-to-water heating in the barn, supporting long-term sustainability and comfort. The barn, tucked away to ensure privacy from the main house. Please note: Planning permission has been granted to revert the garage fromt residential use to it’s original use. Brookview house enjoys a prime location just a short distance from the vibrant seaside town of Skerries, renowned for its beaches, harbour, restaurants, cafes, and active community life. A full range of primary and secondary schools, sporting clubs (rugby, sailing, golf, tennis, GAA, soccer, cricket), and local amenities are all within easy reach. The area is serviced by excellent public transport links including commuter rail and Dublin Bus routes, while the M1, M50, and Dublin Airport are all accessible within a 20–25 minute drive. This is a rare opportunity to acquire a landmark property of scale, character, and distinction in one of North County Dublin’s most desirable settings. Porch area 2.26m x 2.21m. with glazed floor to ceiling windows and roofed out area. Entrance Hall 2.27m x 2.16m. with tiled flooring, doo to guest wc Office / study 3.95m x 4.48m. oak wood flooring Inner Hall 4.87m x 3.96m. with tiled flooring, double height ceiling with picture window and wooden staircase. Living Room 6.8m x 4.86. with oak wood flooring, built in Inner hallway 4.87m x 3.96m. with tiled flooring and sliding door access to patio area Family Room 6.34m x 6.6m. with oak wood flooring, extensive built in units, opening onto the rear patio, large wood burning stove Kitchen area 4.73m x 5.9m. with tiled flooring, modern shaker style kitchen with solid granite countertops, centre half moon island with raised breakfast seating area, 2 build in eye level ovens, hob and extractor fan, built in dishwasher, open with dining area Dining area 6.3m x 5.1m. with tiled floor and TV points. Rear hallway with tiled flooring giving access to guest wc and utility room with rear door to gardens. Primary bedroom 3.79m x 5.1m. Large main bedroom with ensuite shower room (1.96m x 3.8m)and large walk in wardrobe 3.5m x 2.87m)(reconfigured from the 5th bedroom) Bedroom Two 5.07m x 3.66m. with wood flooring, build in wardrobes and ensuite shower room Bedroom Three 3.92m x 4.48m. with wood flooring, build in wardrobes Bedroom Four 3.4m x 5.1m. with wood flooring, build in wardrobes and ensuite shwoer room Bathroom 2.32m x 4.48m. Large main bathroom, fully tiled with corner bath, wc, whb and separate shower cubicle.
The local area
The local area
Sold properties in this area
Stay informed with market trends
Local schools and transport

Learn more about what this area has to offer.
School Name | Distance | Pupils | |||
|---|---|---|---|---|---|
| School Name | Milverton National School | Distance | 710m | Pupils | 84 |
| School Name | Saint Michael's House Skerries | Distance | 1.9km | Pupils | 30 |
| School Name | Scoil Réalt Na Mara | Distance | 2.5km | Pupils | 341 |
School Name | Distance | Pupils | |||
|---|---|---|---|---|---|
| School Name | Skerries Educate Together National School | Distance | 2.6km | Pupils | 352 |
| School Name | St Patricks Snr Mixed | Distance | 2.8km | Pupils | 339 |
| School Name | St Patrick's Junior School | Distance | 2.8km | Pupils | 281 |
| School Name | Holmpatrick National School | Distance | 3.0km | Pupils | 69 |
| School Name | St Mary's Special School Drumcar | Distance | 3.4km | Pupils | 98 |
| School Name | Loughshinny National School | Distance | 3.6km | Pupils | 193 |
| School Name | Rush And Lusk Educate Together | Distance | 3.7km | Pupils | 410 |
School Name | Distance | Pupils | |||
|---|---|---|---|---|---|
| School Name | Skerries Community College | Distance | 2.6km | Pupils | 1029 |
| School Name | Lusk Community College | Distance | 3.6km | Pupils | 1081 |
| School Name | Ardgillan Community College | Distance | 5.2km | Pupils | 1001 |
School Name | Distance | Pupils | |||
|---|---|---|---|---|---|
| School Name | St Joseph's Secondary School | Distance | 5.5km | Pupils | 928 |
| School Name | Bremore Educate Together Secondary School | Distance | 6.4km | Pupils | 836 |
| School Name | Balbriggan Community College | Distance | 6.5km | Pupils | 696 |
| School Name | Loreto Secondary School | Distance | 6.5km | Pupils | 1232 |
| School Name | Coláiste Ghlór Na Mara | Distance | 6.7km | Pupils | 500 |
| School Name | Donabate Community College | Distance | 7.8km | Pupils | 813 |
| School Name | Franciscan College | Distance | 10.4km | Pupils | 354 |
Type | Distance | Stop | Route | Destination | Provider | ||||||
|---|---|---|---|---|---|---|---|---|---|---|---|
| Type | Rail | Distance | 2.0km | Stop | Skerries | Route | Rail | Destination | Bray (daly) | Provider | Irish Rail |
| Type | Rail | Distance | 2.0km | Stop | Skerries | Route | Rail | Destination | Dublin Pearse | Provider | Irish Rail |
| Type | Rail | Distance | 2.0km | Stop | Skerries | Route | Rail | Destination | Dundalk (clarke) | Provider | Irish Rail |
Type | Distance | Stop | Route | Destination | Provider | ||||||
|---|---|---|---|---|---|---|---|---|---|---|---|
| Type | Rail | Distance | 2.0km | Stop | Skerries | Route | Rail | Destination | Grand Canal Dock | Provider | Irish Rail |
| Type | Rail | Distance | 2.0km | Stop | Skerries | Route | Rail | Destination | Dun Laoghaire (mallin) | Provider | Irish Rail |
| Type | Rail | Distance | 2.0km | Stop | Skerries | Route | Rail | Destination | Dublin Connolly | Provider | Irish Rail |
| Type | Rail | Distance | 2.0km | Stop | Skerries | Route | Rail | Destination | Drogheda (macbride) | Provider | Irish Rail |
| Type | Bus | Distance | 2.2km | Stop | Selskar Road | Route | 33x | Destination | Balbriggan | Provider | Dublin Bus |
| Type | Bus | Distance | 2.2km | Stop | Selskar Road | Route | 33 | Destination | Skerries | Provider | Dublin Bus |
| Type | Bus | Distance | 2.2km | Stop | Selskar Road | Route | 33a | Destination | Skerries | Provider | Go-ahead Ireland |
Your Mortgage and Insurance Tools
Check off the steps to purchase your new home
Use our Buying Checklist to guide you through the whole home-buying journey.
Budget calculator
Calculate how much you can borrow and what you'll need to save
A closer look
BER Details
BER No: 111351557
Statistics
- 12/11/2025Entered
- 18,533Property Views
Daft ID: 16205614
