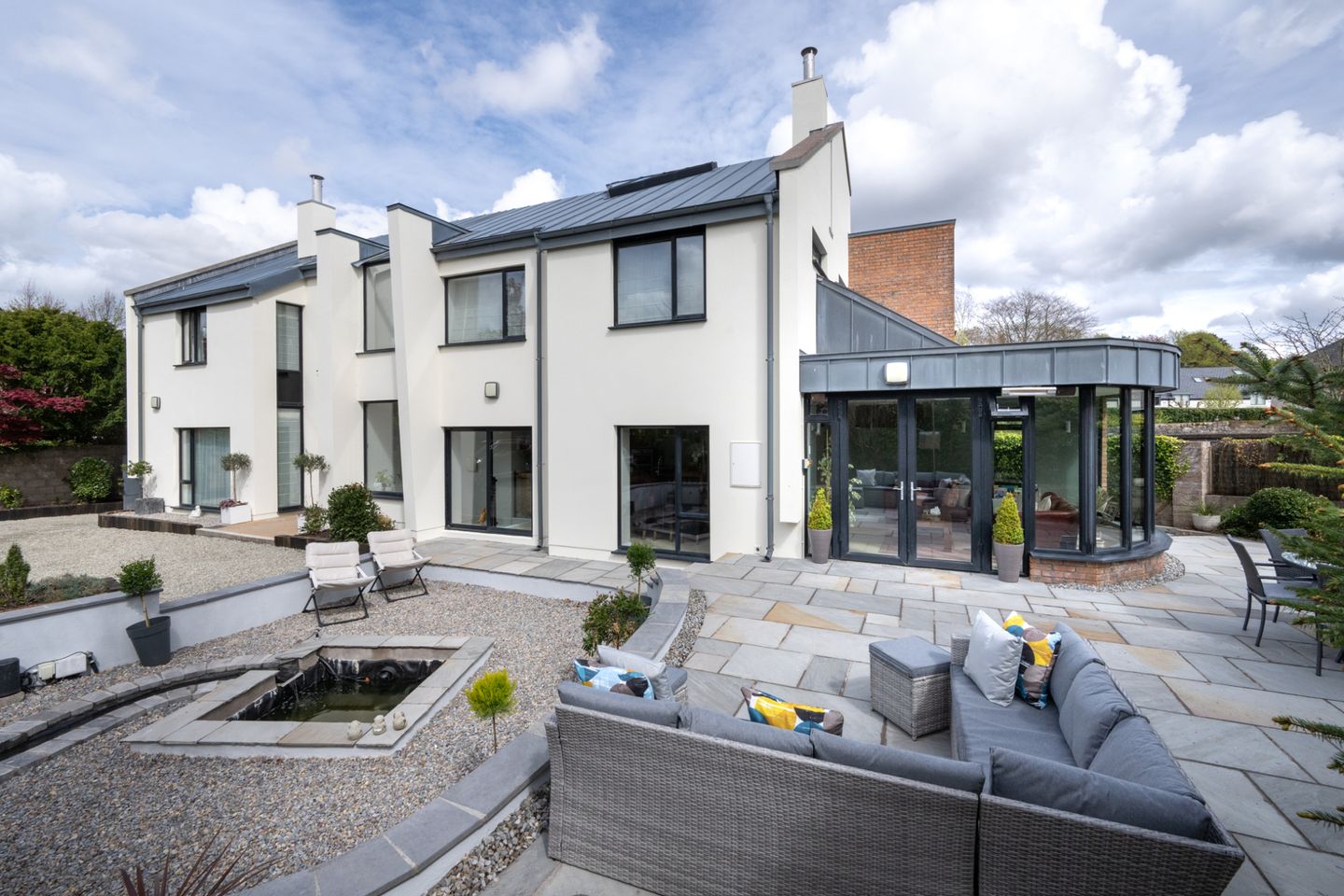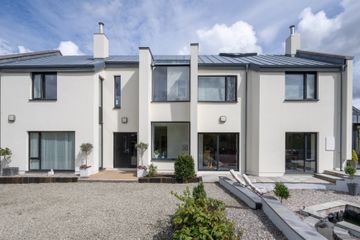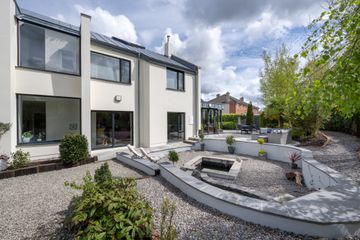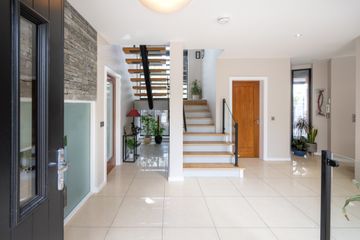



Bydon, Glasheen Road, Cork, T12A257
€1,500,000
- Price per m²:€4,469
- Estimated Stamp Duty:€20,000
- Selling Type:By Private Treaty
- BER No:118358548
- Energy Performance:93.05 kWh/m2/yr
About this property
Description
Bydon is a substantial architecturally designed five-bedroom, two story over basement detached family home hidden away off Glasheen Road, a mature residential area on the doorstep to all major hospitals and universities. Designed by James Leahy Architect, and built by its current owners in 2008, this interesting home has much to offer and stands on a site of approximately 0.16 of an acre. Design and materials used within its construction are exceptional to include a zinc roof, cedar cladding on the eastern elevation with cedar louvers on the full height stairs and landing windows as well brick and plaster exterior finishes elsewhere. Inside is a sense of luxury and comfort with specifications to include solid floors throughout with zoned underfloor geothermal heating, a heat recovery ventilation system, solar powered hot water, pressure water system, internal vacuum system and centralised sound and tv station within a plant room in the basement. Accommodation is bright and airy throughout taking advantage of the south and west sunlight, with many rooms featuring a dual aspect. Upon stepping inside Bydon you are greeted by a feature stone clad wall with glass panel peeking into a double sided stove in the family room. Next you are drawn to the full height windows within the stairwell with architecturally designed concrete and Oak stairs with glass and perforated sheet balustrades. Turning left leads you into a dual aspect family room with a solid Walnut floor and Firebelly wood stove with granite hearth. Turning right passing the wc and cloaks press leads you into a large bright open plan kitchen/dining/living area with quality fitted kitchen and utility by Bernie O'Mahony, Carrigaline with large centre island and granite worktops. The kitchen features a bespoke glass art ornamental wall separating the utility. There are double doors off the living area leading to the private gardens. Upstairs are four double bedrooms (two with en-suite while the main bedroom boasts a dressing area and walk-in wardrobe) and main bathroom. The basement has a 5th double bedroom, a large games room/office/cinema room and plant/store room. The property is accessed through electronic gates off Schoolboy's Lane with separate pedestrian gate. The gardens, which face south & west, are low maintenance featuring an extensive Indian sandstone patio, mature shrubs and trees and a sunken water feature and pond area with wall seating. There is ample private parking on a graveled drive. In addition there is a detached garden room, ideal as a home office (with power and internet connection) and separate storage shed to the rear. Bydon is tucked away off Glasheen Road with the benefit of the recently upgraded Schoolboy’s Lane giving direct pedestrian access onto Magazine Road/College Road on the doorstep of the Bons Secours Hospital, UCC and is within an easy walk of Wilton Shopping Centre, CUH, Cork city centre and South Link road network. All major schools are close by to included Glasheen National School, Saint Catherines, Mount Mercy, Gaelscoi Ui Riada, Saint Josephs and Presentation Brothers College just to name a few. Such a superbly convenient location makes for an attractive move for buyers wanting to live in this fantastically mature area. This one of a kind home that should not be missed and must be viewed to be fully appreciated. Don’t delay arrange a viewing today. Reception Hall 5.60m x 4.30m. Bright inviting reception space featuring a architecturally designed concrete and Oak stairs with glass and perforated steel balustrades and floor to ceiling height windows on the return with flowing natural light. There is a feature stone clad wall with glass panel looking into a double sided stove in the family room. The floor is porcelain tiled with under floor heating. Walk-in cloaks press. Family Room 4.83m x 4.55m. Beautifully proportioned living space with a dual aspect with large picture windows. There is a Firebelly double sided wood stove with a granite hearth, a solid Walnut floor with underfloor heating and a Walnut built-in sideboard with overhead wall shelving. There is recess lighting, pendent lighting and wall lighting. Guest WC 2.18m x 1.73m. Two-piece suite with fully tiled walls and floor. Open Plan Kitchen/Dining Area 6.61m x 5.93m. Quality fitted kitchen by Bernie O'Mahony, Carrigaline featuring a mix of high gloss and Walnut eye and floor level units, large centre island with sink, granite worktops, Walnut sideboard and all kitchen appliances (American fridge/freezer, ceramic induction hob, double oven and dishwasher). The kitchen features a double height ceiling with recess light and pendent lighting over the island and dining table. Bespoke glass art piece dividing the kitchen and utility room. Porcelain tiled floor with under floor heating, tiled over counter splashback and integrated speakers within the ceiling. Living Area 4.12m x 3.48m. Open plan from the kitchen/dining area this comfortable day to day living space is awash with south and west natural light and features double patio doors to the private garden. The floor is porcelain tiled with under floor heating and there is provision for a stove should someone wish to fit one. Wall and ceiling lighting. Utility Room 6.45m x 2.35m. Fully fitted out with Walnut eye and floor level units, counter top with sink and open larder shelving. The floor is porcelain tiled with under floor heating. Door leading to the side garden. Plumbed for washing machine & dryer and under counter freezer First Floor Bedroom 1 4.26m x 3.52m. Large double bedroom that enjoys a south and west aspect. Open plan into the dressing area. Dressing Area 2.43m x 2.31m. Featuring a built-in Walnut dressing table and open book shelving. Walk-in Wardrobe 2.74m x 2.26m. Built-in hanging rails with open shelving and built-in drawer unit. En-Suite 2.19m x 2.03m. Three-piece shower suite with a pressure shower fitting. Fully tiled walls and floor. Bedroom 2 4.67m x 4.58m. Spacious double bedroom that enjoys a triple aspect. Built-in sliderobes. En-Suite Three-piece shower suite with a pressure shower fitting. Fully tiled walls and floor. Bedroom 3 3.70m x 3.63m. Generous double bedroom with feature curved wall with built-in Oak desk with storage, Oak built-in wardrobes and side lockers. Bedroom 4 3.87m x 3.05m. Double bedroom with a built-in Oak desk with storage, book shelving and built-in wardrobe with side table. Bathroom 3.74m x 2.51m. Four-piece suite with bath and separate shower. Pressure shower fitting. Fully tiled walls and floor. Bedroom 5 5.16m x 3.61m. Large double bedroom with feature curved wall and built-in wardrobes. Games Room/Office/Cinema 6.16m x 4.82m. This space makes for an ideal games room / home office / cinema room. There are Oak built-in desks with storage. Wired for integrated sound. Plant Room 4.26m x 2.64m. Home to the geothermal heat pump, heat recovery ventilation, water storage, solar hot water storage, water pump, internal vacuum system, internal sound system and Sky boxed for the entire house.
The local area
The local area
Sold properties in this area
Stay informed with market trends
Local schools and transport

Learn more about what this area has to offer.
School Name | Distance | Pupils | |||
|---|---|---|---|---|---|
| School Name | Glasheen Boys National School | Distance | 220m | Pupils | 422 |
| School Name | Glasheen Girls National School | Distance | 220m | Pupils | 315 |
| School Name | Cork University Hos School | Distance | 830m | Pupils | 31 |
School Name | Distance | Pupils | |||
|---|---|---|---|---|---|
| School Name | St Catherine's National School | Distance | 1.0km | Pupils | 417 |
| School Name | Gaelscoil Uí Riada | Distance | 1.0km | Pupils | 259 |
| School Name | Togher Girls National School | Distance | 1.3km | Pupils | 278 |
| School Name | Togher Boys National School | Distance | 1.4km | Pupils | 250 |
| School Name | Scoil Maria Assumpta | Distance | 1.5km | Pupils | 164 |
| School Name | St Fin Barre's National School | Distance | 1.5km | Pupils | 83 |
| School Name | St. Joseph's National School | Distance | 1.6km | Pupils | 217 |
School Name | Distance | Pupils | |||
|---|---|---|---|---|---|
| School Name | Mount Mercy College | Distance | 1.1km | Pupils | 815 |
| School Name | Coláiste An Spioraid Naoimh | Distance | 1.1km | Pupils | 700 |
| School Name | Presentation Secondary School | Distance | 1.6km | Pupils | 164 |
School Name | Distance | Pupils | |||
|---|---|---|---|---|---|
| School Name | Bishopstown Community School | Distance | 1.7km | Pupils | 339 |
| School Name | St. Aloysius School | Distance | 1.7km | Pupils | 318 |
| School Name | Presentation Brothers College | Distance | 1.7km | Pupils | 698 |
| School Name | Coláiste Éamann Rís | Distance | 1.9km | Pupils | 760 |
| School Name | Terence Mac Swiney Community College | Distance | 2.0km | Pupils | 306 |
| School Name | Cork College Of Commerce | Distance | 2.5km | Pupils | 27 |
| School Name | Coláiste Daibhéid | Distance | 2.5km | Pupils | 183 |
Type | Distance | Stop | Route | Destination | Provider | ||||||
|---|---|---|---|---|---|---|---|---|---|---|---|
| Type | Bus | Distance | 110m | Stop | Flannery's Pub | Route | 216 | Destination | Monkstown | Provider | Bus Éireann |
| Type | Bus | Distance | 140m | Stop | Flannery's Pub | Route | 216 | Destination | University Hospital | Provider | Bus Éireann |
| Type | Bus | Distance | 260m | Stop | Clashduv Estate | Route | 216 | Destination | University Hospital | Provider | Bus Éireann |
Type | Distance | Stop | Route | Destination | Provider | ||||||
|---|---|---|---|---|---|---|---|---|---|---|---|
| Type | Bus | Distance | 320m | Stop | Wilton Lawn | Route | 216 | Destination | Monkstown | Provider | Bus Éireann |
| Type | Bus | Distance | 330m | Stop | Glasheen Park | Route | 216 | Destination | Monkstown | Provider | Bus Éireann |
| Type | Bus | Distance | 360m | Stop | Wilton Road | Route | 208 | Destination | Bishopstown Via Cuh | Provider | Bus Éireann |
| Type | Bus | Distance | 360m | Stop | Wilton Road | Route | 208 | Destination | Curraheen | Provider | Bus Éireann |
| Type | Bus | Distance | 370m | Stop | Orchard Road | Route | 205 | Destination | Mtu | Provider | Bus Éireann |
| Type | Bus | Distance | 380m | Stop | Orchard Road | Route | 205 | Destination | St. Patrick Street | Provider | Bus Éireann |
| Type | Bus | Distance | 380m | Stop | Orchard Road | Route | 205 | Destination | Kent Train Station | Provider | Bus Éireann |
Your Mortgage and Insurance Tools
Check off the steps to purchase your new home
Use our Buying Checklist to guide you through the whole home-buying journey.
Budget calculator
Calculate how much you can borrow and what you'll need to save
BER Details
BER No: 118358548
Energy Performance Indicator: 93.05 kWh/m2/yr
Statistics
- 14/10/2025Entered
- 12,649Property Views
- 20,618
Potential views if upgraded to a Daft Advantage Ad
Learn How
Daft ID: 15979327

