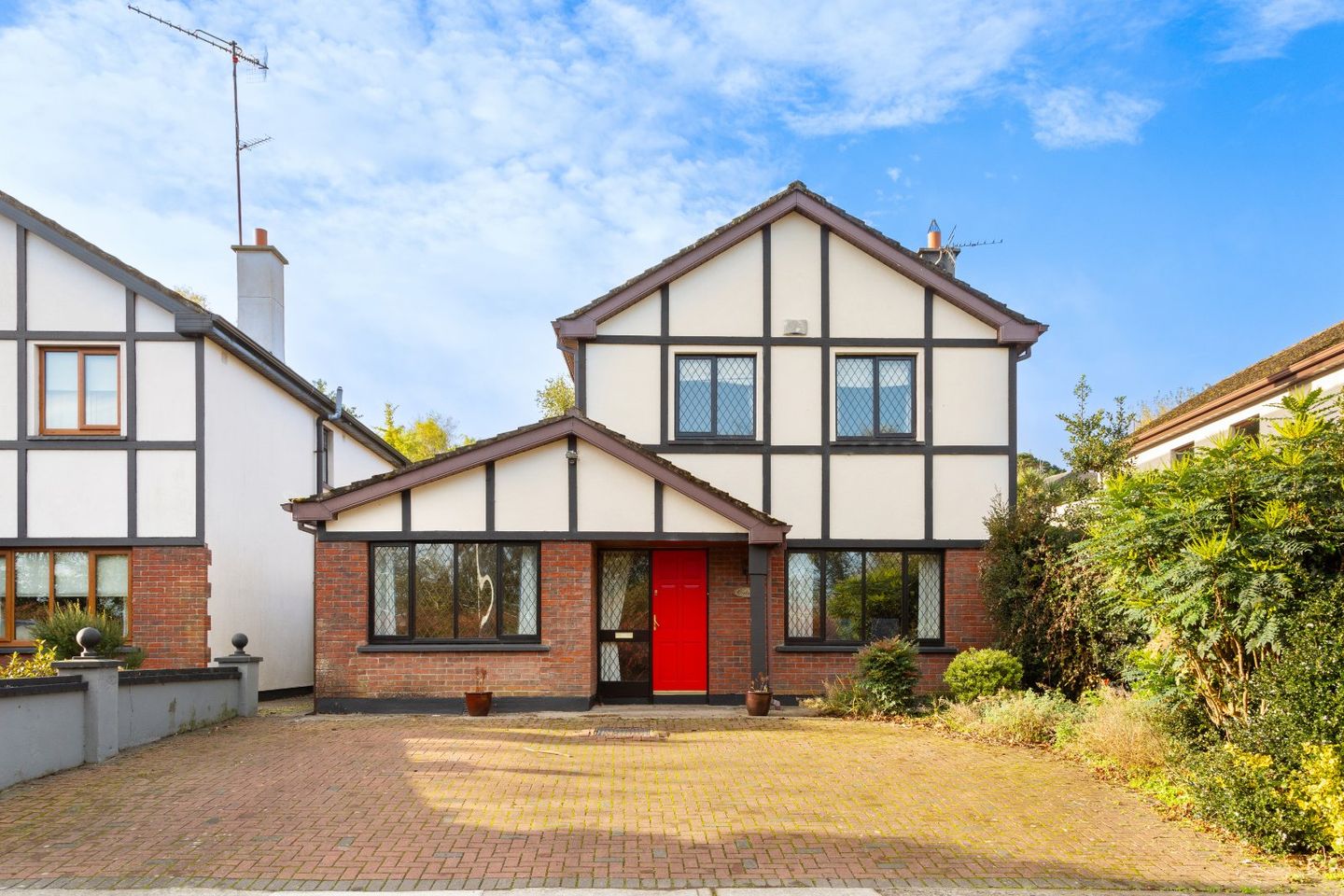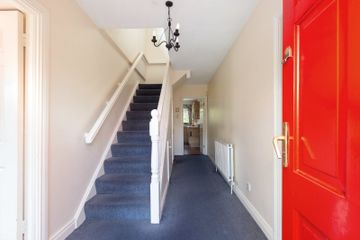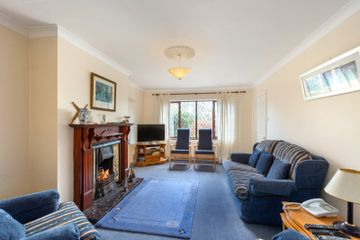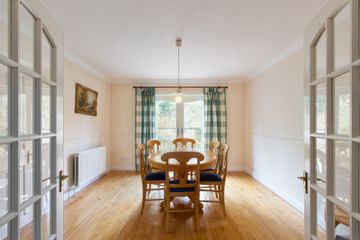



Cúan, 13 Whitegates, Glebemount, Wicklow Town, Co. Wicklow, A67WD51
€565,000
- Price per m²:€3,944
- Estimated Stamp Duty:€5,650
- Selling Type:By Private Treaty
- BER No:118897099
- Energy Performance:185.18 kWh/m2/yr
About this property
Description
DNG Thornton Properties are delighted to present Cúan to the open market. Wonderfully positioned at the end of a quiet cul-de-sac in Glebemount, this 5 bed detached home offers plenty of space. The accommodation is bright and airy, extending to 143sqm with a versatile floorplan that is bound to have a broad appeal. The ground floor offers a large double bedroom with ensuite bathroom, living room with double doors leading to the dining room, kitchen with utility and an understairs guest WC. The upper floors offers four generous bedrooms with two ensuites and a family bathroom. To the front the cobblelock driveway offers parking space for three cars and to the rear there is a private patio with terraced, well planted gardens. Whitegates, Glebemount, is a well-established and mature residential development. Always popular with local buyers, Glebemount offers easy access to local amenities including Tesco, Costa, and the train station. Viewing is by private appointment. Entrance Hall 5.47m x 2.03m. Carpeted hallway with guest WC. Living Room 5.47m x 3.67m. Bright, well-proportioned living room with ornate mahogany fireplace with cast iron inset, coving, centre cornice and double doors leading to the dining room. Dining Room 3.94m x 3.64m. Solid pine floor, dado rail and decorative coving. Kitchen 3.94m x 3.97m. With views to the back garden, this fully fitted kitchen boasts ample units including a breakfast bar, integrated hob and oven, recessed spotlights and access to the utility. Utility Room 3.92m x 1.30m. Tiled, with storage and access to rear garden. Bedroom 5 4.56m x 3.25m. Large ground floor double bedroom with views to the front and a wet room style ensuite. Landing 4.35m x 2.01m. With hotpress and attic access Bedroom 1 4.46m x 2.74m. Double bedroom with pine floor, built in wardrobes and an ensuite. Ensuite Bathroom 0.83m x 2.02m. Floor to ceiling tiling, with WC, WHB, and walk-in electric shower. Bedroom 2 3.07m x 2.74m. With views to rear garden, pine floor and an ensuite. Ensuite Bathroom 0.77m x 1.99m Bedroom 3 2.33m x 2.88m. Views to the rear garden and a solid pine floor. Bedroom 4 2.63m x 2.96m. Front facing with a solid pine floor. Bathroom 2.15m x 1.84m. Timber pine floor, bath with power shower over, WC and pedestal wash hand basin.
The local area
The local area
Sold properties in this area
Stay informed with market trends
Local schools and transport

Learn more about what this area has to offer.
School Name | Distance | Pupils | |||
|---|---|---|---|---|---|
| School Name | Glebe National School | Distance | 580m | Pupils | 207 |
| School Name | Wicklow Educate Together National School | Distance | 850m | Pupils | 382 |
| School Name | St Patrick's National School | Distance | 870m | Pupils | 369 |
School Name | Distance | Pupils | |||
|---|---|---|---|---|---|
| School Name | Holy Rosary School | Distance | 1.3km | Pupils | 425 |
| School Name | Gaelscoil Chill Mhantáin | Distance | 1.5km | Pupils | 251 |
| School Name | St Coen's National School | Distance | 2.1km | Pupils | 319 |
| School Name | Scoil Na Coróine Mhuire | Distance | 4.8km | Pupils | 317 |
| School Name | Nuns Cross National School | Distance | 6.0km | Pupils | 197 |
| School Name | St Joseph's National School Glenealy | Distance | 7.0km | Pupils | 113 |
| School Name | St Mary's National School Barndarrig | Distance | 8.6km | Pupils | 30 |
School Name | Distance | Pupils | |||
|---|---|---|---|---|---|
| School Name | East Glendalough School | Distance | 290m | Pupils | 366 |
| School Name | Coláiste Chill Mhantáin | Distance | 850m | Pupils | 933 |
| School Name | Dominican College | Distance | 1.3km | Pupils | 473 |
School Name | Distance | Pupils | |||
|---|---|---|---|---|---|
| School Name | Wicklow Educate Together Secondary School | Distance | 1.4km | Pupils | 375 |
| School Name | Colaiste Chraobh Abhann | Distance | 12.9km | Pupils | 774 |
| School Name | Avondale Community College | Distance | 13.4km | Pupils | 624 |
| School Name | Greystones Community College | Distance | 16.5km | Pupils | 630 |
| School Name | St David's Holy Faith Secondary | Distance | 18.0km | Pupils | 772 |
| School Name | Temple Carrig Secondary School | Distance | 18.8km | Pupils | 946 |
| School Name | Gaelcholáiste Na Mara | Distance | 21.9km | Pupils | 302 |
Type | Distance | Stop | Route | Destination | Provider | ||||||
|---|---|---|---|---|---|---|---|---|---|---|---|
| Type | Bus | Distance | 170m | Stop | Wicklow Lidl | Route | 133 | Destination | Wicklow | Provider | Bus Éireann |
| Type | Bus | Distance | 170m | Stop | Wicklow Lidl | Route | 131 | Destination | Wicklow | Provider | Bus Éireann |
| Type | Bus | Distance | 290m | Stop | Tesco Wicklow | Route | 131 | Destination | Drop Off | Provider | Bus Éireann |
Type | Distance | Stop | Route | Destination | Provider | ||||||
|---|---|---|---|---|---|---|---|---|---|---|---|
| Type | Bus | Distance | 290m | Stop | Tesco Wicklow | Route | 183 | Destination | Sallins | Provider | Tfi Local Link Carlow Kilkenny Wicklow |
| Type | Bus | Distance | 290m | Stop | Tesco Wicklow | Route | 183 | Destination | Glendalough | Provider | Tfi Local Link Carlow Kilkenny Wicklow |
| Type | Bus | Distance | 290m | Stop | Tesco Wicklow | Route | 133 | Destination | Drop Off | Provider | Bus Éireann |
| Type | Bus | Distance | 290m | Stop | Tesco Wicklow | Route | 183 | Destination | Arklow | Provider | Tfi Local Link Carlow Kilkenny Wicklow |
| Type | Bus | Distance | 350m | Stop | Wicklow Station | Route | 183 | Destination | Sallins | Provider | Tfi Local Link Carlow Kilkenny Wicklow |
| Type | Bus | Distance | 350m | Stop | Wicklow Station | Route | 183 | Destination | Glendalough | Provider | Tfi Local Link Carlow Kilkenny Wicklow |
| Type | Bus | Distance | 350m | Stop | Wicklow Station | Route | 183 | Destination | Arklow | Provider | Tfi Local Link Carlow Kilkenny Wicklow |
Your Mortgage and Insurance Tools
Check off the steps to purchase your new home
Use our Buying Checklist to guide you through the whole home-buying journey.
Budget calculator
Calculate how much you can borrow and what you'll need to save
BER Details
BER No: 118897099
Energy Performance Indicator: 185.18 kWh/m2/yr
Ad performance
- 03/11/2025Entered
- 2,843Property Views
- 4,634
Potential views if upgraded to a Daft Advantage Ad
Learn How
Similar properties
Daft ID: 16319742

