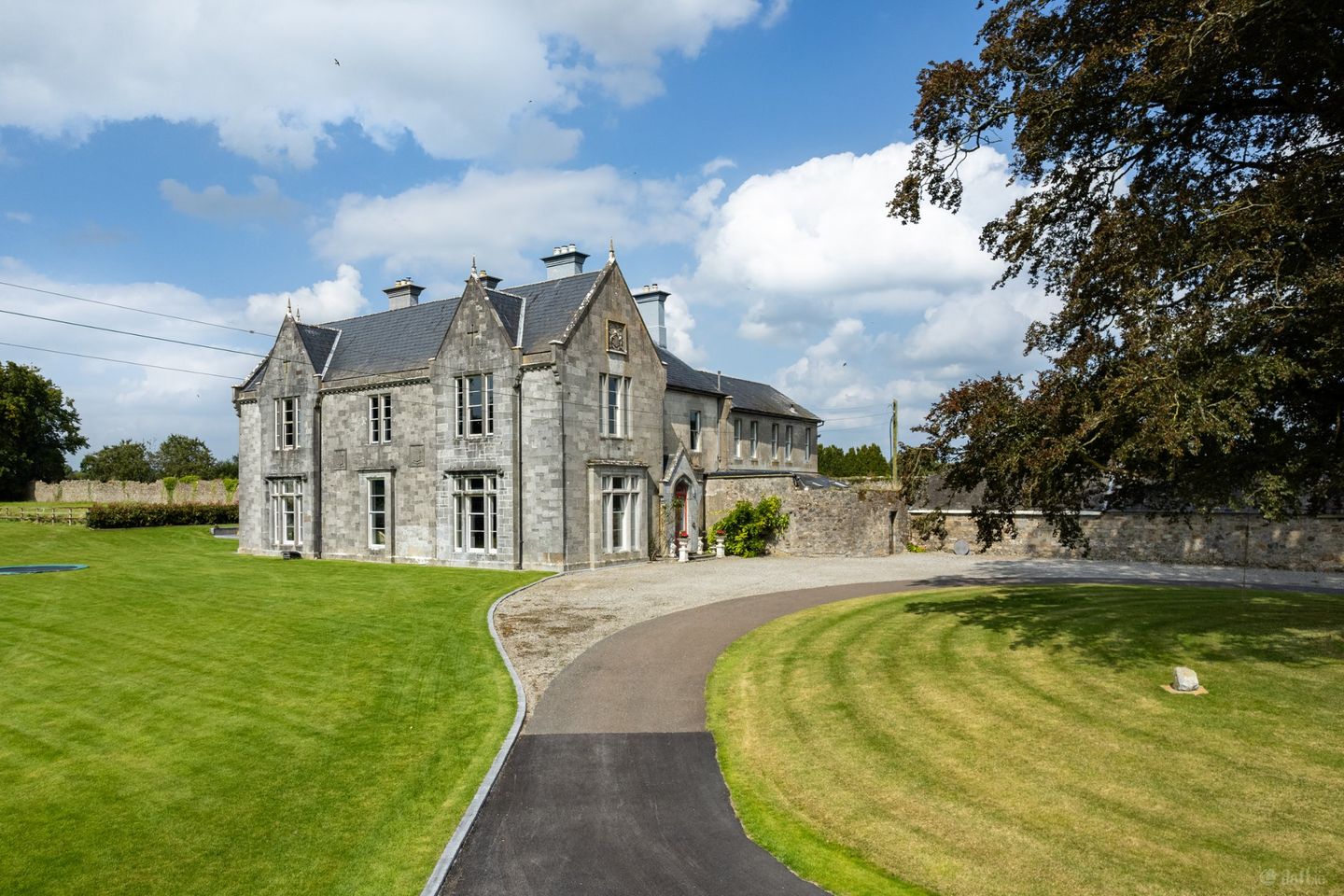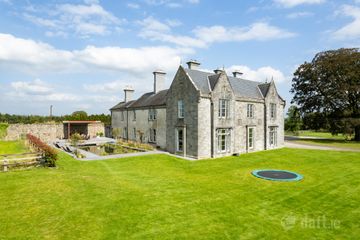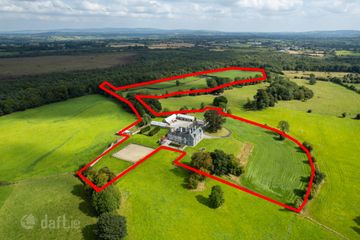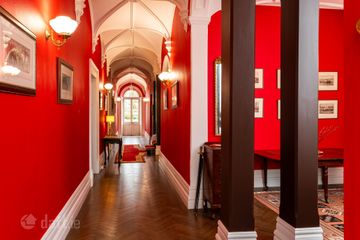



Cangort House, Shinrone, County Offaly, R42HT92
€1,650,000
- Price per m²:€2,068
- Estimated Stamp Duty:€29,000
- Selling Type:By Private Treaty
About this property
Description
Cangort House is a stunning Jacobean-style residence set within approx. 9.67 hectares (23.9 acres) of beautifully landscaped grounds, offering a mix of historical charm and modern comforts. With extensive living spaces, equestrian facilities, and a natural swimming pool, it provides a perfect setting for relaxing country living and recreation. CANGORT HOUSE Set amidst a landscape steeped in history, Cangort House combines the allure of the past with the conveniences of modern living. Though the original castle fell in the 17th century, its surviving rear section was preserved and incorporated into the present structure, which was rebuilt around 1870 in a distinguished Jacobean style. With its steeply pitched roofs and tall chimneys adorned with intricate moulded brick cornices, the house exudes a timeless elegance and enduring charm. The current owners have skilfully preserved the property's historic character while introducing a bold and vibrant colour palette that adds a modern, distinctive touch throughout the house. Upon entering Cangort House, you are greeted by a long entrance hall featuring a decorative vaulted ceiling and stunning parquet flooring, which extends into many of the rooms throughout the house. To the right is a small lobby area, and as you continue, the first reception room you encounter is the dining room. This elegant space boasts lofty ceilings adorned with intricate cornicing, solid wood flooring, a striking marble fireplace, and large mullioned windows, a hallmark of the Jacobean era. Next door, the library offers a cosy atmosphere with built-in shelving. Sliding double doors lead from this room into the beautifully light-filled drawing room, where the rich navy walls create a warm and inviting ambiance. A wood-burning stove is complemented by a stunning Adams fireplace above, making it the ideal space for entertaining. A panelled hallway leads you to a cosy sitting room that overlooks the outdoor swimming pool. With its lower ceilings and a wood-burning stove, this room exudes warmth and comfort, making it the perfect space for everyday living. Next door, two interlinking studies provide an ideal setting for working from home. An additional hallway leads to another family room, painted in a striking blue shade, offering yet another inviting space for everyday living. Opposite the family room is the kitchen, which has been recently refurbished by the owners who clearly love to cook and entertain. The light-flooded kitchen combines classic country kitchen features, including a striking black and white marble floor, solid wood built-in cabinetry, a sizable island unit with a double Shaws Belfast sink and a generous dining table. Complemented by two cookers, an electric Stanley Rangemaster with 5-burner gas hob, and a cast iron solid fuel Stanley stove and Smeg fridge. A fantastic adjacent pantry area boasts floor-to-ceiling solid oak cabinets and provides ample storage and convenience, including a second fridge. Just off the kitchen, you'll find a boot room, laundry room, and WC, adding to the home's practicality. A magnificent dark wooden staircase leads you to the upper floors, where on the returning landing, an open fireplace stands as a striking and unique feature. It creates a stunning focal point, especially when lit on cold winter evenings, adding warmth and charm to the space. The master suite exudes luxury, with lofty ceilings, an open fire, and large windows adorned with shutters that overlook the splendid gardens. It is further enhanced by a dressing room with built-in wardrobes. The main bathroom is a relaxing retreat, featuring panelled walls, solid wood flooring, a generous shower, a vintage freestanding roll top bathtub, and an Edwardian rectangular washstand, creating an elegant space. You will find seven more generously sized double bedrooms on this floor, each offering a unique view of the surrounding grounds. This floor also includes a shower room, study, an additional bathroom and a newly decorated WC. Another bathroom is awaiting refurbishment, offering potential for personalisation. While a second internal staircase provides extra access to the ground floor. GARDENS & GROUNDS Cangort House is set within splendid grounds, extending to approximately 9.67 hectares (23.9 acres). A pair of electric gates welcome you to the property, where a tarmac driveway, bordered by trees and post and rail fencing, stretches ahead, passing by paddocks to the left. As you draw closer to the house, the driveway gently splits, allowing you the choice to drive up to the front entrance or to the courtyard and stables. As you approach the front of the house, a large turning circle greets you, with a mature beech tree standing proudly at its centre while manicured lawns unfold before you. To the side of the house lies a stunning natural swimming pool, surrounded by a lush array of aquatic plants and filled with pure rainwater, free from chemicals or chlorine. This serene, eco-friendly oasis provides the perfect spot to unwind and relax amidst the beauty of the garden. At the rear of the house, an enclosed courtyard is framed by a collection of charming old stone buildings, including 13 stables and a shed for firewood and garden tools. Adjacent to the courtyard lies the historic walled garden, now home to a sand arena for exercising horses. LOCATION Cangort House is perfectly situated just 2.4 km from the village of Shinrone, where you’ll find a range of essential amenities, including a national (primary) school, filling station, convenience shop, pub, farm store, gym, squash courts and both GAA and soccer clubs, ensuring everything you need is close at hand. Additionally, the Slieve Bloom Cricket Club is only 7.6 km away, providing further recreational options for sports enthusiasts. The property is also ideally situated, nearly equidistant from the towns of Roscrea and Birr, offering easy access to both locations.
The local area
The local area
Sold properties in this area
Stay informed with market trends
Local schools and transport

Learn more about what this area has to offer.
School Name | Distance | Pupils | |||
|---|---|---|---|---|---|
| School Name | Shinrone National School | Distance | 2.6km | Pupils | 131 |
| School Name | S N Cluain Lisc | Distance | 5.6km | Pupils | 72 |
| School Name | Cloughjordan No.1 National School | Distance | 7.7km | Pupils | 76 |
School Name | Distance | Pupils | |||
|---|---|---|---|---|---|
| School Name | Coolderry Central National School | Distance | 7.9km | Pupils | 86 |
| School Name | St.michael's National School | Distance | 8.0km | Pupils | 130 |
| School Name | Carrig National School | Distance | 8.1km | Pupils | 59 |
| School Name | Dromakeen National School | Distance | 8.4km | Pupils | 180 |
| School Name | Dunkerrin National School | Distance | 8.8km | Pupils | 77 |
| School Name | Aglish National School | Distance | 10.4km | Pupils | 13 |
| School Name | Crinkill National School | Distance | 10.7km | Pupils | 245 |
School Name | Distance | Pupils | |||
|---|---|---|---|---|---|
| School Name | Cistercian College | Distance | 7.3km | Pupils | 279 |
| School Name | Borrisokane Community College | Distance | 11.1km | Pupils | 690 |
| School Name | Colaiste Phobáil Ros Cré | Distance | 11.7km | Pupils | 595 |
School Name | Distance | Pupils | |||
|---|---|---|---|---|---|
| School Name | St. Brendan's Community School | Distance | 13.0km | Pupils | 847 |
| School Name | St. Joseph's Cbs Nenagh | Distance | 21.2km | Pupils | 714 |
| School Name | Portumna Community School | Distance | 21.2km | Pupils | 493 |
| School Name | Nenagh College | Distance | 21.4km | Pupils | 368 |
| School Name | St Mary's Secondary School | Distance | 21.7km | Pupils | 569 |
| School Name | Banagher College | Distance | 21.9km | Pupils | 563 |
| School Name | Our Ladys Secondary School | Distance | 23.2km | Pupils | 598 |
Type | Distance | Stop | Route | Destination | Provider | ||||||
|---|---|---|---|---|---|---|---|---|---|---|---|
| Type | Bus | Distance | 1.9km | Stop | Shinrone | Route | 854 | Destination | Ballybrophy | Provider | Tfi Local Link Tipperary |
| Type | Bus | Distance | 1.9km | Stop | Shinrone | Route | 854 | Destination | Silvermines | Provider | Tfi Local Link Tipperary |
| Type | Bus | Distance | 2.1km | Stop | Shinrone | Route | 850 | Destination | Athlone | Provider | Tfi Local Link Laois Offaly |
Type | Distance | Stop | Route | Destination | Provider | ||||||
|---|---|---|---|---|---|---|---|---|---|---|---|
| Type | Bus | Distance | 6.0km | Stop | Ballingarry | Route | 72 | Destination | Athlone | Provider | Bus Éireann |
| Type | Rail | Distance | 7.7km | Stop | Cloughjordan | Route | Rail | Destination | Limerick (colbert) | Provider | Irish Rail |
| Type | Bus | Distance | 7.7km | Stop | Cloughjordan | Route | 854 | Destination | Nenagh | Provider | Tfi Local Link Tipperary |
| Type | Bus | Distance | 7.7km | Stop | Cloughjordan | Route | 854 | Destination | Silvermines | Provider | Tfi Local Link Tipperary |
| Type | Bus | Distance | 7.7km | Stop | Cloughjordan | Route | 854 | Destination | Ballybrophy | Provider | Tfi Local Link Tipperary |
| Type | Bus | Distance | 10.5km | Stop | Crinkill | Route | 823 | Destination | Birr | Provider | Tfi Local Link Laois Offaly |
| Type | Bus | Distance | 10.5km | Stop | Crinkill | Route | 850 | Destination | Athlone | Provider | Tfi Local Link Laois Offaly |
Your Mortgage and Insurance Tools
Check off the steps to purchase your new home
Use our Buying Checklist to guide you through the whole home-buying journey.
Budget calculator
Calculate how much you can borrow and what you'll need to save
A closer look
BER Details
Ad performance
- Date listed05/04/2025
- Views23,835
- Potential views if upgraded to an Advantage Ad38,851
Daft ID: 15634586

