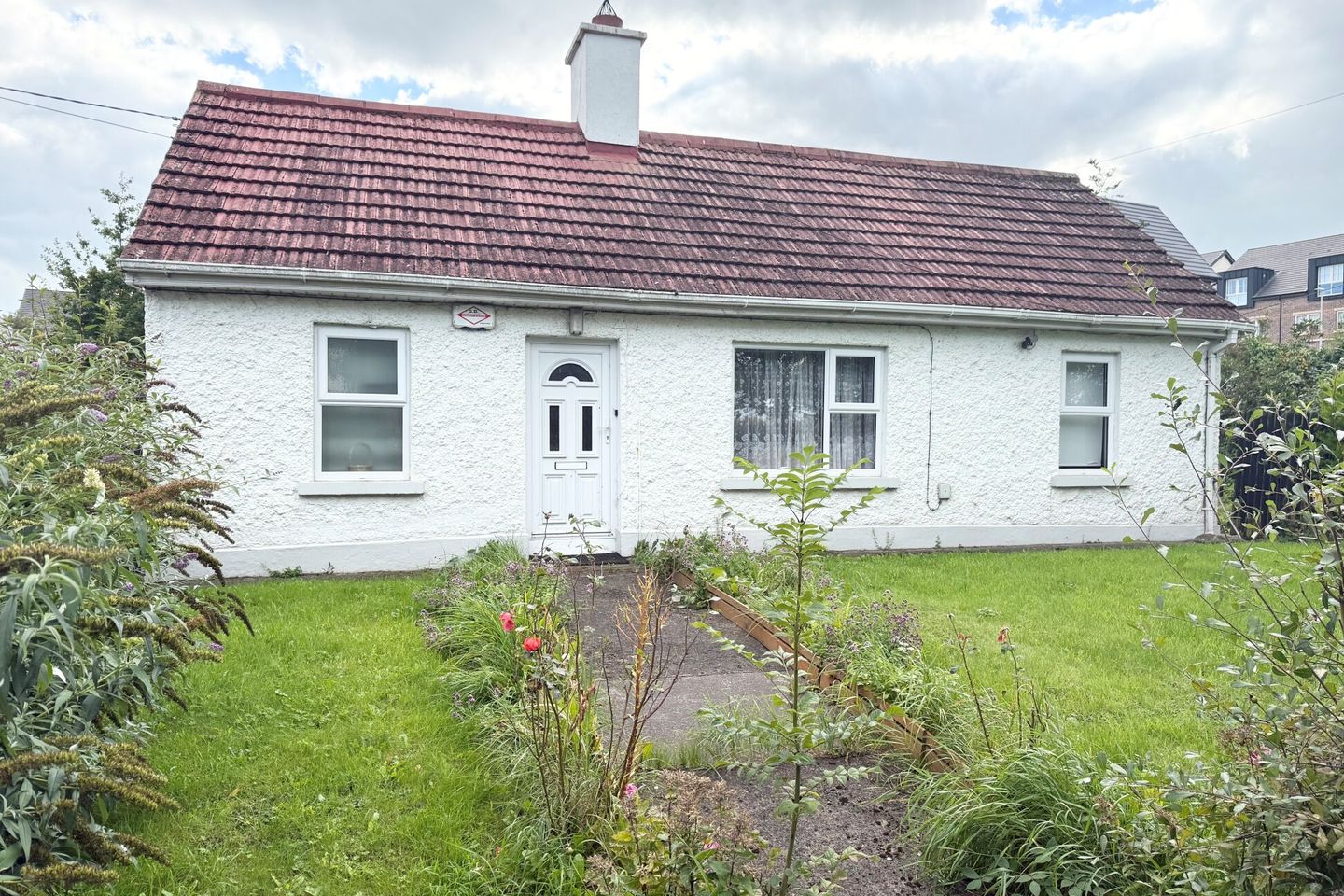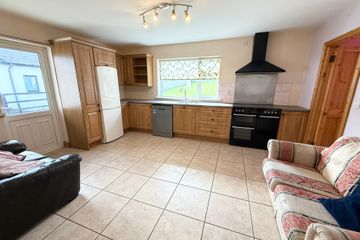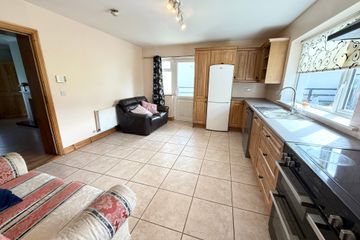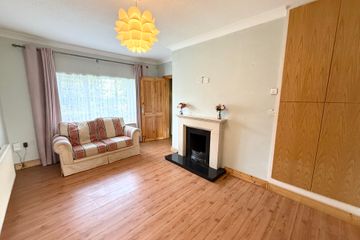



Capdoo, Clane, Co Kildare, W91Y6K1
€440,000
- Price per m²:€5,942
- Estimated Stamp Duty:€4,400
- Selling Type:By Private Treaty
- BER No:118575638
- Energy Performance:317.24 kWh/m2/yr
About this property
Highlights
- Constructed C. 1940, Extension C. 2009
- Floor area 74 sq m / 797 sq ft approx
- Oil fired central heating
- PVC double glazed windows
- Alarm
Description
Sherry FitzGerald Reilly are delighted to present a two bedroom detached bungalow with outbuilding on approximately 0.14 hectares / 0.35 acres. The accommodation comprises of entrance hall, lounge, kitchen, 2 bedrooms (1 ensuite),bathroom and utility and whilst requiring some modernisation this property has obvious potential in a most convenient location. The property is currently zoned existing residential in the Clane development plan and would possibly have potential to extend or develop conditional on normal planning requirements. Capdoo is just a short stroll from Clane village and all the superb amenities that this thriving location has to offer including shops, schools, church, cafes, pubs, restaurants, a host of recreational facilities and a frequent public transport service. Dublin city is easily accessible via either the M4 or M7 motorways, frequent bus services or rail links available nearby at Sallins and Maynooth. Viewing of this lovely home in a super setting is highly recommended. Entrance Hall 2.1m x .95m. With tiled flooring. Lounge 4.5m x 3.4m. With feature fireplace, laminate flooring, coved ceiling, airing cupboard. Kitchen Dining Room 4.8m x 3.9m. With fitted kitchen, Belling electric cooker, Whirlpool fridge/freezer, Beko dishwasher, extractor hood, tiled floor, tiled splashback, alarm keypad and side door access. Utility Room 2.6m x 2.3m. With fitted storage units, sink unit, Indesit washing machine, tiled floor, rear door access. Bedroom 1 3.6m x 2.4m. To back with laminate flooring and attic hatch. Bedroom 2 4.5m x 2.9m. To front with fitted wardrobes, laminate flooring. En-Suite 2.6m x 1.7m. With Triton T90 electric shower, wc, whb, tiled floor, tiled splashback, shower screen, bathroom cabinet, extractor. Bathroom 2.6m x 1.8m. With bath, vanity whb, tiled floor, tiled splashback.
The local area
The local area
Sold properties in this area
Stay informed with market trends
Local schools and transport

Learn more about what this area has to offer.
School Name | Distance | Pupils | |||
|---|---|---|---|---|---|
| School Name | Scoil Bhríde Clane | Distance | 1.2km | Pupils | 490 |
| School Name | Clane Boys National School | Distance | 1.3km | Pupils | 474 |
| School Name | Hewetson National School | Distance | 2.3km | Pupils | 87 |
School Name | Distance | Pupils | |||
|---|---|---|---|---|---|
| School Name | Rathcoffey National School | Distance | 3.7km | Pupils | 217 |
| School Name | Prosperous National School | Distance | 4.7km | Pupils | 504 |
| School Name | Straffan National School | Distance | 5.0km | Pupils | 408 |
| School Name | St Laurences National School | Distance | 5.9km | Pupils | 652 |
| School Name | Staplestown National School | Distance | 6.4km | Pupils | 104 |
| School Name | Caragh National School | Distance | 7.6km | Pupils | 457 |
| School Name | St Annes National School | Distance | 7.7km | Pupils | 344 |
School Name | Distance | Pupils | |||
|---|---|---|---|---|---|
| School Name | Clongowes Wood College | Distance | 1.2km | Pupils | 433 |
| School Name | Scoil Mhuire Community School | Distance | 1.3km | Pupils | 1183 |
| School Name | St Farnan's Post Primary School | Distance | 4.7km | Pupils | 635 |
School Name | Distance | Pupils | |||
|---|---|---|---|---|---|
| School Name | St Wolstans Community School | Distance | 8.9km | Pupils | 820 |
| School Name | Coláiste Naomh Mhuire | Distance | 9.0km | Pupils | 1084 |
| School Name | Gael-choláiste Chill Dara | Distance | 9.4km | Pupils | 402 |
| School Name | Naas Cbs | Distance | 9.5km | Pupils | 1016 |
| School Name | Naas Community College | Distance | 10.6km | Pupils | 907 |
| School Name | Salesian College | Distance | 10.9km | Pupils | 842 |
| School Name | Maynooth Post Primary School | Distance | 11.0km | Pupils | 1018 |
Type | Distance | Stop | Route | Destination | Provider | ||||||
|---|---|---|---|---|---|---|---|---|---|---|---|
| Type | Bus | Distance | 390m | Stop | Hillview Heights | Route | 139 | Destination | Naas Hospital | Provider | J.j Kavanagh & Sons |
| Type | Bus | Distance | 480m | Stop | Brooklands | Route | 120 | Destination | Dublin | Provider | Go-ahead Ireland |
| Type | Bus | Distance | 480m | Stop | Brooklands | Route | 120a | Destination | Dublin | Provider | Go-ahead Ireland |
Type | Distance | Stop | Route | Destination | Provider | ||||||
|---|---|---|---|---|---|---|---|---|---|---|---|
| Type | Bus | Distance | 480m | Stop | Brooklands | Route | 120b | Destination | Dublin | Provider | Go-ahead Ireland |
| Type | Bus | Distance | 480m | Stop | Brooklands | Route | 120x | Destination | Dublin | Provider | Go-ahead Ireland |
| Type | Bus | Distance | 480m | Stop | Brooklands | Route | 120a | Destination | Ucd Belfield | Provider | Go-ahead Ireland |
| Type | Bus | Distance | 480m | Stop | Brooklands | Route | 120f | Destination | Dublin | Provider | Go-ahead Ireland |
| Type | Bus | Distance | 480m | Stop | Brooklands | Route | 120e | Destination | Dublin | Provider | Go-ahead Ireland |
| Type | Bus | Distance | 500m | Stop | Brooklands | Route | 120x | Destination | Edenderry | Provider | Go-ahead Ireland |
| Type | Bus | Distance | 500m | Stop | Brooklands | Route | 120b | Destination | Newbridge | Provider | Go-ahead Ireland |
Your Mortgage and Insurance Tools
Check off the steps to purchase your new home
Use our Buying Checklist to guide you through the whole home-buying journey.
Budget calculator
Calculate how much you can borrow and what you'll need to save
BER Details
BER No: 118575638
Energy Performance Indicator: 317.24 kWh/m2/yr
Ad performance
- Date listed26/09/2025
- Views4,230
- Potential views if upgraded to an Advantage Ad6,895
Similar properties
€420,000
12 The Avenue, Hamilton Park, Clane, Co Kildare, W91FKE13 Bed · 2 Bath · Apartment€500,000
Capdoo, Clane, Co. Kildare, W91Y2X83 Bed · 1 Bath · Detached€559,000
10 Brooklands, Clane, Co. Kildare, W91W6544 Bed · 3 Bath · Detached€595,000
12 Central Park Avenue, Clane, Co. Kildare, W91P2754 Bed · 4 Bath · Detached
Daft ID: 16292062

