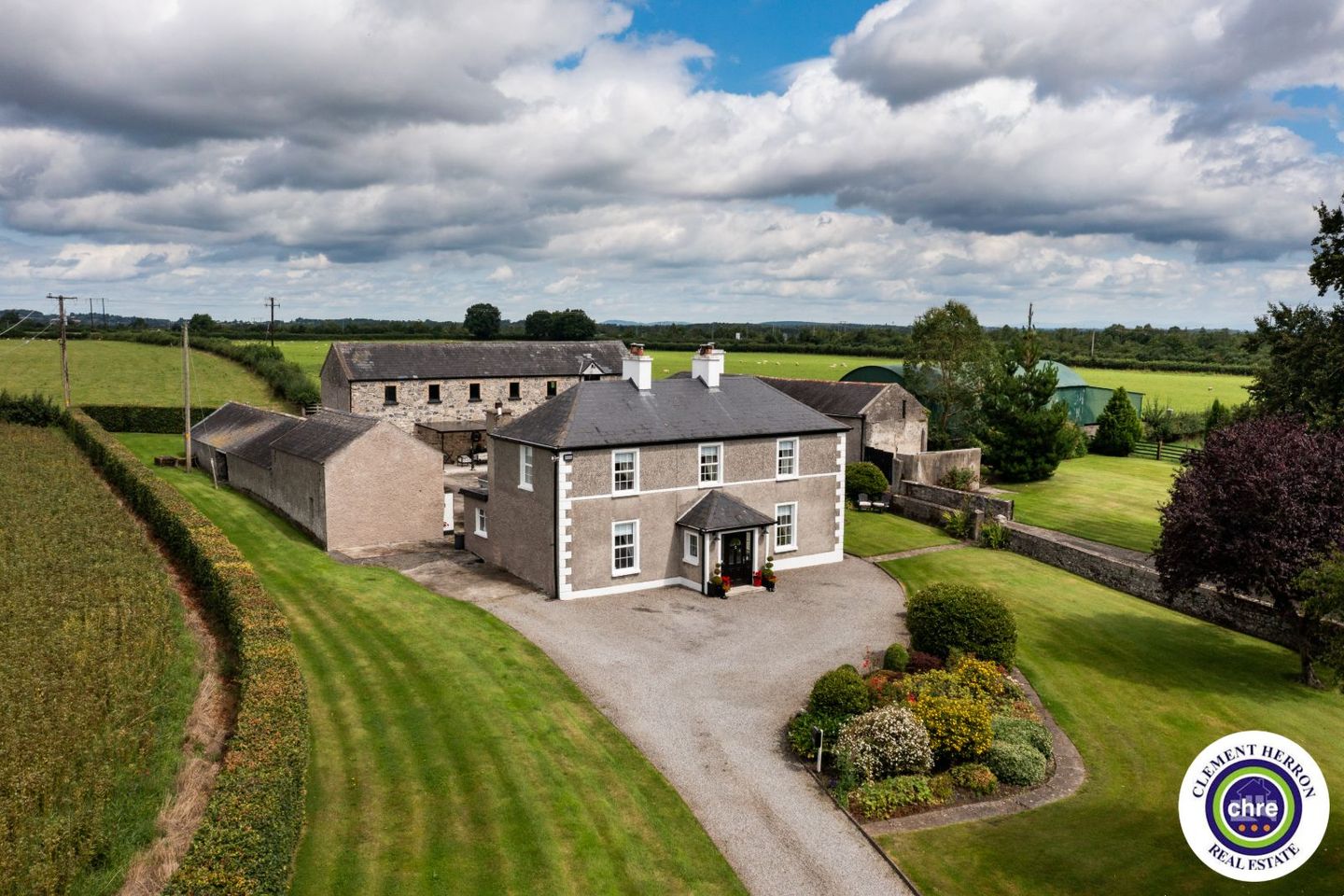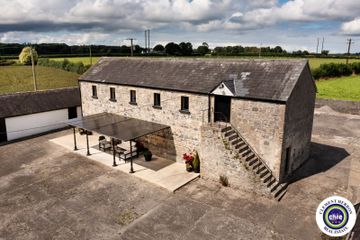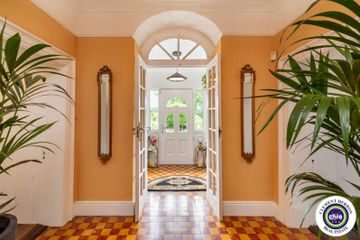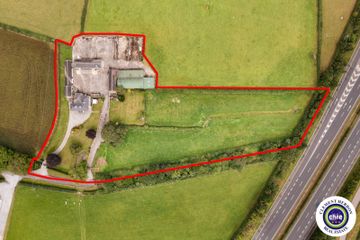



Cappakeel House, Cappakeel, Emo, Emo, Co. Laois, R32Y8W8
€1,200,000
- Price per m²:€5,085
- Estimated Stamp Duty:€14,000
- Selling Type:By Private Treaty
- BER No:118660232
About this property
Highlights
- Stunning Georgian residence dating back to circa 1820, immaculately preserved.
- Set on approx. 1.27 hectares (3.14 acres) of landscaped gardens and paddock.
- Full planning permission to convert and link an existing outbuilding to the main house, adding additional living and sleeping quarters (Ref: 2476).
- Second outbuilding with planning for three self-contained apartments (Ref: 2560098).
- Original period features throughout – including sash windows, cornicing, and tiled floors.
Description
Clement Herron Real Estate proudly presents Cappakeel House, a truly exceptional Georgian estate, dating back to circa 1820, situated just moments from the M7 motorway. A striking and private residence positioned on approximately 1.27 hectares (3.14 acres) of lush gardens and pasture, this is a home of rare charm, integrity, and scale. Approached via a tree-lined driveway, the main house immediately commands attention with its perfectly symmetrical Georgian façade, framed by landscaped lawns and mature specimen trees. The property offers the best of both worlds: a timeless period home in pristine condition with carefully preserved original features, and a remarkable opportunity for extensive residential development already granted by planning. The current accommodation spans two floors and includes a charming storm porch leading into an elegant entrance hallway with original Georgian tiled floors, high ceilings, and double doors into the main living spaces. The sitting room and formal dining room sit to either side, both bathed in natural light, feature fireplaces, and ornate coving still in place. To the rear of the house is the kitchen and dining area, a warm and inviting space that leads to a ground floor guest w.c. A standout feature of the home is the broad half-turn staircase which gracefully rises to the first floor. The landing offers a true sense of space and leads to four generously sized bedrooms, each full of character and light, along with the main bathroom, which retains the traditional elegance in keeping with the period style. The home is heated via oil-fired central heating and also benefits from a solid fuel stove for added comfort. The house is in excellent decorative order throughout, with a clear emphasis on preserving the architectural details of the Georgian period while maintaining everyday practicality. The internal spaces feel bright, balanced, and respectful of the home's rich history. Beyond the main residence, the property includes a collection of stone outbuildings in good repair, brimming with character and development potential. Outbuilding One c.140m2 (Planning Ref: 2476): Benefits from full planning permission to be converted and connected directly to the main residence. The approved design allows for the addition of a hallway, two further bedrooms, a new bathroom, kitchen/dining space, and utility room. Once completed, this will dramatically enhance the scale and functionality of the primary home while blending seamlessly with its architecture. Outbuilding Two (Planning Ref: 2560098): Is a substantial structure measuring approximately 240m², with permission granted to create three separate residential units: a studio apartment, a one-bedroom apartment, and a two-bedroom apartment. These would be ideally suited for multigenerational living, guest accommodation, or as a valuable source of income through long-term letting or short-stay platforms such as Airbnb. A third stone outbuilding also stands on the property, offering further potential for conversion, subject to planning. All buildings retain original stonework and have been carefully maintained over the years, preserving their heritage while offering endless adaptability. A large traditional barn, in excellent structural condition, sits at the rear of the estate. This versatile space could be utilised in a variety of ways—from additional residential units to creative studios, workshops, or even hosting intimate events or small weddings. The land itself lends beautifully to glamping opportunities, offering a truly unique hospitality experience in a private, tranquil setting. Cappakeel House is located less than 2 minutes from the M7 motorway, making it ideal for commuters or for tourism-related business ventures. The property is only a short drive to Emo village, known for its heritage and parklands, and just 15 minutes to Portlaoise Town Centre, where you'll find schools, shops, restaurants, and train services to Dublin and Cork. In every sense, this property is the land of opportunity. Whether you dream of running a countryside retreat, expanding your family residence, or creating a lifestyle-led business from home, Cappakeel House offers the scope, setting, and permissions to make that dream a reality. For further information, floor plans, or to schedule a private viewing, please contact Clement Herron Real Estate. Viewings strictly by appointment only! Accommodation: Porch: 2.25m x 1.52m A grand entrance hall with original checkerboard tiles, arched fanlight, and double French doors, setting the tone for this elegant Georgian home. Entrance Hall: 2.88m x 6.49m Exudes Georgian charm, with striking original checkerboard tiles and a grand half-turn staircase leading to the first floor. Period details, including elegant cornicing and decorative archways, set a warm and welcoming tone for the home. Living Room: 4.27m x 5.25m Elegant sitting room is rich in character, featuring high ceilings, and warm natural light that enhances the period charm. A striking original fireplace with a solid fuel stove creates a cosy focal point, a soft, neutral palette ideal for relaxation and entertaining. Dining Room: 4.10m x 4.07m The formal dining room offers an elegant and spacious setting, filled with natural light and period charm, perfect for entertaining. Kitchen 4.25m x 3.82m This spacious, character-filled kitchen features handcrafted solid wood cabinetry with integrated display shelving, ambient under-cabinet lighting, and a stunning dual-fuel range cooker with a tiled splashback. French doors open out to the rear garden, filling the space with natural light and offering a seamless indoor-outdoor flow. Family Room: 3.45m x 4.04m Cosy secondary living room or snug, with traditional and eclectic elements contributing to a warm, lived-in feel. Downstairs w.c: 1.76m x 2.34 Tiled flooring, w.c., w.h.b. Landing: 2.90m x 3.45m Bright and spacious split-level landing with arched ceiling detail and feature balustrade, offering access to all upper-floor rooms and a striking view over the elegant entrance hall. Primary Bedroom: 4.25m x 5.38m Generously sized primary bedroom with polished timber floors and dual-aspect windows. Bedroom 2: 4.24m x 3.99m Spacious and sunlit bedroom with solid timber flooring Bedroom 3: 4.14m x 4.07m Spacious and bright, carpet Bedroom 4: 2.90m x 2.92 Spacious and sunlit bedroom with solid timber flooring Office: 1.80m x 3.42m Shelving, carpet Main Bathroom: 3.21m x 3.94m Freestanding roll-top bath, shower, bidet, and high-quality sanitary ware. Fully tiled with stylish black accents and feature mirrors.
Standard features
The local area
The local area
Sold properties in this area
Stay informed with market trends
Local schools and transport

Learn more about what this area has to offer.
School Name | Distance | Pupils | |||
|---|---|---|---|---|---|
| School Name | Emo Mixed National School | Distance | 2.4km | Pupils | 203 |
| School Name | Fraoch Mor National School | Distance | 4.6km | Pupils | 214 |
| School Name | Scoil Naomh Eoin Killenard | Distance | 5.3km | Pupils | 380 |
School Name | Distance | Pupils | |||
|---|---|---|---|---|---|
| School Name | Rath Mixed National School | Distance | 5.9km | Pupils | 196 |
| School Name | Presentation Primary School | Distance | 7.3km | Pupils | 509 |
| School Name | Sandylane National School | Distance | 7.8km | Pupils | 79 |
| School Name | The Rock National School | Distance | 7.8km | Pupils | 201 |
| School Name | Scoil Phádraig | Distance | 8.3km | Pupils | 563 |
| School Name | St Coleman's National School | Distance | 8.5km | Pupils | 325 |
| School Name | Cosby National School | Distance | 8.5km | Pupils | 52 |
School Name | Distance | Pupils | |||
|---|---|---|---|---|---|
| School Name | Scoil Chriost Ri | Distance | 7.9km | Pupils | 802 |
| School Name | St. Mary's C.b.s. | Distance | 7.9km | Pupils | 803 |
| School Name | Coláiste Íosagáin | Distance | 8.4km | Pupils | 1135 |
School Name | Distance | Pupils | |||
|---|---|---|---|---|---|
| School Name | St Pauls Secondary School | Distance | 9.7km | Pupils | 790 |
| School Name | Dunamase College (coláiste Dhún Másc) | Distance | 9.9km | Pupils | 577 |
| School Name | Mountmellick Community School | Distance | 10.4km | Pupils | 706 |
| School Name | Portlaoise College | Distance | 10.6km | Pupils | 952 |
| School Name | Árdscoil Na Trionóide | Distance | 16.6km | Pupils | 882 |
| School Name | Athy Community College | Distance | 17.4km | Pupils | 655 |
| School Name | Ardscoil Rath Iomgháin | Distance | 19.1km | Pupils | 743 |
Type | Distance | Stop | Route | Destination | Provider | ||||||
|---|---|---|---|---|---|---|---|---|---|---|---|
| Type | Bus | Distance | 850m | Stop | Cappakeel | Route | 726 | Destination | Portlaoise Centre | Provider | Dublin Coach |
| Type | Bus | Distance | 930m | Stop | Cappakeel | Route | 726 | Destination | Dublin Airport | Provider | Dublin Coach |
| Type | Bus | Distance | 2.2km | Stop | Emo | Route | 829 | Destination | Tullamore Hospital - Portlaoise Via Portarlinton | Provider | Slieve Bloom Coach Tours |
Type | Distance | Stop | Route | Destination | Provider | ||||||
|---|---|---|---|---|---|---|---|---|---|---|---|
| Type | Bus | Distance | 2.2km | Stop | Emo | Route | 829 | Destination | Portlaoise - Tullamore Hospital Via Portarlington | Provider | Slieve Bloom Coach Tours |
| Type | Bus | Distance | 2.2km | Stop | Emo | Route | 829 | Destination | Portlaoise Jfl Avenue | Provider | Slieve Bloom Coach Tours |
| Type | Bus | Distance | 2.2km | Stop | Emo | Route | 829 | Destination | Tullamore Hospital | Provider | Slieve Bloom Coach Tours |
| Type | Bus | Distance | 2.6km | Stop | Coolbanagher | Route | Iw04 | Destination | It Carlow, Stop 136061 | Provider | J.j Kavanagh & Sons |
| Type | Bus | Distance | 2.6km | Stop | Coolbanagher | Route | 829 | Destination | Portlaoise Jfl Avenue | Provider | Slieve Bloom Coach Tours |
| Type | Bus | Distance | 2.7km | Stop | Coolbanagher | Route | Iw04 | Destination | Mountmellick | Provider | J.j Kavanagh & Sons |
| Type | Bus | Distance | 2.7km | Stop | Coolbanagher | Route | 829 | Destination | Tullamore Hospital | Provider | Slieve Bloom Coach Tours |
Your Mortgage and Insurance Tools
Check off the steps to purchase your new home
Use our Buying Checklist to guide you through the whole home-buying journey.
Budget calculator
Calculate how much you can borrow and what you'll need to save
A closer look
BER Details
BER No: 118660232
Statistics
- 14/11/2025Entered
- 15,932Property Views
- 25,969
Potential views if upgraded to a Daft Advantage Ad
Learn How
Daft ID: 16247741

