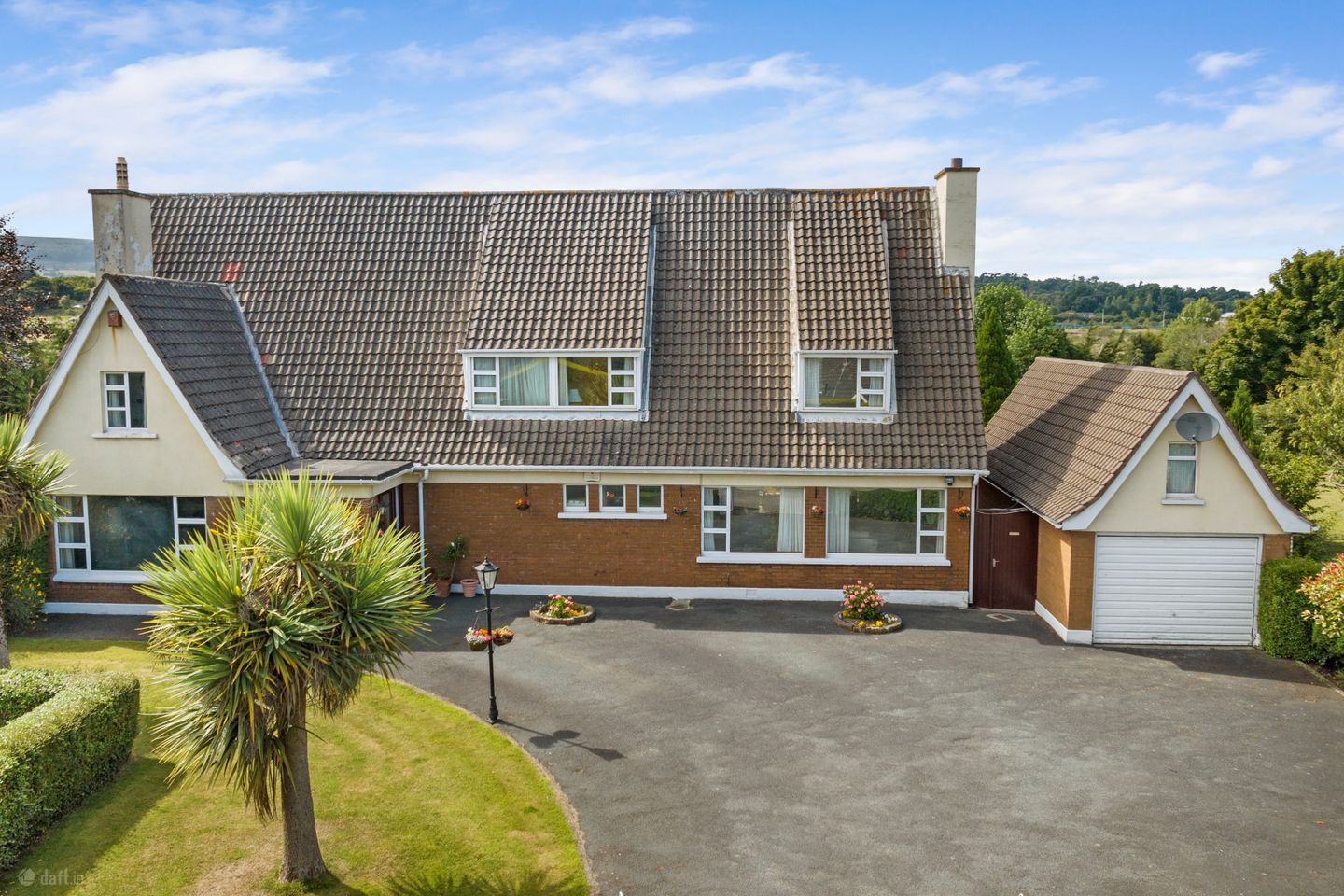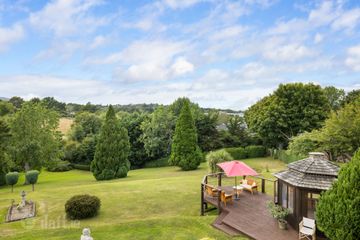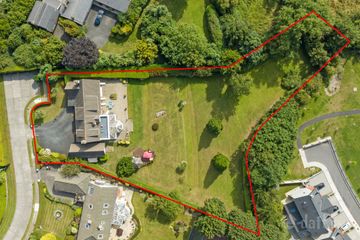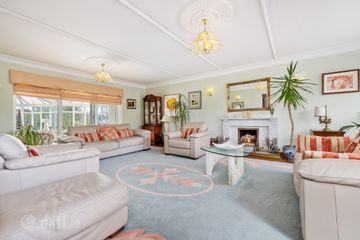



Carrabawn, 4 Sunnyhill Park, Cabinteely, Dublin 18, D18H9W6
€1,550,000
- Price per m²:€4,890
- Estimated Stamp Duty:€23,000
- Selling Type:By Private Treaty
- BER No:111354403
- Energy Performance:262.17 kWh/m2/yr
About this property
Highlights
- SPECIAL FEATURES
- Substantial detached dormer bungalow
- Spacious, light-filled interiors extend to 317sqm/3,412sqft
- Exceptional gardens approx. 0.425 ha/1.05 acre
- Enviable westerly orientation
Description
No. 4 Sunnyhill Park is an elegant and substantial dormer bungalow, built in the mid-70’s, at a time when generous proportions and large gardens were the standard. Set in a tranquil, well-established enclave, this home enjoys a wonderful rural feel while being within easy reach of Cabinteely, Foxrock, Cornelscourt and Killiney Villages. Tucked away in a peaceful cul-de-sac, the property is surrounded by mature gardens and rolling lawns—an increasingly rare feature in today’s homes. Inside, the spacious and flexible accommodation is immediately evident from the welcoming entrance hall exuding a sense of space rarely found in modern homes — ideal for children to play and for family life to flourish. To one side lies a bright living room with a feature cut-stone fireplace opening through to the dining room complete with service hatch to the kitchen. There is a sliding patio door to the terrace and garden. At the opposite end of the hall, the elegant drawing room offers a more formal atmosphere, enhanced by a marble fireplace. Both reception rooms benefit from large picture windows, filling them with natural light and framing delightful views of the front garden. The well-fitted kitchen, with oak units and breakfast counter, is cleverly positioned with access to the inner hall on two sides. A sunroom stretches across the rear of the house, seamlessly connecting the kitchen and drawing room, and providing a serene spot to unwind while enjoying views of the gardens and beyond. Also on the ground floor is a guest WC, a study (with potential to convert into a bathroom), and useful understairs storage. OUTSIDE: Carrabawn enjoys a quiet and secluded setting, set well back from the N11, in this peaceful cul-de-sac of just 5 detached houses. Built in the 1970’s with families in mind, in an era when large gardens were the norm, this house boasts a wonderful balance of generous accommodation and a particularly large garden. Positioned towards the end of the cul-de-sac with large turning area for cars No. 4 itself enjoys a tarmacadamed driveway with parking for several cars. In addition there is a double, garage (approx. 10.5m x 3.5m) with parking for two cars and adjacent boiler house. The gardens are tiered with two sets of granite steps which gently lead the way down to the end of the garden. Defined by a boundary of mature trees to include Grissssselenia hedging. In addition there are two feature Lawson’s Cypress trees and some rockspray plants. A separate gazebo (with electric sockets) and separate decked area provides a perfect oasis for relaxation enabling you to fully immerse yourself in the garden to enjoy the spectacular views whatever the weather. Enjoying an enviable westerly orientation this garden has it all. Entrance Vestibule/Storm Porch Wood panelled walls, Cloaks Cupboard and wooden floor. Hall Large entrance hall providing access to the downstairs accommodation. Decorative ceiling coving and centre rose. Stairs to first floor with understairs storage Living Room Large picture window to the front garden. Granite cut stone fireplace with mirror inset and granite storage units used for logs. Double doors to: Dining Room Fitted drinks cabinet and shelving unit. Glazed wall with sliding doors to garden. Service hatch to kitchen. Guest Toilet White sanitary suite with toilet and wash hand basin. Black ceramic tiles. Office Snug room ideal as home office Drawing Room Picture window to the front garden. Grey marble fireplace. Wood parquet flooring with large V’Soske Joyce rug. Sliding doors to: Sun Room Large bright room with ceramic tiled floor. Accesses both the drawing room and the breakfast room. Door to garden. Kitchen Breakfast Room Large family sized kitchen with excellent array of ash wall and floor presses. Plenty of storage solutions. Feature breakfast counter seats four comfortably. Door to sun room and two separate doors at either end to the hall. Built-in appliances to include Miele double oven, Creda microwave, Samsung washing machine Hotpoint dryer, Zanussi fridge freezer and dishwasher. Recessed lighting and picture window overlooking the gardens to the rear. Landing Bright spacious landing with window to the front. Door to large terrace overlooking the gardens to the rear. Linen cupboard. Main Bedroom Large window to the gable side of the house. Built-in wardrobes En-Suite bathroom White bathroom suite with white tiled wall and floor Bedroom 2 Double bedroom with magnificent views over rear garden. Built-in wardrobes. Shower Room White bathroom suite with shower, wash hand basin in vanity unit, wall mounted mirror, heated towel rail and toilet. Tiled walls and floor. Bedroom 3 Overlooking garden to the front. Built-in wardrobes. Bedroom 4 Overlooking garden to the front. En-Suite Toilet and pedestal wash hand basin. Window to the back.
The local area
The local area
Sold properties in this area
Stay informed with market trends
Local schools and transport

Learn more about what this area has to offer.
School Name | Distance | Pupils | |||
|---|---|---|---|---|---|
| School Name | Scoil Cholmcille Junior | Distance | 680m | Pupils | 122 |
| School Name | Scoil Cholmcille Senior | Distance | 710m | Pupils | 153 |
| School Name | Cherrywood Educate Together National School | Distance | 830m | Pupils | 166 |
School Name | Distance | Pupils | |||
|---|---|---|---|---|---|
| School Name | Ballyowen Meadows | Distance | 980m | Pupils | 54 |
| School Name | St John's National School | Distance | 1.2km | Pupils | 174 |
| School Name | St. Columbanus National School | Distance | 1.3km | Pupils | 115 |
| School Name | Gaelscoil Phadraig | Distance | 1.4km | Pupils | 126 |
| School Name | Good Counsel Girls | Distance | 1.4km | Pupils | 389 |
| School Name | Johnstown Boys National School | Distance | 1.5km | Pupils | 383 |
| School Name | Rathmichael National School | Distance | 2.1km | Pupils | 203 |
School Name | Distance | Pupils | |||
|---|---|---|---|---|---|
| School Name | St Laurence College | Distance | 390m | Pupils | 281 |
| School Name | Cabinteely Community School | Distance | 1.1km | Pupils | 517 |
| School Name | Holy Child Killiney | Distance | 2.0km | Pupils | 395 |
School Name | Distance | Pupils | |||
|---|---|---|---|---|---|
| School Name | Clonkeen College | Distance | 2.2km | Pupils | 630 |
| School Name | St Joseph Of Cluny Secondary School | Distance | 2.5km | Pupils | 256 |
| School Name | Holy Child Community School | Distance | 2.7km | Pupils | 275 |
| School Name | Rathdown School | Distance | 2.9km | Pupils | 349 |
| School Name | Loreto College Foxrock | Distance | 3.2km | Pupils | 637 |
| School Name | Stepaside Educate Together Secondary School | Distance | 3.7km | Pupils | 659 |
| School Name | John Scottus Secondary School | Distance | 3.8km | Pupils | 197 |
Type | Distance | Stop | Route | Destination | Provider | ||||||
|---|---|---|---|---|---|---|---|---|---|---|---|
| Type | Bus | Distance | 180m | Stop | St Laurence College | Route | E1 | Destination | Northwood | Provider | Dublin Bus |
| Type | Bus | Distance | 180m | Stop | St Laurence College | Route | E1 | Destination | Parnell Square | Provider | Dublin Bus |
| Type | Bus | Distance | 180m | Stop | St Laurence College | Route | E1 | Destination | Provider | Dublin Bus |
Type | Distance | Stop | Route | Destination | Provider | ||||||
|---|---|---|---|---|---|---|---|---|---|---|---|
| Type | Bus | Distance | 270m | Stop | St Laurence College | Route | E1 | Destination | Ballywaltrim | Provider | Dublin Bus |
| Type | Bus | Distance | 380m | Stop | Kilbogget Grove | Route | E1 | Destination | Parnell Square | Provider | Dublin Bus |
| Type | Bus | Distance | 420m | Stop | Kilbogget Grove | Route | E1 | Destination | Ballywaltrim | Provider | Dublin Bus |
| Type | Bus | Distance | 420m | Stop | Kilbogget Grove | Route | 84n | Destination | Charlesland | Provider | Nitelink, Dublin Bus |
| Type | Bus | Distance | 580m | Stop | Willow Court | Route | 740x | Destination | North Wall Quay | Provider | Wexford Bus |
| Type | Bus | Distance | 580m | Stop | Willow Court | Route | 740x | Destination | Dublin Airport Zone 16 Bay 21 | Provider | Wexford Bus |
| Type | Bus | Distance | 580m | Stop | Willow Court | Route | 133 | Destination | Dublin | Provider | Bus Éireann |
Your Mortgage and Insurance Tools
Check off the steps to purchase your new home
Use our Buying Checklist to guide you through the whole home-buying journey.
Budget calculator
Calculate how much you can borrow and what you'll need to save
A closer look
BER Details
BER No: 111354403
Energy Performance Indicator: 262.17 kWh/m2/yr
Ad performance
- Date listed13/10/2025
- Views7,880
- Potential views if upgraded to an Advantage Ad12,844
Similar properties
€1,400,000
"Woodville", 10 The Coppins, Brighton Road, Foxrock, Dublin 18, D18T3C15 Bed · 3 Bath · Detached€1,475,000
23 Brighton Avenue, Foxrock, Dublin 18, D18W7Y24 Bed · 3 Bath · Detached€1,500,000
3 Cairn Hill, Westminster Road, Foxrock, Dublin, D18K3E85 Bed · 2 Bath · Detached€1,595,000
3 Cairnbrook, Dublin 18, Carrickmines, Dublin 18, D18YV025 Bed · 5 Bath · Detached
€1,645,000
The Old Glebe House, The Glebe, The Glebe, Rathmichael, Co. Dublin5 Bed · 4 Bath · Detached€1,645,000
The Old Glebe House, Brides Glen Road, Rathmichael, Co. Dublin, D18Y7H74 Bed · 4 Bath · Detached€1,795,000
Small Oaks, 6 Rathmichael Haven, Rathmichael, Dublin 18, D18A7025 Bed · 6 Bath · Detached€1,900,000
Aspen, Violet Hill, Church Road, Killiney, Co Dublin, A96C4495 Bed · 4 Bath · Detached€2,695,000
Coolgreen, Brennanstown Road, Dublin 18, D18C5K34 Bed · 3 Bath · House€2,950,000
Windy Nook, Golf Lane, Westminster Road, Foxrock, Dublin 18, D18E6D04 Bed · 3 Bath · Detached€3,250,000
Glencarrig, Falls Road, Shankill, Dublin 18, D18X2T85 Bed · 3 Bath · Bungalow€3,250,000
Mulberry, 21 Brennanstown Vale, Brennanstown Road, Dublin 18, D18T9X44 Bed · 5 Bath · Detached
Daft ID: 16270428

