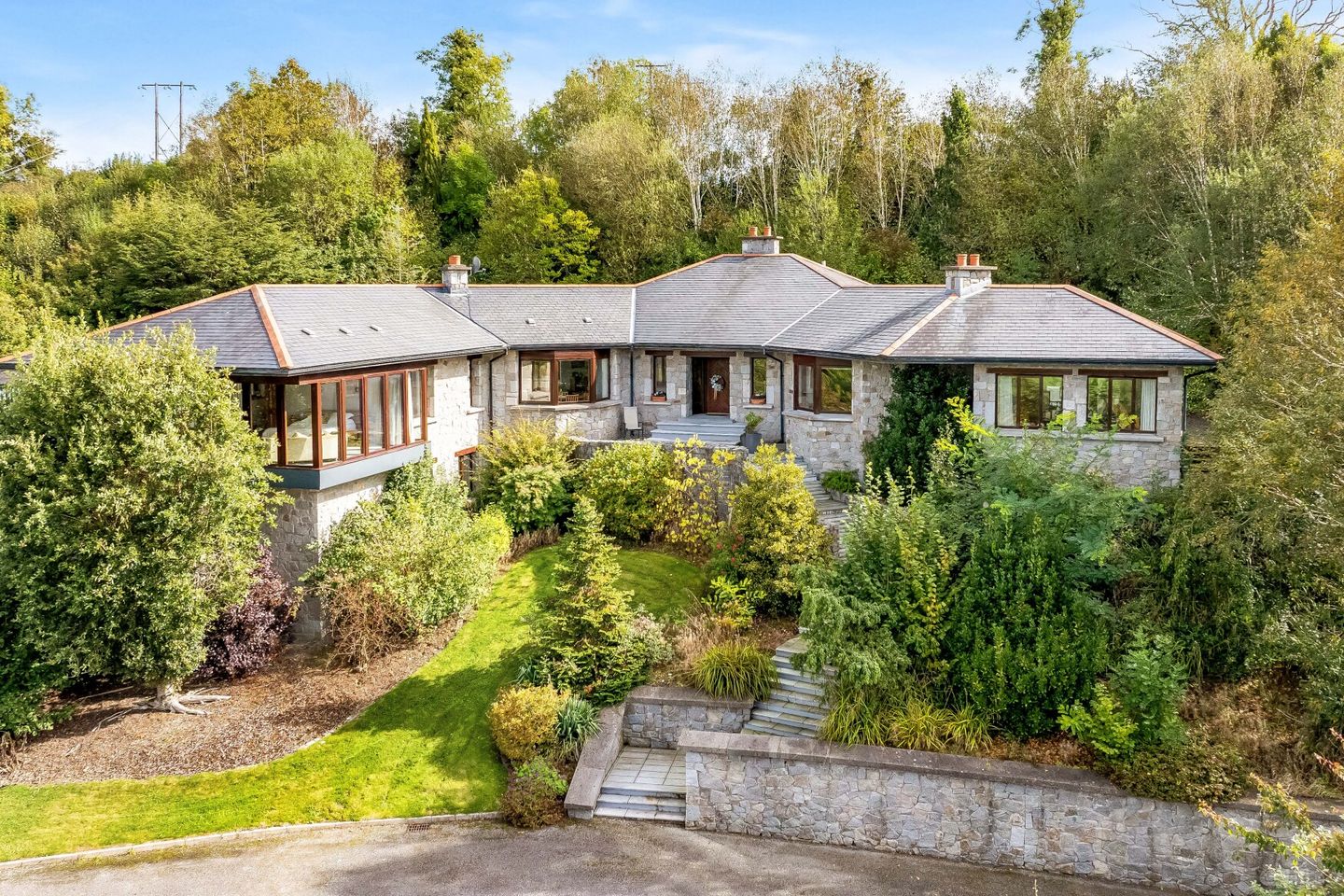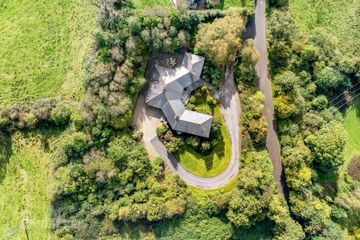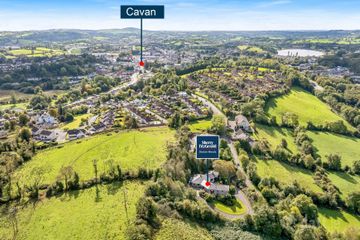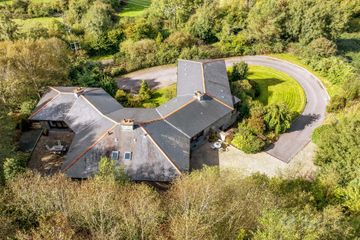



Carraig Donogh, Keadue Lane, Cavan, Co Cavan, H12W678
€800,000
- Price per m²:€2,667
- Estimated Stamp Duty:€8,000
- Selling Type:By Private Treaty
- BER No:109621862
- Energy Performance:222.79 kWh/m2/yr
About this property
Highlights
- 5 Bedrooms | 4 Receptions | Multiple versatile spaces.
- Unique architecturally designed property.
- Natural cut stone facade and walls.
- Mature one acre approx. landscaped gardens and patios.
- Electric gates and tarmacadam driveway.
Description
Carraig Donogh, a luxurious 5 bedroom architecturally bespoke residence, originally commissioned by the owner of a renowned building company with a long standing reputation for delivering excellence and exceptional attention to detail. Built in 2000, this impressive home with its natural cut stone facade, seamlessly blends into its manicured elevated one acre approx. site. The thoughtfully curated accommodation of 300 sq. m. approx. offers a superb combination of space and comfort carefully arranged to provide both practical living and stylish entertaining. The splendid interior is introduced within the magnificent reception / entertaining hall featuring a limestone cut stone fireplace and 2 sets of double doors leading to a series of beautifully interconnected living / reception spaces. The central hub of the home features a bespoke kitchen including a traditional oil-fired Aga, handcrafted cabinetry and a breakfast bar opening into the dining / living space, creating a seamless flow ideal for gatherings or relaxed family life. A sitting room and games room offer adaptable space for relaxing, creativity or entertaining. There are five generously proportioned bedrooms including a splendid master suite; a sanctuary of style and comfort featuring a dressing room, en-suite and floor to ceiling windows framing the captivating views. Set on approximately 1 acre of mature, south / southwest facing gardens, the property offers privacy, natural light and spectacular views. Accessed via electric gates and a winding tarmacadam driveway, the house sits on a gently sloping site that harmonises with its peaceful and scenic setting. The beautifully landscaped gardens are surrounded by a variety of mature trees and bedding. A substantial paved patio wraps around the rear of the property with openings from the dining, sitting and games room, perfect for al fresco dining and entertaining. Located within 1km from Cavan town centre, Carraig Donogh enjoys a rare combination of seclusion and accessibility. Dublin city centre and airport are within easy commuting distance of an approx. 90 minute drive. An enviable family home built to an exceptionally high standard; viewing is highly recommended by appointment only with the sole selling agent. Entrance Hall / Dining 5.19m x 4.82m. Slate tiled floor, cut stone limestone fireplace with gas fire basket, coving. Sitting Room 6.75m x 6.75m. Carpeted, cut stone fireplace with solid fuel stove, coving, bay window, door to patio. Games Room 5.00m x 4.18m. Semi-solid flooring, coving, door to patio. Music Room 2.50m x 1.60m. Ceramic tiled floor. Guest w.c. 2.50m x 1.65m. Ceramic tiled floor, w.c and w.h.b. Kitchen 4.31m x 4.25m. Ceramic tiled floor, hand painted solid wood kitchen, natural stone countertops, breakfast bar, oil fired Aga, coving. Living / Dining Room 5.68m x 4.85m. Ceramic tiled floor, cut stone fireplace with solid fuel stove, recessed lighting, bay window, door to patio. Utility Room 4.20m x 1.75m. Ceramic tiled floor, hand painted solid wood units. Bedroom 1 3.80m x 3.50m. Carpeted, coving. En-Suite 3.77m x 2.93m. Fully tiled, corner bath, w.c., wash hand basin, shower, coving. Master Bedroom 4.95m x 4.84m. Carpeted, coving. En-Suite 3.51m x 1.90m. Fully tiled, bath, w.c, bidet, vanity basin and shower. Dressing Room 3.10m x 1.90m. Semi-solid maple flooring, fully fitted. Lower Ground Floor Bathroom 2.87m x 2.47m. Part tiled, shower, w.c., wash hand basin, coving. Bedroom 3 3.95m x 3.80m. Carpeted, coving. Bedroom 4 3.97m x 3.80m. Carpeted, coving. Bedroom 5 3.77m x 3.51m. Carpeted, coving. Walk in Wardrobe 2.10m x 1.80m. Carpeted, fully fitted.
The local area
The local area
Sold properties in this area
Stay informed with market trends
Local schools and transport

Learn more about what this area has to offer.
School Name | Distance | Pupils | |||
|---|---|---|---|---|---|
| School Name | Gaelscoil Bhreifne | Distance | 1.2km | Pupils | 201 |
| School Name | St Clares Primary School | Distance | 1.3km | Pupils | 550 |
| School Name | St. Felim's National School | Distance | 1.3km | Pupils | 276 |
School Name | Distance | Pupils | |||
|---|---|---|---|---|---|
| School Name | Farnham National School | Distance | 1.3km | Pupils | 217 |
| School Name | Cavan No 1 National School | Distance | 1.4km | Pupils | 62 |
| School Name | Drumcrave National School | Distance | 2.7km | Pupils | 45 |
| School Name | St Brigid's National School | Distance | 4.2km | Pupils | 204 |
| School Name | Corlurgan National School | Distance | 4.7km | Pupils | 57 |
| School Name | Butlersbridge National School | Distance | 4.9km | Pupils | 260 |
| School Name | Crubany National School | Distance | 5.0km | Pupils | 172 |
School Name | Distance | Pupils | |||
|---|---|---|---|---|---|
| School Name | St Patrick's College | Distance | 930m | Pupils | 809 |
| School Name | Loreto College | Distance | 1.3km | Pupils | 689 |
| School Name | Breifne College | Distance | 1.3km | Pupils | 893 |
School Name | Distance | Pupils | |||
|---|---|---|---|---|---|
| School Name | Royal School Cavan | Distance | 2.0km | Pupils | 354 |
| School Name | St Bricin's College | Distance | 12.0km | Pupils | 251 |
| School Name | St Clare's College | Distance | 18.7km | Pupils | 612 |
| School Name | Carrigallen Vocational School | Distance | 18.8km | Pupils | 311 |
| School Name | St Aidans Comprehensive School | Distance | 20.8km | Pupils | 630 |
| School Name | Moyne Community School | Distance | 21.4km | Pupils | 630 |
| School Name | Largy College | Distance | 21.6km | Pupils | 500 |
Type | Distance | Stop | Route | Destination | Provider | ||||||
|---|---|---|---|---|---|---|---|---|---|---|---|
| Type | Bus | Distance | 390m | Stop | Cavan Institute | Route | C1 | Destination | Ballyhaise | Provider | Tfi Local Link Cavan Monaghan |
| Type | Bus | Distance | 390m | Stop | Cavan Institute | Route | 109 | Destination | Cavan Institute | Provider | Bus Éireann |
| Type | Bus | Distance | 390m | Stop | Cavan Institute | Route | 862 | Destination | Cavan | Provider | Tfi Local Link Longford Westmeath Roscommon |
Type | Distance | Stop | Route | Destination | Provider | ||||||
|---|---|---|---|---|---|---|---|---|---|---|---|
| Type | Bus | Distance | 390m | Stop | Cavan Institute | Route | 176 | Destination | Monaghan Institute | Provider | Tfi Local Link Cavan Monaghan |
| Type | Bus | Distance | 390m | Stop | Cavan Institute | Route | Vi04 | Destination | Breffni College, Stop 10639 | Provider | Seamus O'Reilly |
| Type | Bus | Distance | 410m | Stop | Cavan Institute | Route | 109 | Destination | Kells | Provider | Bus Éireann |
| Type | Bus | Distance | 410m | Stop | Cavan Institute | Route | 930 | Destination | Cavan Hospital | Provider | Martin Leydon Coaches |
| Type | Bus | Distance | 410m | Stop | Cavan Institute | Route | 929 | Destination | Ballinamore | Provider | Tfi Local Link Cavan Monaghan |
| Type | Bus | Distance | 620m | Stop | Cavan Hospital | Route | 176 | Destination | Monaghan | Provider | Tfi Local Link Cavan Monaghan |
| Type | Bus | Distance | 620m | Stop | Cavan Hospital | Route | C2 | Destination | Kilnaleck | Provider | Tfi Local Link Cavan Monaghan |
Your Mortgage and Insurance Tools
Check off the steps to purchase your new home
Use our Buying Checklist to guide you through the whole home-buying journey.
Budget calculator
Calculate how much you can borrow and what you'll need to save
A closer look
BER Details
BER No: 109621862
Energy Performance Indicator: 222.79 kWh/m2/yr
Ad performance
- Date listed14/10/2025
- Views17,784
- Potential views if upgraded to an Advantage Ad28,988
Daft ID: 16299516

