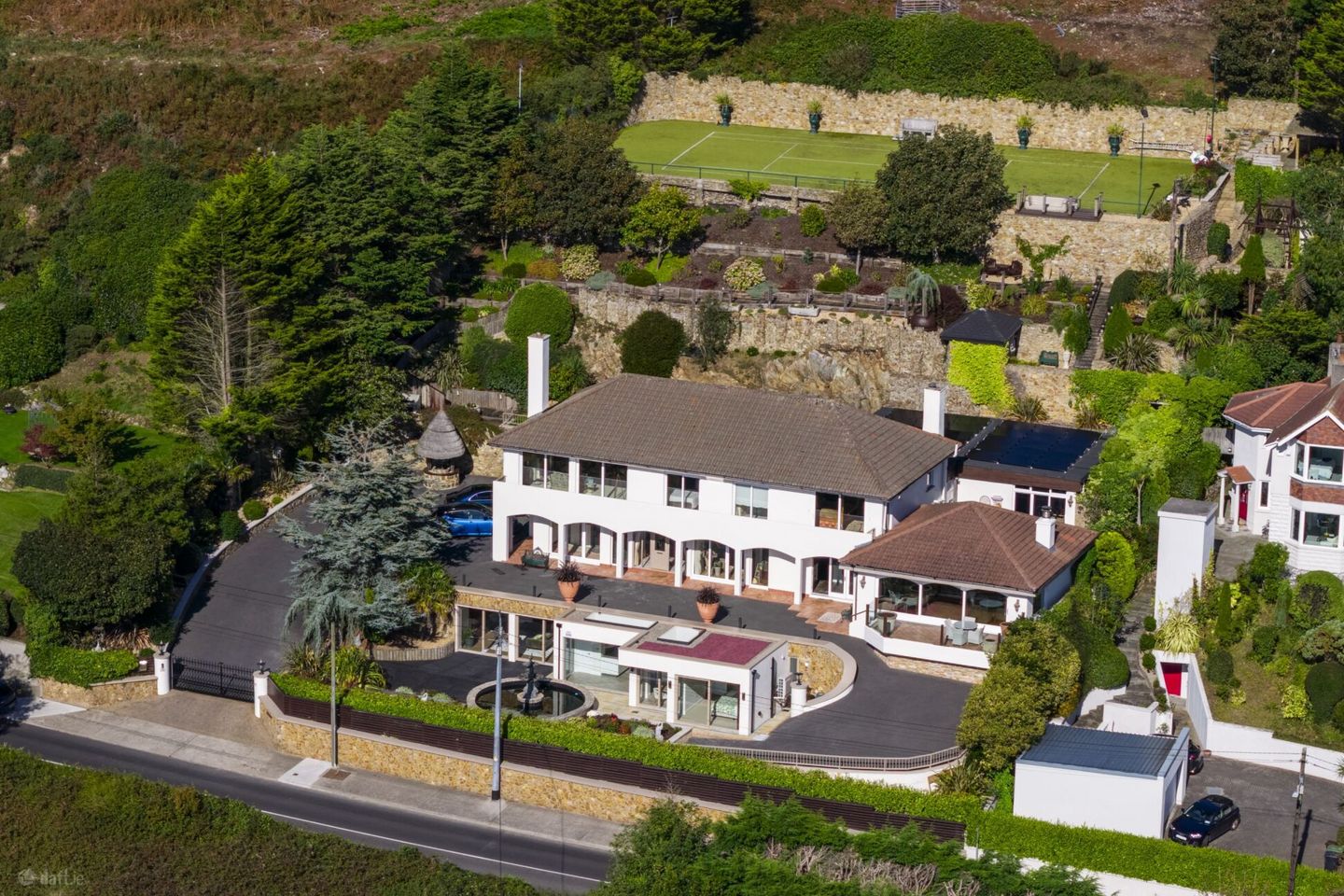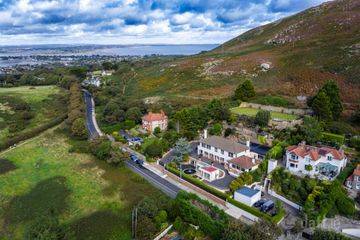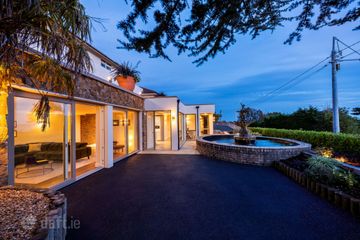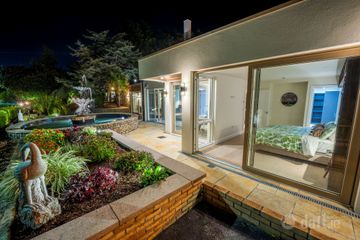



Carrigkeal, 26 Carrickbrack Road, The Baily, Howth, Co Dublin, D13V295
€5,000,000
- Price per m²:€8,306
- Estimated Stamp Duty:€230,000
- Selling Type:By Private Treaty
About this property
Highlights
- Panoramic, elevated sea view over Dublin Bay.
- 5-bed, 3-bath & 2-wc, 5-reception, 3-storey house.
- Newly extended Lower ground floor self-contained space.
- Indoor swimming pool & spa.
- Tennis court.
Description
Sherry FitzGerald proudly present Carrigkeal, 26 Carrickbrack Road, Howth, Co Dublin. Stunning, large 5 bed, 3 bath, 2 wc, 3 storey detached house on incredible grounds with breathtaking sea views out over Dublin Bay. Having just been extended and renovated to a very high standard (with FPP). Boasting a Spa area with indoor swimming pool, steam sauna and jacuzzi and to the rear there is an elevated full size tennis court. The house itself is fantastic. Great layout with plenty of living spaces, really good size bedrooms. Outside is very special with beautifully landscaped grounds of flowerbeds, lawns, patios, numerous water features and exceptional lighting. The house and grounds boast elevated South facing sea views across Dublin Bay. The house is configured over 3 stories with the lower ground floor being the newly extended & renovated (with FPP), ultra modern apartment with its own entrance, living space, kitchen, study, bedroom, walk-in wardrobe, ensuite and utility. All open out to the front South facing aspect and gardens. This space is totally self contained with an Air-to-Water heat pump with underfloor heating and brand new top of the range Siematic kitchen. Everything in the apartment is brand new and has never been occupied. On the ground floor is the main living space with a grand wide hallway, to the left there is a craft room and adjoining home office, to the right we enter a hall that has an entrance to the Spa area with changing rooms, steam room, jacuzzi, guest WC, showers and indoor swimming pool. Opposite the Spa entrance there is a reception room that offers a seating area that is perfect for relaxing. At the end of the hall is the entrance to the stunning kitchen with adjoining utility room and plant room. The Plant Room has been totally refitted in 2024. From the kitchen, through wrought iron designer double doors you enter a large open-plan living/dining room that has wide, double sliding panel glass doors to front balcony with sea view. This room contains its own bar, magnificent stained glass ceiling. Authentic wide plank flooring. There are numerous light fittings from Fine Art Lamps, which are one of the worlds top light designers. All the lights in this room are on a smart app system. To the back of this room are French doors leading to a courtyard with a bespoke covered area for outdoor cooking. You can also enter the Spa area from this courtyard. On the first floor there is a grand reception room with sea view balcony to the front. There are 4 good size bedrooms on this level. The main bedroom is a very generous size with impressive ensuite. All rooms to the front of the house have access to the full width sea view balcony. There is also an additional modern bathroom on this floor. Outside, you enter via electronic gates with intercom, cctv and security lighting to a large sweeping driveway which can accommodate plenty of cars. To the front there is a large water fountain and landscaped flowerbeds and patio areas. You enter the magnificent terraced gardens through winding steps made of sleepers. The garden contains numberous unique features that are only achieved through years of devotion and attention to detail. You will possibly never experience the extensive lighting that has been installed in Carrigkeal, it would be considered exceptional even in an exclusive boutique hotel. To the rear you have a full size artificial lawn tennis court with a newly fitted deck patio that overlooks the house, grounds and stunning elevated sea view over Dublin Bay. There is also an incredible entertaining space at this level with large deck patio with all-weather thatched roof pergola plus a fully fitted garden kitchen and smart music system. For convenience there is also a guest WC at this level. Howth Village has an abundance of amenities including the historic harbour with its fish shops and excellent restaurants and pubs, Howth Yacht Club, cafes, boutiques, summer passenger ferries to Ireland’s Eye and Dun Laoghaire, scenic Howth Cliff and hillside hikes, the Dart station and bus routes. There are excellent schools, golf clubs and various sports clubs and facilities nearby. Dublin City Centre is 25 mins drive away and the airport is a 20-minute drive. Lower Ground Floor Entrance Hall Tiled floor, skylight, recess lights, alarm control panel. Guest WC Whb, wc, fully tiled, recess lights, extractor fan. Livingroom Feature electric fire wall unit, tv point, recess lights, 2 x wide sliding glass doors out to front, feature red brick archway through to ... Kitchen Newly fitted high end 'Siematic' kitchen, 2 x Miele eye-level ovens, Miele coffe machine, Bora hob with integrated extractor, integrated Miele dishwasher, Liebherr wine fridge, built-in full size Miele Fridge and Freezer. Stairs connecting up to Ground Floor. Dining Area Tiled floor, recess lights, skylight, sliding door out to front. Study Wood effect tiled floor, recess lights, data point. Bedroom 5 Carpet, display cabinets, tv point, wide sliding glass door out to front. Walk-in Wardrobe Extensive fitted wardrobes, with rails, shelving and drawers, carpet, recess lights. Ensuite His & Hers sinks with lit cabinets, wc, roll top bath, walk-in rain shower, fully tiled, recess lights, extractor fan. Utility Room / Plant Washing Machines and Drier installed with sink and presses. Hotwater tank and comms. Ground Floor Entrance Hall Coving, carpet, understair storage, stairs to lower ground floor. Family Room Carpet, sliding door to front. Home Office Parquet timber flooring, bookshelves, cabinets, desk, store. Den Ornate glass panelled French doors, tiled flooring, gas fired stove, sliding door out to front. Kitchen Fitted kitchen, granite worktops, Siemens hob with extractor fan, Gaggenau steam hob, gas hob and BBQ hob with extractor fan, Fisher & Paykal oven, Gaggenau Microwave / Grill, Integrated Fisher & Paykal dishwasher, Filtered water tap, tiled floor, Island and Breakfast bar, Bi-fold doors to front, ornate glass & steel double doors lead through to ... Living / Dining Room Wide-plank Walnut timber floor, gas fired fireplace with stone surround, tv point, bespoke stained glass ceiling light feature, 2 x wide sliding glass doors to front, balcony. French doors to rear courtyard. Spa Hall Fully tiled, recess lights. Guest WC Whb, wc, fully tiled, recess lights. Changing area Fully tiled, recess lights. Spa area Steam room, Jacuzzi, walk-in double shower, fully tiled. Swimming Pool Room Tiled pool approx. 8.5m x 4.25m with shallow and deep ends. Tiled floor surrounds, ducted heating, tongue&groove timber clad ceiling, sliding glass door out to courtyard. First Floor Landing Coving, large window overlooking rear lawn & blasted rock wall. Livingroom Custom carpet, coving, recess lights, gas fire with marble surround, 2 x glass sliding doors out to front balcony with sea view, glass door to rear balcony connecting out to garden level. Bedroom 1 Extensive fitted wardrobes, coving, recess lights, sliding glass door out to front balcony with sea view. Ensuite Double whb, wc, shower, fully tiled, recess lights. Bedroom 2 Fitted wardrobes, carpet, sliding glass door out to front balcony with sea view. Bedroom 3 Laminate timber effect floor, access to attic, sliding glass door to front balcony with sea view. Shower room Whb with cabinet, wc, walk-in rain shower, fully tiled, recess lights, extractor fan. Bedroom 4 Fitted wardrobe, carpet, view to rear over lawn. Outside Front Garden Stone Wall with hedge and electronic gate to give excellent security. External lighting, feature water fountain, landscaped flowerbeds, sweeping driveway, ornamental well. Tiled balcony with glass screen off livingroom with sea view. Timber shed with light & sockets approx. 6m x 2.15m. Railway sleeper steps lead up to the upper section of gardens. Inner courtyard Accessed from both livingroom and swimming pool. Paved patio, water fountain, outdoor lights, outdoor tap, BBQ pergola. Rear Lawn Lawn area with blasted stone background at first floor level. With access off the Livingroom via rear balcony. Steps Railway sleeper steps lead you up to the elevated section of the rear garden via landscaped flowerbeds with lighting, on the way up there is a pebble patio with timber swing seat and convenient guest WC building. Tennis Court Full size tennis court with artificial grass, stone block wall to rear. There is a newly fitted composite deck sitting area overlooking the house and the sea. Deck Patio Raised deck patio area with large pergola, with lighting. There is an all weather fully-fitted garden kitchen with cabinets, countertops, oven, sink, and fridge. There is an electric shutter.
The local area
The local area
Sold properties in this area
Stay informed with market trends
Local schools and transport

Learn more about what this area has to offer.
School Name | Distance | Pupils | |||
|---|---|---|---|---|---|
| School Name | St Fintan's National School Sutton | Distance | 1.3km | Pupils | 448 |
| School Name | Howth Primary School | Distance | 1.9km | Pupils | 362 |
| School Name | Burrow National School | Distance | 2.5km | Pupils | 204 |
School Name | Distance | Pupils | |||
|---|---|---|---|---|---|
| School Name | Killester Raheny Clontarf Educate Together National School | Distance | 3.0km | Pupils | 153 |
| School Name | St Michaels House Special School | Distance | 4.2km | Pupils | 56 |
| School Name | St Laurence's National School | Distance | 4.3km | Pupils | 425 |
| School Name | Bayside Junior School | Distance | 4.6km | Pupils | 339 |
| School Name | Bayside Senior School | Distance | 4.6km | Pupils | 403 |
| School Name | North Bay Educate Together National School | Distance | 4.7km | Pupils | 199 |
| School Name | Gaelscoil Míde | Distance | 4.8km | Pupils | 221 |
School Name | Distance | Pupils | |||
|---|---|---|---|---|---|
| School Name | Sutton Park School | Distance | 930m | Pupils | 491 |
| School Name | Santa Sabina Dominican College | Distance | 2.1km | Pupils | 749 |
| School Name | St. Fintan's High School | Distance | 3.0km | Pupils | 716 |
School Name | Distance | Pupils | |||
|---|---|---|---|---|---|
| School Name | Pobalscoil Neasáin | Distance | 3.9km | Pupils | 805 |
| School Name | St Marys Secondary School | Distance | 4.1km | Pupils | 242 |
| School Name | Gaelcholáiste Reachrann | Distance | 5.8km | Pupils | 494 |
| School Name | Grange Community College | Distance | 5.8km | Pupils | 526 |
| School Name | Belmayne Educate Together Secondary School | Distance | 5.8km | Pupils | 530 |
| School Name | Manor House School | Distance | 5.9km | Pupils | 669 |
| School Name | Ardscoil La Salle | Distance | 5.9km | Pupils | 296 |
Type | Distance | Stop | Route | Destination | Provider | ||||||
|---|---|---|---|---|---|---|---|---|---|---|---|
| Type | Bus | Distance | 260m | Stop | St Fintan's Road | Route | 31n | Destination | Howth | Provider | Nitelink, Dublin Bus |
| Type | Bus | Distance | 320m | Stop | St Fintan's Road | Route | 6 | Destination | Abbey St Lower | Provider | Dublin Bus |
| Type | Bus | Distance | 580m | Stop | Ceanchor Road | Route | 31n | Destination | Howth | Provider | Nitelink, Dublin Bus |
Type | Distance | Stop | Route | Destination | Provider | ||||||
|---|---|---|---|---|---|---|---|---|---|---|---|
| Type | Bus | Distance | 600m | Stop | Howth Golf Club | Route | 31n | Destination | Howth | Provider | Nitelink, Dublin Bus |
| Type | Bus | Distance | 640m | Stop | Howth Golf Club | Route | 6 | Destination | Abbey St Lower | Provider | Dublin Bus |
| Type | Bus | Distance | 690m | Stop | Sutton Castle | Route | 6 | Destination | Howth Station | Provider | Dublin Bus |
| Type | Bus | Distance | 690m | Stop | Sutton Castle | Route | 6 | Destination | Abbey St Lower | Provider | Dublin Bus |
| Type | Bus | Distance | 690m | Stop | Old Carrickbrack Rd | Route | 6 | Destination | Howth Station | Provider | Dublin Bus |
| Type | Bus | Distance | 690m | Stop | Old Carrickbrack Rd | Route | 31n | Destination | Howth | Provider | Nitelink, Dublin Bus |
| Type | Bus | Distance | 740m | Stop | Old Carrickbrack Road | Route | 6 | Destination | Abbey St Lower | Provider | Dublin Bus |
Your Mortgage and Insurance Tools
Check off the steps to purchase your new home
Use our Buying Checklist to guide you through the whole home-buying journey.
Budget calculator
Calculate how much you can borrow and what you'll need to save
A closer look
BER Details
Ad performance
- Date listed06/10/2025
- Views22,165
- Potential views if upgraded to an Advantage Ad36,129
Daft ID: 16284182

