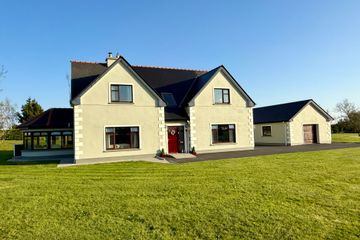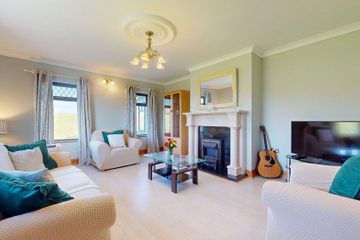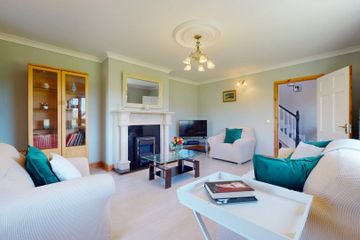



Carrownahaun, Balla, Co. Mayo, F23E082
€550,000
- Price per m²:€2,024
- Estimated Stamp Duty:€5,500
- Selling Type:By Private Treaty
- BER No:118313816
- Energy Performance:145.31 kWh/m2/yr
About this property
Highlights
- 5 beds / 5 baths.
- 2,925 square feet / 271.7 square metres
- 1.24 acre site with patio and landscaped lawns.
- Detached Garage.
- B2 Energy Rating.
Description
Imagine waking up each day in a home that embodies your dreams and aspirations. This exquisite 5-bedroom, 4-bathroom residence in Carrownahaun, is not just a house – it's a lifestyle statement, a canvas for your future. As you step inside, you're greeted by an ambiance of warmth and sophistication. The ground floor, boasting 152 sq.m. of living space, unfolds before you like a carefully crafted narrative of luxury. The heart of the home, a modern kitchen, beckons with its sleek design and high-end appliances. Imagine preparing gourmet meals while conversing with loved ones, the herringbone-patterned floor beneath your feet adding a touch of timeless elegance. The living areas are a testament to versatility and style. A cozy family room offers a sanctuary for intimate gatherings, while two living rooms provide ample space for entertaining or quiet relaxation. Picture yourself curled up by the fireplace, the warm glow casting a gentle light across the room, as you unwind after a long day Ascend to the first floor, where 120 sq.m. of thoughtfully designed space awaits. The crowning jewel is the primary bedroom – a sprawling 26 sq.m. retreat that promises restful nights and rejuvenating mornings. Four additional bedrooms, each with its unique charm, ensure that every family member or guest has their own personal haven. The bathrooms are a blend of functionality and luxury, with modern fixtures and soothing color palettes creating spa-like atmospheres. Closet space is abundant, promising an organized and clutter-free lifestyle. But this home offers more than just indoor comfort. Large windows throughout the house frame picturesque views of the surrounding landscape, blurring the lines between indoor luxury and outdoor serenity. The sunroom, with its panoramic windows and vaulted wooden ceiling, is a particular highlight – a perfect spot for morning coffee or evening relaxation as you gaze out over the lush green fields. Outside the sheltered patio area creates an appealing suntrap to compliment the expansive site of 1.24 acres which is finished in landscaped lawns and tarmacadam driveways. The dwelling is just 3 kilometres from Balla, 8 kilometres from Kiltimagh with Castlebar and Claremorris within 15 kilometres. Ireland West Airport Knock is just a 25 minute drive away. This isn't just a house; it's a canvas for your dreams, a foundation for cherished memories, and a testament to your success. Welcome home to your future. Ground Floor Atrium 4.42m x 2.54m. with vaulted ceilings, large roof light and ceramic tiling. Living Room 5.38m x 4.45m. with feature fireplace and laminate wood flooring. Family / Dining room 7.04m x 4.93m. with solid wood flooring, solid fuel stove and french doors to the sunroom. Sunroom 4.04m x 4.11m. with solid wood flooring, vaulted ceilings and french doors to the patio doors. Kitchen 4.24m x 3.6m. with fully fitted kitchen units, integrated appliances, herringbone flooring and ceramic tiling. Utility Room 2.08m x 2.87m. with ceramic floor tiles. Laundry Room 2.18m x 2.06m. with fitted units, ceramic floor tiles and rear access door. Plumbed and wired for washing machine and dryer. Guest wc 1.65m x 1.4m. with wc and wash hand basin. Bedroom 5.36m x 4.72m. with solid wood flooring, fitted wardrobes and en-suite. En-Suite 2.74m x 1.04m. with wc, wash hand basin and shower cubicle. Fully tile from floor to ceiling. First Floor Landing 5.1m x 3.33m. with ceramic floor tiles and folding attic stairs. Master Bedroom 5.49mx 4.65m. with solid wood floor, en-suite and walk-in wardrobe. En-Suite 2.51m x 2.13m. with wc, wash hand basin, corner shower unit and ceramic tiling. Walk-in Wardrobe 1.85m x 2.13m. with fitted units and ceramic floor tiles. Bedroom 3 4.45m x 2.72m. with fitted wardrobes and carpet flooring. Walk-in Hot Press 1.83m x 1.83m. with shelving and carpet flooring. Family Bathroom with wc, wash hand basin, corner shower unit, jacuzzi bath and ceramic tiling. Bedroom 4 4.45m x 3.76m. with fitted wardrobes and carpet flooring. Bedroom 5 5.36m x 5.87m. with solid wood flooring, en-suite and closet. En-Suite 2.24m x 0.9m. with wc, wash hand basin, shower unit and floor to ceiling tiling. Walk-in closet 1.22m x 0.9m. with shelving and ceramic floor tiles. Garage 9.14m x 5.49m. with roller door and side access door, water and power.
The local area
The local area
Sold properties in this area
Stay informed with market trends
Local schools and transport

Learn more about what this area has to offer.
School Name | Distance | Pupils | |||
|---|---|---|---|---|---|
| School Name | Craggagh National School | Distance | 1.1km | Pupils | 14 |
| School Name | Balla National School | Distance | 2.9km | Pupils | 200 |
| School Name | Facefield National School | Distance | 3.8km | Pupils | 30 |
School Name | Distance | Pupils | |||
|---|---|---|---|---|---|
| School Name | Mayo Abbey National School | Distance | 6.2km | Pupils | 87 |
| School Name | Manulla National School | Distance | 6.4km | Pupils | 39 |
| School Name | Kiltimagh Central National School | Distance | 7.3km | Pupils | 248 |
| School Name | S N Beal Caradh | Distance | 8.3km | Pupils | 106 |
| School Name | Ballyvary Central | Distance | 9.2km | Pupils | 204 |
| School Name | Mountpleasant National School | Distance | 9.3km | Pupils | 91 |
| School Name | Barnacarroll Central National School | Distance | 9.4km | Pupils | 207 |
School Name | Distance | Pupils | |||
|---|---|---|---|---|---|
| School Name | Balla Secondary School | Distance | 3.0km | Pupils | 475 |
| School Name | St Louis Community School | Distance | 7.1km | Pupils | 690 |
| School Name | Mount St Michael | Distance | 10.8km | Pupils | 404 |
School Name | Distance | Pupils | |||
|---|---|---|---|---|---|
| School Name | Coláiste Cholmáin | Distance | 11.3km | Pupils | 378 |
| School Name | Davitt College | Distance | 13.9km | Pupils | 880 |
| School Name | St Joseph's Secondary School | Distance | 13.9km | Pupils | 539 |
| School Name | St. Geralds College | Distance | 15.0km | Pupils | 665 |
| School Name | Scoil Muire Agus Padraig | Distance | 17.1km | Pupils | 410 |
| School Name | St Joseph's Secondary School | Distance | 18.9km | Pupils | 464 |
| School Name | Ballyhaunis Community School | Distance | 21.1km | Pupils | 750 |
Type | Distance | Stop | Route | Destination | Provider | ||||||
|---|---|---|---|---|---|---|---|---|---|---|---|
| Type | Bus | Distance | 2.6km | Stop | Balla | Route | 440 | Destination | Westport | Provider | Bus Éireann |
| Type | Bus | Distance | 2.6km | Stop | Balla | Route | Ng01 | Destination | Ballina Bus Station | Provider | Treacy Coaches |
| Type | Bus | Distance | 2.6km | Stop | Balla | Route | 52 | Destination | Ballina | Provider | Bus Éireann |
Type | Distance | Stop | Route | Destination | Provider | ||||||
|---|---|---|---|---|---|---|---|---|---|---|---|
| Type | Bus | Distance | 2.6km | Stop | Balla | Route | Ul05 | Destination | Ul East Gate | Provider | Michael Moran |
| Type | Bus | Distance | 2.6km | Stop | Balla | Route | 52 | Destination | Galway | Provider | Bus Éireann |
| Type | Bus | Distance | 2.6km | Stop | Balla | Route | 430 | Destination | Galway Cathedral | Provider | Citylink |
| Type | Bus | Distance | 2.6km | Stop | Balla | Route | Ul05 | Destination | Westport | Provider | Michael Moran |
| Type | Bus | Distance | 2.6km | Stop | Balla | Route | 440 | Destination | Knock Airport | Provider | Bus Éireann |
| Type | Bus | Distance | 2.6km | Stop | Balla | Route | 430 | Destination | Circular Road | Provider | Citylink |
| Type | Bus | Distance | 6.4km | Stop | Manulla | Route | 440 | Destination | Westport | Provider | Bus Éireann |
Your Mortgage and Insurance Tools
Check off the steps to purchase your new home
Use our Buying Checklist to guide you through the whole home-buying journey.
Budget calculator
Calculate how much you can borrow and what you'll need to save
A closer look
BER Details
BER No: 118313816
Energy Performance Indicator: 145.31 kWh/m2/yr
Ad performance
- Date listed07/04/2025
- Views11,469
- Potential views if upgraded to an Advantage Ad18,694
Daft ID: 16050226

