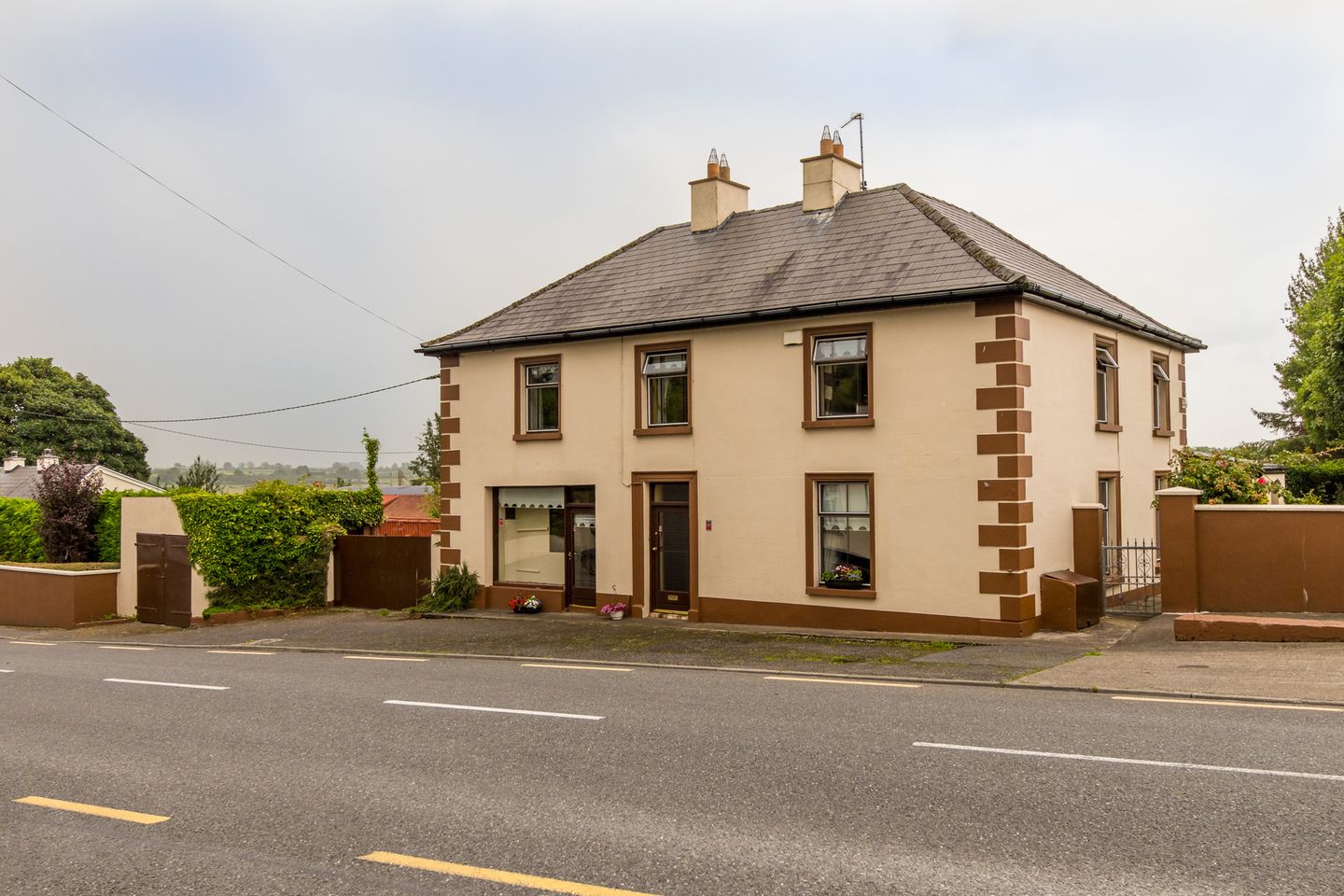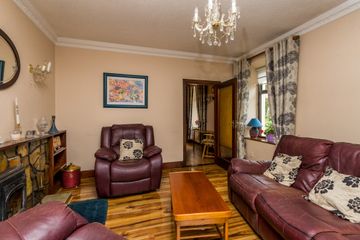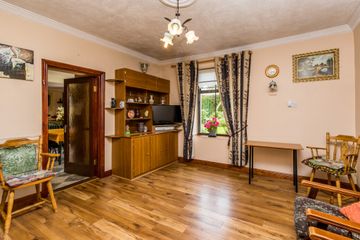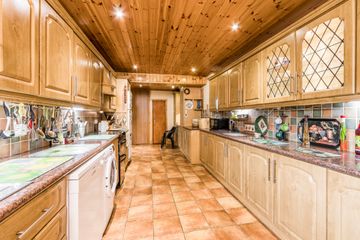



Castle House, Castleplunkett, Tulsk, Castlerea, Co, Roscommon, F45E425
€350,000
- Price per m²:€1,304
- Estimated Stamp Duty:€3,500
- Selling Type:By Private Treaty
- BER No:112477864
- Energy Performance:469.42 kWh/m2/yr
About this property
Highlights
- 4 Bedrooms
- Entrance Hall
- Living Room
- Dining Room
- Sitting Room
Description
To see current offers or place your own offer on this property, please visit SherryFitz.ie and register for your mySherryFitz account. Discover the perfect blend of countryside charm and modern convenience with this beautifully upgraded 4-bedroom turnkey country house, nestled in the heart of Castleplunkett, Co. Roscommon. This immaculate home is move-in ready and boasts a series of recent renovations. Situated in the peaceful village of Castleplunkett, offering a tranquil rural lifestyle. A short drive to Roscommon Town and Castlerea, providing shops, schools, and amenities. Accommodation compromises of Sitting Room, Living Room, Dining room, Kitchen Utility and home office on the ground floor. Upstairs there are 4 bedrooms all with fitted wardrobes and family bathroom. The house benefits from oil fired central heating. This deceptively large home offers far more than meets the eye. Set on approximately 1.04 acres, the property presents an exceptional opportunity to expand and enhance, subject to the necessary planning permission. With its generous green space and tranquil setting, it may particularly appeal to a growing family seeking room to breathe and the potential to create a forever home in the countryside. Entrance Hall 5.46m x 1.93m. Entrance tiled and carpet floor, stairs carpet Living Room 3.89m x 4.05m. Timber flooring, oil fires Stanley Range, built in storage units, glass door leading to hall, coving and a decorative ceiling. Dining Room 5.40m x 3.79m. Glass external door leading to the rear garden Sitting Room 4.28m x 4.05m. Wooden flooring, insert solid fuel stove, built in cabinet, coving and decorative ceiling Kitchen 7.98m x 2.86m. Tiled floor, modern kitchen with wall to wall units, wooden ceiling fitted with spot lights, Utility Room 2.32m x 2.86m. Linoleum flooring, glass door, fridge and storage units WC. Downstairs 0.75m x 2.31m. Fully tiled floors and walls Shower Room 0.79m x 1.81m. Fully tiled floor and walls Study/Playroom 3.68m x 3.25m. Timber flooring, plenty of light due to having three windows, wooden ceiling with spot lights Storage 2.71m x 1.93m. Carpet flooring, fitted with storage units Bedroom 1 2.63m x 3.92m. Double bedroom, carpet and fitted wardrobes Bedroom 2 2.70m x 3.92m. Double bedroom, carpet, built in wardrobes Bedroom 3 2.68m x 4.02m. Double bedroom, carpet flooring fitter wardrobes with vanity unit Bedroom 4 2.65m x 4.02m. Double bedroom, wooden floor, fitted wardrobes with vanity unit. Family Bathroom 2.53m x 4.02m. Integrated vanity unit with basin, carpet flooring, hot-press in bathroom, access to attic WC 1.52m x 1.14m. Fully tiled, toilet Landing 6.23m x 1.94m. Carpet flooring Storage Room 2.60 x 4.05m. Carpet floor, storage units, sink. This was used for storing stock relating to the shop unit Shop 10.70m x 4.18m. Former shop unit & post office with tiled floor, two counters, open storage, rear storage room with WC, and access from both the main street and the adjoining residence. WC 0.69m x 1.84m. Walls are tiled half way Greenhouse 1.84m x 3.87m Shed 2.70m x 4.05m. Light fitting Shed 5.00m x 4.05m. Boiler fitted for the new extension, light and power, tumble dryer Turf Shed 18.26m x 3.43m Garage 8.03m x 3.29m
The local area
The local area
Sold properties in this area
Stay informed with market trends
Local schools and transport

Learn more about what this area has to offer.
School Name | Distance | Pupils | |||
|---|---|---|---|---|---|
| School Name | Castleplunkett National School | Distance | 240m | Pupils | 37 |
| School Name | Ballintubber National School | Distance | 5.5km | Pupils | 84 |
| School Name | Tarmon National School | Distance | 6.6km | Pupils | 276 |
School Name | Distance | Pupils | |||
|---|---|---|---|---|---|
| School Name | Tulsk National School | Distance | 7.3km | Pupils | 73 |
| School Name | Runnamoat National School | Distance | 7.3km | Pupils | 12 |
| School Name | St Paul's National School | Distance | 9.3km | Pupils | 54 |
| School Name | St. Michael's | Distance | 9.5km | Pupils | 82 |
| School Name | St Anne's National School | Distance | 9.5km | Pupils | 135 |
| School Name | Ballinagare National School | Distance | 9.6km | Pupils | 60 |
| School Name | Clooneyquinn National School | Distance | 9.7km | Pupils | 39 |
School Name | Distance | Pupils | |||
|---|---|---|---|---|---|
| School Name | Castlerea Community School | Distance | 9.3km | Pupils | 388 |
| School Name | Elphin Community College | Distance | 14.1km | Pupils | 193 |
| School Name | Scoil Mhuire Sec School | Distance | 15.6km | Pupils | 657 |
School Name | Distance | Pupils | |||
|---|---|---|---|---|---|
| School Name | Convent Of Mercy, Secondary School | Distance | 16.7km | Pupils | 518 |
| School Name | Roscommon Community College | Distance | 16.8km | Pupils | 579 |
| School Name | C.b.s. Roscommon | Distance | 16.9km | Pupils | 436 |
| School Name | Glenamaddy Community School | Distance | 21.5km | Pupils | 420 |
| School Name | St Nathy's College | Distance | 23.1km | Pupils | 658 |
| School Name | Abbey Community College | Distance | 24.5km | Pupils | 591 |
| School Name | Coláiste Mhuire | Distance | 25.1km | Pupils | 294 |
Type | Distance | Stop | Route | Destination | Provider | ||||||
|---|---|---|---|---|---|---|---|---|---|---|---|
| Type | Bus | Distance | 100m | Stop | Castleplunket | Route | Ng05 | Destination | Liosban Industrial Estate | Provider | Westlink Coaches |
| Type | Bus | Distance | 6.7km | Stop | Tulsk | Route | Ng05 | Destination | Liosban Industrial Estate | Provider | Westlink Coaches |
| Type | Bus | Distance | 6.7km | Stop | Tulsk | Route | 22 | Destination | Ballina | Provider | Bus Éireann |
Type | Distance | Stop | Route | Destination | Provider | ||||||
|---|---|---|---|---|---|---|---|---|---|---|---|
| Type | Bus | Distance | 6.7km | Stop | Tulsk | Route | 570 | Destination | Boyle | Provider | Tfi Local Link Longford Westmeath Roscommon |
| Type | Bus | Distance | 6.7km | Stop | Tulsk | Route | 570 | Destination | Roscommon | Provider | Tfi Local Link Longford Westmeath Roscommon |
| Type | Bus | Distance | 6.7km | Stop | Tulsk | Route | Ng05 | Destination | Strokestown | Provider | Westlink Coaches |
| Type | Bus | Distance | 6.7km | Stop | Tulsk | Route | 22 | Destination | Dublin | Provider | Bus Éireann |
| Type | Bus | Distance | 6.7km | Stop | Tulsk | Route | 22 | Destination | Dublin Airport | Provider | Bus Éireann |
| Type | Bus | Distance | 6.9km | Stop | Tulsk N61 | Route | Ul06 | Destination | Leitrim | Provider | Westlink Coaches |
| Type | Bus | Distance | 6.9km | Stop | Tulsk N61 | Route | Ul06 | Destination | Ashwood Avenue | Provider | Westlink Coaches |
Your Mortgage and Insurance Tools
Check off the steps to purchase your new home
Use our Buying Checklist to guide you through the whole home-buying journey.
Budget calculator
Calculate how much you can borrow and what you'll need to save
BER Details
BER No: 112477864
Energy Performance Indicator: 469.42 kWh/m2/yr
Ad performance
- Date listed10/10/2025
- Views1,754
- Potential views if upgraded to an Advantage Ad2,859
Similar properties
Daft ID: 16314950

