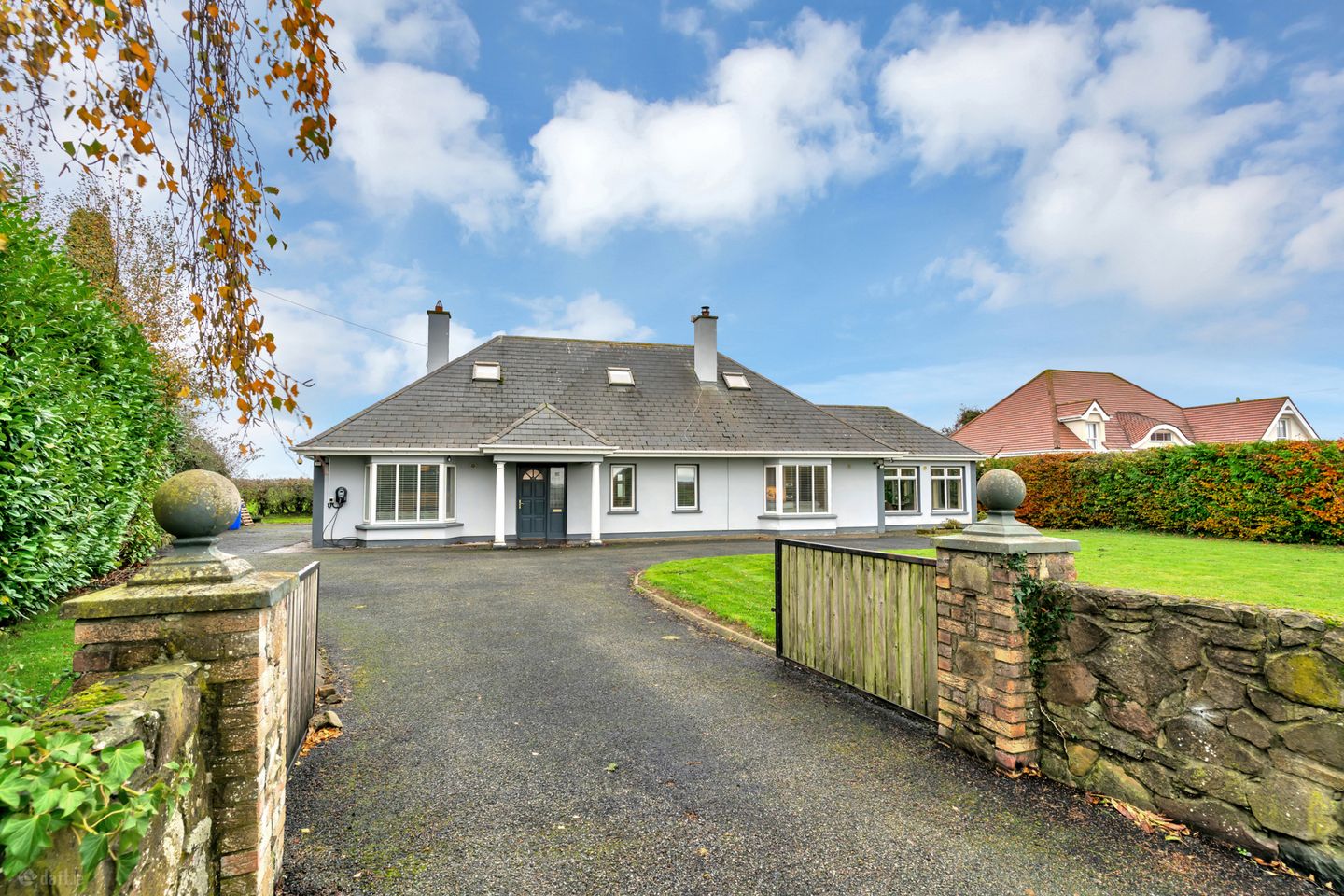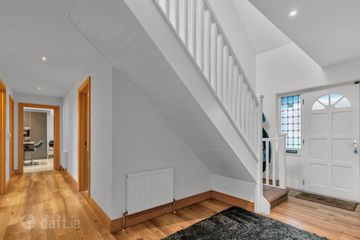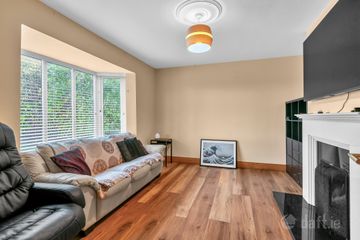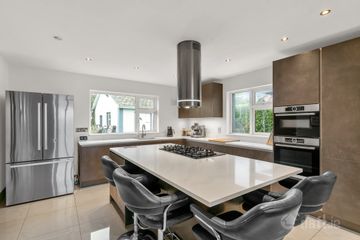



Castlereban South, Athy, Co. Kildare, R14N594
€470,000
- Price per m²:€2,350
- Estimated Stamp Duty:€4,700
- Selling Type:By Private Treaty
- BER No:112643531
- Energy Performance:164.23 kWh/m2/yr
About this property
Highlights
- Epower electric car smart charger.
- Oil heating. Double glazing.
- .3 acre site. Mains water.
- Septic tank.
- South facing rear garden.
Description
Castlereban South is a stunning family home nestled on a quiet country road on the outskirts of Athy Town. As you approach the property through brick pillars and wooden gates by a tarmacadam driveway, you are greeted by beautifully landscaped gardens and countryside. Sitting on its own tranquil site of 0.3 acre / 0.12 hectares and surrounded by panoramic views of the countryside. Comprising C. 200 sq. m of internal living space on a site of C. 0.3 acres. Property boasts an additional C. 32 sq. m garage. Property offers the opportunity to acquire a magnificent home with all the benefits of country living yet all the conveniences of town amenities within close proximity. Property offers spacious accommodation which includes a Sitting Room, Kitchen & Lounge Area, Sunroom, Utility, Guest W.C., 5 Bedrooms (2 x Ensuites & Master also boasts a Walk in Wardrobe) and Main Bathroom. Castlereban South is an ideal home for modern family living. The property benefits from mature landscaped gardens with providing all year round colour. A truly magnificent property in a beautiful location. Primary & secondary schools are within close proximity. Viewing is strictly by appointment with sole selling agent Adrian Harley of Sherry FitzGerald McDermott. To see current offers or place an offer on this property, register for your mySherryFitz account at SherryFitz.ie Entrance Hall 4.78 x 3.45. Timber flooring. Recessed lights. Drawer unit. Radiator. Sitting Room 4.19 x 4.24. Timber flooring. Bay window. Feature fireplace with marble surround. Blinds. Vent. Centre rose. Light fitting. Radiator. Kitchen / Diner 8.85 x 5.14. Tiled floor. Fitted kitchen units with quartz worktop. Island unit with quartz worktop and 5 ring gas hob. Oven & microwave. Recessed lights. Stainless steel filtered extractor fan. Blinds. Vent. Radiator. Double doors to sun room. Utility Room 1.73 x 2.65. Tiled flooring. Fitted kitchen units. Shelving. Door to side. Light fitting. Sunroom 4.04 x 3.78. Timber floor. Double doors to kitchen / diner. Recessed lights. Vent. French doors to patio area. 2 x radiators. Additonal Dining Area Timber flooring. Feature fireplace with marble surround & solid fuel stove inset. Vent. Centre rose. Light fitting.2 x radiators. Hallway 8.59 x 1.19. Timber floor. Hotpress. Recessed lights. Radiator. Bedroom 1 3.29 x 4.17. Timber floor. Light fitting. Curtain nets. Curtains. Vent. French doors to rear garden. Radiator. Vent. En-Suite 1.25 x 3.01. Tiled floor. Partially tiled walls. Radiator. W.C. W.H.B. & unit. Triton shower unit. Wall unit. Light fitting. Bedroom 2 3.32 x 2.96. Timber floor. Blinds. Light fitting. Radiator. Vent. Bedroom 3 3.36 x 4.0. Timber flooring. Blinds. Light fitting. 2 x radiators. Vent. Bathroom 3.41 x 2.39. Tiled floor. W.C. W.H.B & unit. Bath. Partially tiled walls. Triton shower above bath. 2 x light fittings. Radiator. Chrome towel radiator. Bedroom 4 4.38 x 4.60. Timber floor. Access to eaves for storage. 2 x velux windows. Radiator. Access to attic. 2 x light fittings. Walk-in Wardrobe 2.58 x 2.23. Timber flooring. Access to eaves. Fitted unit. Vanity unit. Light fitting. Velux window. Radiator. En-Suite 2.50 x 2.04. Tiled floor. Partially tiled walls. W.C. W.H.B. Wall unit. Light fitting. Velux window. Power shower. Radiator. Bedroom 5 3.06 x 4.37. Timber flooring. Access to eaves. Velux window. Radiator. Light fitting. En-Suite 1.56 x 1.58. Tiled floor. W.C.W.H.B & unit. Wall unit. Light fitting. Radiator. Garage 5.48 x 5.85. Concrete base. Light fitting.
The local area
The local area
Sold properties in this area
Stay informed with market trends
Local schools and transport

Learn more about what this area has to offer.
School Name | Distance | Pupils | |||
|---|---|---|---|---|---|
| School Name | Churchtown National School | Distance | 1.8km | Pupils | 57 |
| School Name | Kilberry National School | Distance | 3.2km | Pupils | 88 |
| School Name | Athy Model School | Distance | 4.2km | Pupils | 91 |
School Name | Distance | Pupils | |||
|---|---|---|---|---|---|
| School Name | Scoil Phádraig Naofa Athy | Distance | 4.3km | Pupils | 596 |
| School Name | Gaelscoil Atha I | Distance | 4.3km | Pupils | 155 |
| School Name | Scoil Mhichíl Naofa Athy | Distance | 5.2km | Pupils | 502 |
| School Name | Ballyadams National School | Distance | 6.8km | Pupils | 109 |
| School Name | St Coleman's National School | Distance | 7.1km | Pupils | 325 |
| School Name | Cosby National School | Distance | 7.2km | Pupils | 52 |
| School Name | Shanganamore National School | Distance | 8.4km | Pupils | 103 |
School Name | Distance | Pupils | |||
|---|---|---|---|---|---|
| School Name | Árdscoil Na Trionóide | Distance | 4.9km | Pupils | 882 |
| School Name | Athy Community College | Distance | 5.8km | Pupils | 655 |
| School Name | St Pauls Secondary School | Distance | 13.3km | Pupils | 790 |
School Name | Distance | Pupils | |||
|---|---|---|---|---|---|
| School Name | Scoil Chriost Ri | Distance | 16.2km | Pupils | 802 |
| School Name | Dunamase College (coláiste Dhún Másc) | Distance | 17.4km | Pupils | 577 |
| School Name | Kildare Town Community School | Distance | 18.3km | Pupils | 1021 |
| School Name | Portlaoise College | Distance | 18.3km | Pupils | 952 |
| School Name | Colaiste Lorcain | Distance | 18.6km | Pupils | 369 |
| School Name | St Mary's Knockbeg College | Distance | 18.7km | Pupils | 493 |
| School Name | Coláiste Íosagáin | Distance | 18.9km | Pupils | 1135 |
Type | Distance | Stop | Route | Destination | Provider | ||||||
|---|---|---|---|---|---|---|---|---|---|---|---|
| Type | Bus | Distance | 1.7km | Stop | Kilberry Church | Route | 888 | Destination | Allenwood | Provider | Tfi Local Link Kildare South Dublin |
| Type | Bus | Distance | 1.7km | Stop | Kilberry Church | Route | 883 | Destination | Newbridge | Provider | Tfi Local Link Kildare South Dublin |
| Type | Bus | Distance | 2.1km | Stop | Newtownbert | Route | 883 | Destination | Newbridge | Provider | Tfi Local Link Kildare South Dublin |
Type | Distance | Stop | Route | Destination | Provider | ||||||
|---|---|---|---|---|---|---|---|---|---|---|---|
| Type | Bus | Distance | 2.1km | Stop | Newtownbert | Route | 883 | Destination | Athy | Provider | Tfi Local Link Kildare South Dublin |
| Type | Bus | Distance | 2.4km | Stop | Kilberry | Route | 883 | Destination | Athy | Provider | Tfi Local Link Kildare South Dublin |
| Type | Bus | Distance | 2.4km | Stop | Kilberry | Route | 888 | Destination | Athy | Provider | Tfi Local Link Kildare South Dublin |
| Type | Bus | Distance | 2.5km | Stop | Kilberry | Route | 883 | Destination | Newbridge | Provider | Tfi Local Link Kildare South Dublin |
| Type | Bus | Distance | 3.0km | Stop | Cuan Mhuire | Route | 883 | Destination | Newbridge | Provider | Tfi Local Link Kildare South Dublin |
| Type | Bus | Distance | 4.2km | Stop | St. Vincent's Hospital | Route | 883 | Destination | Athy | Provider | Tfi Local Link Kildare South Dublin |
| Type | Bus | Distance | 4.2km | Stop | St. Vincent's Hospital | Route | 883 | Destination | Newbridge | Provider | Tfi Local Link Kildare South Dublin |
Your Mortgage and Insurance Tools
Check off the steps to purchase your new home
Use our Buying Checklist to guide you through the whole home-buying journey.
Budget calculator
Calculate how much you can borrow and what you'll need to save
BER Details
BER No: 112643531
Energy Performance Indicator: 164.23 kWh/m2/yr
Ad performance
- Date listed06/11/2025
- Views7,410
- Potential views if upgraded to an Advantage Ad12,078
Daft ID: 16334074

