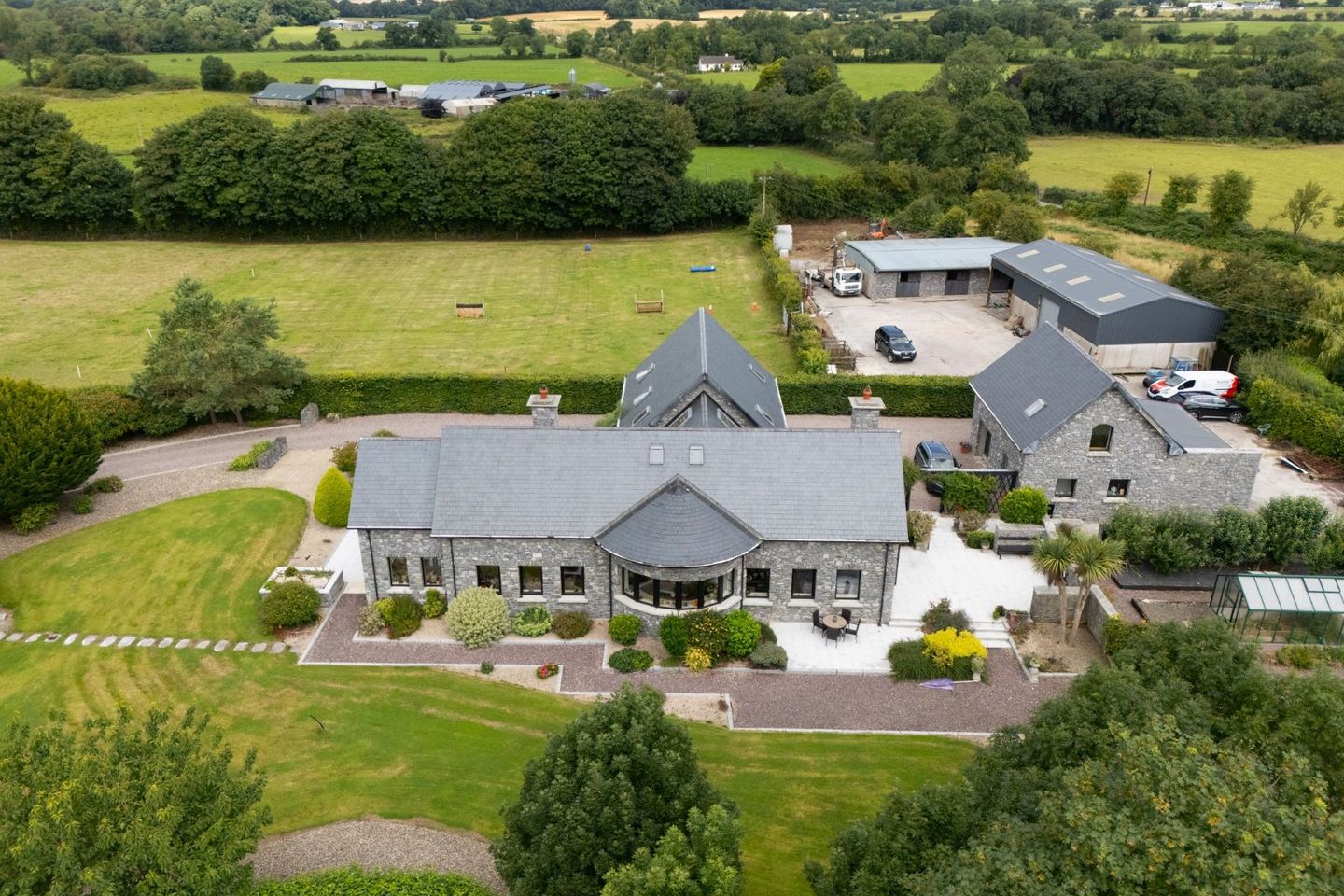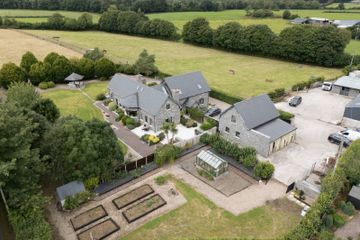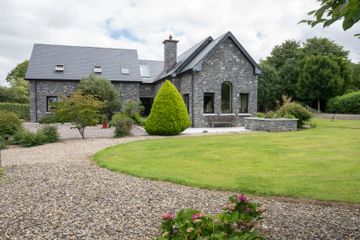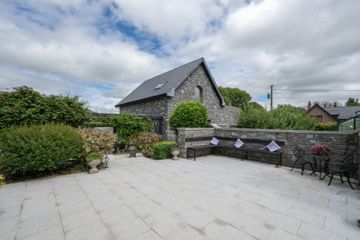



Cecilstown, Mallow, Co. Cork, P51H5R3
€725,000
- Price per m²:€2,164
- Estimated Stamp Duty:€7,250
- Selling Type:By Private Treaty
- BER No:118688662
- Energy Performance:106.97 kWh/m2/yr
About this property
Highlights
- Property Overview
- Built c. 2008, limestone-faced exterior.
- Well water and septic tank.
- Expands to C. 335sqm
- 5 bed, 3 bath detached home
Description
DNG Ryan and DNG Country Homes are proud to present Ballynamona, Cecilstown, Co. Cork — an extraordinary country residence offering refined elegance, modern comfort, and unrivalled lifestyle potential, all set within 9.5 acres of beautifully maintained grounds. Built c. 2008, this 6-bedroom, 3-bathroom limestone-faced home extends to approximately 335 sqm and is presented in immaculate turn-key condition. From the moment you step through the door, you’re greeted by a stunning double-height entrance hall that sets the tone for the entire home — light-filled, spacious, and finished to an exceptional standard. Decorative coving, quality craftsmanship, and thoughtful design combine to create a warm and inviting atmosphere throughout. The ground floor boasts expansive living areas ideal for both family life and entertaining. Large windows frame picturesque views of the surrounding countryside, while the geo-thermal heating system ensures year-round comfort. Upstairs, generously sized bedrooms provide peaceful retreats, each thoughtfully laid out to make the most of the home’s space and light. Beyond the house, the property truly shines. The 9.5 acres are a dream for equestrian enthusiasts or hobby farmers, comprising two large fields divided into five well-fenced paddocks with timber post-and-rail boundaries and serviced water troughs. A separate gated entrance leads to the concrete yard, home to a partially lofted storage shed with roller door, four stables, a small slatted unit, and ample space for vehicles and equipment. The detached lofted garage is a versatile bonus, offering a ground-floor gym/storage area with toilet and shower, plus two additional rooms upstairs — ideal as a home office, studio, or guest accommodation. The gardens are nothing short of enchanting. Mature landscaping wraps the home in greenery and seasonal colour, while a walled garden with raised beds offers a haven for gardeners. Fruit trees, a greenhouse, and a charming gazebo provide endless opportunities to enjoy the outdoors. Multiple seating areas — including a sun-drenched patio accessed via French doors and a tranquil front terrace — make this an idyllic setting for alfresco dining or simply unwinding. Perfectly positioned on the outskirts of Ballyclough and Cecilstown, Ballynamona offers the best of rural tranquillity with unrivalled convenience. Ballyhass Lakes and Kilguilkey House Equestrian Centre are nearby, while the bustling towns of Mallow and Kanturk are just 7 minutes away. Direct access to the N72 makes commuting to Killarney, Cork City, or Limerick City a breeze. Ballynamona is more than a house — it’s a lifestyle. A rare opportunity to acquire a property that offers space, beauty, and potential in equal measure. Entrance: 4.6 x 4.6 tiled, coving, double height ceiling, stainless steel stairs Living room: 8.9 x 5.1 solid oak timer flooring, open fire, coving, double doors into sun room Sun room/office: 3.4 x 4.1 double height ceiling, solid oak timer flooring, reclaimed pitch pine ceiling feature, double doors to patio Kitchen/Living/dining: 5.1 x 10.5 open plan, stove system, coving, double doors to patio, tiled, large rounded kitchen with island Utility room: 3.1 x 2.6 tiled, fitted units, sink, back door to patio Cloak room 2.9 x 2.1 oak flooring, built in units Toilet: 2.4 x 1.9 floor to ceiling tiles, pump shower Bedroom: 2.8 x 4.5 built in wardrobe, semi solid oak flooring Bedroom: 3.5 x 3.5 built in wardrobes, semi- solid oak flooring 1st floor: Landing: 7.5 x 4.4 Mezzanine, large sky lights, seating area, oak flooring Bedroom: 3.1 x 5.1 oak flooring, sky lights Bedroom 4.4 x 5.1 oak flooring, built in wardrobes Bedroom: 5.1 x 5.1 oak flooring, walk in wardrobe En suite: 1.3 x 3.1 floor to ceiling tiles, pump shower Bathroom: 3.1 x 3.3 floor to ceiling tiles, bath tub, pump shower Bedroom: 3.9 x 6.7 oak flooring, walk in wardrobe Garage building: Garage/game 3.9 5.8 tiled Toilet: 2.3 x 1.1 floor to ceiling tiled, pump shower Storage 5.9 x 4.4 tiled 1st floor: Room 1 4.1 x 5.9 laminate flooring, balcony Room 2 4.7 x 3.2 laminate flooring KEY FEATURES: • Property Overview • Built c. 2008, limestone-faced exterior. • Well water and septic tank. • Expands to C. 335sqm • Geo-thermal heating (underfloor heating on ground floor, radiators upstairs). • Boiler room, 1 open fire, and 1 stove. • Double-glazed PVC windows. • Alarm system with CCTV. • Fibre internet. • Land & Layout • Total: 9.5 acres (2 fields divided into 5 paddocks). • Timber post-and-rail fencing, 5 serviced water troughs. • Gated entrance to house; separate gated entrance to yard. • Yard & Outbuildings • Concrete yard with storage shed (roller door, partially lofted). • 4 stables, small slatted unit, and separate concrete yard. • Room for extension. • Lofted garage with ground floor gym/storage, toilet, and shower; upstairs with 2 additional rooms. • Gardens & Outdoor Features • Mature landscaped gardens and walled garden with raised beds. • Fruit trees (including apple trees). • Greenhouse, gazebo, patio (with patio doors), and additional seating areas to front and side. • Location • Outskirts of Ballyclough/Cecilstown. • Nearby: Ballyhass Lakes, Kilguilkey House Equestrian Centre, Schools, creche, Cork Race Course • 7 minutes to Mallow Town and Kanturk. • Direct access to N72 for routes to Killarney, Cork City, and Limerick City. • Interior Features • Decorative coving on ground floor. • Double-height room These particulars have been prepared by DNG John Ryan and whilst every care has been taken to ensure that these are accurate and correct, we are not responsible for any errors, omissions, inaccuracies, if the property is let, sold or withdrawn from sale or if it is not suitable for your purpose. These particulars are for information only and are given under the strict understanding that they do not form part of any contract. Neither whole nor any part of this document or any reference thereto may be included in any public document, circular or statement nor published without the written consent of DNG John Ryan. PSL: 003615 Entrance: 4.6 x 4.6 tiled, coving, double height ceiling, stainless steel stairs Living room: 8.9 x 5.1 solid oak timer flooring, open fire, coving, double doors into sun room Sun room/office: 3.4 x 4.1 double height ceiling, solid oak timer flooring, reclaimed pitch pine ceiling feature, double doors to patio Kitchen/Living/dining: 5.1 x 10.5 open plan, stove system, coving, double doors to patio, tiled, large rounded kitchen with island Utility room: 3.1 x 2.6 tiled, fitted units, sink, back door to patio Cloak room 2.9 x 2.1 oak flooring, built in units Toilet: 2.4 x 1.9 floor to ceiling tiles, pump shower Bedroom: 2.8 x 4.5 built in wardrobe, semi solid oak flooring Bedroom: 3.5 x 3.5 built in wardrobes, semi- solid oak flooring 1st floor: Landing: 7.5 x 4.4 Mezzanine, large sky lights, seating area, oak flooring Bedroom: 3.1 x 5.1 oak flooring, sky lights Bedroom 4.4 x 5.1 oak flooring, built in wardrobes Bedroom: 5.1 x 5.1 oak flooring, walk in wardrobe En suite: 1.3 x 3.1 floor to ceiling tiles, pump shower Bathroom: 3.1 x 3.3 floor to ceiling tiles, bath tub, pump shower Bedroom: 3.9 x 6.7 oak flooring, walk in wardrobe Garage building: Garage/game 3.9 5.8 tiled Toilet: 2.3 x 1.1 floor to ceiling tiled, pump shower Storage 5.9 x 4.4 tiled 1st floor: Room 1 4.1 x 5.9 laminate flooring, balcony Room 2 4.7 x 3.2 laminate flooring
The local area
The local area
Sold properties in this area
Stay informed with market trends
Local schools and transport

Learn more about what this area has to offer.
School Name | Distance | Pupils | |||
|---|---|---|---|---|---|
| School Name | Ballyhass National School | Distance | 2.1km | Pupils | 234 |
| School Name | Ballyclough Mixed National School | Distance | 2.8km | Pupils | 103 |
| School Name | Lisgriffin National School | Distance | 5.5km | Pupils | 26 |
School Name | Distance | Pupils | |||
|---|---|---|---|---|---|
| School Name | Kilbrin National School | Distance | 5.6km | Pupils | 64 |
| School Name | Baltydaniel National School | Distance | 7.1km | Pupils | 208 |
| School Name | Glantane National School | Distance | 7.5km | Pupils | 97 |
| School Name | Scoil Mhuire Na Trocaire | Distance | 9.2km | Pupils | 214 |
| School Name | Scoil Naomh Pádraig | Distance | 9.4km | Pupils | 367 |
| School Name | Banteer National School | Distance | 9.4km | Pupils | 189 |
| School Name | Liscarroll National School | Distance | 9.5km | Pupils | 177 |
School Name | Distance | Pupils | |||
|---|---|---|---|---|---|
| School Name | Coláiste Treasa | Distance | 8.7km | Pupils | 627 |
| School Name | Colaiste Pobail Naomh Mhuire | Distance | 9.3km | Pupils | 580 |
| School Name | Scoil Mhuire | Distance | 9.4km | Pupils | 299 |
School Name | Distance | Pupils | |||
|---|---|---|---|---|---|
| School Name | Patrician Academy | Distance | 9.7km | Pupils | 570 |
| School Name | St Mary's Secondary School | Distance | 9.8km | Pupils | 758 |
| School Name | Davis College | Distance | 10.7km | Pupils | 1010 |
| School Name | Nagle Rice Secondary School | Distance | 13.9km | Pupils | 249 |
| School Name | Boherbue Comprehensive School | Distance | 19.7km | Pupils | 528 |
| School Name | Hazelwood College | Distance | 20.6km | Pupils | 563 |
| School Name | St. Mary's Secondary School | Distance | 20.8km | Pupils | 302 |
Type | Distance | Stop | Route | Destination | Provider | ||||||
|---|---|---|---|---|---|---|---|---|---|---|---|
| Type | Bus | Distance | 7.1km | Stop | New Twopothouse | Route | 51 | Destination | Galway | Provider | Bus Éireann |
| Type | Bus | Distance | 7.1km | Stop | New Twopothouse | Route | 51 | Destination | Limerick Bus Station | Provider | Bus Éireann |
| Type | Bus | Distance | 7.1km | Stop | New Twopothouse | Route | 519 | Destination | Charleville | Provider | Bus Éireann |
Type | Distance | Stop | Route | Destination | Provider | ||||||
|---|---|---|---|---|---|---|---|---|---|---|---|
| Type | Bus | Distance | 7.1km | Stop | New Twopothouse | Route | 522 | Destination | Charleville | Provider | Tfi Local Link Cork |
| Type | Bus | Distance | 7.1km | Stop | New Twopothouse | Route | 522 | Destination | Mallow | Provider | Tfi Local Link Cork |
| Type | Bus | Distance | 7.1km | Stop | New Twopothouse | Route | 51 | Destination | Cork | Provider | Bus Éireann |
| Type | Bus | Distance | 7.1km | Stop | New Twopothouse | Route | 519 | Destination | Cork | Provider | Bus Éireann |
| Type | Bus | Distance | 7.1km | Stop | New Twopothouse | Route | 523 | Destination | Mallow | Provider | Tfi Local Link Cork |
| Type | Bus | Distance | 7.1km | Stop | New Twopothouse | Route | 523 | Destination | Mitchelstown | Provider | Tfi Local Link Cork |
| Type | Bus | Distance | 8.0km | Stop | Mallow Hospital | Route | 522 | Destination | Mallow | Provider | Tfi Local Link Cork |
Your Mortgage and Insurance Tools
Check off the steps to purchase your new home
Use our Buying Checklist to guide you through the whole home-buying journey.
Budget calculator
Calculate how much you can borrow and what you'll need to save
A closer look
BER Details
BER No: 118688662
Energy Performance Indicator: 106.97 kWh/m2/yr
Ad performance
- Date listed17/09/2025
- Views14,512
- Potential views if upgraded to an Advantage Ad23,655
Daft ID: 16253136

