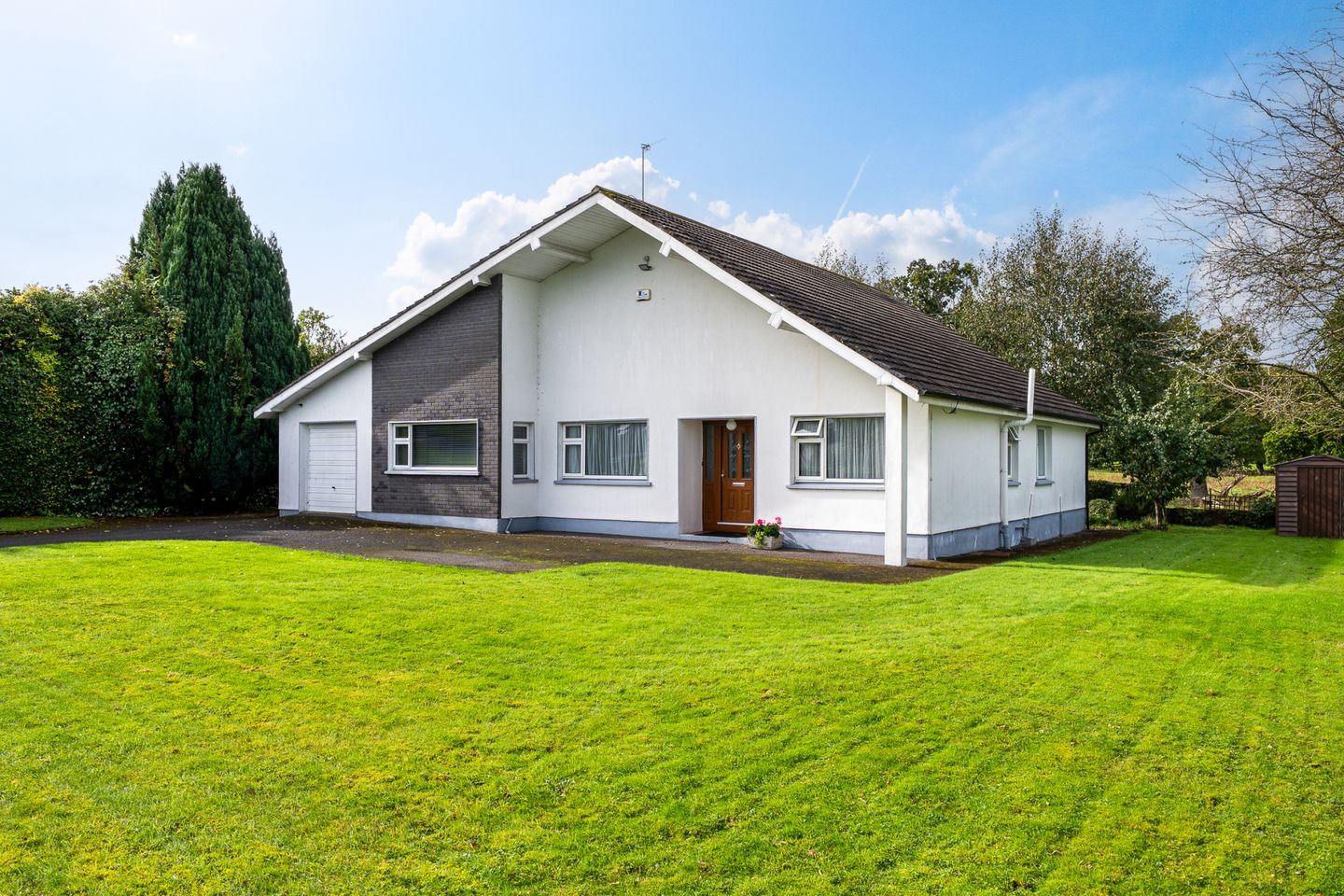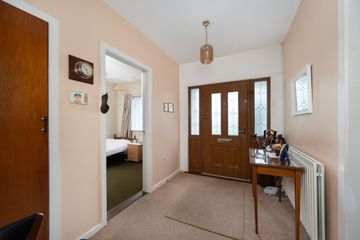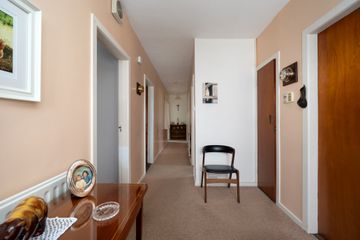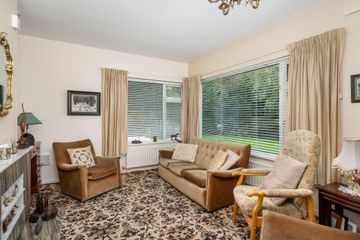



Charleville View, Tullamore, Co Offaly, R35K063
€475,000
- Price per m²:€3,242
- Estimated Stamp Duty:€4,750
- Selling Type:By Private Treaty
- BER No:103927257
- Energy Performance:406.35 kWh/m2/yr
About this property
Highlights
- OFCH
- Uninterrupted views over the magnificent parklands of the historic Charleville Estate.
- The property has the added benefit of having a large, floored attic which offers excellent potential for conversion alongside an integral garage.
- Garden Shed
Description
Sherry FitzGerald Lewis Hamill proudly presents this exceptional architecturally designed four-bedroom detached residence with integral garage, occupying a prime and remarkably private site with uninterrupted views over the magnificent parklands of the historic Charleville Estate. This distinctive home represents a rare opportunity to acquire a property of true character and quality in one of Tullamore’s most sought-after residential settings. Designed with a focus on space, light, and connection to its natural surroundings, the residence enjoys a superb orientation that maximizes both sunlight and privacy throughout the day. Internally, the property offers a spacious and intelligently laid-out interior, ideal for modern family living while providing flexibility for those working from home or seeking multi-functional spaces. The seamless integration of indoor and outdoor living spaces creates an ideal environment for entertaining and relaxation alike. The property is enhanced by a lovely orientation and privacy. The accommodation comprises generous entrance hallway, living room, kitchen cum dining room, a door from here leads to an integral garage (with wc) which would be ideal for conversion to additional living space if desired. There is a light filled sitting room with dual aspect; 4 bedrooms and a well-appointed bathroom completes the accommodation. The property also has the added benefit of having a large, floored attic which offers excellent potential for conversion. Located just a short stroll from Charleville Road and the enchanting woodlands of Charleville Forest, the property also enjoys immediate access to a full range of town amenities, including shops, schools, leisure facilities, and Tullamore Train Station, offering convenient connectivity to Dublin and beyond. Entrance Hallway 2.00m x 3.17m. A bright and generously proportioned entrance hallway tastefully finished with soft carpet flooring, adding both comfort and elegance underfoot. Living Room 3.63m x 3.64m. A spacious living room with carpeted flooring and easy access from both the kitchen and the entrance hallway. Kitchen/Dining Room 4.96m x 3.72m. Generous-sized kitchen fitted with both wall and floor units, a tiled backsplash, and easy-to-clean lino flooring. It offers convenient access to both the living room and the utility area/garage." Garage/Utility 3.56m x 6.00m. A spacious utility room, fully plumbed for a washing machine, with plenty of storage space and direct access to the WC. Sitting Room 6.27m x 3.70m. Large, open-plan sitting room with dual-aspect windows offering beautiful views looking onto the Charleville Estate. Features a stylish marble flush fireplace with an inset stove for added warmth and character. Bedroom 1 3.00m x 2.71m. Front aspect, single bedroom featuring built in wardrobes convient for storage alongside carpet flooring. Bathroom 2.25m x 3.78m. A fully tiled bathroom featuring a WC, a wash hand basin, and a large shower cubicle equipped with an electric shower. The tiled walls and floors give the space a clean, modern feel, making it both practical and easy to maintain. Bedroom 2 2.58m x 3.78m. This side-facing double bedroom includes built-in wardrobes and a wash hand basin for added comfort. Bedroom 3 3.78m x 3.00m. A generously sized double room with built-in wardrobes and a wash hand basin, positioned with a rear aspect. Bedroom 4 3.00m x 2.47m. Spacious double room featuring built-in wardrobes and a side aspect.
The local area
The local area
Sold properties in this area
Stay informed with market trends
Local schools and transport

Learn more about what this area has to offer.
School Name | Distance | Pupils | |||
|---|---|---|---|---|---|
| School Name | Sc Mhuire Tullamore | Distance | 710m | Pupils | 266 |
| School Name | Scoil Bhríde Boys National School | Distance | 730m | Pupils | 114 |
| School Name | Offaly School Of Special Education | Distance | 740m | Pupils | 42 |
School Name | Distance | Pupils | |||
|---|---|---|---|---|---|
| School Name | St Philomenas National School | Distance | 1.6km | Pupils | 166 |
| School Name | Scoil Eoin Phóil Ii Naofa | Distance | 1.7km | Pupils | 213 |
| School Name | St Joseph's National School | Distance | 1.8km | Pupils | 371 |
| School Name | Charleville National School | Distance | 1.9km | Pupils | 170 |
| School Name | Gaelscoil An Eiscir Riada | Distance | 2.1km | Pupils | 189 |
| School Name | Tullamore Educate Together National School | Distance | 2.7km | Pupils | 244 |
| School Name | Mucklagh National School | Distance | 2.8km | Pupils | 323 |
School Name | Distance | Pupils | |||
|---|---|---|---|---|---|
| School Name | Coláiste Choilm | Distance | 1.2km | Pupils | 696 |
| School Name | Tullamore College | Distance | 1.8km | Pupils | 726 |
| School Name | Sacred Heart Secondary School | Distance | 1.8km | Pupils | 579 |
School Name | Distance | Pupils | |||
|---|---|---|---|---|---|
| School Name | Killina Presentation Secondary School | Distance | 5.9km | Pupils | 715 |
| School Name | Ard Scoil Chiaráin Naofa | Distance | 10.7km | Pupils | 331 |
| School Name | Mercy Secondary School | Distance | 11.2km | Pupils | 720 |
| School Name | Clonaslee College | Distance | 13.6km | Pupils | 256 |
| School Name | Coláiste Naomh Cormac | Distance | 17.2km | Pupils | 306 |
| School Name | Moate Community School | Distance | 20.4km | Pupils | 910 |
| School Name | Mountmellick Community School | Distance | 20.5km | Pupils | 706 |
Type | Distance | Stop | Route | Destination | Provider | ||||||
|---|---|---|---|---|---|---|---|---|---|---|---|
| Type | Bus | Distance | 270m | Stop | Charleville Castle | Route | 847 | Destination | Dublin Airport | Provider | Kearns Transport |
| Type | Bus | Distance | 270m | Stop | Charleville Castle | Route | Um02 | Destination | Kingsbury, Stop 5114 | Provider | Kearns Transport |
| Type | Bus | Distance | 270m | Stop | Charleville Castle | Route | 847 | Destination | Bachelors Walk | Provider | Kearns Transport |
Type | Distance | Stop | Route | Destination | Provider | ||||||
|---|---|---|---|---|---|---|---|---|---|---|---|
| Type | Bus | Distance | 270m | Stop | Charleville Castle | Route | 845 | Destination | Earlsfort Terrace, Stop 1013 | Provider | Kearns Transport |
| Type | Bus | Distance | 540m | Stop | Spollanstown | Route | Um02 | Destination | Birr, Stop 152181 | Provider | Kearns Transport |
| Type | Bus | Distance | 540m | Stop | Spollanstown | Route | 845 | Destination | Birr | Provider | Kearns Transport |
| Type | Bus | Distance | 540m | Stop | Spollanstown | Route | 843 | Destination | Birr | Provider | Kearns Transport |
| Type | Bus | Distance | 540m | Stop | Spollanstown | Route | 845 | Destination | Spollanstown | Provider | Kearns Transport |
| Type | Bus | Distance | 540m | Stop | Spollanstown | Route | 847 | Destination | Birr | Provider | Kearns Transport |
| Type | Bus | Distance | 540m | Stop | Spollanstown | Route | 847 | Destination | Portumna | Provider | Kearns Transport |
Your Mortgage and Insurance Tools
Check off the steps to purchase your new home
Use our Buying Checklist to guide you through the whole home-buying journey.
Budget calculator
Calculate how much you can borrow and what you'll need to save
BER Details
BER No: 103927257
Energy Performance Indicator: 406.35 kWh/m2/yr
Ad performance
- Date listed07/10/2025
- Views4,445
- Potential views if upgraded to an Advantage Ad7,245
Similar properties
€440,000
Scotts Avenue, Tyrells Road, Puttaghan, Scotts Avenue Development, Tullamore, Co. Offaly4 Bed · 3 Bath · Semi-D€445,000
The Katherine, Ridley Place, Collins Lane, Tullamore, Co. Offaly4 Bed · 4 Bath · Semi-D€450,000
8 Arden Heights, Tullamore, Co Offaly, R35YP644 Bed · 2 Bath · Bungalow€480,000
The Aoife, Ridley Place, Collins Lane, Tullamore, Co. Offaly4 Bed · 4 Bath · Semi-D
€499,500
House Type B, Darach Mór, Darach Mór, Arden Road, Tullamore, Co. Offaly4 Bed · 3 Bath · Detached€499,500
4 Bedroom Detached, Darach Mór, Arden Road, Tullamore, Co. Offaly4 Bed · 3 Bath · Detached€525,000
Lynally Glebe, Screggan, Tullamore, Co. Offaly, R35X4584 Bed · 2 Bath · Detached€640,000
Barony House, Meelaghans, Tullamore, Co. Offaly, R35H7T27 Bed · 8 Bath · Detached€650,000
Kalee Lodge, Durrow, Tullamore, Co. Offaly, R35V9025 Bed · Bungalow
Daft ID: 16268042

