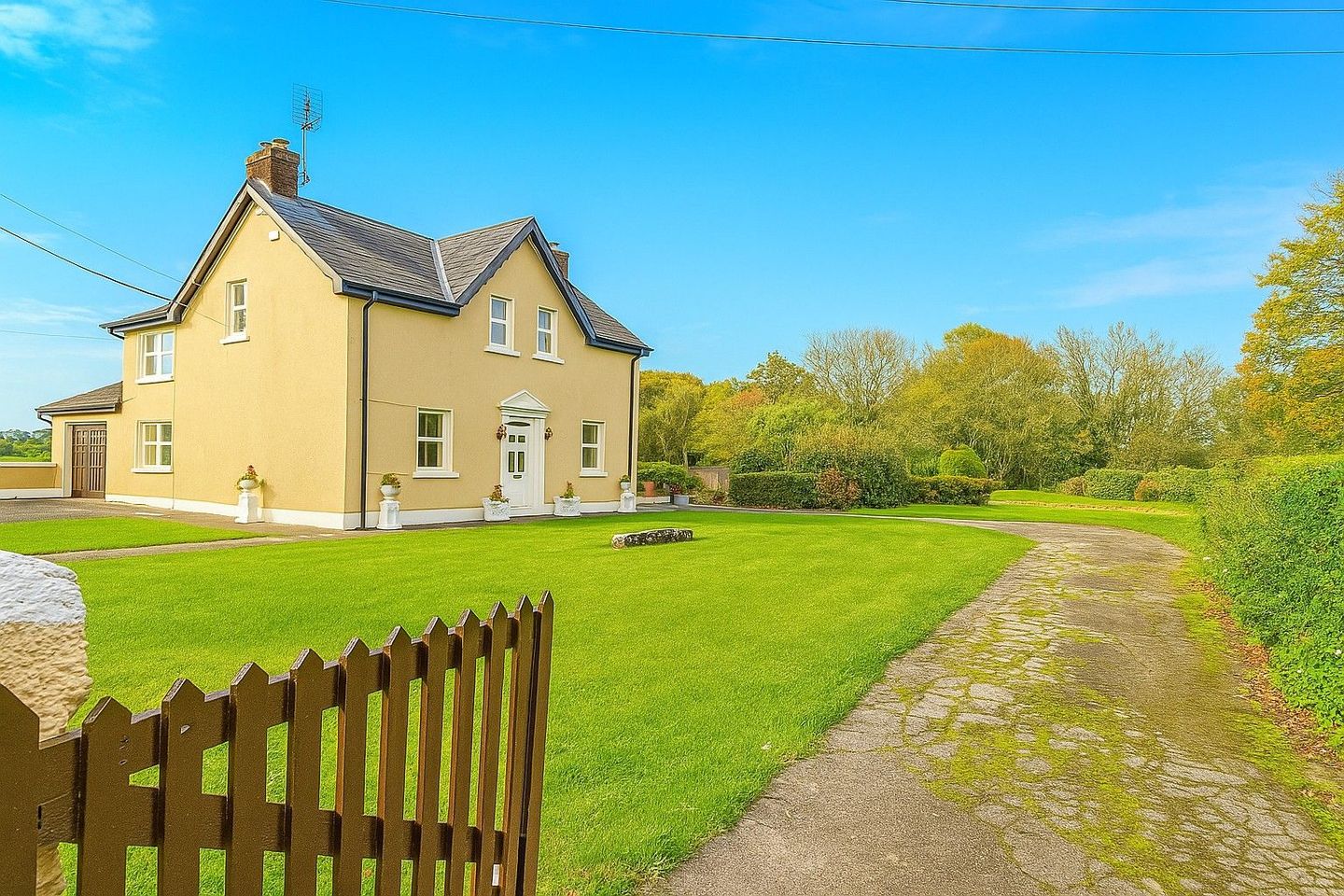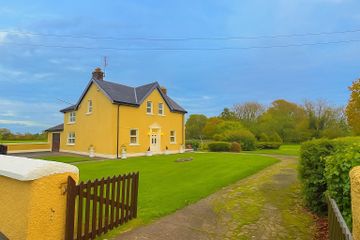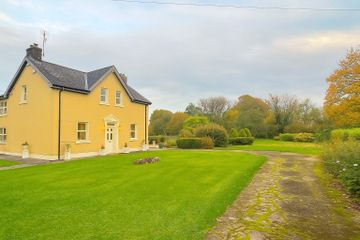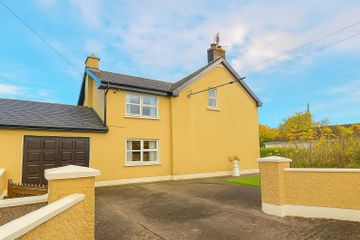




Clonboy, Bridgetown, O'Briensbridge, Co. Clare, V94TXK7
€370,000
- Price per m²:€2,534
- Estimated Stamp Duty:€3,700
- Selling Type:By Private Treaty
- Energy Performance:341.54 kWh/m2/yr
About this property
Highlights
- Alarm.
- Upgraded doors.
- Constructed 1908. Kitchen extension 1980.
- Mains water. Septic tank.
- Attic floored.
Description
Charming 5 bedroom detached 1900`s property which was the former Teacher`s residence in Bridgetown. A characterful home which has been modernised throughout and extended. The property stands on a most beautiful site and is in the village of Bridgetown. The property has a D2 energy rating, has upgraded insulation and solar panels. This stunning home is a wonderful find in today`s market and offers excellent accommodation which is tastefully decorated throughout. The location is beautiful in a small village setting and near to O`Briensbridge, Killaloe and Limerick. Easy access to the motorway and Shannon airport. Close proximity to river walks, walking trails and beautiful countryside. Accommodation: Ground Floor: Entrance Hall: Timber flooring. Stairs. Dining room: 5.4m (17'9") x 3.31m (10'10") Lino effect timber flooring (Original flooring beneath). Superb fireplace, slate, cast iron and tiled inset. Double aspect w indows. Deep sills. Solid fuel stove. Storage. Ceiling rose. Kitchen/breakfast room: 6.75m (22'2") x 2.99m (9'10") Tiled flooring, wall and floor cream kitchen units. Stainless steel sink. Solid walnut counter top. Integrated oven and hob. Tiled splashback. Integrated dishwasher. Timber panelled ceilings. Double aspect windows. Radiator cover. Cabinet lighting and under counter lighting. Spot lighting. Living room: 4.06m (13'4") x 4.27m (14'0") Timber fireplace with cast ion inset. Solid fuel stove with back boiler. Walnut effect laminate flooring. Window with deep sills. Built in book shelf. Arch with built in shelving and separate storage room. Back Hall: Access to the garden, shower room and garage. Shower room: 2.98m (9'9") x 1.69m (5'7") Fitted with wet room/shower, w.c. and wash hand basin. Garage: 5.12m (16'10") x 4.19m (13'9") Plumbed for washing machine and dryer. Accessed from back hall. First Floor: Bedroom 1: 4.07m (13'4") x 2.69m (8'10") Positioned at the front of the house. Double bedroom. Carpet flooring. Window. High ceilings. Bedroom 2: 2.59m (8'6") x 2.59m (8'6") Carpet flooring. Bedroom 3: Carpet flooring. Built in wardrobe and shelving. Bedroom 4: 2.65m (8'8") x 3.35m (11'0") Currently in use as an office. Carpet flooring. Built in wardrobe and dresser. Bedroom 5: 3m (9'10") x 2.99m (9'10") Double bedroom. Bathroom: 1.79m (5'10") x 2.95m (9'8") Shower. w.c and wash hand basin. Hotpress: Storage. Outside: Magnificent mature site of approximately 3/4 of an acre with mature trees and shrubs, lawns and patio area. Two driveways and walled to front. Large garage. Features & Services: Alarm. Upgraded doors. Kitchen extension 1980. Mains water. Septic tank. Attic floored. Solar panels for water. Double glazed windows. Oil fired central heating. Stove. Back boiler. Large garage (5.12m x 4.19m). Constructed 1908. Please note we have not tested any apparatus, fixtures, fittings, or services. Interested parties must undertake their own investigation into the working order of these items. All measurements are approximate and photographs provided for guidance only.
Standard features
The local area
The local area
Sold properties in this area
Stay informed with market trends
Local schools and transport

Learn more about what this area has to offer.
School Name | Distance | Pupils | |||
|---|---|---|---|---|---|
| School Name | Bridgetown National School | Distance | 300m | Pupils | 108 |
| School Name | Clonlara National School | Distance | 4.9km | Pupils | 276 |
| School Name | Broadford & Kilbane National School | Distance | 5.2km | Pupils | 136 |
School Name | Distance | Pupils | |||
|---|---|---|---|---|---|
| School Name | Castleconnell National School | Distance | 5.8km | Pupils | 239 |
| School Name | Birdhill National School | Distance | 6.1km | Pupils | 110 |
| School Name | Killaloe Boys National School | Distance | 6.9km | Pupils | 111 |
| School Name | Convent Primary School | Distance | 7.2km | Pupils | 90 |
| School Name | Ballina Primary School | Distance | 7.8km | Pupils | 413 |
| School Name | Lisnagry National School | Distance | 9.3km | Pupils | 295 |
| School Name | Ballinahinch National School | Distance | 9.5km | Pupils | 98 |
School Name | Distance | Pupils | |||
|---|---|---|---|---|---|
| School Name | St Anne's Community College | Distance | 7.0km | Pupils | 719 |
| School Name | Newport College | Distance | 9.6km | Pupils | 364 |
| School Name | St. Mary's Secondary School | Distance | 9.6km | Pupils | 725 |
School Name | Distance | Pupils | |||
|---|---|---|---|---|---|
| School Name | St Munchin's College | Distance | 11.0km | Pupils | 662 |
| School Name | Castletroy College | Distance | 11.3km | Pupils | 1329 |
| School Name | Gaelcholáiste Luimnigh | Distance | 12.6km | Pupils | 616 |
| School Name | Thomond Community College | Distance | 13.0km | Pupils | 606 |
| School Name | Coláiste Nano Nagle | Distance | 13.3km | Pupils | 356 |
| School Name | Colaiste Mhichil | Distance | 13.4km | Pupils | 346 |
| School Name | Ardscoil Ris | Distance | 13.6km | Pupils | 747 |
Type | Distance | Stop | Route | Destination | Provider | ||||||
|---|---|---|---|---|---|---|---|---|---|---|---|
| Type | Bus | Distance | 320m | Stop | Bridgetown | Route | 345 | Destination | Scarrif | Provider | Bus Éireann |
| Type | Bus | Distance | 320m | Stop | Bridgetown | Route | 345 | Destination | Limerick Bus Station | Provider | Bus Éireann |
| Type | Bus | Distance | 1.5km | Stop | Ardataggle | Route | 323 | Destination | Killaloe | Provider | Bus Éireann |
Type | Distance | Stop | Route | Destination | Provider | ||||||
|---|---|---|---|---|---|---|---|---|---|---|---|
| Type | Bus | Distance | 2.0km | Stop | O'Briens Bridge | Route | 345 | Destination | Limerick Bus Station | Provider | Bus Éireann |
| Type | Bus | Distance | 2.0km | Stop | O'Briens Bridge | Route | 345 | Destination | Scarrif | Provider | Bus Éireann |
| Type | Bus | Distance | 2.0km | Stop | O'Briens Bridge | Route | 323 | Destination | Nenagh | Provider | Bus Éireann |
| Type | Bus | Distance | 2.3km | Stop | Montpelier | Route | 323 | Destination | Nenagh | Provider | Bus Éireann |
| Type | Bus | Distance | 2.3km | Stop | Montpelier | Route | 345 | Destination | Limerick Bus Station | Provider | Bus Éireann |
| Type | Bus | Distance | 2.3km | Stop | Montpelier | Route | 345 | Destination | Scarrif | Provider | Bus Éireann |
| Type | Bus | Distance | 4.9km | Stop | Clonlara | Route | 323 | Destination | Killaloe | Provider | Bus Éireann |
Your Mortgage and Insurance Tools
Check off the steps to purchase your new home
Use our Buying Checklist to guide you through the whole home-buying journey.
Budget calculator
Calculate how much you can borrow and what you'll need to save
BER Details
Energy Performance Indicator: 341.54 kWh/m2/yr
Statistics
- 05/11/2025Entered
- 15,141Property Views
Daft ID: 16338350
