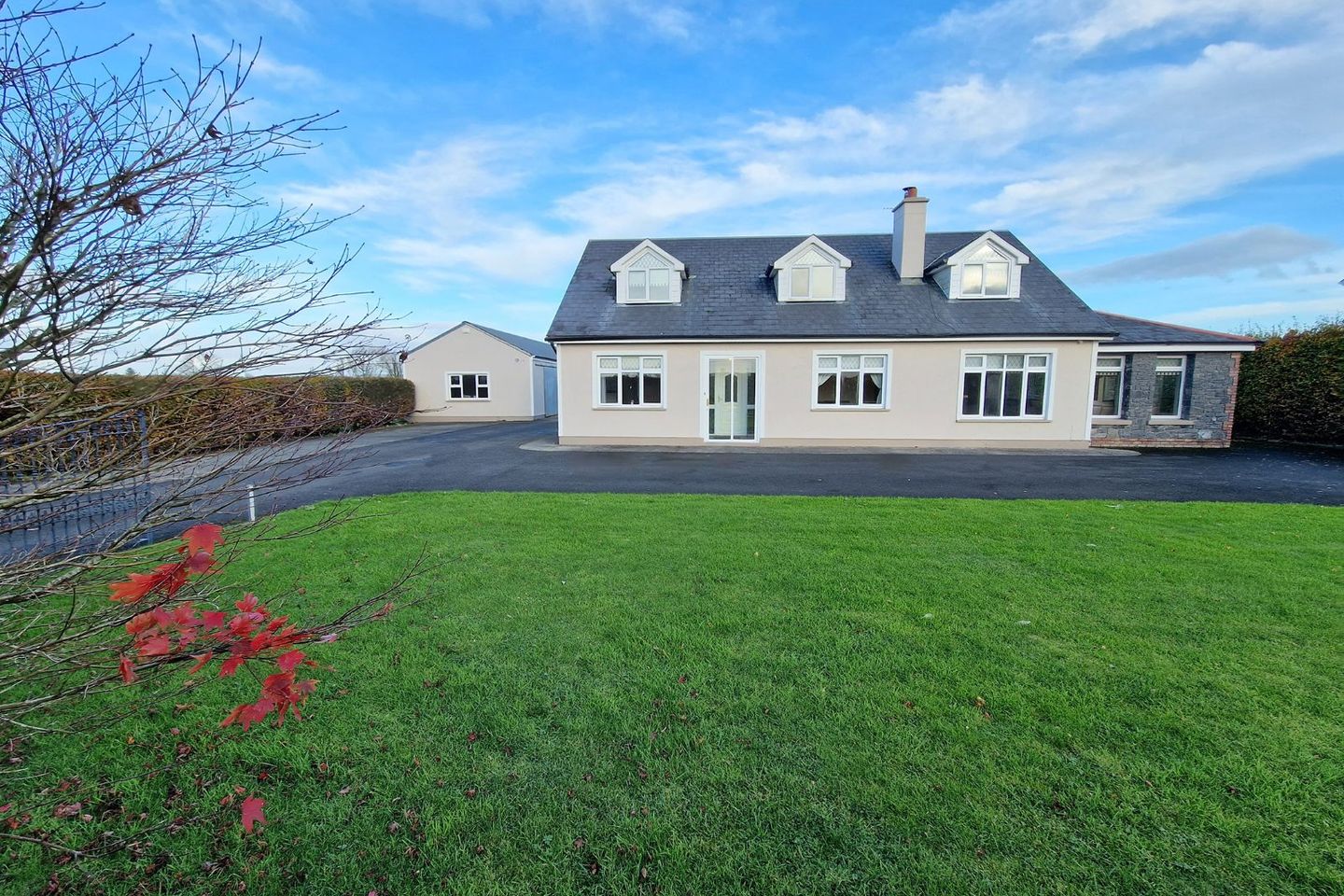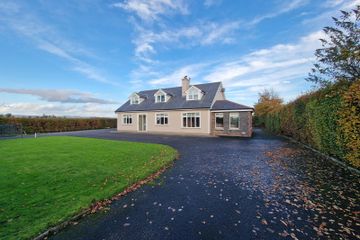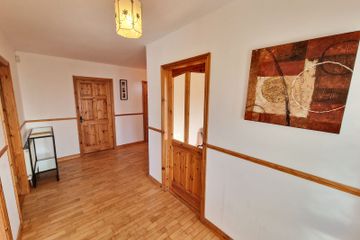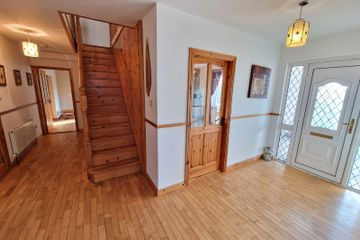



Cloncool, O'Callaghans Mills, Co. Clare, V94E201
€425,000
- Price per m²:€1,440
- Estimated Stamp Duty:€4,250
- Selling Type:By Private Treaty
- BER No:118737725
- Energy Performance:129.1 kWh/m2/yr
About this property
Highlights
- Eircode V94E201
- Built in 2001
- Total Floor Area 295 Sqm (3,177 Sqft)
- 0.49 Acre Site
- Mains Water
Description
DNG O’Sullivan Hurley are delighted to present this five-bedroom detached property to the market for sale by private treaty. The property is ideally located just a two-minute drive from the GAA facilities, church, community hall, playschool, and primary school in O’Callaghan’s Mills. The nearby town of Tulla is only five minutes away, offering a full range of amenities including shops, schools, and additional sporting facilities. The M18 Motorway and access to Ennis is just fifteen minutes from the property, providing easy access to Limerick, Shannon, Galway, and beyond. Upon arrival, the property features stone front boundary wall with double gated access leading to a tarmacadam driveway with a front lawn and mature hedging boundary. To the rear, there is a number of large detached garages and sheds offering excellent work and storage space. The rear garden is mainly laid to lawn with gravel and paved sections and is enclosed by a combination of block walls and mature hedging. There is also an outdoor dining area to the side of the property and a raised deck area to the rear, perfect for entertaining or relaxing with double door access points to the dwelling. Internally, the property comprises five double bedrooms and spacious living accommodation with sitting room, living room, dining and an upgraded modern kitchen. There are two shower rooms on the first floor with bathroom, en-suite and guest w.c. on the ground floor. Large utility, office and storage rooms throughout complete the accommodation from this deceptively spacious home. Viewing of this property is highly recommended and strictly by prior appointment with the sole selling agents. PSL002295 Entrance Porch 1.80m x 0.80m. Sliding glass patio doors leading to tiled entrance porch. Door to entrance hall. Entrance Hall L-shaped hallway with solid timber flooring, doors leading to sitting room, living room, hot press storage closet, bedroom one, bedroom two and stairs leading to first floor landing. Sitting Room 4.0m x 3.60m. Solid timber flooring, solid fuel open fire with slate hearth and full liscannor stone feature chimney breast and wall lighting. Built in storage units and shelving with overhead display cabinets to either side of chimney and a front aspect window. Living Room 6.90m x 5.70m. Solid timber flooring, timber cladded ceiling, front aspect window solid fuel stove with polished marble flag and feature red brick surround with iScanner stone and solid timber. Built in storage units and shelving to either side of the fireplace with display cabinets and integrated lighting. Open plan to sun room area with vaulted timber cladded ceiling, ceiling spotlights, centre pendant lighting and windows to both front and side with sliding patio door to rear leading to outdoor dining area. Sliding glass panel pocket doors leading to dining room. Dining Room 3.60m x 3.30m. Tile flooring, ceiling spotlights with centre feature pendant, double glass panel doors leading to outdoor dining area and open plan to kitchen. Kitchen 5.70m x 4.50m. Tile flooring, ceiling spotlights, side and rear aspect windows, door to rear hallway and open plan to dining room. Kitchen itself complete with ample built in wall and base units, with granite countertops and splashback, space for American style fridge/freezer, range with double oven and five ring gas hob, tile splashback and feature red brick surround with solid oak beam. Centre island with granite countertop, single bowl and drainer sink, space and plumbing for dishwasher and raised breakfast bar area with overhead feature pendant lighting. Side aspect bay style window with built in solid oak bench seating area incorporating ample drawer storage. Hall Tile flooring, three door built in storage cupboard. Access to utility room, kitchen dining, storage room and guest wc. Door to rear garden area. Utility Room 4.10m x 1.90m. Tile flooring, built in wall and base units with counter top work space, one and a half bowel sink and drainer with mixer tap, splash back tiling, space and plumbing for washing machine and tumble dryer and a side aspect window. Guest WC 1.60m x 0.70m. Tile flooring, half tiled walls, low level wc, wash hand basin and rear aspect window. Store Room 3.20m x 1.90m. Tile flooring, Built in wall and base storage units, counter top workspace. Bedroom One 5.00m x 3.70m. Large double bedroom with solid timber flooring, rear aspect window, walk in wardrobe area and door to ensuite. Ensuite Bathroom 2.10m x 1.80m. Fully tiled ensuite with low level wc, wash hand basin with overhead wall mounted mirror and electric shaver light, corner shower unit with sliding glass panel door and a rear aspect window. Walk-In-Wardrobe 1.80m x 1.40m. Solid timber flooring, ample hanging rails and shelving. Main Bathroom 3.30m x 2.10m. Fully tiled bathroom with low level wc, wash hand basin with overhead wall mounted mirror and electric shaver light, bath with mixer taps and telephone shower attachment, separate shower unit with sliding glass panel door. Built in storage cupboard and a side aspect window. Bedroom Two 3.60m x 3.30m. Double bedroom with laminate timber flooring and a large front aspect window. Potential to be playroom/ office if desired. Landing Laminate timber flooring, timber cladded feature wall, access to bedrooms three, four, five and two shower rooms. Front aspect window and attic access. Bedroom Three 4.80m x 3.90m. Large double bedroom with laminate timber flooring, rear aspect window and velux window, wall to wall built in wardrobes. Office 4.80m x 2.40m. Laminate timber flooring, rear aspect velux window, three door built in wardrobe with ample shelving and hanging rails, and countertop work space. Access to eave storage. Shower Room 2.60m x 2.30m. Fully tiled shower room with low level wc, wash hand basin with overhead wall mounted mirror and electric shaver light, corner shower unit with sliding glass panel doors and a rear aspect velux window. Bedroom Four 6.30m x 3.00m. Double bedroom with laminate timber flooring, four door built in wardrobe with ample hanging rails and overhead and base storage, built in countertop workspace and a front aspect window. Shower Room 2.30m x 2.30m. Fully tiled shower room with low level wc, wash hand basin with overhead wall mounted mirror and electric shaver light, corner shower unit with sliding glass panel doors and access to eave storage. Bedroom Five 5.60m x 4.60m. Double bedroom with laminate timber flooring, three door built in wardrobe with ample hanging rails and shelving with overhead and base storage, and a front aspect window.
The local area
The local area
Sold properties in this area
Stay informed with market trends
Local schools and transport

Learn more about what this area has to offer.
School Name | Distance | Pupils | |||
|---|---|---|---|---|---|
| School Name | O'Callaghans Mills National School | Distance | 1.2km | Pupils | 41 |
| School Name | St Mochullas National School | Distance | 5.6km | Pupils | 256 |
| School Name | Kilkishen National School | Distance | 5.7km | Pupils | 136 |
School Name | Distance | Pupils | |||
|---|---|---|---|---|---|
| School Name | Bodyke National School | Distance | 7.5km | Pupils | 30 |
| School Name | Feakle National School | Distance | 9.2km | Pupils | 58 |
| School Name | Broadford & Kilbane National School | Distance | 9.4km | Pupils | 136 |
| School Name | Kilmurry National School | Distance | 9.8km | Pupils | 80 |
| School Name | Tuamgraney National School | Distance | 11.5km | Pupils | 46 |
| School Name | Quin Dangan National School | Distance | 12.0km | Pupils | 311 |
| School Name | Clooney National School | Distance | 12.0km | Pupils | 51 |
School Name | Distance | Pupils | |||
|---|---|---|---|---|---|
| School Name | St. Joseph's Secondary School Tulla | Distance | 5.3km | Pupils | 728 |
| School Name | Scariff Community College | Distance | 12.1km | Pupils | 458 |
| School Name | St Anne's Community College | Distance | 17.3km | Pupils | 719 |
School Name | Distance | Pupils | |||
|---|---|---|---|---|---|
| School Name | St Munchin's College | Distance | 18.8km | Pupils | 662 |
| School Name | Thomond Community College | Distance | 19.1km | Pupils | 606 |
| School Name | St Caimin's Community School | Distance | 19.4km | Pupils | 771 |
| School Name | Rice College | Distance | 19.6km | Pupils | 700 |
| School Name | St Flannan's College | Distance | 19.9km | Pupils | 1273 |
| School Name | Colaiste Muire | Distance | 20.0km | Pupils | 999 |
| School Name | Ennis Community College | Distance | 20.1km | Pupils | 612 |
Type | Distance | Stop | Route | Destination | Provider | ||||||
|---|---|---|---|---|---|---|---|---|---|---|---|
| Type | Bus | Distance | 350m | Stop | O'Callaghans Mills | Route | 318 | Destination | Limerick Arthur's Quay | Provider | Tfi Local Link Limerick Clare |
| Type | Bus | Distance | 360m | Stop | O'Callaghans Mills | Route | 318 | Destination | Ennis | Provider | Tfi Local Link Limerick Clare |
| Type | Bus | Distance | 1.3km | Stop | Saint Patrick's Church | Route | 318 | Destination | Ennis | Provider | Tfi Local Link Limerick Clare |
Type | Distance | Stop | Route | Destination | Provider | ||||||
|---|---|---|---|---|---|---|---|---|---|---|---|
| Type | Bus | Distance | 1.3km | Stop | Saint Patrick's Church | Route | 318 | Destination | Limerick Arthur's Quay | Provider | Tfi Local Link Limerick Clare |
| Type | Bus | Distance | 5.2km | Stop | Tulla | Route | 342 | Destination | Ennis | Provider | Tfi Local Link Limerick Clare |
| Type | Bus | Distance | 5.2km | Stop | Tulla | Route | 344 | Destination | Ennis | Provider | Tfi Local Link Limerick Clare |
| Type | Bus | Distance | 5.2km | Stop | Tulla | Route | 318 | Destination | Ennis | Provider | Tfi Local Link Limerick Clare |
| Type | Bus | Distance | 5.2km | Stop | Tulla | Route | 344 | Destination | Whitegate | Provider | Tfi Local Link Limerick Clare |
| Type | Bus | Distance | 5.2km | Stop | Tulla | Route | 318 | Destination | Limerick Arthur's Quay | Provider | Tfi Local Link Limerick Clare |
| Type | Bus | Distance | 5.2km | Stop | Tulla | Route | 342 | Destination | Flagmount | Provider | Tfi Local Link Limerick Clare |
Your Mortgage and Insurance Tools
Check off the steps to purchase your new home
Use our Buying Checklist to guide you through the whole home-buying journey.
Budget calculator
Calculate how much you can borrow and what you'll need to save
A closer look
BER Details
BER No: 118737725
Energy Performance Indicator: 129.1 kWh/m2/yr
Ad performance
- 04/11/2025Entered
- 4,169Property Views
- 6,795
Potential views if upgraded to a Daft Advantage Ad
Learn How
Daft ID: 16209505

