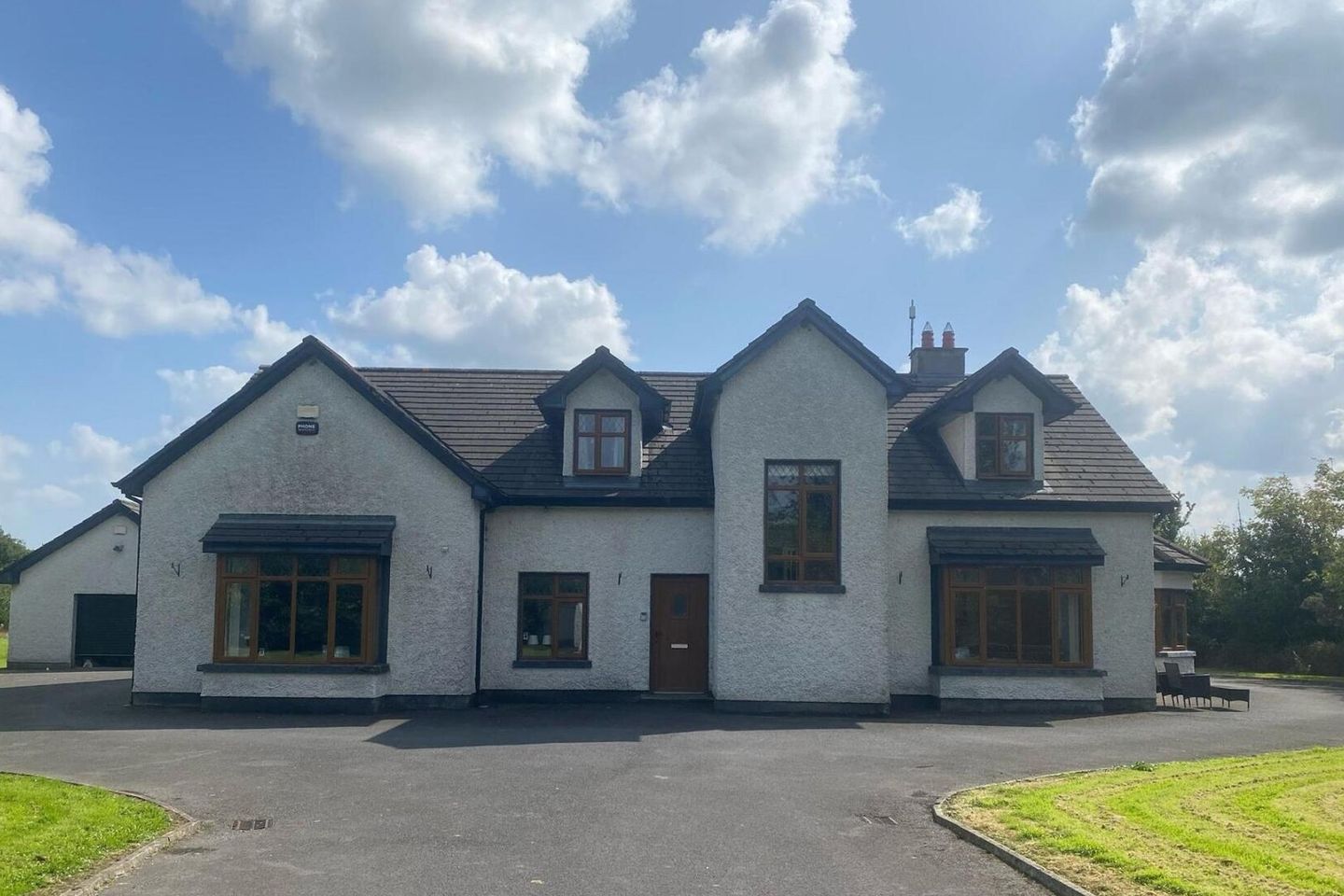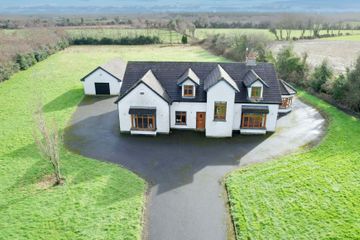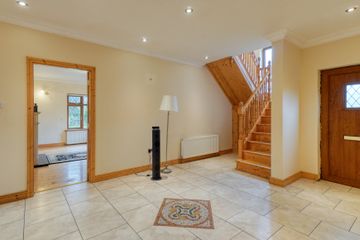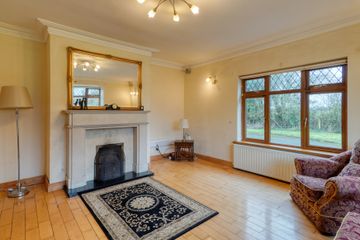



Clonehurke, Ballyfin, Co. Laois, R32XC44
€550,000
- Price per m²:€1,763
- Estimated Stamp Duty:€5,500
- Selling Type:By Private Treaty
- BER No:118267814
About this property
Highlights
- B2 Energy Rating – Efficient and cost-effective for modern living.
- Spacious 6-Bedroom Detached Home – Thoughtfully designed for family comfort.
- Detached Garage & Ample Parking – Ideal for storage, workshop, or home office conversion.
- Expansive Gardens – Beautifully maintained, perfect for outdoor activities and future landscaping.
- Gated Entrance & Private Driveway – Ensuring security and privacy.
Description
B2 Energy Rating Nestled in the picturesque countryside of Clonehurk, Ballyfin, Co. Laois, this stunning detached home offers the perfect balance of rural charm and modern comfort. Set on a beautifully maintained site, this property boasts ample space, privacy, and scenic surroundings, making it the ideal retreat for families, professionals, or anyone seeking an escape to the tranquility of country living. Property Highlights Spacious 6-Bedroom Home – Bright, airy, and designed with family living in mind. Detached Garage & Ample Parking – Perfect for additional storage, a workshop, or home office conversion. Generous Gardens – A vast, well-maintained green space, ideal for children to play, outdoor entertaining, or future landscaping projects. Gated Entrance & Private Driveway – Ensuring security and exclusivity. Large Bay Windows & Natural Light – Maximizing the stunning countryside views and bringing the outdoors in. Location & Amenities This property enjoys a prime rural setting while remaining conveniently close to key towns and essential amenities: Schools: Ballyfin National School & Derrylamougue are highly regarded in the area. Nearby Towns: Only a short drive to Portlaoise, Mountmellick, and Mountrath for all your shopping, dining, and entertainment needs. Easy Access: Well-connected to major routes (M7 & M8), making commuting seamless to Dublin, Limerick, or further afield. Outdoor Lifestyle: The surrounding countryside offers breathtaking views, scenic walking trails, and outdoor adventure spots, including the Slieve Bloom Mountains —perfect for nature lovers and outdoor enthusiasts. Leisure & Sports: Enjoy local golf courses, equestrian centers, and community sports clubs that cater to all ages. Your Dream Countryside Home Awaits! This is more than just a house—it’s a lifestyle opportunity. Whether you dream of raising a family in a peaceful, safe environment, working from home in the serenity of the countryside, or simply embracing the beauty of nature while staying well-connected to urban centers, this property is a rare gem! Main Floor Entry: 3.66m x 4.94m. This elegant entrance hall features a stunning tiled floor with a striking mosaic centerpiece, complemented by a solid wood staircase, recessed lighting, and a bright, spacious layout that exudes timeless charm and sophistication. Kitchen: 6.68m x 4.27m. A spacious and inviting open-plan kitchen and living area that perfectly blends functionality with warmth. This beautifully designed space features an extensive run of solid wood cabinetry.The kitchen is fully equipped with modern appliances, including a built-in oven and hob, while the cozy dining alcove offers picturesque views of the surrounding greenery—an ideal spot for family meals. A standout feature of this space is the striking stone fireplace with a wood-burning stove, adding a rustic charm and providing a cozy ambiance for chilly evenings. Dining: 3.72m x 3.15m. This stunning dining room boasts panoramic garden views through expansive lattice windows, a charming wood-paneled ceiling with a fan, and a warm, inviting atmosphere perfect for family gatherings. Laundry: 2.46m x 3.20m. This practical laundry room features built-in wooden cabinetry, a dedicated countertop workspace, a washing machine, and easy access to a conveniently located bathroom, offering both functionality and efficiency. WC: 0.94m x 1.50m Living Room: 4.83m x 4.87m. This elegant living room features a classic marble fireplace , large windows with charming lattice details & warm wooden flooring. Hall: 4.90m x 1.24m. This bright and spacious hallway features elegant tiled flooring, recessed lighting, and natural wood accents, creating a warm and inviting flow throughout the home. Primary Bedroom: 4.15m x 5.55m. This spacious and bright bedroom features large lattice windows with garden views, stylish wood flooring, a bold accent wall, and mirrored built-in wardrobes for a modern touch. Ensuite 3.00m x 1.24m. This modern ensuite features elegant floor-to-ceiling tiling, a sleek walk-in shower, a contemporary vanity unit with storage, and a bright window for natural light. Bedroom: 4.25m x 4.27m. This bright and spacious bedroom features large windows with garden views, wood flooring, and versatile space ideal for a bedroom, home office, or gym setup. Bathroom: 2.77m x 4.27m. This luxurious bathroom boasts a sleek tiled design, a spacious walk-in rainfall shower with mosaic accents, and a large jacuzzi bathtub for ultimate relaxation. Office: 3.01m x 3.55m Upper Level Landing 2.03m x 5.08m. This bright and spacious landing features elegant wood flooring, a charming chandelier, and ample space for a cozy seating or study area, offering a warm and inviting ambiance. Bedroom: 4.30m x 4.40m. This cozy attic bedroom features a bright skylight, sloped ceilings, wood flooring, and a warm, inviting atmosphere perfect for rest and relaxation. (Walk-In Closet): 2.00m x 2.47m. This spacious walk-in closet features custom-built shelving, ample hanging space, and a cozy sloped ceiling design, offering excellent storage and organization Bedroom: 5.03m x 5.19m. This bright attic-style bedroom features a skylight, sleek wood flooring, and a private walk-in closet, offering a cozy yet functional living space. W.I.C: 2.14m x 2.47m. This well-designed walk-in closet features built-in shelving, ample hanging space, and a cozy sloped ceiling, offering practical and stylish storage solutions. Bedroom: 5.04m x 4.47m. This bright attic-style bedroom features a skylight, sleek wood flooring, and a private walk-in closet, offering a cozy yet functional living space. Bedroom: 5.04m x 3.61m. This charming attic-style bedroom features a cozy sloped ceiling, warm wood furnishings, a walk-in closet, and a soft, inviting ambiance perfect for relaxation. Bathroom: 2.70m x 2.54m. This bathroom features a bright skylight, classic checkered flooring, and a tiled shower area, offering a functional and airy space. Storage: 4.36m x 1.83m Hall: 4.36m x 0.96m
The local area
The local area
Sold properties in this area
Stay informed with market trends
Local schools and transport

Learn more about what this area has to offer.
School Name | Distance | Pupils | |||
|---|---|---|---|---|---|
| School Name | Derrylamogue National School | Distance | 3.2km | Pupils | 82 |
| School Name | Barr Na Sruthan | Distance | 3.3km | Pupils | 83 |
| School Name | Ballyfin National School | Distance | 3.9km | Pupils | 214 |
School Name | Distance | Pupils | |||
|---|---|---|---|---|---|
| School Name | Ros Fionnghlaise National School | Distance | 4.9km | Pupils | 79 |
| School Name | St Paul's National School | Distance | 6.4km | Pupils | 43 |
| School Name | Mountmellick Boys National School | Distance | 6.8km | Pupils | 203 |
| School Name | St Josephs Girls National School | Distance | 6.8km | Pupils | 244 |
| School Name | The Rock National School | Distance | 8.8km | Pupils | 201 |
| School Name | Scoil Bhride National School | Distance | 9.0km | Pupils | 737 |
| School Name | Gaelscoil Phort Laoise | Distance | 9.2km | Pupils | 376 |
School Name | Distance | Pupils | |||
|---|---|---|---|---|---|
| School Name | Mountmellick Community School | Distance | 6.5km | Pupils | 706 |
| School Name | Clonaslee College | Distance | 9.0km | Pupils | 256 |
| School Name | Portlaoise College | Distance | 9.1km | Pupils | 952 |
School Name | Distance | Pupils | |||
|---|---|---|---|---|---|
| School Name | Dunamase College (coláiste Dhún Másc) | Distance | 9.9km | Pupils | 577 |
| School Name | St. Mary's C.b.s. | Distance | 10.2km | Pupils | 803 |
| School Name | Scoil Chriost Ri | Distance | 10.2km | Pupils | 802 |
| School Name | Mountrath Community School | Distance | 11.6km | Pupils | 804 |
| School Name | Coláiste Íosagáin | Distance | 15.9km | Pupils | 1135 |
| School Name | Coláiste Choilm | Distance | 20.8km | Pupils | 696 |
| School Name | Tullamore College | Distance | 21.1km | Pupils | 726 |
Type | Distance | Stop | Route | Destination | Provider | ||||||
|---|---|---|---|---|---|---|---|---|---|---|---|
| Type | Bus | Distance | 5.0km | Stop | Rosenallis | Route | 823 | Destination | Portlaoise Kilminchy | Provider | Tfi Local Link Laois Offaly |
| Type | Bus | Distance | 5.0km | Stop | Rosenallis | Route | 823 | Destination | Birr | Provider | Tfi Local Link Laois Offaly |
| Type | Bus | Distance | 6.3km | Stop | Saint Vincent's Community Nursing Unit | Route | 827 | Destination | Saint Vincent's Community Nursing Unit | Provider | Slieve Bloom Coach Tours |
Type | Distance | Stop | Route | Destination | Provider | ||||||
|---|---|---|---|---|---|---|---|---|---|---|---|
| Type | Bus | Distance | 6.3km | Stop | Saint Vincent's Community Nursing Unit | Route | 827 | Destination | Portlaoise Station | Provider | Slieve Bloom Coach Tours |
| Type | Bus | Distance | 6.5km | Stop | Mountmellick | Route | 830 | Destination | Mountmellick | Provider | Slieve Bloom Coach Tours |
| Type | Bus | Distance | 6.5km | Stop | Mountmellick | Route | Iw08 | Destination | Mountmellick | Provider | Pj Martley |
| Type | Bus | Distance | 6.5km | Stop | Mountmellick | Route | 73 | Destination | Longford | Provider | Bus Éireann |
| Type | Bus | Distance | 6.5km | Stop | Mountmellick | Route | Iw04 | Destination | Mountmellick | Provider | J.j Kavanagh & Sons |
| Type | Bus | Distance | 6.5km | Stop | Mountmellick | Route | Ls1 | Destination | Mount Lucas | Provider | Tfi Local Link Laois Offaly |
| Type | Bus | Distance | 6.5km | Stop | Mountmellick | Route | 823 | Destination | Birr | Provider | Tfi Local Link Laois Offaly |
Your Mortgage and Insurance Tools
Check off the steps to purchase your new home
Use our Buying Checklist to guide you through the whole home-buying journey.
Budget calculator
Calculate how much you can borrow and what you'll need to save
A closer look
BER Details
BER No: 118267814
Statistics
- 13/10/2025Entered
- 6,891Property Views
Daft ID: 16005791

