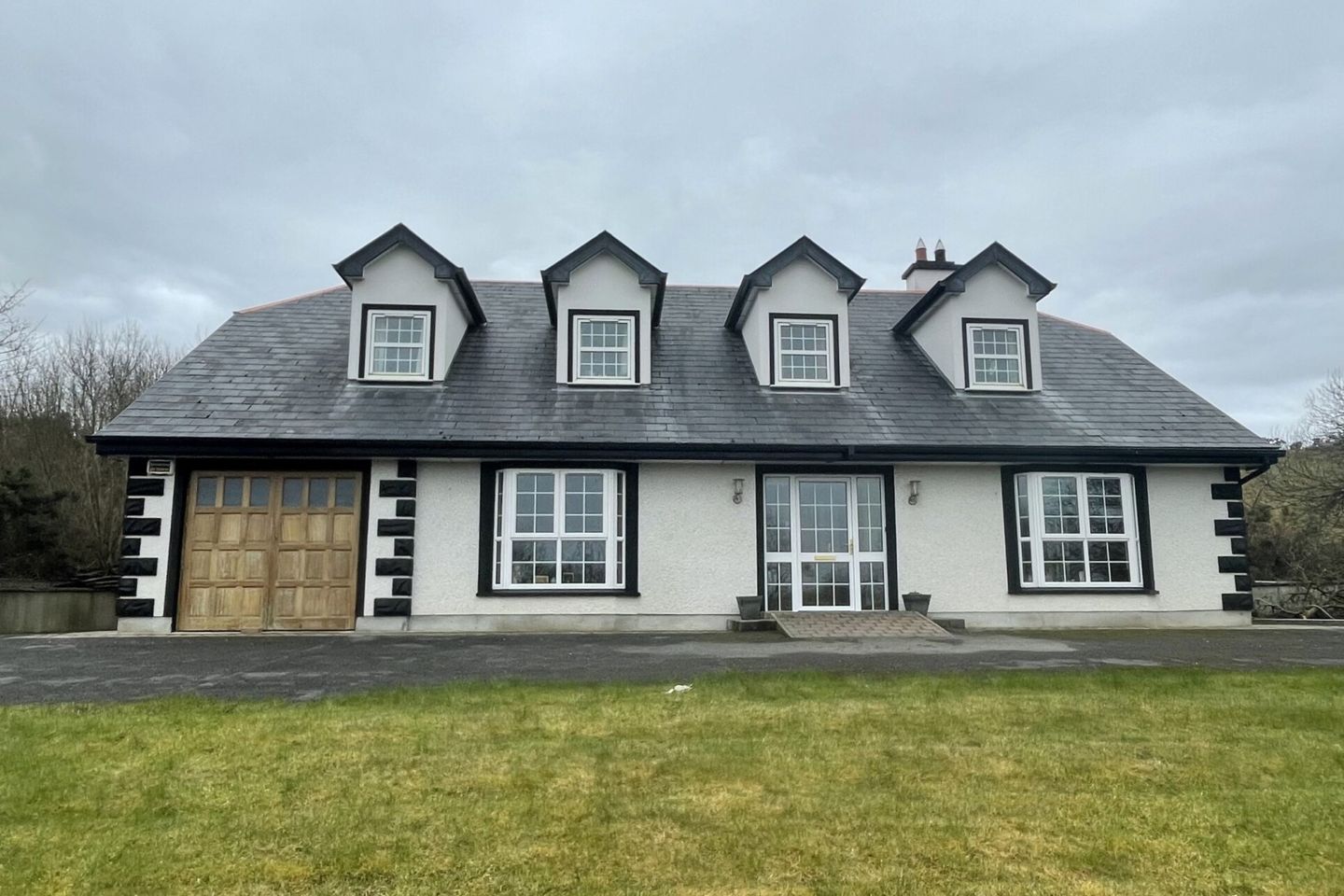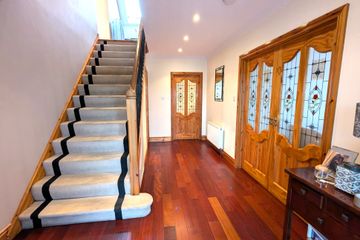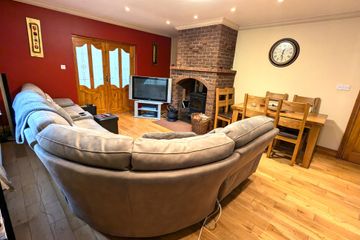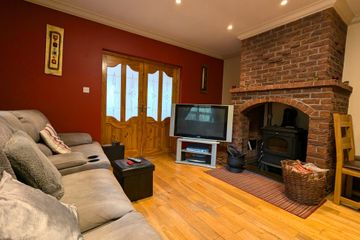



Clooneen, Kilmeena, Westport, Co Mayo, F28HW59
€520,000
- Price per m²:€1,939
- Estimated Stamp Duty:€5,200
- Selling Type:By Private Treaty
- BER No:118222587
- Energy Performance:166.14 kWh/m2/yr
About this property
Highlights
- Spacious family home
- Quality internal finishes
- Integrated garage
- Oil central heating
- 6 km from Westport town centre
Description
This substantial family home is well located just five minutes' drive from Westport town centre. Built circa 2006 the property has many attractive features including a solid oak kitchen, cherry wood and oak flooring, four double bedrooms and four well appointed bathrooms. The generous floor area measures approximately 268.2 sq m/2,88.7 sq ft (including the integrated garage). Ground floor accommodation comprises of porch, spacious entrance hallway, an unfinished living room ready for a new owner to put their finishing touches to, a large open plan kitchen/dining/sitting room which opens into a south and west facing sunroom, utility room, boot room (which could suit for conversion to alternative use such as office or playroom), one double en-suite bedroom and guest WC. On the first floor there are three double bedrooms (two with walk-in wardrobes and en-suites) and a spacious main bathroom. Externally, the house is set on a site of approximately 1.14 acres with lawn areas to the front, a paved patio and timber deck to the rear and an elevated area. Cloonan is a countryside setting conveniently located off the Westport to Newport Road, close to Kilmeena village with primary school. Westport and its many amenities are just a few minutes’ drive away. The Great Western Greenway, one of Mayo’s finest recreational facilities, is just 250 metres from the property. Offers in excess of: €559,000 Porch 2.57m x 0.86m. Tiled floor Entrance Hall 4.78m x 2.97m. Cherry wood floor with inset spot lighting, bespoke wrought iron and oak staircase with custom made carpet, under stairs storage (measurement includes WC) WC Fully tiled, wc, whb Living Room 5.98m x 4.58m. Substantial dual aspect room with bay window. The room requires completion work including laying of flooring and fitting of fireplace Kitchen/Dining/Sitting Room 9.98m x 4.58m. Tiled and solid oak floors, feature brick fireplace with solid fuel stove (and back boiler that heats the ground floor rooms), solid oak kitchen with granite counter tops, island unit/breakfast bar, undermounted sink and routed drainer, Rangemaster gas/electric stove, integrated dishwasher, double doors to sunroom Sunroom 3.55m x 2.94m. Oak floor, vaulted ceiling, inset LED lighting, door to rear terrace Utility Room 4.57m x 2.35m. Tiled floor, oak floor and wall units, sink, door to back garden Boot Room 4.57m x 3.07m. Tiled floor, oil heating boiler Bedroom One 4.5m x 4.05m. Bay window, carpeted Walk-in Wardrobe 2.23m x 1.77m. Oak floor, shelved En-Suite 2.23m x 1.77m. Fully tiled wetroom, electric shower, sink unit, whb Integrated Garage 5.95m x 3.05m. Electricity and water connected, fire door to house First Floor Landing 7.64m x 1.15m & 4.92m x 2.98m. French pine floor, seating area, stira attic stairs Bedroom Two 4.03m x 2.48m & 3.31m x 2.25m. French pine floor, gable and velux windows Walk-in Wardrobe 2.29m x 1.48m. French pine floor, shelved En-Suite 3.02m x 2.41m. Upgraded in 2023 with new tiling and sanitary ware, fully tiled, shower, wc, whb Bedroom Three 3.42m x 3.32m. French pine floor, built in maple wardrobes and drawers Bathroom 3.36m x 1.89m. Fully tiled with marble floor tiles, jacuzzi bath, large sink unit, wc, velux x 2 Bedroom Four 4.48m x 4.41m. French pine floor, gable and velux windows Walk-in Wardrobe 2.0m x 1.88m. French pine floor, shelved En-Suite 2.27m x 1.88m. Fully tiled, power shower, sink unit, whb Hotpress 2.24m x 0.99m. French pine floor, shelved
The local area
The local area
Sold properties in this area
Stay informed with market trends
Local schools and transport

Learn more about what this area has to offer.
School Name | Distance | Pupils | |||
|---|---|---|---|---|---|
| School Name | Myna National School | Distance | 1.6km | Pupils | 90 |
| School Name | Fahy National School | Distance | 3.9km | Pupils | 129 |
| School Name | Carraholly National School | Distance | 4.1km | Pupils | 49 |
School Name | Distance | Pupils | |||
|---|---|---|---|---|---|
| School Name | Westport Educate Together National School | Distance | 4.3km | Pupils | 48 |
| School Name | Gaelscoil Na Cruaiche | Distance | 4.8km | Pupils | 197 |
| School Name | Holy Trinity National School | Distance | 4.8km | Pupils | 46 |
| School Name | St Colmcille's Ns, Westport | Distance | 4.9km | Pupils | 191 |
| School Name | Newport National School | Distance | 5.1km | Pupils | 247 |
| School Name | Scoil Phádraig | Distance | 5.2km | Pupils | 331 |
| School Name | Cuilmore National School | Distance | 5.8km | Pupils | 22 |
School Name | Distance | Pupils | |||
|---|---|---|---|---|---|
| School Name | Sacred Heart School | Distance | 4.9km | Pupils | 605 |
| School Name | Rice College | Distance | 5.1km | Pupils | 557 |
| School Name | St. Geralds College | Distance | 15.8km | Pupils | 665 |
School Name | Distance | Pupils | |||
|---|---|---|---|---|---|
| School Name | St Joseph's Secondary School | Distance | 16.9km | Pupils | 539 |
| School Name | Davitt College | Distance | 17.0km | Pupils | 880 |
| School Name | Sancta Maria College | Distance | 18.9km | Pupils | 572 |
| School Name | Coláiste Pobail Acla | Distance | 26.0km | Pupils | 254 |
| School Name | Balla Secondary School | Distance | 27.2km | Pupils | 475 |
| School Name | St. Tiernan's College | Distance | 32.2km | Pupils | 237 |
| School Name | St Joseph's Secondary School | Distance | 32.6km | Pupils | 464 |
Type | Distance | Stop | Route | Destination | Provider | ||||||
|---|---|---|---|---|---|---|---|---|---|---|---|
| Type | Bus | Distance | 4.8km | Stop | Westport Quay | Route | 450 | Destination | Westport | Provider | Bus Éireann |
| Type | Bus | Distance | 4.8km | Stop | Westport Quay | Route | 450 | Destination | Dooagh (opp The Pub) | Provider | Bus Éireann |
| Type | Bus | Distance | 4.9km | Stop | Newport | Route | 460a | Destination | Gob An Choire | Provider | Tfi Local Link Mayo |
Type | Distance | Stop | Route | Destination | Provider | ||||||
|---|---|---|---|---|---|---|---|---|---|---|---|
| Type | Bus | Distance | 4.9km | Stop | Newport | Route | 460b | Destination | Béal An Mhuirthead | Provider | Tfi Local Link Mayo |
| Type | Bus | Distance | 4.9km | Stop | Newport | Route | 450 | Destination | Dooagh (opp The Pub) | Provider | Bus Éireann |
| Type | Bus | Distance | 4.9km | Stop | Newport | Route | 450 | Destination | Achill | Provider | Bus Éireann |
| Type | Bus | Distance | 4.9km | Stop | Newport | Route | 450 | Destination | Bus Eireann | Provider | Bus Éireann |
| Type | Bus | Distance | 4.9km | Stop | Newport | Route | 450 | Destination | Westport | Provider | Bus Éireann |
| Type | Bus | Distance | 4.9km | Stop | Newport | Route | 460b | Destination | Castlebar | Provider | Tfi Local Link Mayo |
| Type | Bus | Distance | 4.9km | Stop | Newport | Route | 460a | Destination | Castlebar | Provider | Tfi Local Link Mayo |
Your Mortgage and Insurance Tools
Check off the steps to purchase your new home
Use our Buying Checklist to guide you through the whole home-buying journey.
Budget calculator
Calculate how much you can borrow and what you'll need to save
BER Details
BER No: 118222587
Energy Performance Indicator: 166.14 kWh/m2/yr
Ad performance
- Date listed14/10/2025
- Views6,631
- Potential views if upgraded to an Advantage Ad10,809
Daft ID: 15997901

