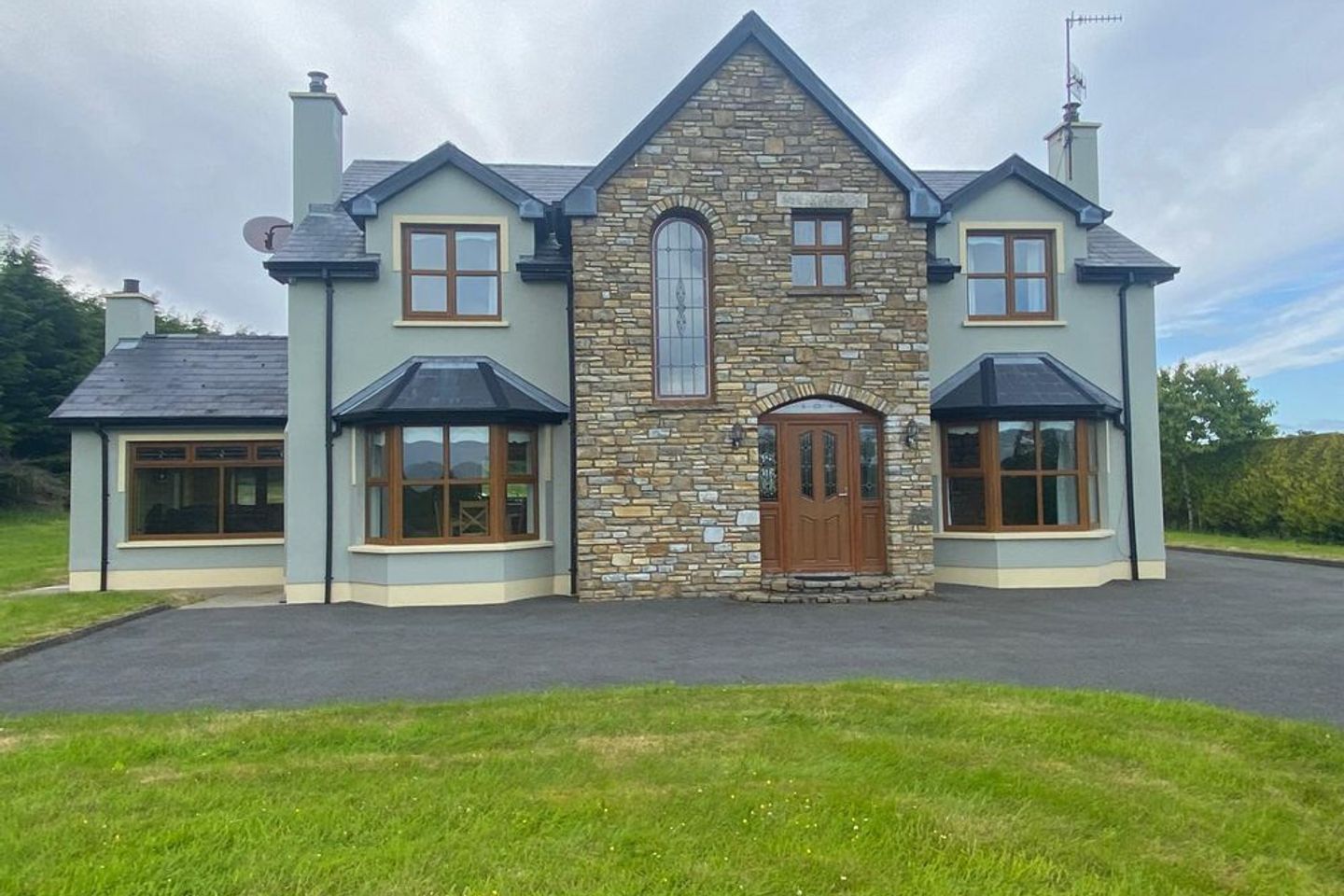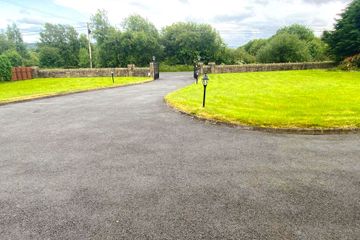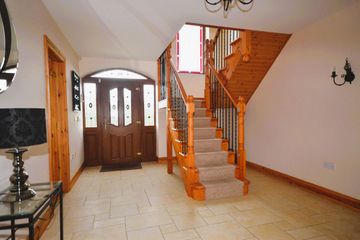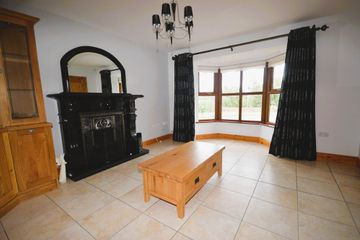



Cloughroe, Drumkeen, Drumkeen, Co. Donegal, F93HW14
€395,000
- Price per m²:€1,646
- Estimated Stamp Duty:€3,950
- Selling Type:By Private Treaty
- BER No:116934761
- Energy Performance:148.62 kWh/m2/yr
About this property
Highlights
- Built in 2003. Floor area: 240 square metres Five double bedrooms
- Four bathrooms Clear mica test result Underfloor heating on ground floor
- Radiators throughout first floor Thermostat controls in all rooms B3 Energy Rating
- Concrete floor between ground floor and first floor All first floor walls are block built Detached garage
- Ample parking area Electric entrance gates Alarm system fitted Private grounds
Description
We are delighted to present to the market this spacious five bedroom family home. Mature hedging on three sides creates appealing privacy, with the entrance a combination of stone walls and electric gates. A tarmacked driveway leads up to the house, which features two bay windows, plus a stone gable wall. Internal accommodation on the ground floor comprises two reception rooms, a large kitchen/dining room, utility, bedroom, shower room and an office/study. An ornate return-style stairs leads to the first floor, which has four double bedrooms (two ensuite), plus the main bathroom. A few of the many features of the property include underfloor heating, a superior BER rating, a concrete floor between the ground and first floors, a detached garage, plus a mica test with clear results. Inspection is strongly recommended, as this house definitely will not disappoint. Entrance Hallway 5.4m x 3.6m Ornate return stairs to first floor. Tiled floor. Front door with leaded glass design panels. Two side windows & fan light with matching leaded glass designs. Five stem centre ceiling light. 2x wall lights. Sitting Room 4.2m x 4.0m Black marble fireplace. Over mantle mirror with back marble surround. Tiled floor. Built-in oak corner unit. South-facing bay window overlooking front lawn. Kitchen/Dining Room 8.5m x 4.0m High & low-level kitchen units (ivory colour). Matching breakfast counter with low-level units. Twin electric oven, five-ring gas hob, integrated dishwater, integrated fridge/freezer, stainless steel sink - all included. Recessed ceiling lights in kitchen area. Hidden lighting under high level units. Centre ornate five-stem ceiling light in dining area. Tiled floor throughout. Bay window overlooking front garden. Kitchen window overlooking rear lawn. Open fire with stone-effect fireplace. Sunroom 3.8m x 3.8m Double doors from kitchen/dining room. Windows on three sides. Double PVC-framed glass panel doors to rear lawn. Vaulted timber ceiling with recessed lights. Glass-fronted cast iron stove. Attractive stone-faced wall on one side. Tiled floor. Back hall 5.6m x 1.0m Rear Door. Window. Tiled floor. Larder 2.2m x 1.6m Access from back hall. Fully shelved. Tiled floor. Utility 3.2m x 1.8m Access from back hall. High & low-level units. Plumbed for washing machine & tumble dryer. Tiled floor. Hot Press 2.4m x 1.3m Access from back hall. Contains insulated hot water tank with immersion heater. Shelved. Tiled floor. Access to all manifolds for underfloor heating. Office 3.3m x 3.0m Access from utility. Dual aspect windows. Tiled floor. Bedroom One 4m x 3.2m Laminate timber floor. Numerous plug points. TV & telephone points. Shower Room 2.8m x 1.8m Access from entrance hall. Next door to bedroom one. WHB, WC & electric shower. Floor & walls fully tiled. Heated chrome towel radiator. Feature mirror over WHB. Double light over mirror. Centre ceiling light. Landing 4.2m x 3.6m Timber floor. Tall window with leaded glass design over stairs. Five stem centre ceiling light. Master Bedroom 4.5m x 4.0m Timber floor. South-facing window. Numerous plug points. TV & telephone points. Dressing Room 2.3m x 2.0m Shelved on two walls. Tiled floor. Gable window. Recessed ceiling lights. Ensuite 2.0m x 2.0m WHB, WC & shower. Floor & walls tiled. Velux window. Mirror with fitted lights over WHB. Chrome towel radiator. Ceiling spotlights. Bedroom Three 4.0m x 4.0m South-facing window. Laminate timber floor. Numerous plug points. TV & telephone points. Ensuite 2.5m x 1.6m WHB, WC & shower (electric). Floor tiled. Shower tiled. Mirror with fitted lights over WHB. Chrome towel radiator. Ceiling spotlights. Bedroom Four 4.2m x 4.0m Window overlooking rear lawn. Carpeted floor. Numerous plug points. TV & telephone points. Bedroom Five 3.8m x 3.2m Window overlooking rear lawn. Laminate timber floor. Numerous plug points. TV & telephone points. Bathroom 2.9m x 2.4m WHB & WC. Freestanding pedestal bath. Floor tiled. One wall feature tiled. Mirror with fitted light over WHB. Velux window. Garage 6m x 4m Pedestrian door. Vehicular door. Window. Numerous plug points.
The local area
The local area
Sold properties in this area
Stay informed with market trends
Local schools and transport

Learn more about what this area has to offer.
School Name | Distance | Pupils | |||
|---|---|---|---|---|---|
| School Name | Drumkeen National School | Distance | 1.5km | Pupils | 109 |
| School Name | Robertson National School Stranorlar | Distance | 5.4km | Pupils | 90 |
| School Name | St Mary's Stranorlar | Distance | 5.8km | Pupils | 498 |
School Name | Distance | Pupils | |||
|---|---|---|---|---|---|
| School Name | Convoy Joint National School | Distance | 6.4km | Pupils | 100 |
| School Name | Dooish National School | Distance | 7.2km | Pupils | 190 |
| School Name | Sessiaghoneill National School | Distance | 7.5km | Pupils | 190 |
| School Name | Welchtown National School | Distance | 7.6km | Pupils | 47 |
| School Name | Glencovitt National School | Distance | 7.9km | Pupils | 59 |
| School Name | Killygordan National School | Distance | 8.1km | Pupils | 21 |
| School Name | Glenmaquin National School | Distance | 8.5km | Pupils | 20 |
School Name | Distance | Pupils | |||
|---|---|---|---|---|---|
| School Name | St Columbas College | Distance | 5.6km | Pupils | 949 |
| School Name | Finn Valley College | Distance | 5.8km | Pupils | 424 |
| School Name | Deele College | Distance | 10.6km | Pupils | 831 |
School Name | Distance | Pupils | |||
|---|---|---|---|---|---|
| School Name | Loreto Secondary School, Letterkenny | Distance | 10.8km | Pupils | 944 |
| School Name | St Eunan's College | Distance | 10.9km | Pupils | 1014 |
| School Name | Coláiste Ailigh | Distance | 11.3km | Pupils | 321 |
| School Name | The Royal And Prior School | Distance | 11.4km | Pupils | 611 |
| School Name | Errigal College | Distance | 12.3km | Pupils | 547 |
| School Name | Gairm Scoil Chú Uladh | Distance | 18.0km | Pupils | 96 |
| School Name | Loreto Community School | Distance | 26.3km | Pupils | 807 |
Type | Distance | Stop | Route | Destination | Provider | ||||||
|---|---|---|---|---|---|---|---|---|---|---|---|
| Type | Bus | Distance | 1.9km | Stop | Drumkeen | Route | 491 | Destination | Ballybofey | Provider | Bus Éireann |
| Type | Bus | Distance | 1.9km | Stop | Drumkeen | Route | 487 | Destination | Strabane | Provider | Bus Éireann |
| Type | Bus | Distance | 1.9km | Stop | Drumkeen | Route | 264 | Destination | Letterkenny | Provider | Tfi Local Link Donegal Sligo Leitrim |
Type | Distance | Stop | Route | Destination | Provider | ||||||
|---|---|---|---|---|---|---|---|---|---|---|---|
| Type | Bus | Distance | 1.9km | Stop | Drumkeen | Route | 480 | Destination | Derry | Provider | Bus Éireann |
| Type | Bus | Distance | 1.9km | Stop | Drumkeen | Route | 491 | Destination | Letterkenny | Provider | Bus Éireann |
| Type | Bus | Distance | 1.9km | Stop | Drumkeen | Route | 487 | Destination | Letterkenny | Provider | Bus Éireann |
| Type | Bus | Distance | 1.9km | Stop | Drumkeen | Route | 264 | Destination | Ballyshannon | Provider | Tfi Local Link Donegal Sligo Leitrim |
| Type | Bus | Distance | 2.6km | Stop | Lisnaree | Route | 480 | Destination | Donegal | Provider | Bus Éireann |
| Type | Bus | Distance | 2.6km | Stop | Lisnaree | Route | 480 | Destination | Ballybofey | Provider | Bus Éireann |
| Type | Bus | Distance | 5.2km | Stop | Finn Valley College | Route | 988 | Destination | Letterkenny | Provider | Tfi Local Link Donegal Sligo Leitrim |
Your Mortgage and Insurance Tools
Check off the steps to purchase your new home
Use our Buying Checklist to guide you through the whole home-buying journey.
Budget calculator
Calculate how much you can borrow and what you'll need to save
BER Details
BER No: 116934761
Energy Performance Indicator: 148.62 kWh/m2/yr
Statistics
- 31/10/2025Entered
- 3,662Property Views
- 5,969
Potential views if upgraded to a Daft Advantage Ad
Learn How
Daft ID: 16222675

