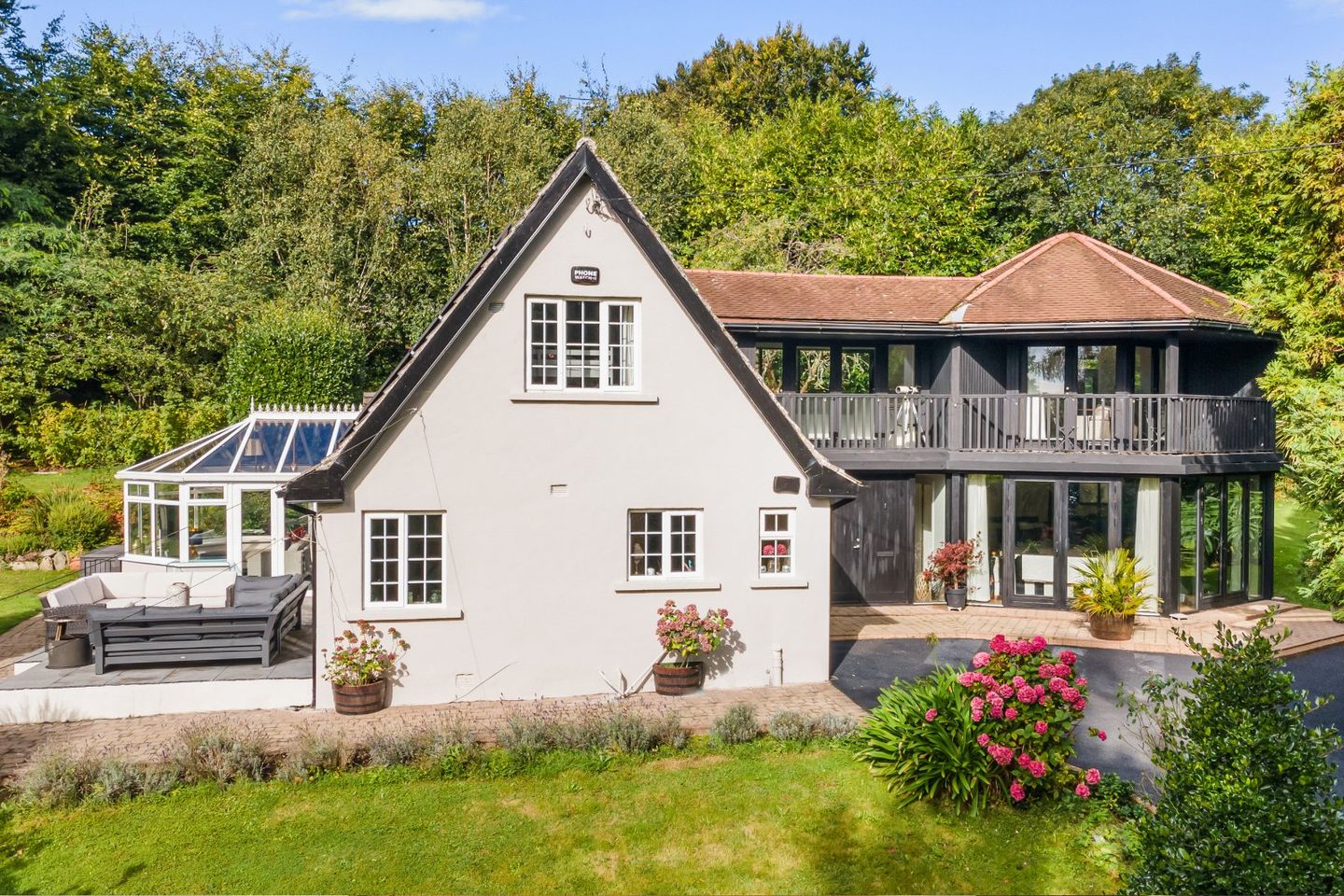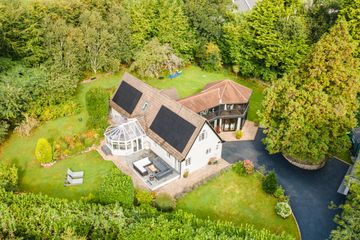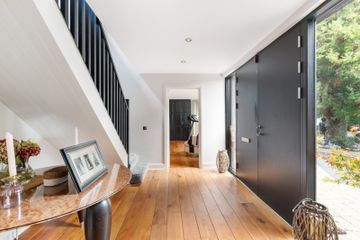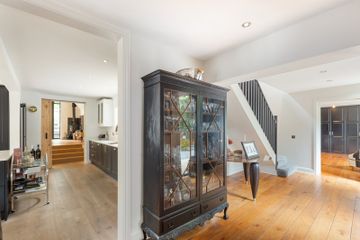



Cornerways, Church Lane, Newcastle, Co. Wicklow, Newcastle, Co. Wicklow, A63K657
€1,250,000
- Price per m²:€5,419
- Estimated Stamp Duty:€15,000
- Selling Type:By Private Treaty
- BER No:105110381
- Energy Performance:114.32 kWh/m2/yr
About this property
Description
An Exceptional Family Home on 0.75 Acres of Mature Grounds Tucked away in the very heart of Newcastle Village, Cornerways is an elegant and versatile residence offering both charm and contemporary comfort. Set on a beautifully landscaped site, this striking property combines distinctive architecture with generous light filled accommodation, making it a rare opportunity in such a central yet private setting. The property is designed around light and space, with a dramatic living room featuring double-height ceilings, full-height glazing, and a wood-burning stove, creating a stylish yet welcoming heart to the home. From here, doors open onto the gardens and sun terraces, seamlessly blending indoor and outdoor living. The stunning kitchen/breakfast room has been fully remodelled with Corian counters and brass accents. The space is perfectly suited to family life, with a large island and is further complimented by a formal dining space and adjoining sunroom overlooking the gardens. On the ground floor are two versatile bedrooms, one with a striking octagonal shape and sliding floor to ceiling doors, which flood this wonderful room with natural light and could equally serve as a study, playroom, or additional reception. A family bathroom completes this level. Upstairs, the principal suite enjoys its own en-suite and balcony with views across the gardens, while two further bedrooms and a shower room provide excellent family accommodation. Set within the grounds is a purpose-built detached home office, providing a private and quiet workspace-—ideal for remote working, creative pursuits, or studio use. The gardens at Cornerways are a real feature: rolling lawns, colourful mature planting, established trees, and carefully designed terraces surround the house, creating a private and tranquil setting. Multiple seating areas make the most of the changing light throughout the day. The grounds frame the house beautifully, creating a peaceful oasis just steps away from village life. Perfectly positioned in the centre of Newcastle Village, the property offers the best of both worlds—rural tranquillity combined with everyday convenience. Local shops, schools, and amenities are within walking distance, while excellent transport links connect easily to Dublin and surrounding areas. Entrance Hall 3.09m x 3.56m. Inviting entrance hallway with a wiide plank solid Cherrywood floor, spot lights and access to upper level. Inner Hall 4.76m x 2.39m Kitchen / Breakfast Room 4.89m x 5.83m. Wonderfully bright and spacious the kitchen has been fully remodelled and upgraded with sleek Charcoal cabinets with brass accents, Corian counters, large island with sink, integrated appliances and a wide plank Oak flooring throughout. The space offers casual dining at the large island with feature lighting alongside a more formal dining space. The room open into the sunroom with bifolding doors creating a super entertainment space. Dining Room 2.42m x 3.31m. Open plan off the kitchen with wide plank Oak flooring and views to the gardens. Sunroom 4.02m x 4.50m. Spacious and light filled this sunroom is versatile and offers a casual seating area off the kitchen with panoramic views of the gardens. Living Room 5.30m x 5.80m. The living room features a stunning floor to ceiling window with patio door leading to a sheltered decked area for al fresco dining. The room is beautifully designed boasting a vaulted ceiling with beam detail, solid fuel stove and a wide plank Oak floor. Primary bedroom 5.63m xs 6.49m. Positioned on the ground floor this attractive hexagonal shaped room offer a floor to ceiling window incorporating patio sliding doors, solid Cherrywood flooring and built in wardrobes. Bedroom 2 4.47m x 3.31m. Positioned on the ground floor this double bedroom offers dual aspect windows and a solid pine floor. Bathroom 1.82m x 2.77m. Fully tiled with a neutral cream tile, free standing tub with shower over, wc and wash hand basin, heated towel rail and coving. Landing 3.10m x 8.34m. Lovely mezzanine style landing with views to gardens front and rear and access to a balcony. Bedroom 3 4.53m x 5.31m. Upstairs this hexagonal shaped room has 2 sets of doors to front balcony, walk in wardrobe and vaulted ceilings. Ensuite Bathroom 1.47m x 2.21m. Ceramic tiled floor, wc, wash hand basin and walk in electric shower. Bedroom 4 5.05m x 3.38m. Front facing double bedroom with built in storage. Bedroom 5 4.56m x 1.97m. Double bedroom with large velux window and under eve storage. Shower Room 2.49m x 1.80m. Recently remodelled with stylish ceramic floor tiles, walk in shower with brass rainfall shower, wc and wash hand basin with vanity.
The local area
The local area
Sold properties in this area
Stay informed with market trends
Local schools and transport

Learn more about what this area has to offer.
School Name | Distance | Pupils | |||
|---|---|---|---|---|---|
| School Name | St Francis National School | Distance | 90m | Pupils | 95 |
| School Name | St Catherine's Special School | Distance | 1.0km | Pupils | 89 |
| School Name | Woodstock Educate Together National School | Distance | 3.3km | Pupils | 117 |
School Name | Distance | Pupils | |||
|---|---|---|---|---|---|
| School Name | Newtownmountkennedy Primary School | Distance | 3.4km | Pupils | 365 |
| School Name | Kilcoole Primary School | Distance | 4.3km | Pupils | 575 |
| School Name | Scoil Na Coróine Mhuire | Distance | 6.7km | Pupils | 317 |
| School Name | Delgany National School | Distance | 6.8km | Pupils | 207 |
| School Name | Greystones Community National School | Distance | 6.9km | Pupils | 411 |
| School Name | Nuns Cross National School | Distance | 7.0km | Pupils | 197 |
| School Name | St Laurence's National School | Distance | 7.7km | Pupils | 673 |
School Name | Distance | Pupils | |||
|---|---|---|---|---|---|
| School Name | Colaiste Chraobh Abhann | Distance | 3.2km | Pupils | 774 |
| School Name | Greystones Community College | Distance | 6.8km | Pupils | 630 |
| School Name | St David's Holy Faith Secondary | Distance | 8.3km | Pupils | 772 |
School Name | Distance | Pupils | |||
|---|---|---|---|---|---|
| School Name | Temple Carrig Secondary School | Distance | 9.0km | Pupils | 946 |
| School Name | East Glendalough School | Distance | 9.5km | Pupils | 366 |
| School Name | Coláiste Chill Mhantáin | Distance | 9.6km | Pupils | 933 |
| School Name | Wicklow Educate Together Secondary School | Distance | 10.8km | Pupils | 375 |
| School Name | Dominican College | Distance | 10.8km | Pupils | 473 |
| School Name | St. Kilian's Community School | Distance | 13.0km | Pupils | 416 |
| School Name | Pres Bray | Distance | 13.4km | Pupils | 649 |
Type | Distance | Stop | Route | Destination | Provider | ||||||
|---|---|---|---|---|---|---|---|---|---|---|---|
| Type | Bus | Distance | 680m | Stop | Newcastle Middle | Route | L2 | Destination | Bray Station | Provider | Go-ahead Ireland |
| Type | Bus | Distance | 680m | Stop | Newcastle Middle | Route | L2 | Destination | Newcastle | Provider | Go-ahead Ireland |
| Type | Bus | Distance | 710m | Stop | Newcastle | Route | L2 | Destination | Bray Station | Provider | Go-ahead Ireland |
Type | Distance | Stop | Route | Destination | Provider | ||||||
|---|---|---|---|---|---|---|---|---|---|---|---|
| Type | Bus | Distance | 770m | Stop | Sea Road | Route | X2 | Destination | Newcastle | Provider | Dublin Bus |
| Type | Bus | Distance | 770m | Stop | Sea Road | Route | L2 | Destination | Newcastle | Provider | Go-ahead Ireland |
| Type | Bus | Distance | 800m | Stop | Sea Road | Route | X2 | Destination | Hawkins Street | Provider | Dublin Bus |
| Type | Bus | Distance | 800m | Stop | Sea Road | Route | L2 | Destination | Bray Station | Provider | Go-ahead Ireland |
| Type | Bus | Distance | 810m | Stop | Gorse Hill | Route | L2 | Destination | Bray Station | Provider | Go-ahead Ireland |
| Type | Bus | Distance | 860m | Stop | Newcastle Lower | Route | L2 | Destination | Newcastle | Provider | Go-ahead Ireland |
| Type | Bus | Distance | 1.4km | Stop | Leabeg Lane | Route | L2 | Destination | Bray Station | Provider | Go-ahead Ireland |
Your Mortgage and Insurance Tools
Check off the steps to purchase your new home
Use our Buying Checklist to guide you through the whole home-buying journey.
Budget calculator
Calculate how much you can borrow and what you'll need to save
BER Details
BER No: 105110381
Energy Performance Indicator: 114.32 kWh/m2/yr
Statistics
- 14/10/2025Entered
- 6,369Property Views
- 10,381
Potential views if upgraded to a Daft Advantage Ad
Learn How
Similar properties
€1,195,000
Rosewood House, Glanmore, Ashford, Co. Wicklow, A67V6227 Bed · 7 Bath · Detached€1,350,000
An Cnoc Beag, Ballymacahara, Ashford, Co. Wicklow, A67P8035 Bed · 5 Bath · Detached€1,395,000
Rossdowne House, Grove Meadow, Ballinahinch Lower, Newtownmountkennedy, Newtownmountkennedy, Co. Wicklow, A63XE655 Bed · 6 Bath · Detached€6,750,000
Dunran Demesne, On Approx. 39 Ha (98 Acres), Ashford, County Wicklow, A67P3006 Bed · 3 Bath · Detached
Daft ID: 16281685

