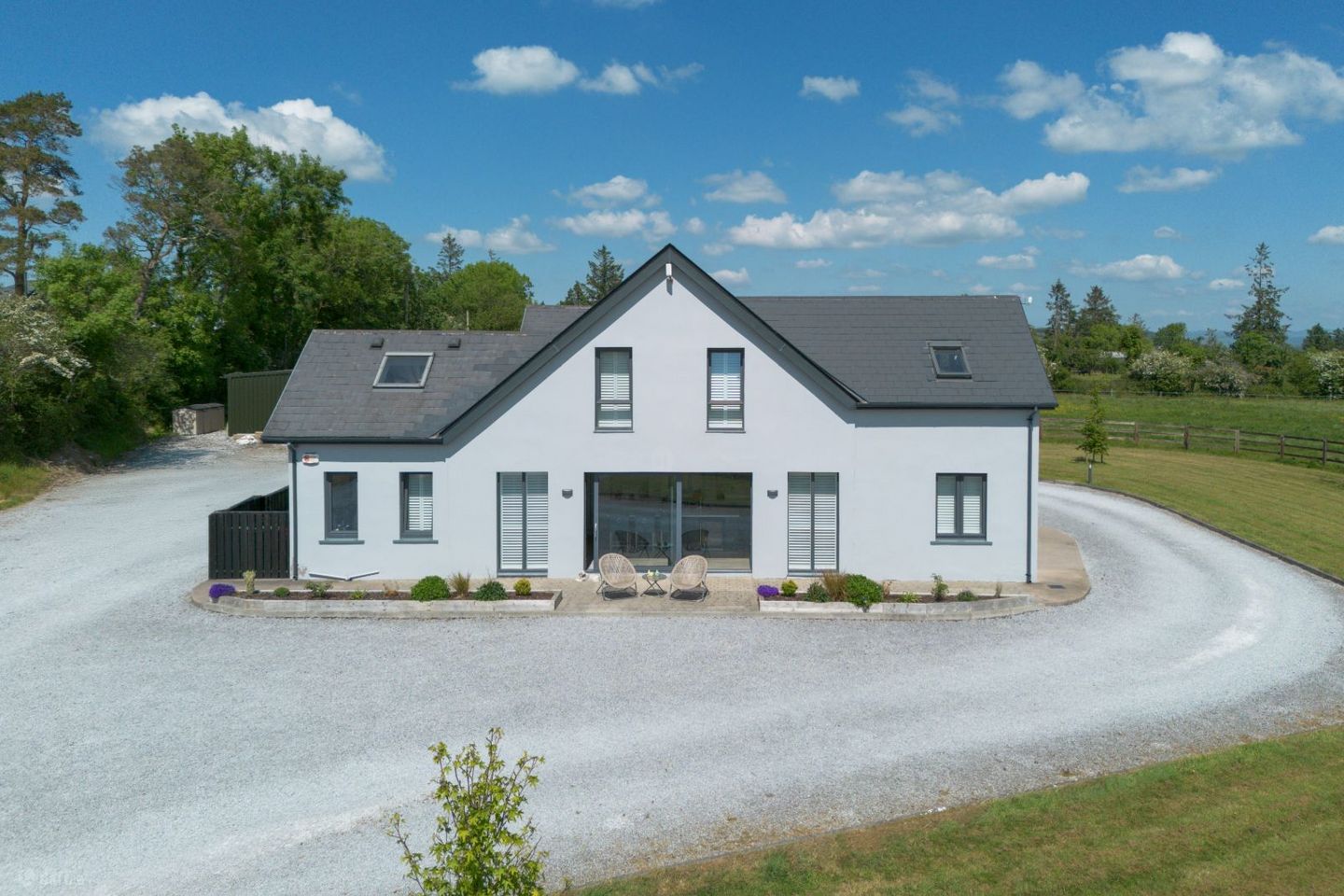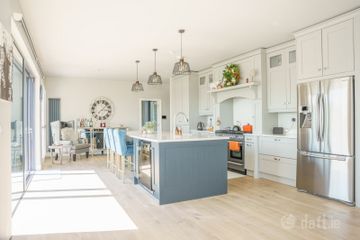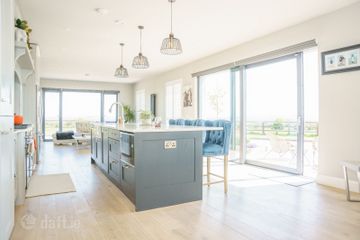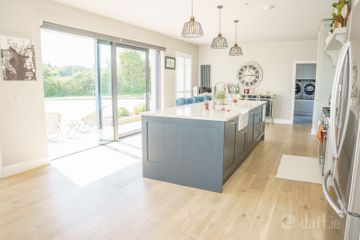



Corrin View, Toberaneague, Rathcormac, Co. Cork, P61TD70
€750,000
- Price per m²:€2,717
- Estimated Stamp Duty:€7,500
- Selling Type:By Private Treaty
- BER No:110300571
About this property
Highlights
- Air to Water
- Triple glazed windows throughout
- Septic Tank
- Heat recovery system
- EV Car Charger
Description
Dick Barry & Son Auctioneers take great pleasure in bringing this truly exceptional & well designed 4 bedroom detached house situated on 3.58 Acres of excellent land contained in Folio CK94721F with excellent equine facilities to the market. This spacious "A" rated property has been tastefully finished to a very high standard with quality fittings throughout. Located 3.7km from Rathcormac Village, 8.3km from Fermoy town and within easy commute of Cork city. Viewing is advised to truly appreciate this property. Corrin View welcomes you to a wealth of bright well proportioned, magnificently extended accommodation which, on the ground floor, comprises of reception hall, dining/lounge area, an extremely comfortable kitchen/living room, a utility room, WC, and bedroom with en-suite. On the first floor, there is a generous size master bedroom which enjoys the benefit of an ensuite and a walk-in wardrobe. Two more double bedrooms all with sliderobes, a family bathroom to finish off the top floor. Accommodation: Ground Floor Entrance Hall: Kitchen/Living Room: 12.20m x 4.68m, Large bright room with timber flooring, eye & floor level units, range master, island with belfast sink, plumbed for dishwasher, electric roller blinds, full height shutters on some windows, large sliding door. Utility: 3.33m x 3.30, With tile flooring, eye & floor level units, plumbed for washing machine & dryer, belfast sink, door to rear garden. WC: 1.69m x 0.94m, Tiled floor to ceiling with wc, whb with vanity unit. Dining/Lounge Room: 8.66m x 4.84m, Bright open dining/living space with timber flooring, media wall with electric fire, windows with full height shutters. Bedroom 1: 3.95m x 3.73m, With timber flooring, built in sliderobes, fitted shelf, windows with full height shutters, En-suite: 3.92m x 0.82m, Tiled floor to ceiling with wc, whb with vanity unit, power shower. Upstairs Landing/Office Area: 6.96m x 3.16m, With timber flooring, floor level units, work stationWalk in Wardrobe: 3.42m x 1.86m, Ensuite: 3.42m x 1.86m, With wall to floor tiles, shower, WC, WHB. Master Bedroom: 5m x 3.41, With timber flooring, Walk in Wardrobe: 4.76m x 2m, En-suite: 4.75m x 2m, Tiled floor to ceiling with wc, whb with vanity unit, power shower. Bedroom 3: 5.08m x 2.66m, With timber flooring, built in slidrobes. Bedroom 4: 5m x 4.39m, With timber flooring, built in sliderobes, door leading into large storage area. Bathroom: 5.10m x 2.82m, Tiled floor to ceiling, power shower, wc, double whb with vanity unit, heated towel rail. Outside: To the rear of the property is a detached pod measuring 8.14m x 4.96m, which offers the new owners many uses such as office, gym, den. An electric sliding gate opens to the property. A decorative stone driveway leads to the main house. The beautiful maintained stable yard is located to the rear of the property and includes 3 well constructed stables with storage shed which could be made into another stable if required and manure area and all weather turnout arena. The land is all good quality, well laid out and fenced paddocks. A rare opportunity to purchase a luxurious property with excellent land and equine facilities.
Standard features
The local area
The local area
Sold properties in this area
Stay informed with market trends
Local schools and transport

Learn more about what this area has to offer.
School Name | Distance | Pupils | |||
|---|---|---|---|---|---|
| School Name | Rathcormac National School | Distance | 3.1km | Pupils | 426 |
| School Name | North Cork Community Special School | Distance | 5.3km | Pupils | 0 |
| School Name | Bartlemy National School | Distance | 6.2km | Pupils | 94 |
School Name | Distance | Pupils | |||
|---|---|---|---|---|---|
| School Name | Scoil Freastogail Muire | Distance | 6.2km | Pupils | 256 |
| School Name | Bishop Murphy Memorial School | Distance | 6.2km | Pupils | 129 |
| School Name | Gaelscoil De Híde | Distance | 6.3km | Pupils | 324 |
| School Name | Fermoy Educate Together National School | Distance | 6.4km | Pupils | 90 |
| School Name | Castlelyons Boys National School | Distance | 6.6km | Pupils | 193 |
| School Name | Fermoy Adair National School | Distance | 6.9km | Pupils | 28 |
| School Name | St. Joseph's National School | Distance | 6.9km | Pupils | 98 |
School Name | Distance | Pupils | |||
|---|---|---|---|---|---|
| School Name | Coláiste An Chraoibhín | Distance | 5.8km | Pupils | 922 |
| School Name | St. Colman's College | Distance | 6.2km | Pupils | 719 |
| School Name | Loreto Secondary School | Distance | 6.2km | Pupils | 727 |
School Name | Distance | Pupils | |||
|---|---|---|---|---|---|
| School Name | Coláiste An Chroí Naofa | Distance | 15.3km | Pupils | 451 |
| School Name | Glanmire Community College | Distance | 18.1km | Pupils | 1140 |
| School Name | Coláiste An Phiarsaigh | Distance | 19.6km | Pupils | 576 |
| School Name | Christian Brothers Secondary School | Distance | 19.8km | Pupils | 407 |
| School Name | Carrigtwohill Community College | Distance | 20.0km | Pupils | 841 |
| School Name | Coláiste Fionnchua | Distance | 20.0km | Pupils | 410 |
| School Name | Presentation Secondary School | Distance | 20.0km | Pupils | 351 |
Type | Distance | Stop | Route | Destination | Provider | ||||||
|---|---|---|---|---|---|---|---|---|---|---|---|
| Type | Bus | Distance | 3.2km | Stop | Riversdale | Route | 245 | Destination | Fermoy Via Glanmire | Provider | Bus Éireann |
| Type | Bus | Distance | 3.2km | Stop | Riversdale | Route | 245 | Destination | Clonmel | Provider | Bus Éireann |
| Type | Bus | Distance | 3.2km | Stop | Riversdale | Route | 245 | Destination | Mitchelstown | Provider | Bus Éireann |
Type | Distance | Stop | Route | Destination | Provider | ||||||
|---|---|---|---|---|---|---|---|---|---|---|---|
| Type | Bus | Distance | 3.2km | Stop | Rathcormac | Route | 245 | Destination | Clonmel | Provider | Bus Éireann |
| Type | Bus | Distance | 3.2km | Stop | Rathcormac | Route | 245 | Destination | Fermoy Via Glanmire | Provider | Bus Éireann |
| Type | Bus | Distance | 3.9km | Stop | Kilshannig Upper | Route | 245 | Destination | Mitchelstown | Provider | Bus Éireann |
| Type | Bus | Distance | 3.9km | Stop | Kilshannig Upper | Route | 245 | Destination | Mtu | Provider | Bus Éireann |
| Type | Bus | Distance | 4.9km | Stop | Scartbarry | Route | 245 | Destination | Mitchelstown | Provider | Bus Éireann |
| Type | Bus | Distance | 4.9km | Stop | Scartbarry | Route | 245 | Destination | Clonmel | Provider | Bus Éireann |
| Type | Bus | Distance | 5.0km | Stop | Scartbarry | Route | 245 | Destination | Mtu | Provider | Bus Éireann |
Your Mortgage and Insurance Tools
Check off the steps to purchase your new home
Use our Buying Checklist to guide you through the whole home-buying journey.
Budget calculator
Calculate how much you can borrow and what you'll need to save
BER Details
BER No: 110300571
Ad performance
- Date listed06/10/2025
- Views22,149
- Potential views if upgraded to an Advantage Ad36,103
Daft ID: 16235929

