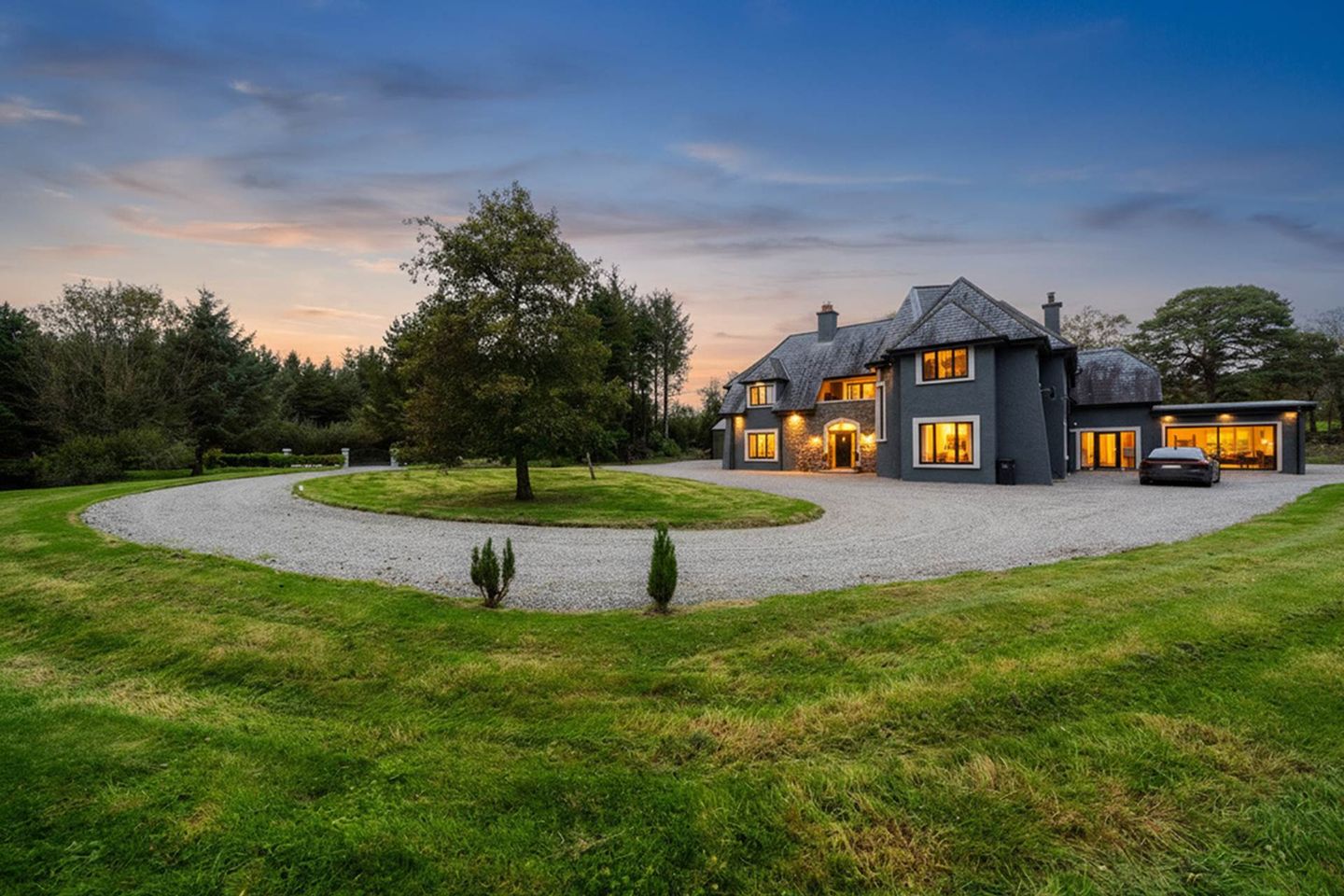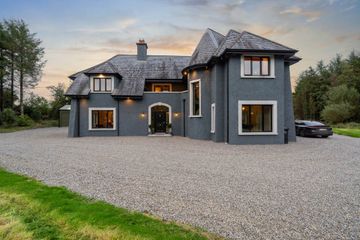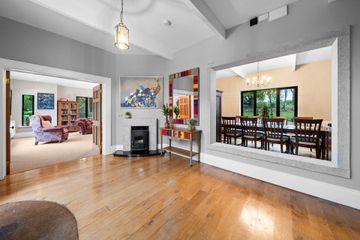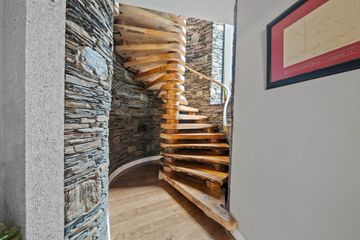



Craanbridge House, Craan, Gorey, Co. Wexford, Y25XF10
€850,000
- Price per m²:€1,728
- Estimated Stamp Duty:€8,500
- Selling Type:By Private Treaty
- BER No:111469607
- Energy Performance:119.53 kWh/m2/yr
About this property
Description
Exquisite 5-Bedroom Country Residence on c.10 Acres Craanbridge House, Craan, Gorey, Co. Wexford Set within a magnificent private 10-acre woodland site, this striking architecturally designed residence extends to just under c.500 m². It's rare to find, a family home that manages to feel both impressive and inviting. The estate features a tranquil forest walking track and a separate entrance to the woodland, enhancing both privacy and accessibility. The grounds also offer 3 generous storage sheds plus excellent potential for future site development. Grand wrought-iron electric gates, mounted on granite pillars, provide an impressive entrance to the property and open onto a gravelled drive, which gently curves down to the main house, creating an immediate sense of elegance and privacy. Inside, the home's dramatic entrance hallway instantly sets the tone, featuring a welcoming stove with granite surround, internal drystone walls, and a handcrafted wooden spiral staircase a true architectural statement. The ground floor offers two expansive sitting rooms, one with a floor to ceiling sliding door opening out to the grounds, filling the space with natural light and connecting the interior seamlessly to its natural surroundings. A formal dining room, large kitchen, bedroom/home office/ utility room, and two bathrooms complete the ground floor, providing wonderful accommodation. The large kitchen is a standout feature, with Stanley cooker, marble worktops, a generous island unit, and 2 elegant marble window seats perfectly positioned to enjoy views of the surrounding woodland. Upstairs, there are four beautifully appointed bedrooms and three luxurious bathrooms. Double doors open to the master bedroom, which also features a striking mezzanine level. An impressive, large balcony extends from the first-floor landing, offering serene views over the landscaped gardens and forest. From its architectural presence and bespoke interior finishes to its breathtaking setting, this property truly has the powerful 'wow factor' a one-of-a-kind home for those seeking beauty, space, and sophistication. Ground Floor Accommodation: Entrance Hall - 5.95m x 3.28m Timber flooring, spacious entrance hall, double doors to living room and kitchen, solid fuel stove, granite surrounds, dry stone wall, bespoke wooden spiral staircase. Living Room 6.97m x 6.74m - Carpet flooring, large reception room, feature fireplace with wood burning stove, feature ceiling recessed lighting, triple aspect, double doors to hall and double doors to dining room Dining Room 6.15m x 3.26m - Timber flooring, solid fuel stove, granite surrounds, double doors to living room and double doors to kitchen. Kitchen 6.14 m x 4.95 m Exposed beams, tiled floor, large island, marble counter tops and window seats, Belfast sink, Stanley cooker, solid fuel stove with granite surround, double doors to entrance hall and double doors to dining room, door to hall. Dining Area 5.43 m x 6.63 m - Exposed beams, tiled floor, double doors to exterior. Hallway 2.29 m x 3.08 m Bathroom 2.69 m x 2.64 m - Freestanding bath roll top bath, shower, W.H.B. Study/bedroom/utility 4.32 m x 4.50 m exposed beams, dual aspect, tiled floor, Hallway 2.34 m x 3.70 m Living room 5.58 m x 7.91 m triple aspect, floor to ceiling double doors, tiled flooring, double doors to second entrance hall Entrance Hall 4.89 m x 3.46 m tiled floor, external door. Bathroom 2.05 m x 1.63 m, fully tiled wet room style 1st Floor Accommodation Hallway 7.59 m x 12.54 m Bedroom 4.80 m x 6.74 m Dual aspect, carpet flooring, ensuite Ensuite 1.66 m x 3.83 m Master Suite 4.27 m x 10.40 m dual aspect, double doors, mezzanine, access to jack and jill style bathroom, Bathroom- 2.94 m x 4.40 m Jack and Jill bathroom, shower, W.H.B., free standing bath, double marble topped vanity. Bedroom 5.33 m x 4.50 m - Carpeted flooring, access to jack and jill style bathroom, Bedroom - 3.86 m x 4.65 m - Carpeted flooring, ensuite Ensuite 1.54 m x 1.69 m 2nd Floor Accommodation Library 6.06 m x 8.78 m Velux windows, mezzanine overlooking master suite, carpet flooring Bathroom 2.92 m x 1.97 m Office 7.12 m x 4.67 m carpeted flooring, Velux window, Bathroom - 2.44 m x 1.60 m Balcony 14.3 m2 Shed 1 - 51.4 m2 Shed 2 19.6 m2 Shed 3 16.9 m2 Accommodation Note: Please note we have not tested any apparatus, fixtures, fittings, or services. Interested parties must undertake their own investigation into the working order of these items. All measurements are approximate and photographs provided for guidance only. Property Reference :GORE706
The local area
The local area
Sold properties in this area
Stay informed with market trends
Local schools and transport

Learn more about what this area has to offer.
School Name | Distance | Pupils | |||
|---|---|---|---|---|---|
| School Name | Ballythomas National School | Distance | 2.5km | Pupils | 61 |
| School Name | Coolfancy National School | Distance | 3.9km | Pupils | 80 |
| School Name | Kilcommon National School | Distance | 5.2km | Pupils | 87 |
School Name | Distance | Pupils | |||
|---|---|---|---|---|---|
| School Name | Tinahely National School | Distance | 5.3km | Pupils | 138 |
| School Name | Annacurra National School | Distance | 6.8km | Pupils | 127 |
| School Name | Monaseed National School | Distance | 7.6km | Pupils | 50 |
| School Name | Ballyfad National School | Distance | 7.9km | Pupils | 2 |
| School Name | Crossbridge National School | Distance | 8.3km | Pupils | 49 |
| School Name | Kilanerin National School | Distance | 8.8km | Pupils | 213 |
| School Name | Aughrim National School | Distance | 9.3km | Pupils | 215 |
School Name | Distance | Pupils | |||
|---|---|---|---|---|---|
| School Name | Coláiste Bhríde Carnew | Distance | 11.4km | Pupils | 896 |
| School Name | Gorey Educate Together Secondary School | Distance | 12.6km | Pupils | 260 |
| School Name | Creagh College | Distance | 12.9km | Pupils | 1067 |
School Name | Distance | Pupils | |||
|---|---|---|---|---|---|
| School Name | Gorey Community School | Distance | 13.8km | Pupils | 1536 |
| School Name | Glenart College | Distance | 14.2km | Pupils | 629 |
| School Name | Coláiste Eoin | Distance | 14.3km | Pupils | 365 |
| School Name | Gaelcholáiste Na Mara | Distance | 14.6km | Pupils | 302 |
| School Name | Arklow Cbs | Distance | 14.7km | Pupils | 383 |
| School Name | St. Mary's College | Distance | 15.3km | Pupils | 540 |
| School Name | Avondale Community College | Distance | 19.5km | Pupils | 624 |
Type | Distance | Stop | Route | Destination | Provider | ||||||
|---|---|---|---|---|---|---|---|---|---|---|---|
| Type | Bus | Distance | 5.7km | Stop | Tinahely | Route | 800 | Destination | Carlow | Provider | Tfi Local Link Carlow Kilkenny Wicklow |
| Type | Bus | Distance | 5.7km | Stop | Tinahely | Route | 800 | Destination | Carlow Setu | Provider | Tfi Local Link Carlow Kilkenny Wicklow |
| Type | Bus | Distance | 5.7km | Stop | Tinahely | Route | 800 | Destination | Tullow | Provider | Tfi Local Link Carlow Kilkenny Wicklow |
Type | Distance | Stop | Route | Destination | Provider | ||||||
|---|---|---|---|---|---|---|---|---|---|---|---|
| Type | Bus | Distance | 5.7km | Stop | Tinahely | Route | 800 | Destination | Arklow | Provider | Tfi Local Link Carlow Kilkenny Wicklow |
| Type | Bus | Distance | 5.7km | Stop | Tinahealy | Route | Ww10 | Destination | Carnew | Provider | Tfi Local Link Carlow Kilkenny Wicklow |
| Type | Bus | Distance | 5.7km | Stop | Tinahealy | Route | 132 | Destination | Rosslare Harbour | Provider | Bus Éireann |
| Type | Bus | Distance | 5.7km | Stop | Tinahealy | Route | Ww10 | Destination | Baltinglass | Provider | Tfi Local Link Carlow Kilkenny Wicklow |
| Type | Bus | Distance | 5.7km | Stop | Tinahealy | Route | 132 | Destination | Dublin | Provider | Bus Éireann |
| Type | Bus | Distance | 6.5km | Stop | Annacurragh | Route | 800 | Destination | Tullow | Provider | Tfi Local Link Carlow Kilkenny Wicklow |
| Type | Bus | Distance | 6.5km | Stop | Annacurragh | Route | 800 | Destination | Carlow | Provider | Tfi Local Link Carlow Kilkenny Wicklow |
Your Mortgage and Insurance Tools
Check off the steps to purchase your new home
Use our Buying Checklist to guide you through the whole home-buying journey.
Budget calculator
Calculate how much you can borrow and what you'll need to save
A closer look
BER Details
BER No: 111469607
Energy Performance Indicator: 119.53 kWh/m2/yr
Statistics
- 12/11/2025Entered
- 9,369Property Views
Daft ID: 16324425

