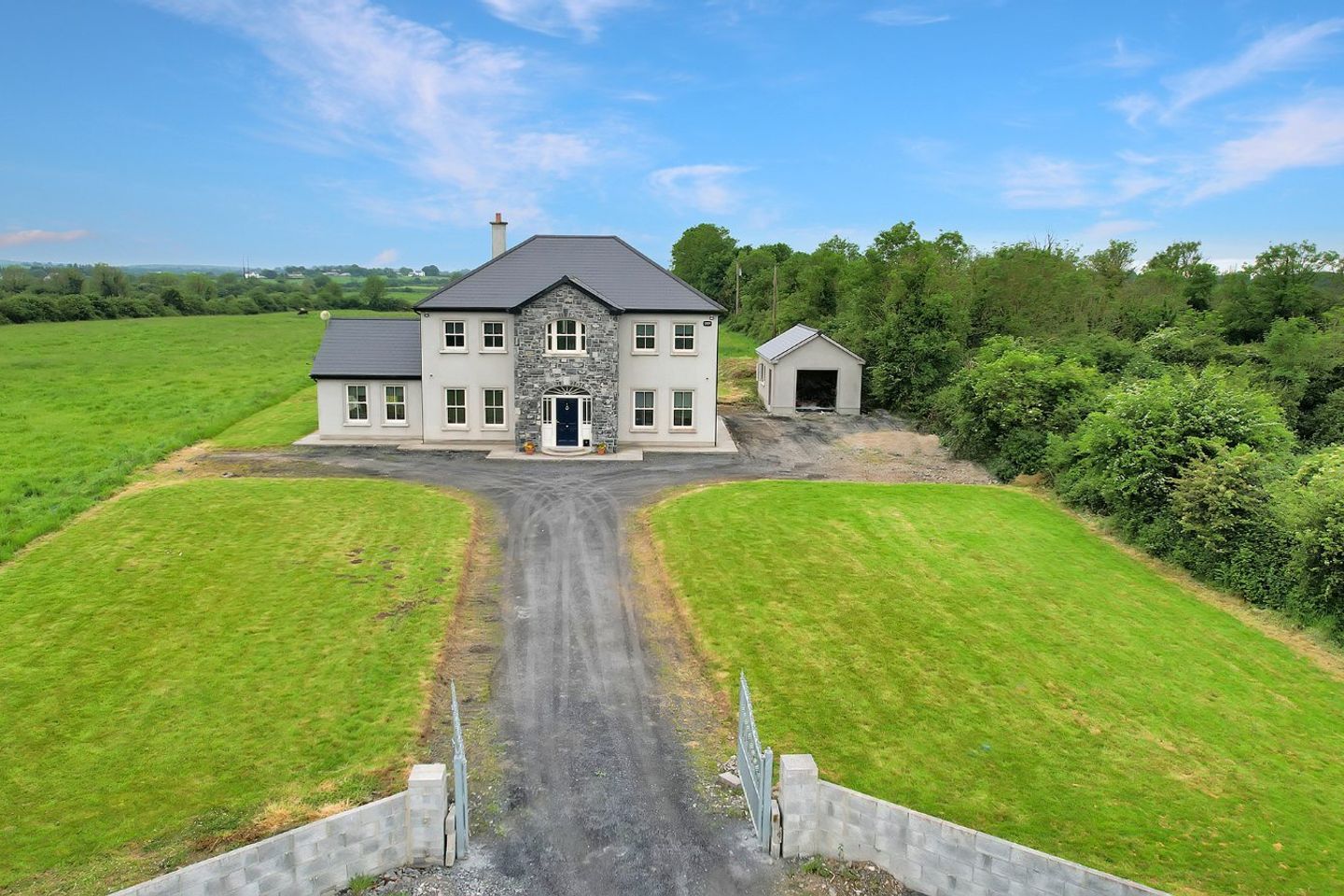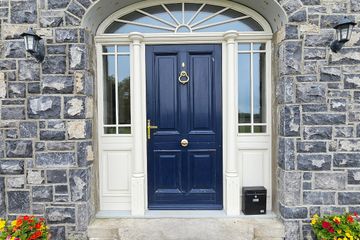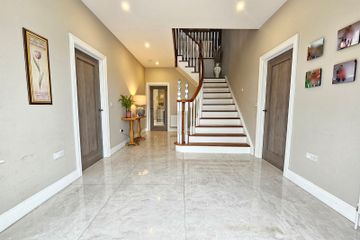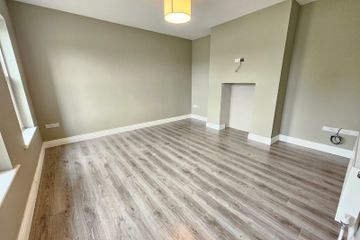



Creevagh Beg, Quin, Ennis, Co. Clare, V95FPX5
€495,000
- Price per m²:€1,970
- Estimated Stamp Duty:€4,950
- Selling Type:By Private Treaty
- BER No:117444414
About this property
Highlights
- Eircode V95FPX5, Total Floor Space 251.3 Sq. Mt.
- Built 2018
- Oil Central Heating, Solar Panels
- Concrete Floor between Ground and First Floor
- Mains Water, Septic Tank
Description
Located just 4 minutes from Quin village Creevagh Beg is an outstanding detached family home offering exceptional living accommodation throughout, boasting extensive timber flooring and tiling, quality fitted kitchen with extensive quartz work surfaces, vaulted ceiling family room, connecting patio doors to rear patio and gardens, 4 double bedrooms (master bedroom en-suite), feature staircase to first floor to mention just some of the many highlights. With an abundance of countryside to be enjoyed, detached garage, vast lawned areas this makes for the ideal family home with viewing highly recommended and strictly by prior appointment with sole selling agents. PSL002295. Entrance Hall 6.30m x 3.25m. Polished ceramic tiled flooring, recessed ceiling lighting, wrap around feature staircase to first floor landing with ample indentation for additional understairs storage and doors leading to ground floor bedroom 1, main reception and open plan kitchen/dining. Main Reception 4.50m x 4.35m. Lined oak style timber flooring, open hearth feature fireplace, double tv point with additional overhead fire, electrical and tv points. Kitchen/Dining 8.25m x 5.95m. Kitchen Area - Modern built-in wall and base storage units with ample quartz work surfaces with extended quartz splashback, integrated appliances including fan assisted oven, microwave, electric hob with overhead extractor hood and fan, dishwasher, one and a half bowl single drainer sink with mixer tap, undercounter feature lighting, eye level glass display unit, separate larder surround with indentation for double fridge freezer and wine rack, centre island with extended counter to facilitate breakfast seating with additional base storage, recessed ceiling lighting and open plan to dining area and door to utility. Dining Area - Ceramic tiled flooring, double french doors with additional glass side panelling leading onto extensive rear paved patio and gardens, recessed ceiling lighting and open plan to family room. Family Room 5.40m x 5m. Lined oak style timber flooring, integrated electric landscape fire with overhead indentation for tv, wall mounted shelving, vaulted ceiling and feature windows onto adjacent countryside. Utility Room 3.90m x 3.40m. Modern built-in wall and base units with ample work surfaces, single drainer sink with mixer tap, space and plumbing for washing machine and dryer, ceramic tiled flooring, built-in shoe bench with additional side storage and glass panel door leading to rear gardens with door to ground floor shower room/en-suite. En-Suite 3.85m x 1.55m. Low level wc, floating wash hand basin with additional base storage, overhead wall mounted mirror unit with surround lighting, wet room style shower tray with overhead pumped shower with rain shower attachment, glass panel shower door, indentation for detergents and quality ceiling to floor tiling. Ground Floor Bedroom One 4.30m x 3.55m. Lined oak style timber flooring and double tv points. First Floor Landing 7.40m x 3.30m. Oak style timber flooring, recess ceiling lighting, door to hot press housing immersion tank and shelving and doors to bedrooms 2, 3 and 4 and main bathroom. Bedroom Two - Master En-Suite 4.40m x 4m. Oak style timber flooring, tv and telephone points and door to walk-in wardrobe. Walk-In Wardrobe 4.40m x 2.30m. Oak style timber flooring, ample wall mounted hanging rails, stira stairs leading to additional attic storage and door to en-suite. En-Suite 3.60m x 2m. Low level wc, double wash hand basin with ample quartz work surfaces with additional quartz splashback with wall to wall base storage units with side shelving, wall mounted mirror with surround lighting and quality ceiling to floor tiling. Main Bathroom 3.45m x 2.75m. Low level wc, integrated wash hand basin with additional base storage, wall mounted heated towel rail, corner fitted shower tray with overhead rain shower attachment shower, free standing bath with mixer tap and additional shower attachment and quality wall and floor tiling. Bedroom Three 4.25m x 3.65m. Oak style timber flooring and tv and telephone points. Bedroom Four 4.35m x 4.25m. Oak style timber flooring and tv and telephone points.
The local area
The local area
Sold properties in this area
Stay informed with market trends
Local schools and transport

Learn more about what this area has to offer.
School Name | Distance | Pupils | |||
|---|---|---|---|---|---|
| School Name | Quin Dangan National School | Distance | 2.1km | Pupils | 311 |
| School Name | Doora National School | Distance | 5.5km | Pupils | 105 |
| School Name | Clooney National School | Distance | 5.5km | Pupils | 51 |
School Name | Distance | Pupils | |||
|---|---|---|---|---|---|
| School Name | Kilmurry National School | Distance | 6.1km | Pupils | 80 |
| School Name | Kilkishen National School | Distance | 6.4km | Pupils | 136 |
| School Name | Ballycar National School | Distance | 6.5km | Pupils | 37 |
| School Name | St Mochullas National School | Distance | 6.7km | Pupils | 256 |
| School Name | Knockanean National School | Distance | 7.3km | Pupils | 266 |
| School Name | Scoil Na Maighdine Mhuire | Distance | 8.1km | Pupils | 248 |
| School Name | Clarecastle National School | Distance | 9.4km | Pupils | 356 |
School Name | Distance | Pupils | |||
|---|---|---|---|---|---|
| School Name | St. Joseph's Secondary School Tulla | Distance | 6.5km | Pupils | 728 |
| School Name | Rice College | Distance | 10.3km | Pupils | 700 |
| School Name | St Flannan's College | Distance | 10.3km | Pupils | 1273 |
School Name | Distance | Pupils | |||
|---|---|---|---|---|---|
| School Name | Colaiste Muire | Distance | 10.6km | Pupils | 999 |
| School Name | Ennis Community College | Distance | 10.8km | Pupils | 612 |
| School Name | St Caimin's Community School | Distance | 13.4km | Pupils | 771 |
| School Name | Shannon Comprehensive School | Distance | 13.7km | Pupils | 750 |
| School Name | Salesian Secondary College | Distance | 19.8km | Pupils | 732 |
| School Name | Thomond Community College | Distance | 20.8km | Pupils | 606 |
| School Name | Villiers Secondary School | Distance | 21.6km | Pupils | 526 |
Type | Distance | Stop | Route | Destination | Provider | ||||||
|---|---|---|---|---|---|---|---|---|---|---|---|
| Type | Bus | Distance | 2.3km | Stop | Quin South | Route | 317a | Destination | Limerick Bus Station | Provider | Bus Éireann |
| Type | Bus | Distance | 2.3km | Stop | Quin South | Route | 318 | Destination | Limerick Arthur's Quay | Provider | Tfi Local Link Limerick Clare |
| Type | Bus | Distance | 2.3km | Stop | Quin South | Route | 317 | Destination | Limerick Bus Station | Provider | Bus Éireann |
Type | Distance | Stop | Route | Destination | Provider | ||||||
|---|---|---|---|---|---|---|---|---|---|---|---|
| Type | Bus | Distance | 2.3km | Stop | Quin South | Route | 317a | Destination | Ennis | Provider | Bus Éireann |
| Type | Bus | Distance | 2.3km | Stop | Quin South | Route | 318 | Destination | Ennis | Provider | Tfi Local Link Limerick Clare |
| Type | Bus | Distance | 2.3km | Stop | Quin South | Route | 317 | Destination | Ennis | Provider | Bus Éireann |
| Type | Bus | Distance | 2.4km | Stop | Quin | Route | 318 | Destination | Ennis | Provider | Tfi Local Link Limerick Clare |
| Type | Bus | Distance | 2.4km | Stop | Quin | Route | 318 | Destination | Limerick Arthur's Quay | Provider | Tfi Local Link Limerick Clare |
| Type | Bus | Distance | 3.3km | Stop | Knappogue Castle | Route | 318 | Destination | Limerick Arthur's Quay | Provider | Tfi Local Link Limerick Clare |
| Type | Bus | Distance | 3.3km | Stop | Knappogue Castle | Route | 317a | Destination | Ennis | Provider | Bus Éireann |
Your Mortgage and Insurance Tools
Check off the steps to purchase your new home
Use our Buying Checklist to guide you through the whole home-buying journey.
Budget calculator
Calculate how much you can borrow and what you'll need to save
A closer look
BER Details
BER No: 117444414
Ad performance
- 15/10/2025Entered
- 20,060Property Views
- 32,698
Potential views if upgraded to a Daft Advantage Ad
Learn How
Daft ID: 16321442

