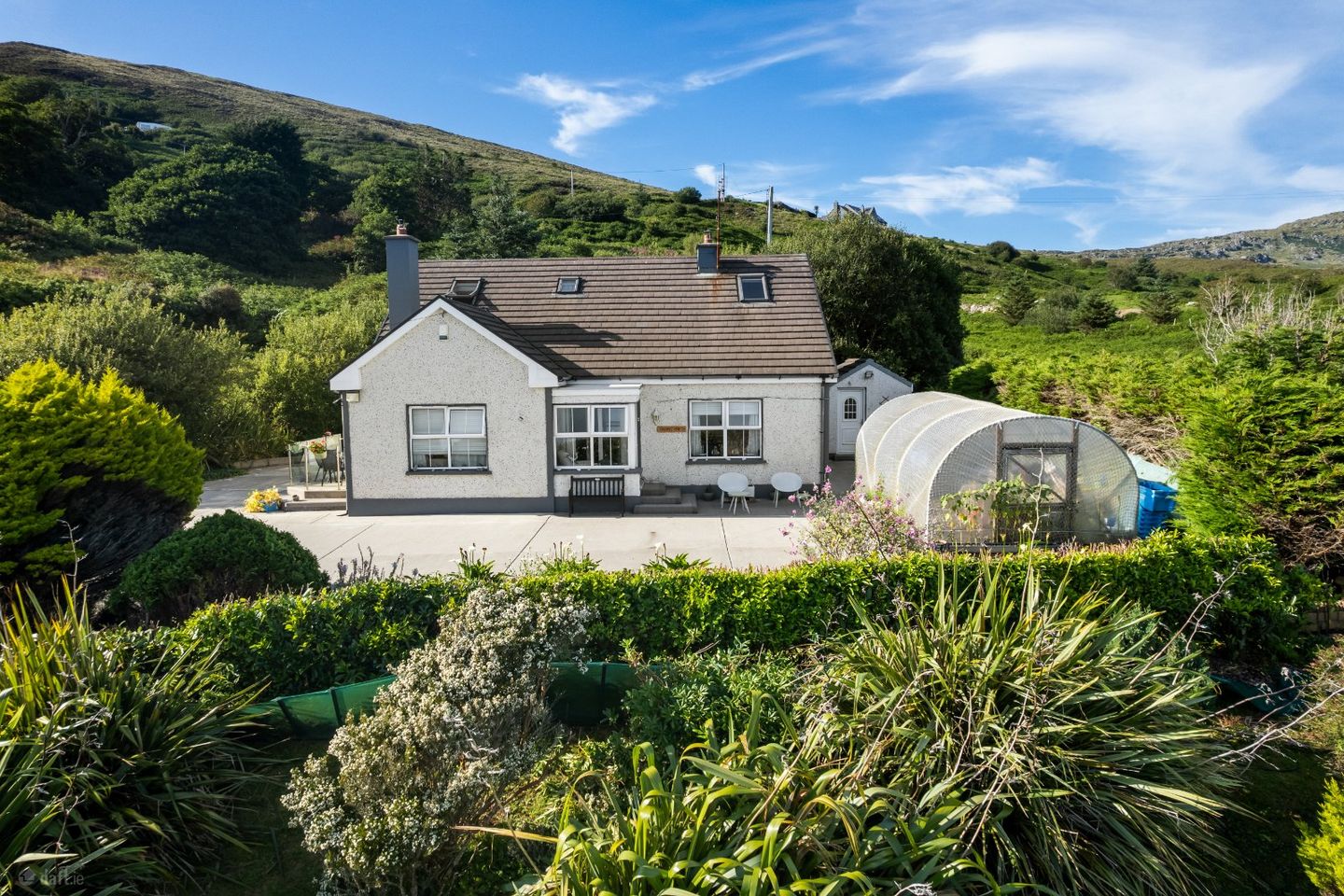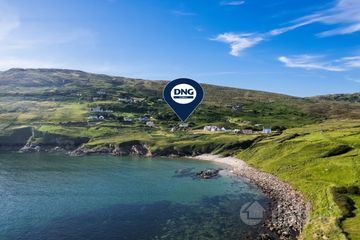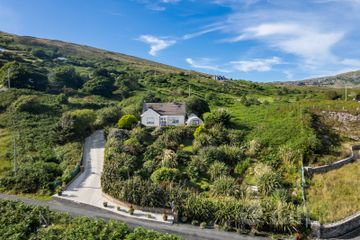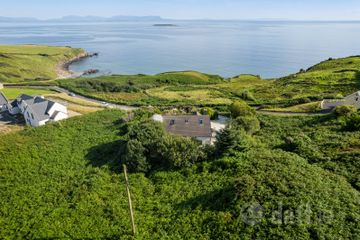



Croaghbeg, Kilcar, Donegal, F94YR58
€425,000
- Price per m²:€2,994
- Estimated Stamp Duty:€4,250
- Selling Type:By Private Treaty
- BER No:117864629
- Energy Performance:173.75 kWh/m2/yr
About this property
Highlights
- Beautifully presented four bedroom, detached residence extending to circa 142 sq.m (1,530 sq.ft) in area.
- Stunning elevated site with far-reaching views over Donegal Bay with St. John’s Point and Sligo mountains in the backdrop.
- Mature front garden finished in a large variety of plants and shrubs.
- Modernised and upgraded by the current owners in 2017.
- Convenient setting, positioned just off the main access road leading from Killybegs to Glencolmcille.
Description
DNG Dorrian is delighted to present to the market, this exceptional four-bedroom residence, which is in pristine condition throughout. Situated on the highly desirable Kilcar Coast Road, along the prestigious South-Donegal coastline, this property is a rare coastal treasure. Set against the picturesque backdrop of the South-Donegal coastline, this home offers an unparalleled scenic setting along the sought-after Kilcar Coast Road. This prime location is renowned for its stunning beauty, with the remarkable Muckross Head peninsula and beach only 2 kilometers away. Positioned on a private south-facing site extending to approximately 0.30 acres, this property provides unobstructed, panoramic views of Donegal Bay. The expansive vistas encompass Inishduff Island, St. John’s Point, and the impressive Sligo Mountains in the distance. Originally constructed by the current owners in 1994, the property underwent significant modernisation and upgrades in 2017. This included a new modern kitchen and appliances along with a full upgrade to the bathrooms. This residence is a truly unique find, offering an unrivalled blend of modern living and breathtaking natural beauty. From the meticulously landscaped gardens to the pristine interior, every aspect of this home has been carefully curated to provide an extraordinary living experience. Storm Porch 1.68m x 1.33m. With featured corner window, uPVC front door with clear glass panelling, sealed centre light, marble affect tiled floor, uPVC inner door with clear glass panelling too. Kitchen / Dining Room 6.48m x 5.60m. (at widest point) - With “Rayburn” oil-fired range/cooker finished in racing-green enamel with oven and (2) x steel hotplates, comprehensive range of white oak wall and base units with (2) x glass display cabinets, marble affect worktops, stainless steel sink with swan-neck centre tap, integrated electric oven and microwave plus fridge / freezer, ceramic marble affect tiled floor throughout, inset ceiling lights, casual dining area with large window facing towards sea. Open-Plan to: Living Room Measurements included above. With featured stainless steel staircase with toughened glass panelling and white oak threads and raisers, built-in hotpress with copper cylinder tank, built-in cloakroom, coaxial and PSTN wall sockets. Utility Room 2.78m x 1.50m. With white oak affect wall-base units matching those in the kitchen, marble affect worktops with fitted (4) x ring ceramic hotplate with stainless steel extractor canopy over, integrated dishwasher, stainless steel sink with swan-neck centre tap, subway tiling to splashback, marble affect tiled floor, fluorescent centre light, uPVC back door with clear glass panelling. Sitting Room 6.08m x 4.20m. At widest point – With Marley two-tones floor, marble fireplace with built-in “Inis” inset stove on marble hearth, (2) x featured centre lights, coving to ceiling, dual coaxial wall sockets, large window facing towards the sea, double glass door leading onto a raised patio bounded by toughened glass and stainless steel railings. Guest W.C. 1.95m x 1.20m. With modern suite in white comprising of a dual flush w.c, pedestal wash hand basin with LED mirror over, fully tiled, sealed centre light. Bedroom 1 4.27m x 3.50m. With carpet floor covering, built-in wall-to-wall wardrobes, frosted glass centre light. En-Suite 3.00m x 0.93m. With modern suite in white comprising of a dual flush w.c, vanity wash hand basin with mirror and shaver light over, large rectangular shower cubicle with tempered glass doors, fitted “Mira” electric shower with adjustable head, heated chrome towel rail, sealed centre light, fully tiled. Bedroom 2 3.95m x 3.00m. With carpet flooring, built-in wall-to-wall wardrobes, and a frosted glass centre light. En-Suite 2.00m x 1.67m. With modern suite in white comprising of a dual flush w.c, vanity wash hand basin with mirror and shaver light over, large quadrant shower cubicle with tempered glass doors, fitted “Mira” electric shower with adjustable head, heated chrome towel rail, inset ceiling lights, fully tiled. Landing 3.00m x 1.95m. With carpet floor covering, velux, (x2) centre light. Bedroom 3 4.36m x 4.15m. With carpet floor covering, dual aspect velux windows, (2) x built-in wardrobes into eaves, (1) x large tall wardrobe,(2) x centre lights. Bedroom 4 4.15m x 3.00m. With carpet floor covering, dual aspect velux windows, (2) x built-in wardrobes into eaves, (1) x large tall wardrobe, (2) x centre lights. Bathroom 2.00m x 1.95m. With modern suite in white comprising of a dual flush w.c, vanity wash hand basin with mirror and shaver light over, oval bath with chrome shower cradle and mixer taps, fully tiled, velux, sealed centre light. Store 2.75m x 2.00m. With “Vortex Grant Boiler”, OBS flooring, large strip light, ample power sockets, uPVC door with privacy glass panelling.
The local area
The local area
Sold properties in this area
Stay informed with market trends
Local schools and transport

Learn more about what this area has to offer.
School Name | Distance | Pupils | |||
|---|---|---|---|---|---|
| School Name | S N Chartha Naofa | Distance | 3.0km | Pupils | 107 |
| School Name | Fintra National School | Distance | 4.7km | Pupils | 22 |
| School Name | Scoil Naisiúnta Na Carraige | Distance | 6.6km | Pupils | 59 |
School Name | Distance | Pupils | |||
|---|---|---|---|---|---|
| School Name | Niall Mór National School | Distance | 7.3km | Pupils | 225 |
| School Name | The Commons National School | Distance | 8.8km | Pupils | 73 |
| School Name | Meenaneary National School | Distance | 9.7km | Pupils | 16 |
| School Name | Bruckless National School | Distance | 10.6km | Pupils | 17 |
| School Name | Killaghtee National School | Distance | 11.6km | Pupils | 16 |
| School Name | Dunkineely National School | Distance | 12.7km | Pupils | 86 |
| School Name | Scoil Naisiúnta An Chaiseal | Distance | 14.6km | Pupils | 62 |
School Name | Distance | Pupils | |||
|---|---|---|---|---|---|
| School Name | Coláiste Na Carraige | Distance | 6.5km | Pupils | 215 |
| School Name | St. Catherine's Vocational School | Distance | 7.6km | Pupils | 366 |
| School Name | Magh Ene College | Distance | 23.9km | Pupils | 354 |
School Name | Distance | Pupils | |||
|---|---|---|---|---|---|
| School Name | Grange Post Primary School | Distance | 25.7km | Pupils | 281 |
| School Name | St. Columba's Comprehensive | Distance | 26.1km | Pupils | 395 |
| School Name | Coláiste Cholmcille | Distance | 27.1km | Pupils | 700 |
| School Name | Abbey Vocational School | Distance | 28.4km | Pupils | 999 |
| School Name | Rosses Community School | Distance | 38.6km | Pupils | 520 |
| School Name | Ballinode College | Distance | 38.6km | Pupils | 246 |
| School Name | Ursuline College | Distance | 38.7km | Pupils | 632 |
Type | Distance | Stop | Route | Destination | Provider | ||||||
|---|---|---|---|---|---|---|---|---|---|---|---|
| Type | Bus | Distance | 2.9km | Stop | Cill Charthaigh | Route | 293 | Destination | Donegal | Provider | Tfi Local Link Donegal Sligo Leitrim |
| Type | Bus | Distance | 2.9km | Stop | Cill Charthaigh | Route | 991 | Destination | Gleann Cholm Cille | Provider | Mcgeehan Coaches |
| Type | Bus | Distance | 2.9km | Stop | Cill Charthaigh | Route | 490 | Destination | Glencolmkille | Provider | Bus Éireann |
Type | Distance | Stop | Route | Destination | Provider | ||||||
|---|---|---|---|---|---|---|---|---|---|---|---|
| Type | Bus | Distance | 2.9km | Stop | Cill Charthaigh | Route | 991 | Destination | Glencolumbcille | Provider | Mcgeehan Coaches |
| Type | Bus | Distance | 2.9km | Stop | Cill Charthaigh | Route | 293 | Destination | Gleann Cholm Cille | Provider | Tfi Local Link Donegal Sligo Leitrim |
| Type | Bus | Distance | 2.9km | Stop | Cill Charthaigh | Route | 490 | Destination | Killybegs | Provider | Bus Éireann |
| Type | Bus | Distance | 2.9km | Stop | Cill Charthaigh | Route | 490 | Destination | Donegal | Provider | Bus Éireann |
| Type | Bus | Distance | 5.8km | Stop | Port Eachrann | Route | 490 | Destination | Glencolmkille | Provider | Bus Éireann |
| Type | Bus | Distance | 5.8km | Stop | Port Eachrann | Route | 490 | Destination | Killybegs | Provider | Bus Éireann |
| Type | Bus | Distance | 5.8km | Stop | Port Eachrann | Route | 490 | Destination | Donegal | Provider | Bus Éireann |
Your Mortgage and Insurance Tools
Check off the steps to purchase your new home
Use our Buying Checklist to guide you through the whole home-buying journey.
Budget calculator
Calculate how much you can borrow and what you'll need to save
BER Details
BER No: 117864629
Energy Performance Indicator: 173.75 kWh/m2/yr
Ad performance
- Date listed17/04/2025
- Views9,813
- Potential views if upgraded to an Advantage Ad15,995
Daft ID: 16101559

