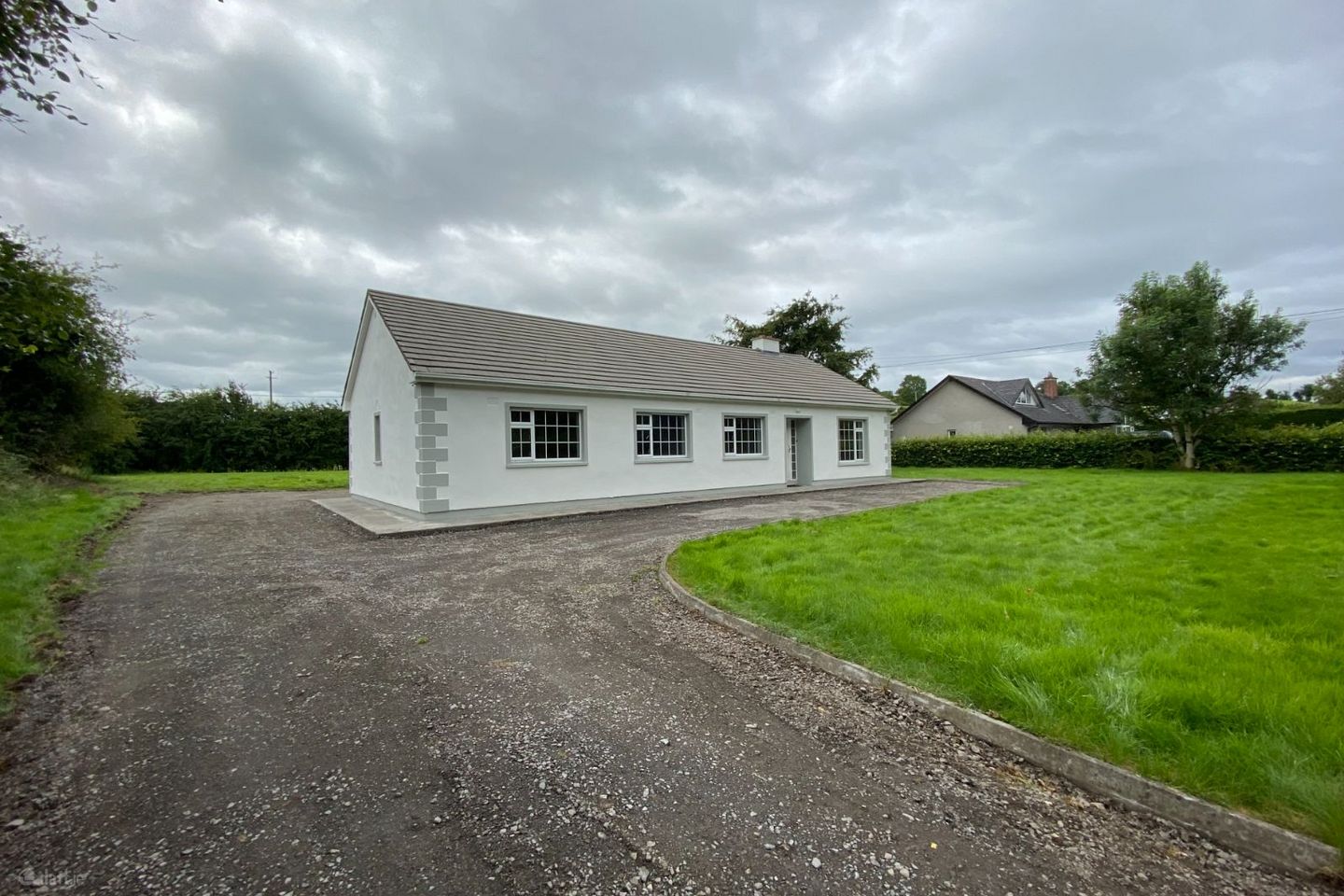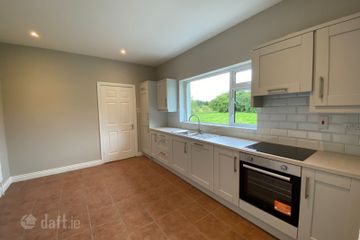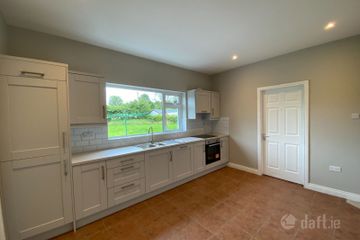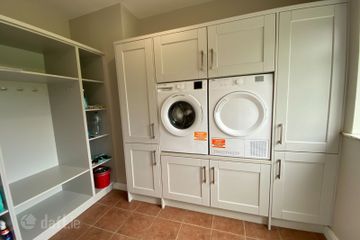



Cummerstown, Collinstown, Fore, Co. Westmeath, N91D562
€355,000
- Price per m²:€2,840
- Estimated Stamp Duty:€3,550
- Selling Type:By Private Treaty
- BER No:118068063
About this property
Description
An exciting opportunity presents itself with this detached four-bedroom, two reception two-bathroom bungalow set on approx. 0.56-acre site, presented to the open market in turn key condition throughout. Situated just 0.5 km from the renowned Blue Flag Lake of Lough Lene famous for fishing, swimming and water sports, 2km from the village of Collinstown with all necessary amenities to hand including crèche, primary school, local shop, playground, Church, Pitch and Putt Course, Gaa grounds and Gym. School bus route for post primary schools in Mullingar are from the village. Nearby facilities include Fore Abbey, Tullynally Castle and gardens with Tea Rooms and Mullaghmeen Forest for walks is close by. Approx one hours drive to Dublin Airport. Collinstown is serviced with the New TFI Local Link 818 Mullingar to Castlepollard via Collinstown, offering 5 daily return services Monday to Thursday, 8 on Friday, 7 on Saturday and 5 on Sundays. The accommodation briefly comprises of the L-shaped hallway which leads to all the accommodation including the sitting room with front aspect. The kitchen and utility are newly fitted with new appliances, and dining room to the rear. The four bedrooms all have newly fitted laminate flooring with the master being ensuite and the family bathroom is fully tiled. The site is approx. 0.56 acre with the gardens in lawn having clear boundaries and hardcore driveway and rear yard. Less than a 10-minute drive to Castlepollard town which has a host of amenities including The Castle Varagh Hotel, Tesco shopping centre, hair and beauty salons, pharmacy’s, Churches’, local shops, two primary schools and a post primary school, pubs and a strong GAA following for hurling, camogie and football. Accommodation Entrance Hall 3.843m x 1.722m (12'7" x 5'8"): 9.307m x 0.964m (30'6" x 3'2"): L-Shaped hallway with PVC door and glass panel to the side, timber flooring, two radiators, spot lights and hot-press with immersion Sitting Room 4.223m x 3.702m (13'10" x 12'2"): Front aspect with timber flooring, solid fuel fireplace with timber surround, wall lights. Kitchen 3.523m x 4.244m (11'7" x 13'11"): Impressive newly fitted kitchen with wall and floor units offering ample storage, tiled splash back and tiled flooring, spotlights, rear aspect. Utility Room 2.082m x 3.461m (6'10" x 11'4"): Newly fitted units as per the kitchen with ample storage, tiled flooring, window and rear door access. Dining Room 3.623m x 3.919m (11'11" x 12'10"): Newly fitted laminate flooring, solid fuel fireplace with brick surround, rear aspect. Bedroom One 3.019m x 3.195m (9'11" x 10'6"): Front aspect with newly fitted laminate flooring. Bedroom Two 2.996m x 3.188m (9'10" x 10'6"): Front aspect newly fitted laminate flooring. Bathroom 1.774m x 3.478m (5'10" x 11'5"): Fully tiled with WC, wash hand basin with vanity unit, bath with Triton overhead shower unit, shower screen and window. Bedroom Three 3.938m x 3.187 (12'11" x 3.187): Double bedroom with newly fitted laminate flooring, front aspect. Bedroom Four 4.134m x 3.522m (13'7" x 11'7"): The master bedroom with rear aspect, newly fitted laminate flooring. Ensuite 0.949m x 2.802m (3'1" x 9'2"): Newly tiled flooring, part tiled walls, contains WC, wash hand basin. Shower cubicle with Triton T80S1 unit, wall lights and mirror. Included in Sale •Beko Oven, Hob, Extractor fan •Dishwasher •Beko Washing machine •Dryer •Fixtures and fittings Special Features & Services •Turn key condition •Built c.1977 •125 sq.mt (1,345 sq.ft.) •Approx. 0.56acre site •Oil fired central heating •Two solid fuel fireplaces •Newly fitted kitchen and appliance •Newly fitted utility units and appliances •Newly fitted laminate flooring in bedrooms and dining room •Freshly painted throughout the interior •Freshly painted exterior •Double glazed windows and doors •Hardcore driveway •Gardens in lawn •Outside tap •Footpaths •Approx. 0.5km to Lough Lene •Approx. 2km to Collinstown Village •Approx. 4km to Fore Village •Approx. 22km Mullingar •Approx. 9.5km Castlepollard BER Details BER Rating: D1 BER No: 118068063 EPI: 257.86 kWh/m²/yr Directions From the village of Collinstown take the Lake Road for approx. 2km, the house is located on the right-hand side as indicate by our Sherry FitzGerald Davitt & Davitt For Sale Sign. Eircode N91 D562
The local area
The local area
Sold properties in this area
Stay informed with market trends
Local schools and transport

Learn more about what this area has to offer.
School Name | Distance | Pupils | |||
|---|---|---|---|---|---|
| School Name | Collinstown National School | Distance | 2.4km | Pupils | 172 |
| School Name | Fore National School | Distance | 2.9km | Pupils | 97 |
| School Name | Moylagh National School | Distance | 6.4km | Pupils | 93 |
School Name | Distance | Pupils | |||
|---|---|---|---|---|---|
| School Name | Castlepollard Mixed National School | Distance | 7.5km | Pupils | 163 |
| School Name | Whitehall National School | Distance | 7.6km | Pupils | 84 |
| School Name | Castlepollard Paroc.n S | Distance | 7.8km | Pupils | 25 |
| School Name | St Ernan's National School | Distance | 8.2km | Pupils | 110 |
| School Name | Naomh Mhuire | Distance | 8.3km | Pupils | 40 |
| School Name | St Tola's National School | Distance | 9.3km | Pupils | 213 |
| School Name | Taghmon National School | Distance | 11.3km | Pupils | 70 |
School Name | Distance | Pupils | |||
|---|---|---|---|---|---|
| School Name | Castlepollard Community College | Distance | 7.8km | Pupils | 334 |
| School Name | St Oliver Post Primary | Distance | 12.4km | Pupils | 641 |
| School Name | Wilson's Hospital School | Distance | 16.1km | Pupils | 430 |
School Name | Distance | Pupils | |||
|---|---|---|---|---|---|
| School Name | Columba College | Distance | 16.5km | Pupils | 297 |
| School Name | St. Finian's College | Distance | 17.6km | Pupils | 877 |
| School Name | Loreto College | Distance | 18.0km | Pupils | 839 |
| School Name | Mullingar Community College | Distance | 18.1km | Pupils | 375 |
| School Name | Colaiste Mhuire, | Distance | 18.3km | Pupils | 835 |
| School Name | Athboy Community School | Distance | 18.6km | Pupils | 653 |
| School Name | Virginia College | Distance | 20.0km | Pupils | 844 |
Type | Distance | Stop | Route | Destination | Provider | ||||||
|---|---|---|---|---|---|---|---|---|---|---|---|
| Type | Bus | Distance | 2.3km | Stop | Collinstown | Route | 111a | Destination | Delvin | Provider | Bus Éireann |
| Type | Bus | Distance | 2.3km | Stop | Collinstown | Route | 818 | Destination | Mullingar | Provider | Tfi Local Link Longford Westmeath Roscommon |
| Type | Bus | Distance | 2.3km | Stop | Collinstown | Route | 111a | Destination | Athboy | Provider | Bus Éireann |
Type | Distance | Stop | Route | Destination | Provider | ||||||
|---|---|---|---|---|---|---|---|---|---|---|---|
| Type | Bus | Distance | 2.3km | Stop | Collinstown | Route | 111a | Destination | Cavan | Provider | Bus Éireann |
| Type | Bus | Distance | 2.3km | Stop | Collinstown | Route | 818 | Destination | Castlepollard | Provider | Tfi Local Link Longford Westmeath Roscommon |
| Type | Bus | Distance | 7.5km | Stop | Whitehall | Route | 447 | Destination | Mullingar | Provider | Bus Éireann |
| Type | Bus | Distance | 7.6km | Stop | Whitehall | Route | 447 | Destination | Mullingar | Provider | Bus Éireann |
| Type | Bus | Distance | 7.6km | Stop | Castlepollard | Route | 447 | Destination | Mullingar | Provider | Bus Éireann |
| Type | Bus | Distance | 7.6km | Stop | Castlepollard | Route | 111a | Destination | Cavan | Provider | Bus Éireann |
| Type | Bus | Distance | 7.6km | Stop | Castlepollard | Route | 818 | Destination | Castlepollard | Provider | Tfi Local Link Longford Westmeath Roscommon |
Your Mortgage and Insurance Tools
Check off the steps to purchase your new home
Use our Buying Checklist to guide you through the whole home-buying journey.
Budget calculator
Calculate how much you can borrow and what you'll need to save
A closer look
BER Details
BER No: 118068063
Ad performance
- Date listed06/08/2025
- Views5,884
- Potential views if upgraded to an Advantage Ad9,591
Daft ID: 16247634

