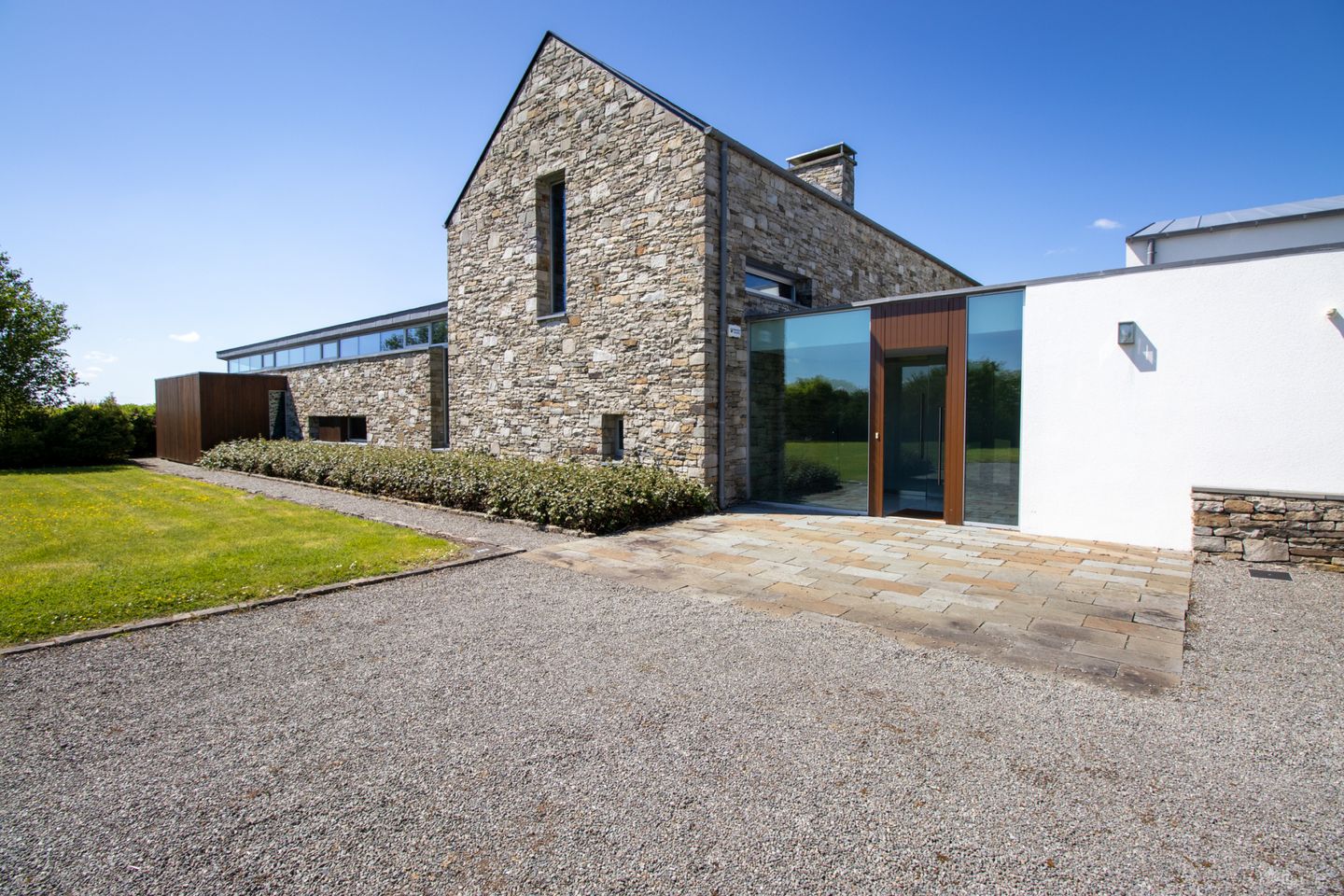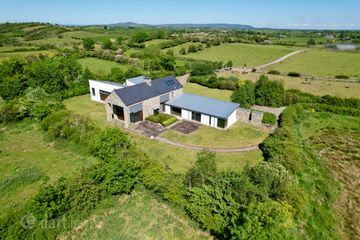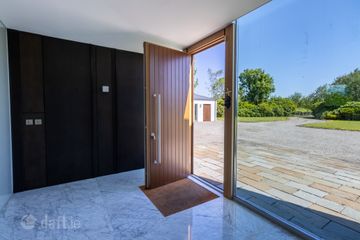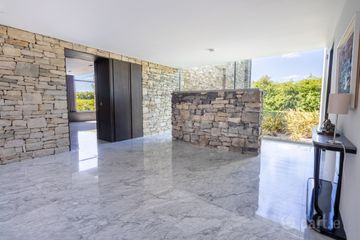



Curraghmore House, Drumdrishaghaun, Belcarra, Castlebar, Co Mayo, F23K266
€825,000
- Price per m²:€1,889
- Estimated Stamp Duty:€8,250
- Selling Type:By Private Treaty
- BER No:103932083
- Energy Performance:68.74 kWh/m2/yr
About this property
Highlights
- Unique architecturally designed property
- Private 2.22 acre site
- Option to purchase 15.2 acres of land
- Exceptional standard of finishes throughout
- Jura marble flooring
Description
Sherry FitzGerald Crowley are delighted to bring to the market this unique residence designed by an award winning architect. The A3 energy rated house was built circa 2010 to provide an exceptionally spacious and tranquil one bedroom retreat in the Mayo countryside. The layout offers potential to convert some of the living space to additional bedrooms if wished. The attention to detail throughout this home is second to none, completed to the highest of standards with superb finishes throughout. Some of the outstanding features include Jura marble flooring, walnut sliding window covers and floating oak and glass staircases. The substantial floor area extends to approximately 436.8 sq m (4,702 sq ft). The property’s entrance foyer opens into a light filled reception hall with a feature drystone wall, built with stone from the site’s original cottage, linking the house to its past. A dramatic split level living room, with reception area and overhead mezzanine and bar, and the adjoining formal dining room offer superb spaces for entertaining. The well appointed kitchen has an adjoining breakfast room and large utility room. The bedroom suite has an entrance vestibule with stairs to a mezzanine office/den, a dressing room area, an extensive range of built in wardrobes and an expansive and superbly appointed en-suite bathroom. The energy efficient house benefits from an air to water heat pump, mechanical heat recovery system, triple glazed windows and solar panels for heating of water. Externally, the exceptional attention to detail continues with natural slate and zinc roofing, and Lacken stone and cedar timber cladding to parts of the house. The house is set on a secluded site of approximately 2.22 acres, set back behind electronic gates and a tree lined driveway. The beautifully landscaped gardens are surrounded by mature trees and have extensive lawn areas to the front and rear, a substantial south and west facing stone paved terrace opening out from the breakfast room and kitchen, pathways bordered by rose hedging and a gravel courtyard with ample parking. To the side of the house is a detached garage/ outbuilding (5.65m x 4.4m & 4.4m x 3.5m). There is an option to purchase approximately 15.2 acres of adjoining good quality agricultural land. Curraghmore House is located 3.2 kilometres from Belcarra, a charming small village with shops, bar, park and riverside walk. Castlebar, Mayo’s county town with a wide range of shopping and leisure amenities is less than ten minutes’ drive and Ireland West International Airport is a forty minute drive. Offers in Excess of €825,000 Entrance Lobby 4.92m x 2.95m. Jura marble floor, exposed sandstone wall, walnut cloakroom storage, privacy smartglass wall to entrance hall Entrance Hall 6.65m x 8.0m & 2.5m x 1.35m. Jura marble floor, exposed sandstone wall, feature freestanding stone wall, built in storage Living Room with Reception Area 15.45m x 5.85m. Split level room with double height vaulted ceiling, Jura marble and limed oak floors, central double side fireplace with water vapour open electric fire, floor to ceiling corner window with patio door and sliding walnut covers, floating oak and glass staircase to mezzanine and bar, Mezzanine Area 4.58m x 3.1m. Limed oak floor, toughened glass balustrade Bar 5.75m x 3.75m. Limed oak floor, marble and walnut bar with sink Dining Room 7.1m x 6.75m. Jura marble floor with carpet inset, walnut storage units Kitchen 6.8m x 5.0m. Jura marble floor, white high gloss kitchen with Corian counter tops, island/breakfast bar and larder units, integrated eye level double ovens, ceramic hob and dishwasher, Breakfast Room 6.6m x 5.0m. Jura marble floor, corner window, door to garden Utility Room 5.2m x 2.7m. Jura marble floor, extensive range of white high gloss units, sink, integrated washing machine and dryer, door to garden Bedroom Entrance 5.9m x 3.1m. Jura marble floor, limed oak and glass staircase to office Office 3.4m x 3.07m. Exceptional countryside views, carpeted Bedroom 8.1m x 6.45m. Double height room with wall to ceiling windows overlooking the garden with patio door and sliding walnut covers, dressing room area, extensive range of walnut wardrobes with automatic lighting, carpeted En-suite 6.3m x 4.05m. Fully tiled with Jura marble , bath, substantial shower enclosure, his & hers double sink unit, wc and whb area with sliding door Guest WC 2.3m x 2.1m. Jura marble floor and back splash, inset window with walnut cover, wall mounted wc and whb Plant Room Entrance 3.57m x 2.65m. Marble floor Plant Room 3.57m x 2.9m
The local area
The local area
Sold properties in this area
Stay informed with market trends
Local schools and transport

Learn more about what this area has to offer.
School Name | Distance | Pupils | |||
|---|---|---|---|---|---|
| School Name | S N Beal Caradh | Distance | 2.0km | Pupils | 106 |
| School Name | S N Naomh Brid C | Distance | 2.3km | Pupils | 27 |
| School Name | Clogher National School | Distance | 3.2km | Pupils | 48 |
School Name | Distance | Pupils | |||
|---|---|---|---|---|---|
| School Name | Ballyheane National School | Distance | 5.6km | Pupils | 91 |
| School Name | Manulla National School | Distance | 5.8km | Pupils | 39 |
| School Name | Ballintubber National School | Distance | 5.9km | Pupils | 106 |
| School Name | Mountpleasant National School | Distance | 6.0km | Pupils | 91 |
| School Name | Breaffy National School | Distance | 6.5km | Pupils | 386 |
| School Name | Carnacon National School | Distance | 6.8km | Pupils | 16 |
| School Name | Balla National School | Distance | 6.8km | Pupils | 200 |
School Name | Distance | Pupils | |||
|---|---|---|---|---|---|
| School Name | Balla Secondary School | Distance | 6.5km | Pupils | 475 |
| School Name | Davitt College | Distance | 8.5km | Pupils | 880 |
| School Name | St. Geralds College | Distance | 9.1km | Pupils | 665 |
School Name | Distance | Pupils | |||
|---|---|---|---|---|---|
| School Name | Coláiste Mhuire | Distance | 15.8km | Pupils | 98 |
| School Name | Mount St Michael | Distance | 16.4km | Pupils | 404 |
| School Name | St Louis Community School | Distance | 16.4km | Pupils | 690 |
| School Name | Coláiste Cholmáin | Distance | 17.6km | Pupils | 378 |
| School Name | Rice College | Distance | 18.5km | Pupils | 557 |
| School Name | Ballinrobe Community School | Distance | 18.5km | Pupils | 840 |
| School Name | Sacred Heart School | Distance | 18.8km | Pupils | 605 |
Type | Distance | Stop | Route | Destination | Provider | ||||||
|---|---|---|---|---|---|---|---|---|---|---|---|
| Type | Rail | Distance | 5.0km | Stop | Manulla Junction | Route | Rail | Destination | Manulla Junction | Provider | Irish Rail |
| Type | Bus | Distance | 5.5km | Stop | Ballyheane | Route | 422 | Destination | Castlebar | Provider | Bus Éireann |
| Type | Bus | Distance | 5.7km | Stop | Ballintubber | Route | 422 | Destination | Castlebar | Provider | Bus Éireann |
Type | Distance | Stop | Route | Destination | Provider | ||||||
|---|---|---|---|---|---|---|---|---|---|---|---|
| Type | Bus | Distance | 6.0km | Stop | Breaffy | Route | 970 | Destination | Breaffy | Provider | Michael Moran |
| Type | Bus | Distance | 6.5km | Stop | Breaffy | Route | 52 | Destination | Ballina | Provider | Bus Éireann |
| Type | Bus | Distance | 6.9km | Stop | Balla | Route | 430 | Destination | Circular Road | Provider | Citylink |
| Type | Bus | Distance | 6.9km | Stop | Balla | Route | 52 | Destination | Galway | Provider | Bus Éireann |
| Type | Bus | Distance | 6.9km | Stop | Balla | Route | Ul05 | Destination | Ul East Gate | Provider | Michael Moran |
| Type | Bus | Distance | 6.9km | Stop | Balla | Route | 440 | Destination | Westport | Provider | Bus Éireann |
| Type | Bus | Distance | 6.9km | Stop | Balla | Route | Ng01 | Destination | Ballina Bus Station | Provider | Treacy Coaches |
Your Mortgage and Insurance Tools
Check off the steps to purchase your new home
Use our Buying Checklist to guide you through the whole home-buying journey.
Budget calculator
Calculate how much you can borrow and what you'll need to save
A closer look
BER Details
BER No: 103932083
Energy Performance Indicator: 68.74 kWh/m2/yr
Ad performance
- Date listed01/10/2025
- Views19,914
- Potential views if upgraded to an Advantage Ad32,460
Daft ID: 16122097

