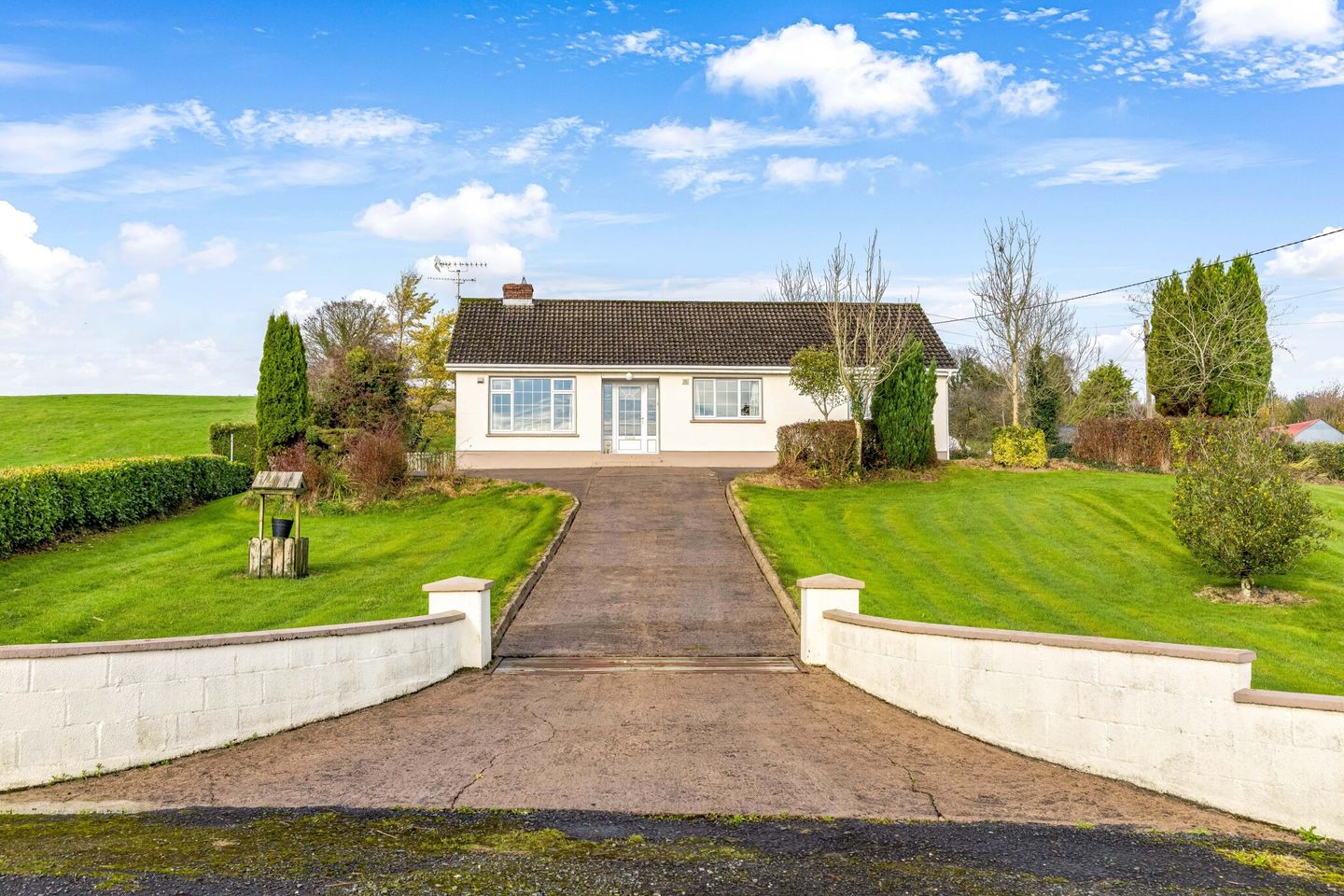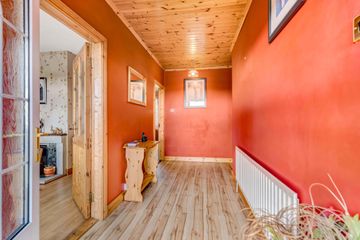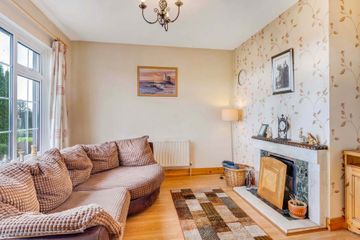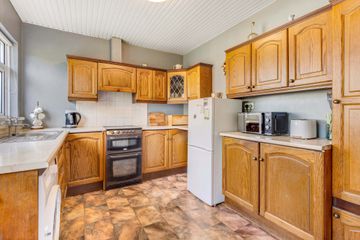



Derrintonny, Scotstown, Co. Monaghan, H18FX74
€195,000
- Price per m²:€1,951
- Estimated Stamp Duty:€1,950
- Selling Type:By Private Treaty
- BER No:110743101
- Energy Performance:273.05 kWh/m2/yr
About this property
Highlights
- Total Floor Area: 100 sq. mts. (1076 sq ft) approximately
- Total site area: 0.16 HA ( 0.40 acres) approximately
- Detached garage
- Single storey living
- Extensive lawns to front, side and rear
Description
Interested in this property? Sign up for mySherryFitz to arrange your viewing, see current offers or make your own offer. Register now at SherryFitz.ie Sherry FitzGerald Conor McManus are pleased to bring to the market Derrintonny, Scotstown, Co. Monaghan. This charming, detached bungalow offers peaceful rural living. Set on a mature, elevated site, the property is approached by driveway, framed by manicured lawns, established shrubs, and natural hedging, creating an immediate sense of privacy and tranquility. The well-maintained interior comprises, an entrance hall, sitting room, kitchen, living room, three bedrooms and the bathroom. The gently elevated site provides a lovely countryside view and is ideal for outdoor enjoyment, gardening, or future landscaping ideas. To the rear of the dwelling is a detached garage. It presents a fantastic opportunity for first-time buyers, or anyone wishing to enjoy rural life in a well-kept, easily managed property. Viewing by appointment only with the agent. Hallway: A warm and welcoming entrance hallway featuring rich, earthy wall tones and attractive wood-effect flooring that flows throughout. The hallway provides access to the main living areas and bedrooms. Large glazed panels at the front door allow natural light to brighten the space. Sitting Room: A bright and inviting sitting room featuring a large picture window that floods the space with natural light and offers beautiful views over the front gardens and surrounding countryside. An open fireplace with marble surround and raised hearth serves as the focal point of the room, ideal for cosy evenings. Kitchen: A well-appointed kitchen fitted with solid wood units providing excellent storage and worktop space. The room benefits from a large picture window overlooking the rear garden, allowing natural light to brighten the space throughout the day. A rear door offers convenient access to the garden and yard area, while a door leads directly to the dining room, creating an easy flow for everyday family living and entertaining. Living/ Dining Room: A versatile living/dining space enjoying dual aspect windows that fill the room with natural light and offer lovely views over the surrounding gardens and countryside. Ideal for family gatherings or relaxed everyday living, this inviting space connects seamlessly to the kitchen, enhancing flow and convenience throughout the home. Bedroom 1: A bright and generously sized double bedroom featuring wood floor covering and a large front-facing window that fills the room with natural light while offering pleasant views of the surrounding countryside. The space includes built-in wardrobes providing good storage, and the soft, warm wall tones create a cosy and welcoming atmosphere. Bedroom 2: Double bedroom, featuring warm wooden floor covering and fitted wardrobes. Bedroom 3: Featuring warm wooden floor covering and ample built-in storage, including fitted wardrobes and shelving. The room comfortably accommodates a double bed and enjoys a bright, welcoming atmosphere—an ideal space for use as a guest, or family bedroom. Bathroom: A spacious bathroom designed with accessibility and ease of use in mind. Featuring a tiled floor and PVC walls. The room features a large open wet-room style shower area with curtain divide, fitted grab rails, and non-slip tiled flooring for added safety. Additional features include a wall-mounted wash hand basin, WC, and practical built-in storage.
The local area
The local area
Sold properties in this area
Stay informed with market trends
Local schools and transport

Learn more about what this area has to offer.
School Name | Distance | Pupils | |||
|---|---|---|---|---|---|
| School Name | St Josephs National School | Distance | 4.0km | Pupils | 57 |
| School Name | Scoil Mhuire Magherarney National School | Distance | 5.2km | Pupils | 100 |
| School Name | Urbleshanny National School | Distance | 5.5km | Pupils | 309 |
School Name | Distance | Pupils | |||
|---|---|---|---|---|---|
| School Name | Gransha National School | Distance | 6.6km | Pupils | 74 |
| School Name | Threemilehouse National School | Distance | 8.0km | Pupils | 139 |
| School Name | St Dympna's National School | Distance | 9.1km | Pupils | 127 |
| School Name | Gaelscoil Éois | Distance | 9.3km | Pupils | 128 |
| School Name | St Tiarnach's Primary School | Distance | 10.2km | Pupils | 235 |
| School Name | Killeevan National School | Distance | 10.7km | Pupils | 102 |
| School Name | St. Louis Girls National School | Distance | 10.8km | Pupils | 201 |
School Name | Distance | Pupils | |||
|---|---|---|---|---|---|
| School Name | Largy College | Distance | 10.5km | Pupils | 500 |
| School Name | St. Louis Secondary School | Distance | 11.0km | Pupils | 521 |
| School Name | Coláiste Oiriall | Distance | 11.7km | Pupils | 402 |
School Name | Distance | Pupils | |||
|---|---|---|---|---|---|
| School Name | Beech Hill College | Distance | 11.7km | Pupils | 891 |
| School Name | St. Macartan's College | Distance | 12.1km | Pupils | 619 |
| School Name | Monaghan Collegiate School | Distance | 13.3km | Pupils | 249 |
| School Name | Ballybay Community College | Distance | 21.7km | Pupils | 345 |
| School Name | St Aidans Comprehensive School | Distance | 22.1km | Pupils | 630 |
| School Name | St Bricin's College | Distance | 26.6km | Pupils | 251 |
| School Name | Our Lady's Secondary School | Distance | 30.3km | Pupils | 865 |
Type | Distance | Stop | Route | Destination | Provider | ||||||
|---|---|---|---|---|---|---|---|---|---|---|---|
| Type | Bus | Distance | 4.9km | Stop | Knockatallon | Route | Mn1 | Destination | Rooskey | Provider | Tfi Local Link Cavan Monaghan |
| Type | Bus | Distance | 4.9km | Stop | Knockatallon | Route | Mn1 | Destination | Tydavnet | Provider | Tfi Local Link Cavan Monaghan |
| Type | Bus | Distance | 4.9km | Stop | Knockatallon | Route | Mn1 | Destination | Latlorcan | Provider | Tfi Local Link Cavan Monaghan |
Type | Distance | Stop | Route | Destination | Provider | ||||||
|---|---|---|---|---|---|---|---|---|---|---|---|
| Type | Bus | Distance | 4.9km | Stop | Knockatallon | Route | Mn1 | Destination | Combilift | Provider | Tfi Local Link Cavan Monaghan |
| Type | Bus | Distance | 5.1km | Stop | Smithborough | Route | 175a | Destination | Monaghan | Provider | Bus Éireann |
| Type | Bus | Distance | 5.1km | Stop | Smithborough | Route | 65 | Destination | Monaghan | Provider | Bus Éireann |
| Type | Bus | Distance | 5.1km | Stop | Smithborough | Route | 65 | Destination | Cavan | Provider | Bus Éireann |
| Type | Bus | Distance | 5.2km | Stop | Scotstown | Route | Mn1 | Destination | Tydavnet | Provider | Tfi Local Link Cavan Monaghan |
| Type | Bus | Distance | 5.2km | Stop | Scotstown | Route | Mn1 | Destination | Latlorcan | Provider | Tfi Local Link Cavan Monaghan |
| Type | Bus | Distance | 5.2km | Stop | Scotstown | Route | Mn1 | Destination | Combilift | Provider | Tfi Local Link Cavan Monaghan |
Your Mortgage and Insurance Tools
Check off the steps to purchase your new home
Use our Buying Checklist to guide you through the whole home-buying journey.
Budget calculator
Calculate how much you can borrow and what you'll need to save
A closer look
BER Details
BER No: 110743101
Energy Performance Indicator: 273.05 kWh/m2/yr
Ad performance
- 30/10/2025Entered
- 5,837Property Views
- 9,514
Potential views if upgraded to a Daft Advantage Ad
Learn How
Daft ID: 16334845

