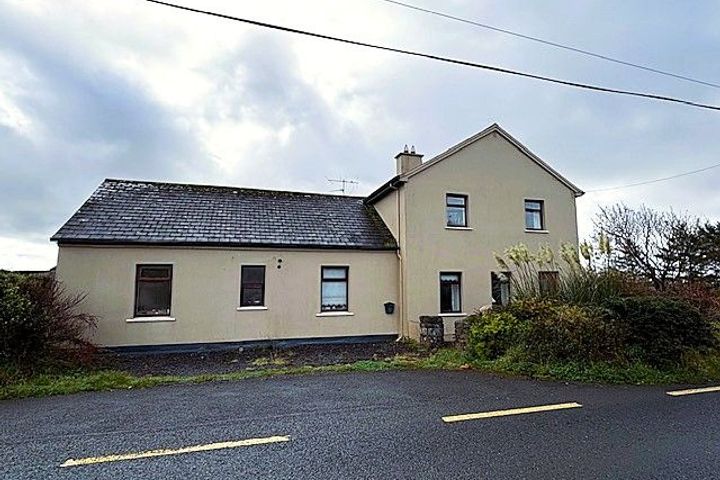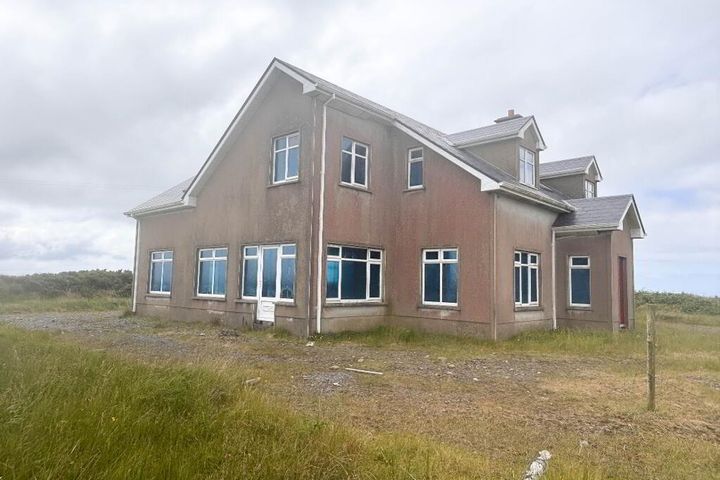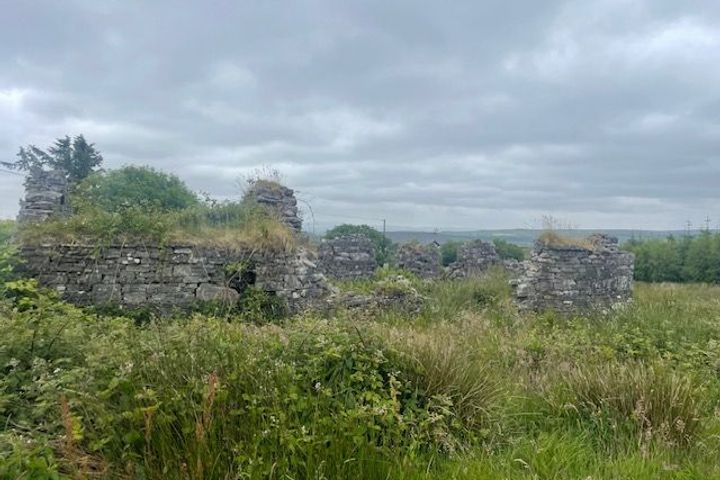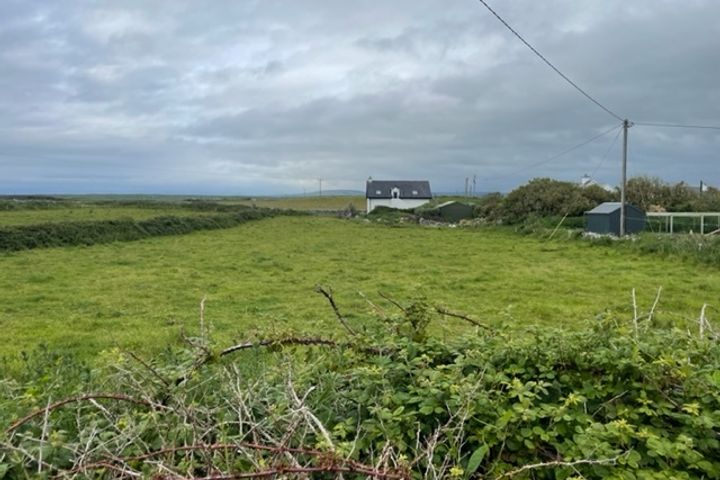Doolin, Clare
8 Properties for Sale in Doolin, Clare
Toovahera, Lisdoonvarna, Doolin, Co. Clare, V95A972
5 Bed3 Bath213 m²DetachedPoulnagun, Lisdoonvarna, Co. Clare
5 Bed3 Bath230 m²HouseCahermaclancy House, Cahermaclancy, Doolin, Co. Clare, V95F2H4
8 Bed7 Bath407 m²DetachedSaint Enda's, Ballinsheen Beg, Lisdoonvarna, Co. Clare, Lisdoonvarna, Co. Clare, V95C932
4 Bed5 Bath134 m²DetachedCarnane, Doolin, Kilshanny, Co. Clare, V95F4W2
0.5 acSite4 Tivoli Terrace, Main Street, Lisdoonvarna, Lisdoonvarna, Co. Clare
2 Bed2 Bath105 m²BungalowKnockaskeheen, Lisdoonvarna, Lisdoonvarna, Co. Clare, V95HT3H
1.19 acSiteDoonmacfelim, Doolin, Co. Clare
0.77 acSite
Didn't find what you were looking for?
Expand your search:
Explore Sold Properties
Stay informed with recent sales and market trends.
Most visible agents in Doolin











