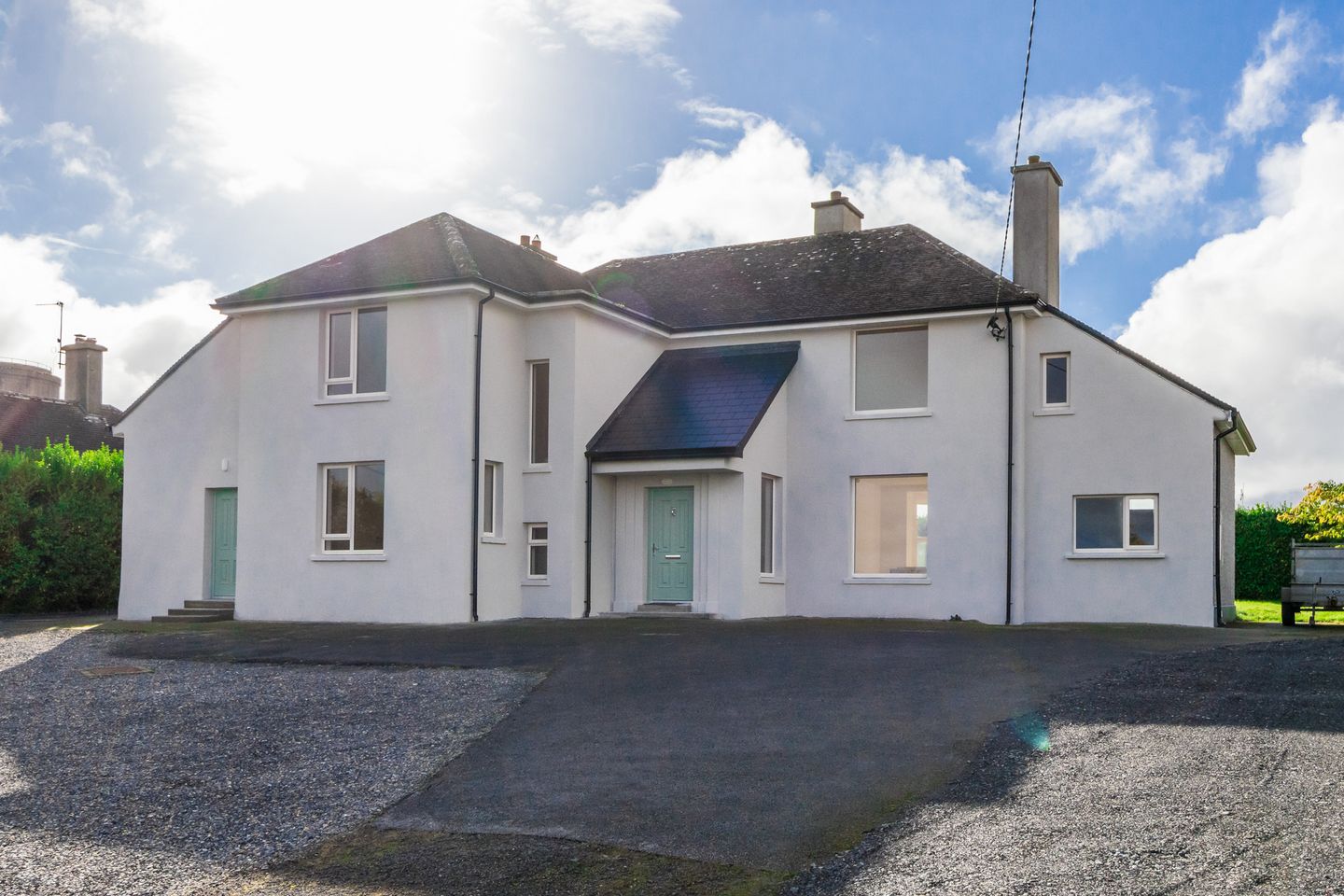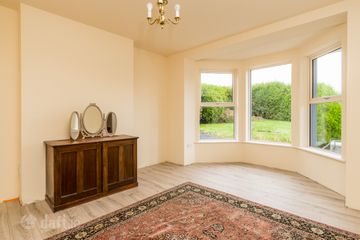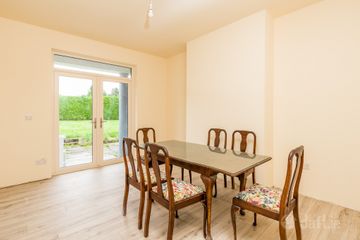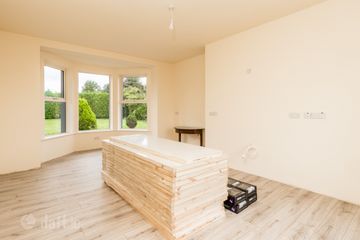



Dorothy Wall House, Knockroe, Castlerea, Roscommon, F45RW72
€650,000
- Price per m²:€2,976
- Estimated Stamp Duty:€6,500
- Selling Type:By Private Treaty
- BER No:112331673
- Energy Performance:157.61 kWh/m2/yr
About this property
Highlights
- 6 Bedrooms
- Entrance Hall
- Kitchen
- Dining Room
- Wc
Description
To see current offers or place your own offer on this property, please visit SherryFitz.ie and register for your mySherryFitz account. This property comprises a large two-storey detached dwelling with a total floor area of approximately 218.4 square metres. The residence is heated by an oil-fired central heating system with underfloor heating throughout the ground floor and has been upgraded with new triple-glazed windows and doors, providing excellent energy efficiency and comfort throughout. Accommodation is spacious and well laid out, incorporating six bedrooms, three of which are ensuite, with two featuring built-in wardrobes. Two of the bedrooms have double doors opening onto a balcony that overlooks the west-facing rear garden, providing ample natural light and attractive views. On the ground floor, the accommodation includes a spacious and light-filled entrance hall that leads to the main living areas. The kitchen and separate living room both feature double doors opening to the west-facing rear garden, creating a bright and airy connection between indoor and outdoor spaces. The dining room, adjoining the living room, includes a large bay window, enhancing natural light and adding to the overall sense of space within the property. The property stands on a site of approximately 0.64 acres, offering a high degree of privacy while being very well located within Castlerea town. It is within walking distance of all local amenities, making it an ideal family home that combines convenience with a private and peaceful setting. Entrance Hall 2.90m x 2.35m. Wood Flooring Underfloor heating Hall 3.44m x 2.39m. Wood floor, carpet stairs Living Room 5.46m x 4.19m. Wood floor, bay window Underfloor heating Kitchen 6.69m x 4.19m. Wood floor Underfloor heating Dining Room 4.22m x 3.60m. Electric Fire to be installed in fireplace, wood floor, double glass doors to garden Underfloor heating Bedroom 5 5.84m x 4.51m. Wood floor, downstairs bedroom, walk in wardrobe, ensuite, this was the kitchen in the old house Underfloor heating Ensuite 2.35m x 1.28m. Linoleum floor Walk in Wardrobe 2.35m x 2.30m. Linoleum floor Utility Room 1.90m x 3.00m Main Bathroom 2.83m x 2.41m. Linoleum floor Bedroom 1 4.22m x 3.92m. Wood floor, ensuite, double glass doors to balcony, overlooking west facing garden Ensuite 1.49m x 1.63m Bedroom 2 4.22m x 3.12m. Wood floor Bedroom 3 4.08m x 3.83m. Wood floor, ensuite double glass doors to balcony, overlooking west facing garden Ensuite 2.11m x 1.80m Bedroom 4 4.74m x 3.34m. Wood floor, 2 walk in wardrobes Office / Bedroom 6 4.92m x 3.42m. Maybe used as home office or bedroom underfloor heating fully equipped with electric and power Plant Room External door to outside, Wood floor Kids Bedroom or Storage 5.05m x 1.50m
The local area
The local area
Sold properties in this area
Stay informed with market trends
Local schools and transport

Learn more about what this area has to offer.
School Name | Distance | Pupils | |||
|---|---|---|---|---|---|
| School Name | St Paul's National School | Distance | 140m | Pupils | 54 |
| School Name | St. Michael's | Distance | 320m | Pupils | 82 |
| School Name | St Anne's National School | Distance | 350m | Pupils | 135 |
School Name | Distance | Pupils | |||
|---|---|---|---|---|---|
| School Name | Tarmon National School | Distance | 2.9km | Pupils | 276 |
| School Name | Threen National School | Distance | 5.9km | Pupils | 39 |
| School Name | Cloonbonniffe National School | Distance | 6.8km | Pupils | 21 |
| School Name | Ballintubber National School | Distance | 7.0km | Pupils | 84 |
| School Name | Loughglynn National School | Distance | 8.0km | Pupils | 52 |
| School Name | Castleplunkett National School | Distance | 9.0km | Pupils | 37 |
| School Name | Fairymount National School | Distance | 9.1km | Pupils | 38 |
School Name | Distance | Pupils | |||
|---|---|---|---|---|---|
| School Name | Castlerea Community School | Distance | 140m | Pupils | 388 |
| School Name | St Nathy's College | Distance | 16.7km | Pupils | 658 |
| School Name | Glenamaddy Community School | Distance | 18.4km | Pupils | 420 |
School Name | Distance | Pupils | |||
|---|---|---|---|---|---|
| School Name | Ballyhaunis Community School, Knock Road, Ballyhaunis, Mayo | Distance | 19.6km | Pupils | 750 |
| School Name | Elphin Community College | Distance | 20.4km | Pupils | 193 |
| School Name | Dunmore Community School | Distance | 23.7km | Pupils | 353 |
| School Name | Convent Of Mercy, Secondary School | Distance | 24.2km | Pupils | 518 |
| School Name | Roscommon Community College | Distance | 24.2km | Pupils | 579 |
| School Name | Scoil Mhuire Sec School | Distance | 24.3km | Pupils | 657 |
| School Name | C.b.s. Roscommon | Distance | 24.3km | Pupils | 436 |
Type | Distance | Stop | Route | Destination | Provider | ||||||
|---|---|---|---|---|---|---|---|---|---|---|---|
| Type | Bus | Distance | 170m | Stop | Castlerea | Route | 977 | Destination | Atu Saint Angela's | Provider | Tfi Local Link Donegal Sligo Leitrim |
| Type | Bus | Distance | 170m | Stop | Castlerea | Route | Ng05 | Destination | Ballinamore East | Provider | Westlink Coaches |
| Type | Bus | Distance | 170m | Stop | Castlerea | Route | 440 | Destination | Athlone | Provider | Bus Éireann |
Type | Distance | Stop | Route | Destination | Provider | ||||||
|---|---|---|---|---|---|---|---|---|---|---|---|
| Type | Bus | Distance | 180m | Stop | Castlerea | Route | 429 | Destination | Galway | Provider | Bus Éireann |
| Type | Bus | Distance | 180m | Stop | Castlerea | Route | 440 | Destination | Westport | Provider | Bus Éireann |
| Type | Bus | Distance | 460m | Stop | Castlerea Station | Route | 429 | Destination | Castlerea | Provider | Bus Éireann |
| Type | Bus | Distance | 460m | Stop | Castlerea Station | Route | 546 | Destination | Castlerea | Provider | Tfi Local Link Galway |
| Type | Bus | Distance | 460m | Stop | Castlerea Station | Route | 429 | Destination | Ballaghadereen | Provider | Bus Éireann |
| Type | Bus | Distance | 460m | Stop | Castlerea Station | Route | 546 | Destination | Ballinasloe | Provider | Tfi Local Link Galway |
| Type | Rail | Distance | 470m | Stop | Castlerea | Route | Rail | Destination | Westport | Provider | Irish Rail |
Your Mortgage and Insurance Tools
Check off the steps to purchase your new home
Use our Buying Checklist to guide you through the whole home-buying journey.
Budget calculator
Calculate how much you can borrow and what you'll need to save
A closer look
BER Details
BER No: 112331673
Energy Performance Indicator: 157.61 kWh/m2/yr
Ad performance
- Date listed05/11/2025
- Views5,053
- Potential views if upgraded to an Advantage Ad8,236
Daft ID: 16271454

