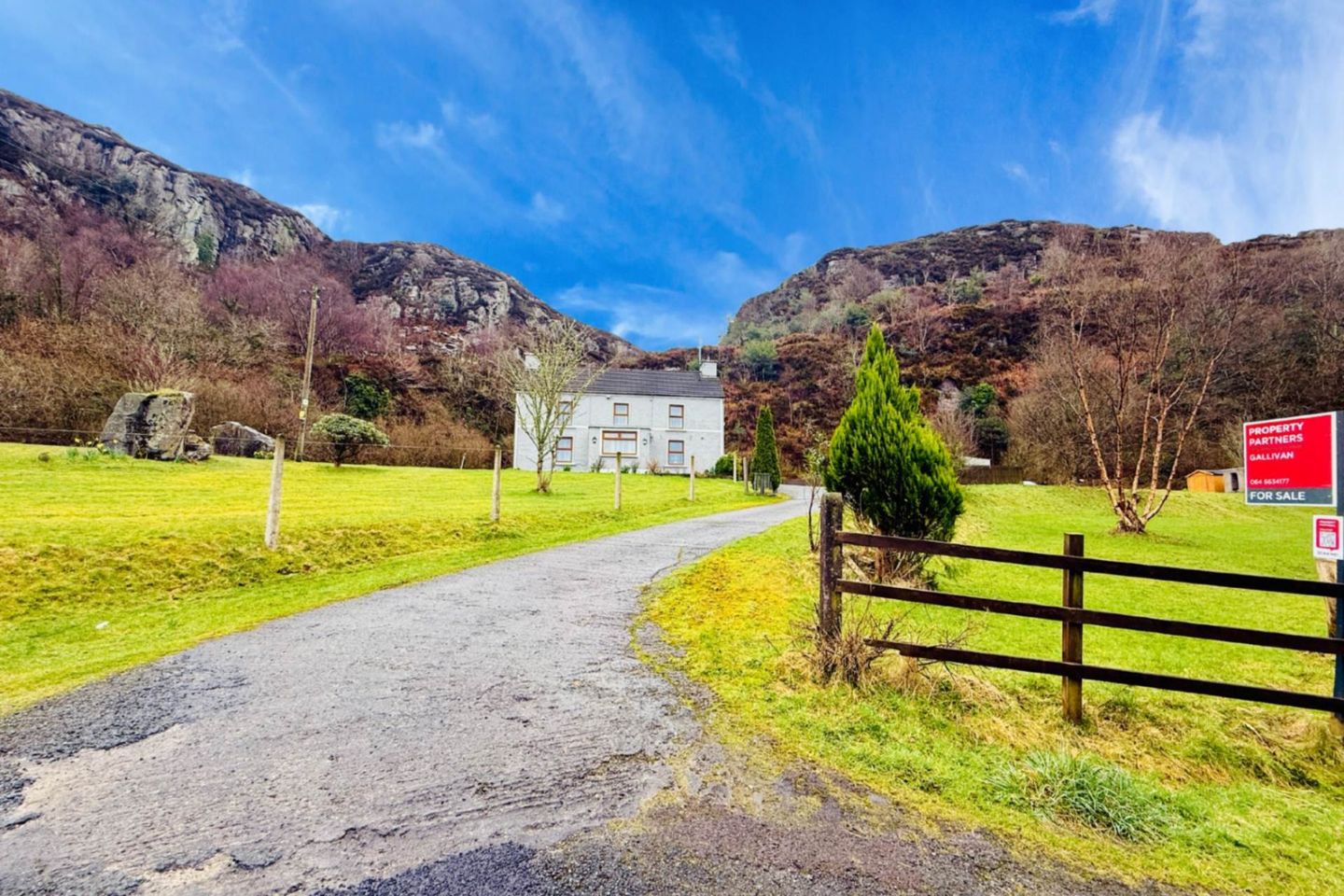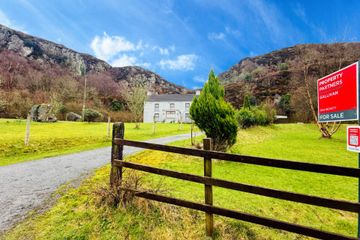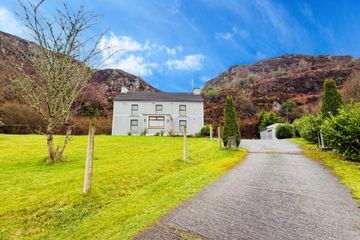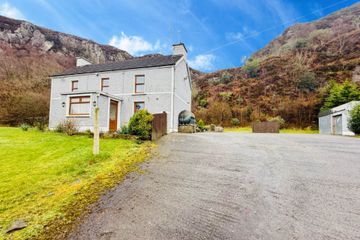



Dromcarban, Headford, Killarney, Co. Kerry, V93HD80
€225,000
- Price per m²:€2,052
- Estimated Stamp Duty:€2,250
- Selling Type:By Private Treaty
- BER No:118282615
- Energy Performance:586.61 kWh/m2/yr
About this property
Description
**SALE AGREED** Nestled in the foothills of the mountains, this charming detached stone farmhouse, built in 1915, offers a rare opportunity to embrace the peaceful beauty of the Irish countryside. Set on approximately 0.84 acres, the home enjoys breathtaking, unobstructed views of the countryside, providing an idyllic retreat from the hustle and bustle of modern life. Seclusion, tranquility, and a deep connection to nature define this special property. With approximately 1,180ft² of living space, the farmhouse has been a happy family home for many years and is now ready for new owners to make it their own. The layout includes four bedrooms and a shower room upstairs, while the ground floor features a lounge, dining/living room, and kitchen. Outside, beautifully maintained lawned gardens, mature shrubbery and trees frame the home, with daffodils now blooming signs of the warmth and character this property holds. Despite its peaceful setting, the home is well-connected. Just a 16 minute drive brings you to the vibrant town of Killarney, while Glenflesk is only five minutes away for everyday essentials. For those commuting to Cork, the main Killarney to Cork road is within easy reach, making travel convenient. Plus, with 5G availability, remote work and modern connectivity are at your fingertips. Whether you dream of a slower pace of life, a countryside retreat, or a forever home in a picture perfect setting, this traditional farmhouse is a rare gem waiting to be discovered. Oil fired central heating PVC windows and doors. Septic tank. Spring water piped from mountain. Accommodation Foyer - 8'6" (2.59m) x 5'9" (1.75m) Tiled floor. Entrance Hall - 17'1" (5.21m) x 6'11" (2.11m) Laminated floor. Carpeted stairs to first floor. Under stairs storage. Lounge - 11'10" (3.61m) x 14'7" (4.45m) Panelled walls. Light fittings. Curtains. Laminate flooring. Built in TV unit. Solid fuel stove with back boiler. Dining/Living Room - 11'0" (3.35m) x 14'7" (4.45m) Laminate flooring. Light fittings. Panelled walls. Curtains. Built in storage units. Oil fired Stanley range. Kitchen - 8'8" (2.64m) x 12'6" (3.81m) Part of extension added in 1970s. Electric cooker. Plumbed for washing machine and dishwasher. Sink. Breakfast bar. Oak style fitted kitchen. Space for under counter fridge. Laminate flooring. Light fittings. First Floor Landing Carpet. Light fittings. Bedroom 1 - 11'6" (3.51m) x 6'9" (2.06m) Single bedroom. Carpet. Curtains. Light fittings. Fitted wardrobes. Shower Room - 8'6" (2.59m) x 6'9" (2.06m) Part of extension added in 1970s. Porcelain tiles floor to ceiling. WC. Vanity unit with WHB. Light fittings. Double electric shower. Bedroom 2 - 11'10" (3.61m) x 7'3" (2.21m) Single bedroom. Hot press. Laminate flooring. Fitted wardrobes. Light fittings. Curtains. Bedroom 3 - 11'10" (3.61m) x 7'5" (2.26m) Double bedroom. Walnut effect laminate flooring. Fitted wardrobes. Light fittings. Curtains. Bedroom 4 - 12'2" (3.71m) x 7'9" (2.36m) Double bedroom. Carpet. Light fittings. Curtains. Fitted wardrobes. Detached Shed - 27'3" (8.31m) x 18'1" (5.51m) Note: Please note we have not tested any apparatus, fixtures, fittings, or services. Interested parties must undertake their own investigation into the working order of these items. All measurements are approximate and photographs provided for guidance only. Property Reference :GALL2034 DIRECTIONS: Eircode V93 HD80
The local area
The local area
Sold properties in this area
Stay informed with market trends
Local schools and transport

Learn more about what this area has to offer.
School Name | Distance | Pupils | |||
|---|---|---|---|---|---|
| School Name | Knockane National School | Distance | 2.4km | Pupils | 75 |
| School Name | Glenflesk National School | Distance | 2.5km | Pupils | 37 |
| School Name | Barraduff National School | Distance | 4.0km | Pupils | 99 |
School Name | Distance | Pupils | |||
|---|---|---|---|---|---|
| School Name | Shrone National School | Distance | 6.2km | Pupils | 28 |
| School Name | Raheen National School | Distance | 7.2km | Pupils | 32 |
| School Name | Loughquittane National School | Distance | 7.5km | Pupils | 104 |
| School Name | Meentogues National School | Distance | 7.7km | Pupils | 22 |
| School Name | Lissivigeen National School | Distance | 8.3km | Pupils | 267 |
| School Name | Tiernaboul National School | Distance | 8.7km | Pupils | 63 |
| School Name | Holy Family National School | Distance | 8.8km | Pupils | 240 |
School Name | Distance | Pupils | |||
|---|---|---|---|---|---|
| School Name | Scoil Phobail Sliabh Luachra | Distance | 9.2km | Pupils | 402 |
| School Name | St. Brigid's Presentation Secondary School | Distance | 12.3km | Pupils | 770 |
| School Name | St Brendan's College | Distance | 12.4km | Pupils | 873 |
School Name | Distance | Pupils | |||
|---|---|---|---|---|---|
| School Name | Killarney Community College | Distance | 12.6km | Pupils | 476 |
| School Name | Colaiste Ghobnatan | Distance | 16.1km | Pupils | 224 |
| School Name | Millstreet Community School | Distance | 19.4km | Pupils | 370 |
| School Name | Scoil Mhuire | Distance | 20.9km | Pupils | 106 |
| School Name | Pobalscoil Inbhear Scéine | Distance | 22.5km | Pupils | 614 |
| School Name | Castleisland Community College | Distance | 23.9km | Pupils | 422 |
| School Name | Presentation Secondary School | Distance | 24.3km | Pupils | 242 |
Type | Distance | Stop | Route | Destination | Provider | ||||||
|---|---|---|---|---|---|---|---|---|---|---|---|
| Type | Bus | Distance | 1.6km | Stop | Glenflesk | Route | 270 | Destination | Skibbereen Via Bally | Provider | Bus Éireann |
| Type | Bus | Distance | 1.6km | Stop | Glenflesk | Route | 270 | Destination | Kenmare | Provider | Bus Éireann |
| Type | Bus | Distance | 1.6km | Stop | Glenflesk | Route | 40 | Destination | Cork | Provider | Bus Éireann |
Type | Distance | Stop | Route | Destination | Provider | ||||||
|---|---|---|---|---|---|---|---|---|---|---|---|
| Type | Bus | Distance | 1.6km | Stop | Glenflesk | Route | 40 | Destination | Tralee | Provider | Bus Éireann |
| Type | Bus | Distance | 1.6km | Stop | Glenflesk | Route | 270 | Destination | Killarney | Provider | Bus Éireann |
| Type | Bus | Distance | 4.1km | Stop | Barraduff | Route | 257 | Destination | Killarney | Provider | Bus Éireann |
| Type | Bus | Distance | 4.1km | Stop | Barraduff | Route | 257 | Destination | Macroom | Provider | Bus Éireann |
| Type | Bus | Distance | 4.1km | Stop | Barraduff | Route | 257 | Destination | Macroom Via Rathmore | Provider | Bus Éireann |
| Type | Bus | Distance | 4.1km | Stop | Barraduff | Route | 257 | Destination | Millstreet | Provider | Bus Éireann |
| Type | Bus | Distance | 5.3km | Stop | Loo Bridge | Route | 270 | Destination | Killarney | Provider | Bus Éireann |
Your Mortgage and Insurance Tools
Check off the steps to purchase your new home
Use our Buying Checklist to guide you through the whole home-buying journey.
Budget calculator
Calculate how much you can borrow and what you'll need to save
A closer look
BER Details
BER No: 118282615
Energy Performance Indicator: 586.61 kWh/m2/yr
Statistics
- 74Property Views
- 121
Potential views if upgraded to a Daft Advantage Ad
Learn How
Similar properties
€275,000
Knockysheehan, Headford, Barraduff, Co. Kerry, V93RTF84 Bed · 1 Bath · Detached€400,000
9 Heather Grove, Barraduff, Killarney, Co. Kerry, V93F5NV4 Bed · 2 Bath · Semi-D€400,000
Heather Grove, Barraduff, Killarney, Co Kerry, V93DWN84 Bed · 2 Bath · Semi-D€460,000
Crosstown, Killarney, Co Kerry, V93T8P66 Bed · 3 Bath · Detached
Daft ID: 122044731

