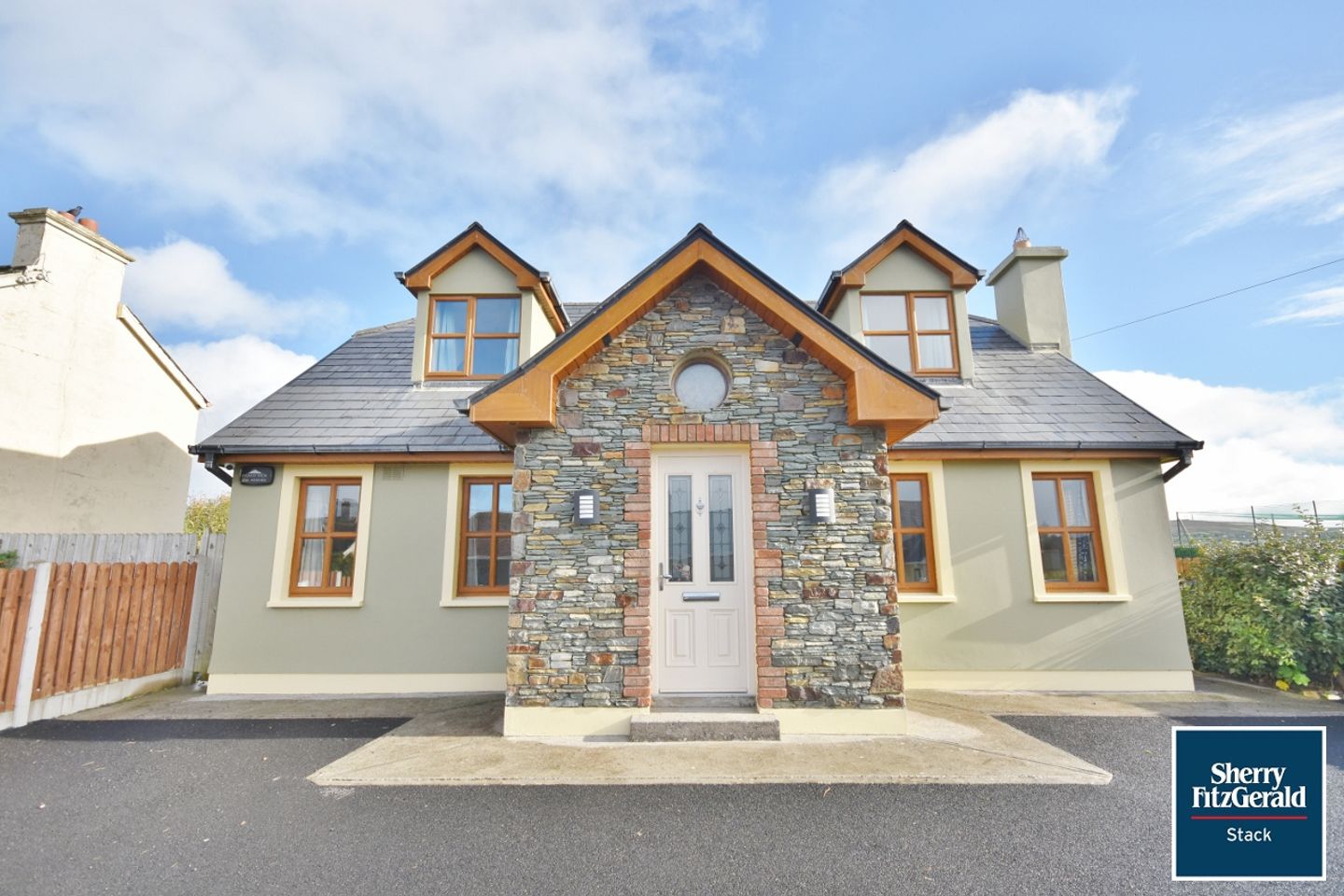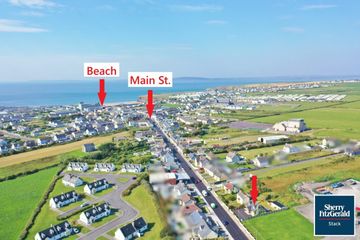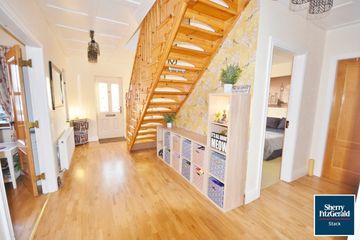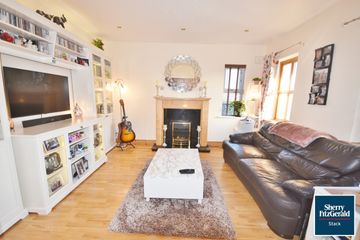



Dromin, East End, Ballybunion, Co. Kerry, V31K306
€395,000
- Price per m²:€3,465
- Estimated Stamp Duty:€3,950
- Selling Type:By Private Treaty
- BER No:117816827
- Energy Performance:173.91 kWh/m2/yr
About this property
Highlights
- Modern, well constructed, energy efficient residence.
- Within walking distance to shops, bars, restaurants, leisure centre and beaches.
- Completed to a high standard throughout both internally and externally.
- Tarmacadam driveway, electric gates and CCTV system fitted.
- Off-street parking for 4+ cars, and a spacious store/workshop to the rear.
Description
** UNDER OFFER ** Located in the ever popular seaside town of Ballybunion, Sherry Fitzgerald Stack are delighted to bring this 3-bedroom, 2-bathroom home to the market. Constructed in 2005 to a very high standard this modern detached residence is conveniently located just 400m from the town centre and 800m from the ladies beach. The property is a short walk to all local amenities including, supermarket/ shops, restaurants, cafes, pubs, hotel, arcade, community centre, surf school, the Tintean Theatre, The Cliff Walk and much more. Ground floor accomodation comprises of entrance hallway, living room, kitchen/dining area (with French doors leading to the patio area/pergola), utility room, double bedroom and bathroom with w/c and whb. First floor accomodation provides for 2 spacious double bedrooms and a shower room with w/c and whb. To the front of the property there is off-street parking for 4+ cars. The property has the benefit of electric gates and CCTV system.Externally to the rear there is a roomy garden shed/workshop and a generous lawn area, which provides further room to extend. This energy efficient property benefits from oil fired central heating and double glazed uPVC windows. Viewing is highly recommended and is strictly by appointment only. Entrance Hallway 5.56m x 2.16m. Featuring semi solid oak flooring, glazed panel door and two windows. Living Room 4.2m x 3.8m. Featuring open fireplace, semi solid oak flooring and three windows. Kitchen/Dining Room 7.78m x 3.18m. Featuring hand painted sage fitted units, semi solid oak floor and three windows. Utility Room 1.88m x 1.83m. Porcelain floor and wall tiles, fiited units to include shelving, plumbed for washer and dryer and a glazed door to the rear. Bedroom Corridor 4.03m x 1.13m. Semi solid oak flooring and airing cupboard. Bedroom 3.64m x 2.69m. Double with carpet flooring and two windows. Main Bathroom 2.47m x 1.79m. Ceramic wall and floor tiles, whb , w/c, bath and Mira Elite II pumped shower. Landing 2.34m x 2.18m. Semi solid oak flooring and one velux window. Master Bedroom 4.11m x 3.65m. Double with oak semi solid flooring and two windows (one velux). Bedroom 3 4.11m x 3.61m. Double with oak semi solid flooring and two windows (one velux). Bathroom 2 2.16m x 1.67m. Wall and floor tiles, shine pumped shower, w/c and whb.
The local area
The local area
Sold properties in this area
Stay informed with market trends
Local schools and transport

Learn more about what this area has to offer.
School Name | Distance | Pupils | |||
|---|---|---|---|---|---|
| School Name | Scoil Íosagáin | Distance | 620m | Pupils | 204 |
| School Name | S N Cill Conla | Distance | 4.5km | Pupils | 34 |
| School Name | Ballyduff National School | Distance | 6.2km | Pupils | 108 |
School Name | Distance | Pupils | |||
|---|---|---|---|---|---|
| School Name | Lisselton National School | Distance | 6.3km | Pupils | 78 |
| School Name | Sliabh A' Mhadra National School | Distance | 6.4km | Pupils | 104 |
| School Name | Asdee National School | Distance | 8.5km | Pupils | 57 |
| School Name | Coolard Mxd National School | Distance | 10.2km | Pupils | 90 |
| School Name | Ballincrossig National School | Distance | 10.6km | Pupils | 27 |
| School Name | Scoil Chriost Ri | Distance | 10.7km | Pupils | 16 |
| School Name | Carrigaholt Mixed National School | Distance | 10.8km | Pupils | 31 |
School Name | Distance | Pupils | |||
|---|---|---|---|---|---|
| School Name | St. Joseph's Secondary School | Distance | 1.1km | Pupils | 360 |
| School Name | Causeway Comprehensive School | Distance | 11.9km | Pupils | 626 |
| School Name | Presentation Secondary School | Distance | 13.5km | Pupils | 344 |
School Name | Distance | Pupils | |||
|---|---|---|---|---|---|
| School Name | Coláiste Na Ríochta | Distance | 14.3km | Pupils | 174 |
| School Name | St Michael's College | Distance | 14.5km | Pupils | 327 |
| School Name | St. Joseph's Community College | Distance | 18.4km | Pupils | 171 |
| School Name | Kilrush Community School | Distance | 19.2km | Pupils | 341 |
| School Name | Tarbert Comprehensive School | Distance | 20.3km | Pupils | 543 |
| School Name | Mercy Secondary School Mounthawk | Distance | 25.4km | Pupils | 1326 |
| School Name | Coláiste Gleann Lí Post Primary School | Distance | 26.4km | Pupils | 308 |
Type | Distance | Stop | Route | Destination | Provider | ||||||
|---|---|---|---|---|---|---|---|---|---|---|---|
| Type | Bus | Distance | 370m | Stop | The Scallops | Route | 274 | Destination | Tralee | Provider | Tfi Local Link Kerry |
| Type | Bus | Distance | 370m | Stop | The Scallops | Route | 274 | Destination | Tarbert | Provider | Tfi Local Link Kerry |
| Type | Bus | Distance | 400m | Stop | Ballybunnion | Route | 272 | Destination | Tralee | Provider | Bus Éireann |
Type | Distance | Stop | Route | Destination | Provider | ||||||
|---|---|---|---|---|---|---|---|---|---|---|---|
| Type | Bus | Distance | 400m | Stop | Ballybunnion | Route | 314 | Destination | Limerick Bus Station | Provider | Bus Éireann |
| Type | Bus | Distance | 420m | Stop | Ballybunnion | Route | 272 | Destination | Ballybunion | Provider | Bus Éireann |
| Type | Bus | Distance | 530m | Stop | Ballybunnion | Route | 314 | Destination | Ballybunion | Provider | Bus Éireann |
| Type | Bus | Distance | 6.3km | Stop | Ballyduff | Route | 274 | Destination | Tralee | Provider | Tfi Local Link Kerry |
| Type | Bus | Distance | 6.3km | Stop | Ballyduff | Route | 274 | Destination | Tarbert | Provider | Tfi Local Link Kerry |
| Type | Bus | Distance | 6.5km | Stop | Lisselton | Route | 272 | Destination | Tralee | Provider | Bus Éireann |
| Type | Bus | Distance | 6.5km | Stop | Lisselton | Route | 314 | Destination | Limerick Bus Station | Provider | Bus Éireann |
Your Mortgage and Insurance Tools
Check off the steps to purchase your new home
Use our Buying Checklist to guide you through the whole home-buying journey.
Budget calculator
Calculate how much you can borrow and what you'll need to save
BER Details
BER No: 117816827
Energy Performance Indicator: 173.91 kWh/m2/yr
Statistics
- 14/10/2025Entered
- 15,632Property Views
- 25,480
Potential views if upgraded to a Daft Advantage Ad
Learn How
Daft ID: 15840175

