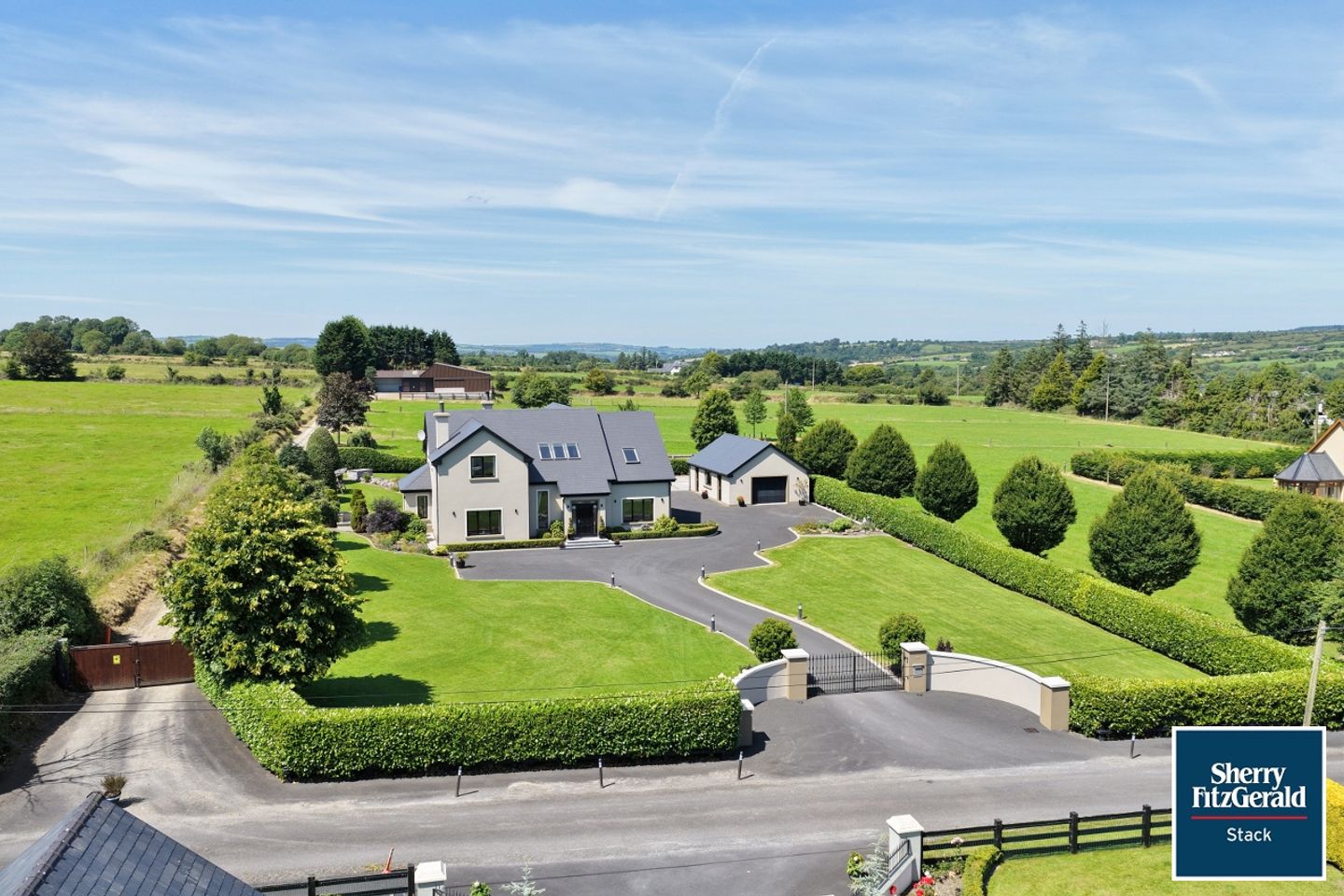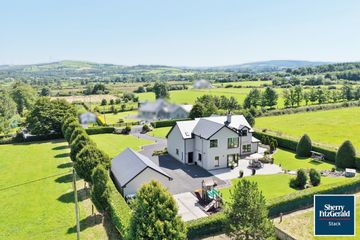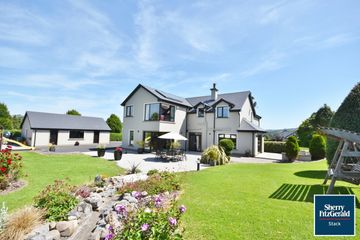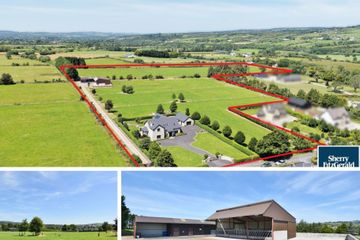



Dromtrasna Harnett, Abbeyfeale, Co Limerick, V94HTP2
Price on Application
- Selling Type:By Private Treaty
- BER No:101670586
- Energy Performance:122.91 kWh/m2/yr
About this property
Highlights
- Precast Concrete First Floor and Concrete Stairs
- Zoned Oil Fired Heating with Solid Fuel Stoves & Heat Recovery System.
- Heating system can be easily adapted for air to water.
- Solar Panels providing hot water
- Pumped Water System with filtered water in kitchen.
Description
Rarely does a property of this calibre make its way to the market. This architect designed home extends to 3,431 sq ft/ 319 sq m of impressive accommodation set on a 0.7 acre (approx) landscaped site. The property is being offered for sale with the option of purchasing an additional adjoining 13.76 acres with a modern barn and stables. From the gated approach one will be immediately impressed, the residence is set back from the public road with mature laurel hedging, meticulously maintained lawns, flower beds and a tarmacadam driveway. Completed in 2010 and built to an exceptionally high standard this property is beautifully presented with superb attention to detail. The interior of the residence exudes luxury and is beautifully decorated throughout. Each room enjoys excellent views of the gardens and the cleverly placed windows provide a wonderful sense of natural light and space. Briefly the accommodation comprises a reception hall, lounge/sitting room, study/office, kitchen/dining/living room, pantry, laundry room, w/c and 4 spacious double bedrooms (two of which have ensuite facilities and walk in wardrobes) along with a family bathroom. Externally there is a 60 sq m detached garage with pedestrian door. Located just off the N21 the property is in an excellent location only 5 minutes to Abbeyfeale, 13 minutes to the county town of Newcastle West with Limerick City and Tralee all within commuting distance. Reception Hallway bright and spacious with a bespoke walnut and glass staircase, marble flooring, large feature window & door with glazing to sides. Living Room featuring a Kal fire solid fuel stove, walnut flooring and three large windows overlooking the landscaped gardens. Study / Playroom / Office with walnut flooring, fitted units, floor power points and large window. Kitchen / Dining / Living Room open plan with high gloss fitted units with integrated Siemens double oven, steam oven & microwave, island unit with a Fisher & Packel gas hob, Elica extractor, wine fridge, dishwasher and Samsung American Fridge Freezer, granite work surface & splash back and marble flooring. The kitchen has two sliding doors and two windows. The dining area has a French door which opens onto the patio and features a double sided Kal Fire stove. A step up brings you into the lounge with walnut flooring and two windows. French Doors lead to the side patio area & gardens. Hallway / Lobby with porcelain tiles, window and door to rear. Pantry walk in and fully shelved. Laundry Room with fitted units with sink and appliances, window and ceramic floor and wall tiles. W/C with whb, wall & floor tiles & towel rail. Landing light filled with three large velux windows (one motorised) and walnut flooring. Master Suite spacious double with a feature corner window which overlooks the garden and paddocks to the rear, fitted robe, walnut flooring. The walk in wardrobe is fully fitted with dressing table and window providing natural light. The ensuite bathroom has a jacuzzi bath, double vanity unit, heated towel rail, underfloor heating, w/c and shower. Bedroom 2 Double with wardrobe, walnut flooring and window. Bedroom 3 Large double with walnut flooring & window. The walk in wardrobe is fitted while the ensuite shower room has tiled wall & floor tiles, w/c, whb and window. Bedroom 4 Double with velux window and walnut wardrobe. Family Bathroom with large vanity unit, w/c, bath with separate shower, wall & floor tiles, heated towel rail and window. Linen Room shelved Garage Block built with motorised roller door, pedestrian door, window. The boiler room is incorporated into the garage with own door access.
The local area
The local area
Sold properties in this area
Stay informed with market trends
Local schools and transport
Learn more about what this area has to offer.
School Name | Distance | Pupils | |||
|---|---|---|---|---|---|
| School Name | Dromtrasna National School | Distance | 2.4km | Pupils | 116 |
| School Name | Scoil Mháthair Dé | Distance | 3.9km | Pupils | 104 |
| School Name | Templeglantine National School | Distance | 4.1km | Pupils | 70 |
School Name | Distance | Pupils | |||
|---|---|---|---|---|---|
| School Name | St Mary's Boys National School Abbeyfeale | Distance | 4.3km | Pupils | 98 |
| School Name | Meenkilly National School | Distance | 5.3km | Pupils | 96 |
| School Name | Knocknasna National School | Distance | 5.5km | Pupils | 54 |
| School Name | Glengurt National School | Distance | 5.6km | Pupils | 115 |
| School Name | Mountcollins National School | Distance | 7.3km | Pupils | 15 |
| School Name | Athea National School | Distance | 9.0km | Pupils | 161 |
| School Name | Killoughteen National School | Distance | 10.6km | Pupils | 243 |
School Name | Distance | Pupils | |||
|---|---|---|---|---|---|
| School Name | Coláiste Íde Agus Iosef | Distance | 3.9km | Pupils | 692 |
| School Name | Scoil Mhuire & Íde | Distance | 13.8km | Pupils | 771 |
| School Name | Desmond College | Distance | 14.9km | Pupils | 515 |
School Name | Distance | Pupils | |||
|---|---|---|---|---|---|
| School Name | St Michael's College | Distance | 17.6km | Pupils | 327 |
| School Name | Coláiste Na Ríochta | Distance | 17.8km | Pupils | 174 |
| School Name | Presentation Secondary School | Distance | 18.7km | Pupils | 344 |
| School Name | St. Patrick's Secondary School | Distance | 22.4km | Pupils | 187 |
| School Name | Presentation Secondary School | Distance | 23.0km | Pupils | 242 |
| School Name | Castleisland Community College | Distance | 23.0km | Pupils | 422 |
| School Name | Hazelwood College | Distance | 23.2km | Pupils | 563 |
Type | Distance | Stop | Route | Destination | Provider | ||||||
|---|---|---|---|---|---|---|---|---|---|---|---|
| Type | Bus | Distance | 1.4km | Stop | Tulligoline | Route | 14 | Destination | Killarney | Provider | Bus Éireann |
| Type | Bus | Distance | 1.4km | Stop | Tulligoline | Route | 13 | Destination | Tralee | Provider | Bus Éireann |
| Type | Bus | Distance | 1.5km | Stop | Tulligoline | Route | 13 | Destination | Limerick Bus Station | Provider | Bus Éireann |
Type | Distance | Stop | Route | Destination | Provider | ||||||
|---|---|---|---|---|---|---|---|---|---|---|---|
| Type | Bus | Distance | 1.5km | Stop | Tulligoline | Route | 14 | Destination | Limerick Bus Station | Provider | Bus Éireann |
| Type | Bus | Distance | 3.9km | Stop | Abbeyfeale | Route | 271 | Destination | Tralee | Provider | Bus Éireann |
| Type | Bus | Distance | 3.9km | Stop | Abbeyfeale | Route | 300 | Destination | Princes Street | Provider | Dublin Coach |
| Type | Bus | Distance | 3.9km | Stop | Abbeyfeale | Route | 13 | Destination | Tralee | Provider | Bus Éireann |
| Type | Bus | Distance | 3.9km | Stop | Abbeyfeale | Route | 14 | Destination | Killarney | Provider | Bus Éireann |
| Type | Bus | Distance | 3.9km | Stop | Abbeyfeale | Route | 300 | Destination | Killarney Mission Road | Provider | Dublin Coach |
| Type | Bus | Distance | 3.9km | Stop | Abbeyfeale | Route | 14 | Destination | Killarney | Provider | Bus Éireann |
Your Mortgage and Insurance Tools
Check off the steps to purchase your new home
Use our Buying Checklist to guide you through the whole home-buying journey.
Budget calculator
Calculate how much you can borrow and what you'll need to save
A closer look
BER Details
BER No: 101670586
Energy Performance Indicator: 122.91 kWh/m2/yr
Statistics
- 12/10/2025Entered
- 14,893Property Views
- 24,276
Potential views if upgraded to a Daft Advantage Ad
Learn How
Similar properties
€135,000
Derra, Brosna, Co. Kerry, V92X2354 Bed · 1 Bath · Detached€185,000
Lower Main Street, Brosna, Co. Kerry, V92K3K14 Bed · 2 Bath · Detached€190,000
Hillview, The Commons, Tournafulla, Toornafulla, Co. Limerick, V42K8254 Bed · 2 Bath · Bungalow€200,000
Old Church Street, Abbeyfeale, Co. Limerick, V94P2R35 Bed · 2 Bath · Detached
€215,000
Carhooearagh, Listowel, Kilmorna, Co. Kerry, V31RF644 Bed · 1 Bath · Detached€239,000
4 Lybes, Duagh Village, Duagh, Co. Kerry, V31KR244 Bed · 2 Bath · Semi-D€249,000
Kilmanihan West, Knocknagoshel, Co Kerry, V92W9K34 Bed · 3 Bath · Detached€249,000
Duagh Village, Duagh, Listowel, Co. Kerry, V31DF765 Bed · 2 Bath · Detached€249,000
Rooska East, Carrigkerry, Newcastle West, Co. Limerick, V94XV6X4 Bed · 1 Bath · Bungalow€249,000
13 Willowbrook, Killarney Road, Abbeyfeale, Co. Limerick, V94PHW44 Bed · 4 Bath · Detached€249,000
Glendarragh, Templeglantine, Newcastle West, Co. Limerick, V94NNX94 Bed · 1 Bath · Detached€275,000
The Village, Tournafulla, Co. Limerick, V42AF514 Bed · 3 Bath · Detached
Daft ID: 15995626

