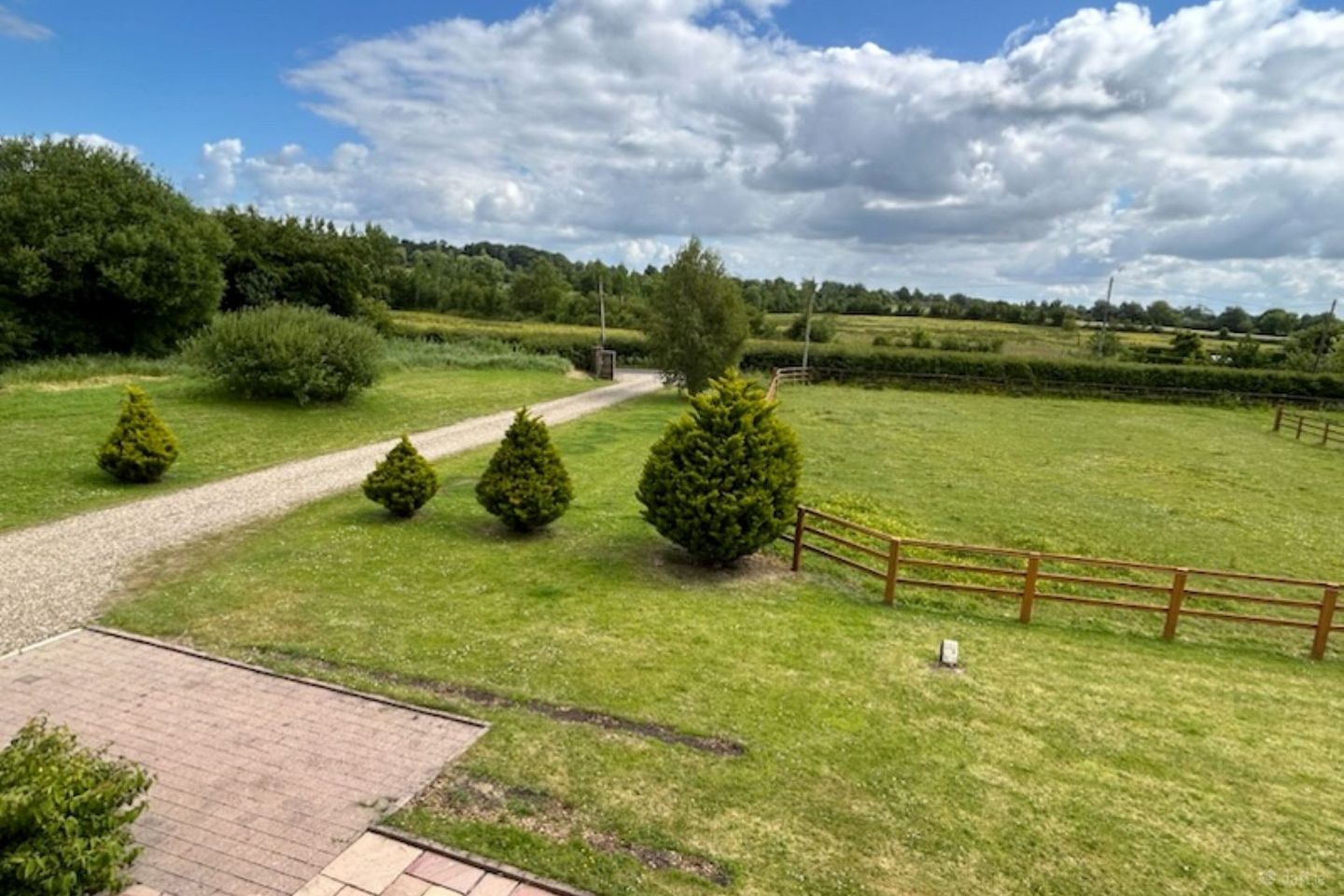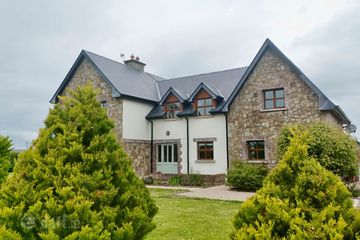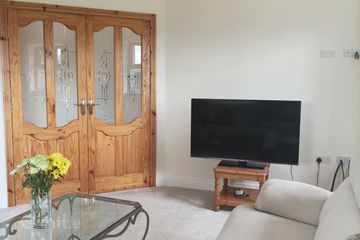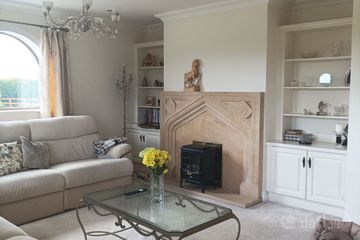



Dunhoofin Lodge, Evegallahoo, Reens, Co. Limerick, V42R928
€1,250,000
- Price per m²:€4,488
- Estimated Stamp Duty:€15,000
- Selling Type:By Private Treaty
- BER No:117478479
About this property
Highlights
- 4 Bedroom Detached Property
- Modern 5 Stable Equestrian Facility,
- Tack Room, Wash room, Gym, Top quality Riding Arena, Paddocks and 2 Horse Shelters,
- Renovated 2024.
- Patio Areas, Landscaped grounds, Lawn Area, Stone driveway, Mature Shrubs and Fruit Trees.
Description
John Giltinane & Associates are delighted to bring to the Market this Equestrian Dream, A Modern 4 Bedroom detached property built in 2007, along with its very own state of the art Equestrian facility on 5 acres of land, with the option of a further 6 acres. The Main Residents Features: A very large Eat in Kitchen, Formal Dining Room, Family Room, Sitting Room, Utility and down stairs Wc. Upstairs Features: 4 full Double bedrooms all with own ensuite bathrooms, walk in closets and walk up attic, This property has been recently refurbished to a very high standard in 2024, with New Kitchen & appliances, all new bathrooms and new carpets through out. Equestrian Facilities: Include, A total of 5 Stables, including 2 Mare and Foul stables, which lead to their own outdoor separate fenced in pens, A Tack Room, A Wash and Feed Room, Electrics for Solarian and Solar Panels on all Stables each with its own Hot water, and a Gym. Riding Arena: Fenced in riding arena with Sand and Fiber Surface installed in 2020, along with 2 Stable Field Shelters, and Paddocks. Entrance Porch: 16.2 x 12.3, Double Front door entry with detailed Tiled floor, Living Room: 17.32 x 16.1, Double Door entry, Feature stone fireplace, Built in Book Shelves, and New Carpets. Dining Room: 24 .73 X 12.3, Wide Plank Oak floors and Ceiling architrave, Eat In Kitchen: 22.9 x 10.5, New White Kitchen Cabinetry, Built in Oven, American Style Fridge, dishwasher, tiled floors w under floor heating, and all ceiling lights. Eat In Nook: 5.6 x 9.4, Seating area with Bay Windows over looking the gardens. Family Room: 15.1 x 17.42, Central Fireplace and French Door leading to a Patio area. Back Hallway: 7.83 x 8, Tiled floor and Built in Closets, and Mechanicals, Geo Thermal Heating. Utility: 8.1 x 6.0, Landry and W.c, tiled floor. Landing: 31 X 12.27, Spacious Landing with Dormer windows, seating area and carpet. Master Bedroom: 15.4 x 13.85, Spacious Master bedroom, with windows over looking the rear garden, and new carpet floor. Master En-Suite: 10.12 x 10.47, Renovated 2024, Walk in shower w Double head shower, Jacuzzi Bath, wc, and Built in Double vanity. Master Walk in wardrobe: 8.2 x 8.2, Fully fitted shelving floor to ceiling. Bedroom No 2: 14.29 x 11.16, Spacious Bright double bedroom, with new carpet floor. En-Suite No 2: 5.49 x 6.19, Renovated 2024, Shower Stall, Wc and vanity unit. Bedroom No 3: 16.93 x 15.25, Spacious and bright Double Bedroom with new carpet floor. En-suite No 3: 5.49 x 6.19, Renovated 2024, Shower Stall, Wc and vanity unit. Bedroom No 4: 15.37 x 13.02, Spacious and Bright double bedroom with new carpet floor. En-Suite No 4: 6.05 x 7.07, Renovated 2024, Wc, full bath, and vanity unit. Attic: walk up finish floor attic. Services: Water and Septic Tank. Property Features: 4 Bedroom Detached Residence on 5 Acres of land, 4 Large Double Bedrooms each with its own En-Suite Bathroom and large closets. Geothermal Heating and Separate Room Control Panel, Renovated in 2024, Modern 5 Stable Equestrian Facility, Tack Room, Wash room and Gym, Top quality Riding Arena, Paddocks and 2 Horse Shelters, Solar Panels and 3 Phase Electrics on all the stables. Patio Areas, Landscaped grounds, Lawn Area, Stone driveway, Mature Shrubs and Fruit Trees. Viewing Is Highly Recommended.
The local area
The local area
Sold properties in this area
Stay informed with market trends
Local schools and transport

Learn more about what this area has to offer.
School Name | Distance | Pupils | |||
|---|---|---|---|---|---|
| School Name | Gaelscoil Ó Doghair | Distance | 4.7km | Pupils | 214 |
| School Name | Courtenay National School | Distance | 4.7km | Pupils | 249 |
| School Name | Mahoonagh National School | Distance | 4.8km | Pupils | 236 |
School Name | Distance | Pupils | |||
|---|---|---|---|---|---|
| School Name | Scoil Iósaf | Distance | 5.2km | Pupils | 222 |
| School Name | Ardagh National School | Distance | 5.3km | Pupils | 78 |
| School Name | Coolcappa National School | Distance | 6.1km | Pupils | 50 |
| School Name | Rathkeale National School | Distance | 6.1km | Pupils | 16 |
| School Name | St Anne's Primary | Distance | 6.8km | Pupils | 224 |
| School Name | Scoil Naomh Iosef Rathkeale Boys National School | Distance | 6.9km | Pupils | 89 |
| School Name | Kilmeedy National School | Distance | 8.3km | Pupils | 40 |
School Name | Distance | Pupils | |||
|---|---|---|---|---|---|
| School Name | Desmond College | Distance | 4.3km | Pupils | 515 |
| School Name | Scoil Mhuire & Íde | Distance | 5.4km | Pupils | 771 |
| School Name | Colaiste Na Trocaire (mercy Community College) | Distance | 6.6km | Pupils | 533 |
School Name | Distance | Pupils | |||
|---|---|---|---|---|---|
| School Name | Colaiste Mhuire | Distance | 14.2km | Pupils | 294 |
| School Name | Hazelwood College | Distance | 15.7km | Pupils | 563 |
| School Name | Colaiste Chiarain | Distance | 19.7km | Pupils | 783 |
| School Name | Salesian Secondary College | Distance | 21.4km | Pupils | 732 |
| School Name | Coláiste Íde Agus Iosef | Distance | 22.6km | Pupils | 692 |
| School Name | St John Bosco Community College | Distance | 23.4km | Pupils | 301 |
| School Name | St. Mary's Secondary School | Distance | 24.7km | Pupils | 302 |
Type | Distance | Stop | Route | Destination | Provider | ||||||
|---|---|---|---|---|---|---|---|---|---|---|---|
| Type | Bus | Distance | 3.8km | Stop | Reens | Route | 14 | Destination | Limerick Bus Station | Provider | Bus Éireann |
| Type | Bus | Distance | 3.8km | Stop | Reens | Route | 13 | Destination | Limerick Bus Station | Provider | Bus Éireann |
| Type | Bus | Distance | 4.5km | Stop | Station Road | Route | 595 | Destination | Croom | Provider | Tfi Local Link Limerick Clare |
Type | Distance | Stop | Route | Destination | Provider | ||||||
|---|---|---|---|---|---|---|---|---|---|---|---|
| Type | Bus | Distance | 4.6km | Stop | Newcastle West | Route | 13 | Destination | Tralee | Provider | Bus Éireann |
| Type | Bus | Distance | 4.7km | Stop | Newcastle West | Route | 595 | Destination | Croom | Provider | Tfi Local Link Limerick Clare |
| Type | Bus | Distance | 4.7km | Stop | Newcastle West | Route | 321 | Destination | Bus Station | Provider | Bus Éireann |
| Type | Bus | Distance | 4.7km | Stop | Newcastle West | Route | 13 | Destination | Limerick Bus Station | Provider | Bus Éireann |
| Type | Bus | Distance | 5.0km | Stop | Bishop's Street | Route | 521 | Destination | Newcastle West | Provider | Tfi Local Link Limerick Clare |
| Type | Bus | Distance | 5.0km | Stop | Bishop's Street | Route | 521 | Destination | Charleville | Provider | Tfi Local Link Limerick Clare |
| Type | Bus | Distance | 5.1km | Stop | Churchtown | Route | 595 | Destination | Tarbert | Provider | Tfi Local Link Limerick Clare |
Your Mortgage and Insurance Tools
Check off the steps to purchase your new home
Use our Buying Checklist to guide you through the whole home-buying journey.
Budget calculator
Calculate how much you can borrow and what you'll need to save
A closer look
BER Details
BER No: 117478479
Ad performance
- Date listed04/07/2024
- Views30,772
- Potential views if upgraded to an Advantage Ad50,158
Daft ID: 15740842

