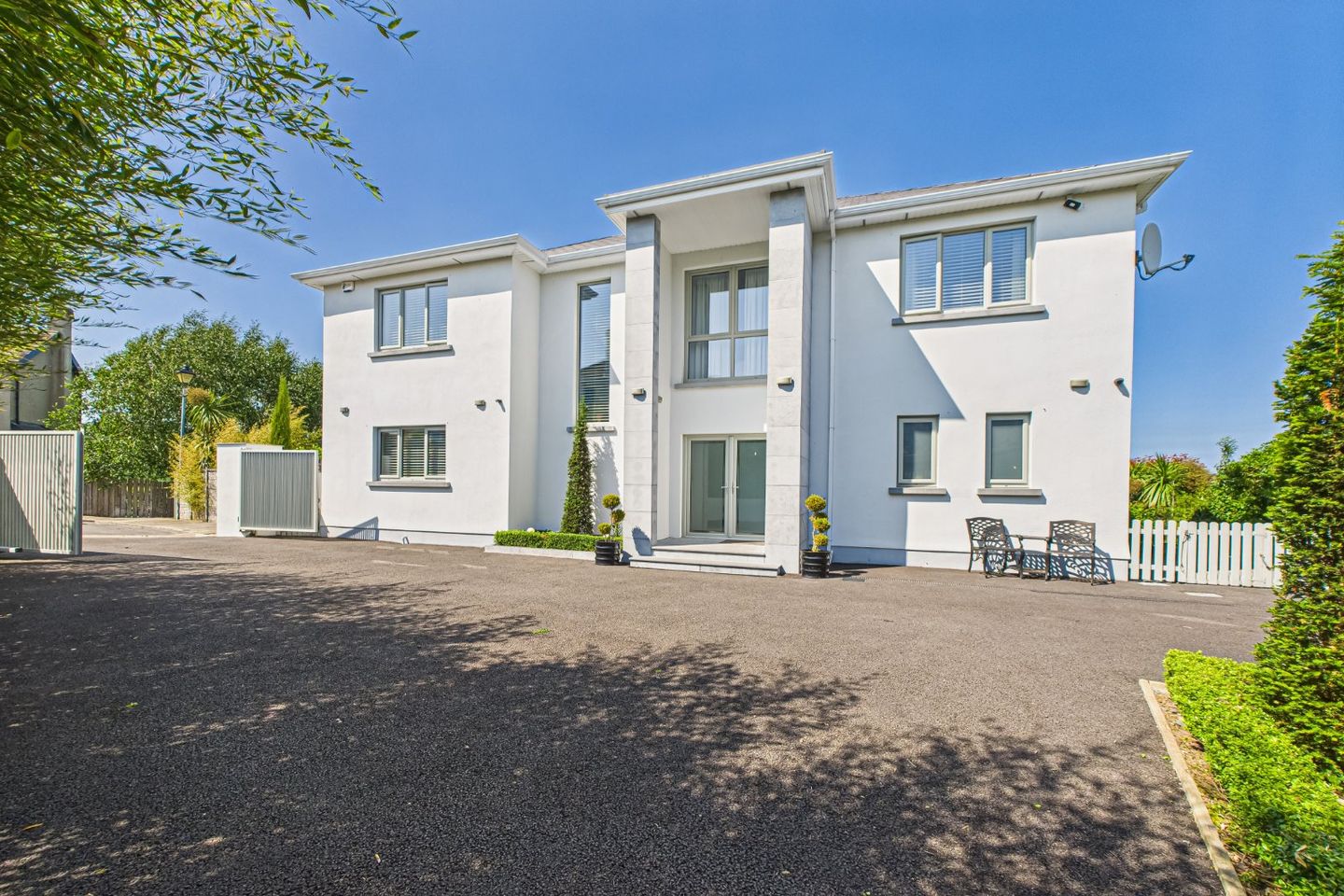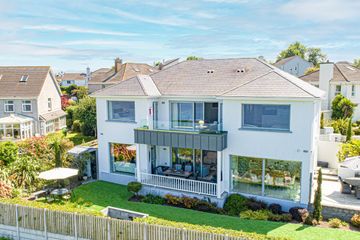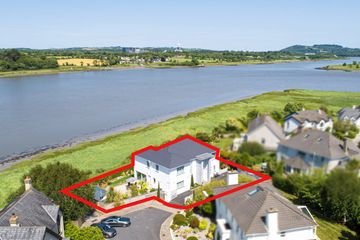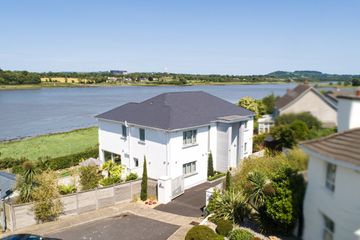



Edge Water, 34 The Estuary, Kings Channel, Waterford
€1,350,000
- Price per m²:€4,545
- Estimated Stamp Duty:€17,000
- Selling Type:By Private Treaty
- BER No:118578327
- Energy Performance:48.47 kWh/m2/yr
About this property
Highlights
- FEATURES:
- Stunning A rated home with superb river views
- Private low maintenance designed garden
- Two balconies with River views
- Parking for several cars
Description
'Edge Water' is an exceptional waterfront residence is located in a most exclusive and sought after area of Waterford City. As the name implies, Edgewater is a wonderful family home which enjoys an enviable waterfront location with spectacular river views and stands on a private corner site at the end of a cul de sac extending to c. 0.22 Acres. An A2 BER Rating has been arrived at using the highest levels of modern insulation, an Air-to-Water heat pump heating system, triple glazed windows, and a heat exchange mechanical ventilation system. The superb high specification fitout includes a Denon HEOS home entertainment system. App controlled security system with CCTV, fibre high speed broadband, electric curtains and blinds ground floor. A striking contemporary design with limestone cladding, this fantastic family homes extends to c. 297sq. meters, '(c. 3,200 sq. ft.) and consists of: Tiled entrance porch with double opaque glazed doors opening onto the dual aspect open plan split level living / dining area. Living area with dropped ceiling and ambient lighting with wall mounted electric fire insert, oversized sliding doors open onto a deep raised limestone patio with panoramic river views and a wall mounted electric heater. The large dining area has a dropped ceiling, ambient lighting and oversized sliding doors which leads onto a large porcelain tiled patio. Bespoke kitchen with white high gloss units and Silestone quartz worktops. Large island finished in teal with double sinks. Iintegrated De Dietrich appliances with marble splashback. Elevated breakfast bar with superb river views. Glazed door to side. Off the living area is a golf studio / Cinema with floor to ceiling glazing is accessed via neat pocket doors and comes with a golf simulator and 4k cinema projector complete with surround sound. A Guest WC and utility / plant room with glazed door to side finishes off the ground floor accommodation. On the first floor is a second reception area with herring bone walnut flooring, dropped ceiling and ambient lighting, wall mounted electric fire insert, with oversized sliding doors opening onto a generous terrace with a plate glass balustrade affording uninterrupted views over the river. Concrete floor on first floor with underfloor heating. There are three double bedrooms as well as the master suite. The spacious guest bedroom has a picture window and a gazed door opening onto the terrace. There are two additional double bedrooms one of which is ensuite as well as a shower room. The entire left of the first floor is occupied by the sumptuous master suite. The generous master bedroom has a lovely picture window, framing the beautiful river views. There is a bank of slide robes, as well as a fitted dressing room with bespoke built in walnut storage and a luxurious ensuite bathroom with marble tiling, a whirlpool bath and double rain shower. Lastly, there is a large laundry room, and the attic is floored and ready for conversion if required. Outside the property is approached by electric security gates with parking for several cars. The landscaped low maintenance gardens include two water features and clever use of planting and raised beds ensure this property enjoys a high degree of privacy. Additional features include rainwater harvesting, a large steel shed and a separate chalet ideal for use as a home office. Accommodation: Entrance Hall 3.16 x 1.89 WC 1.86 x 1.84 Inside Hallway 6.15 x 1.66 Kitchen 4.42 x 5.30 Dining Room 4.44 x 5.60 Living Area 5.70 x 4.77 Cinema / Golf Room 3.93 x 6.54 Utility Room 1.94 x 3.06 Upstairs Lounge 4.58 x 5.00 Master Bedroom 4.48 x 3.93 En-Suite Bathroom 3.14 x 2.35 Walk-in Wardrobe & Dressing Room 4.41 x 2.56 Laundry Room 3.12 x 2.56 Bedroom 2 2.38 x 3.37 En-Suite Dhwoer Room 2.58 x 1.56 Bedroom 3 2.89 x 3.95 Shower Room 1.06 x 3.22 Bedroom 4 3.28 x 3.38
The local area
The local area
Sold properties in this area
Stay informed with market trends
Local schools and transport

Learn more about what this area has to offer.
School Name | Distance | Pupils | |||
|---|---|---|---|---|---|
| School Name | Waterpark National School | Distance | 2.0km | Pupils | 237 |
| School Name | Newtown Junior School | Distance | 2.0km | Pupils | 113 |
| School Name | Scoil Naomh Eoin Le Dia | Distance | 2.2km | Pupils | 245 |
School Name | Distance | Pupils | |||
|---|---|---|---|---|---|
| School Name | Christ Church National School | Distance | 2.3km | Pupils | 123 |
| School Name | St Declan's National School | Distance | 2.4km | Pupils | 415 |
| School Name | Our Lady Of Good Counsel Girls National School | Distance | 2.4km | Pupils | 198 |
| School Name | St Mary's Boys National School Ferrybank | Distance | 2.4km | Pupils | 213 |
| School Name | Scoil Lorcain Boys National School | Distance | 2.6km | Pupils | 333 |
| School Name | St Josephs Special Sch | Distance | 2.6km | Pupils | 100 |
| School Name | Gaelscoil Phort Lairge | Distance | 2.8km | Pupils | 202 |
School Name | Distance | Pupils | |||
|---|---|---|---|---|---|
| School Name | Newtown School | Distance | 2.0km | Pupils | 406 |
| School Name | Waterpark College | Distance | 2.0km | Pupils | 589 |
| School Name | De La Salle College | Distance | 2.1km | Pupils | 1031 |
School Name | Distance | Pupils | |||
|---|---|---|---|---|---|
| School Name | Abbey Community College | Distance | 2.2km | Pupils | 998 |
| School Name | St Angela's Secondary School | Distance | 3.0km | Pupils | 958 |
| School Name | Mount Sion Cbs Secondary School | Distance | 3.1km | Pupils | 469 |
| School Name | Our Lady Of Mercy Secondary School | Distance | 3.7km | Pupils | 498 |
| School Name | Presentation Secondary School | Distance | 3.7km | Pupils | 413 |
| School Name | St Paul's Community College | Distance | 4.5km | Pupils | 760 |
| School Name | Gaelcholáiste Phort Láirge | Distance | 5.0km | Pupils | 158 |
Type | Distance | Stop | Route | Destination | Provider | ||||||
|---|---|---|---|---|---|---|---|---|---|---|---|
| Type | Bus | Distance | 890m | Stop | Waterford Hospital | Route | 370 | Destination | Wellingtonbridge | Provider | Bus Éireann |
| Type | Bus | Distance | 890m | Stop | Waterford Hospital | Route | W5 | Destination | University Hospital | Provider | Bus Éireann Waterford |
| Type | Bus | Distance | 890m | Stop | Waterford Hospital | Route | 370 | Destination | University Hospital | Provider | Bus Éireann |
Type | Distance | Stop | Route | Destination | Provider | ||||||
|---|---|---|---|---|---|---|---|---|---|---|---|
| Type | Bus | Distance | 890m | Stop | Waterford Hospital | Route | W5 | Destination | Oakwood | Provider | Bus Éireann Waterford |
| Type | Bus | Distance | 900m | Stop | Waterford Hospital | Route | 617 | Destination | Ballygunner | Provider | J.j Kavanagh & Sons |
| Type | Bus | Distance | 900m | Stop | Waterford Hospital | Route | 607 | Destination | Waterford Hospital | Provider | J.j Kavanagh & Sons |
| Type | Bus | Distance | 900m | Stop | Waterford Hospital | Route | 607 | Destination | Ballygunner | Provider | J.j Kavanagh & Sons |
| Type | Bus | Distance | 900m | Stop | Waterford Hospital | Route | 617 | Destination | Waterford Hospital | Provider | J.j Kavanagh & Sons |
| Type | Bus | Distance | 900m | Stop | Waterford Hospital | Route | 340 | Destination | Waterford Hospital | Provider | Wexford Bus |
| Type | Bus | Distance | 900m | Stop | Waterford Hospital | Route | 340 | Destination | Whitfield Hospital | Provider | Wexford Bus |
Your Mortgage and Insurance Tools
Check off the steps to purchase your new home
Use our Buying Checklist to guide you through the whole home-buying journey.
Budget calculator
Calculate how much you can borrow and what you'll need to save
A closer look
BER Details
BER No: 118578327
Energy Performance Indicator: 48.47 kWh/m2/yr
Ad performance
- Date listed07/07/2025
- Views15,111
- Potential views if upgraded to an Advantage Ad24,631
Daft ID: 16189037

