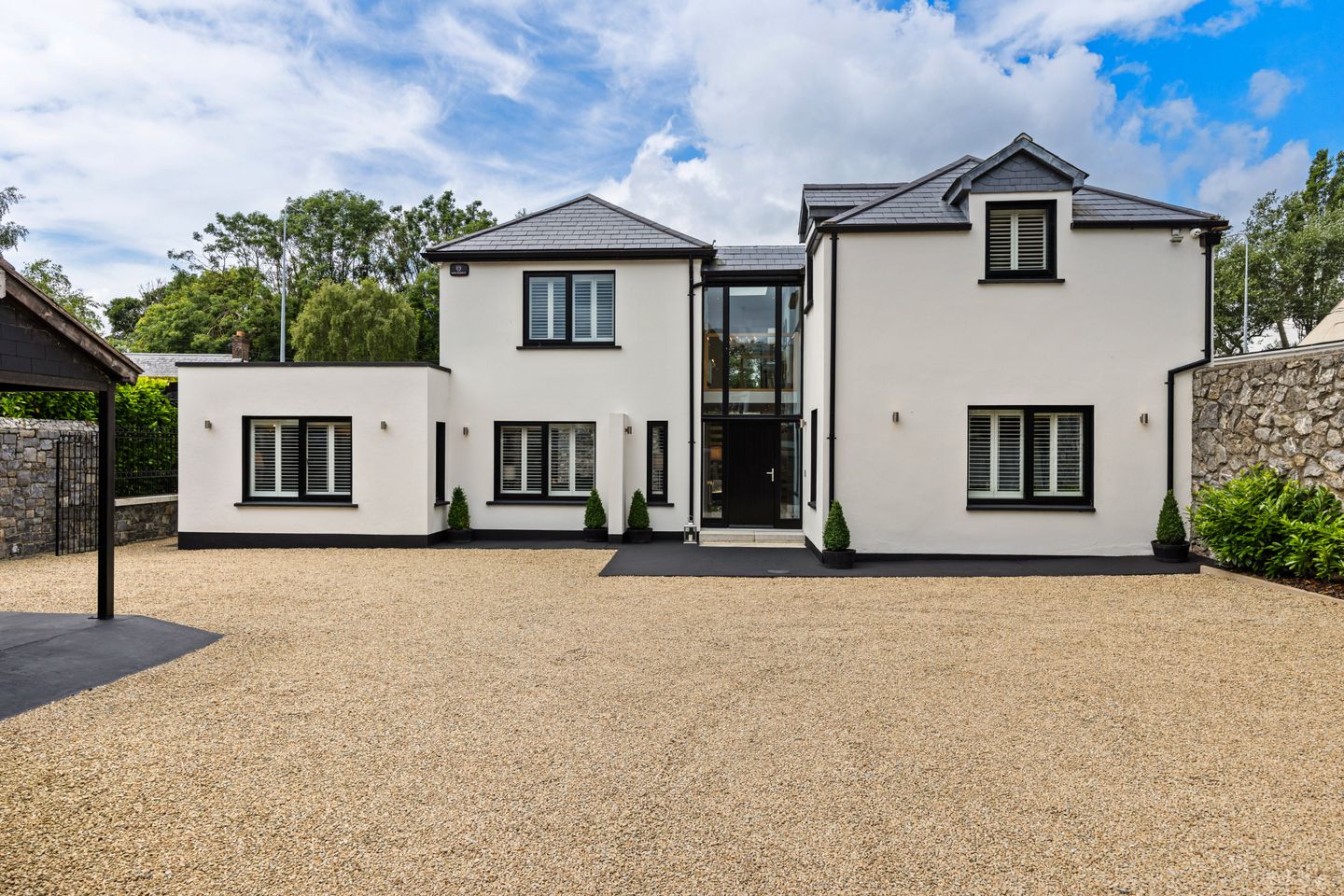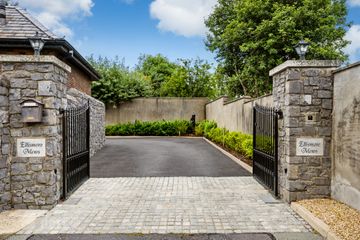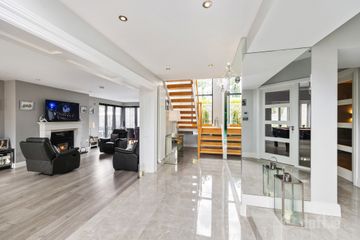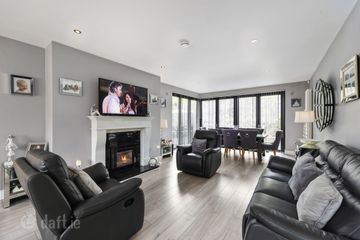



Ellismore Mews, Myra Manor, Malahide, K36PV06
€1,650,000
- Price per m²:€5,446
- Estimated Stamp Duty:€29,000
- Selling Type:By Private Treaty
- BER No:104907431
- Energy Performance:68.37 kWh/m2/yr
About this property
Highlights
- Stunning double fronted contemporary style residence
- Circa 0.3-acre private gardens
- Old cut stone walls with powder coated railings
- Raised carport with insulated floor slab
- Up and down lighters on gables and recess LED lighting in the courtyard area
Description
Tucked away at the end of a quiet cul-de-sac within the exclusive Myra Manor development, Ellismore Mews is an exceptional detached residence that perfectly blends contemporary design with character and charm. Located just moments from the gates of the magnificent Malahide Castle and within easy reach of Malahide Village and its full array of amenities, this is a rare opportunity to acquire a home of distinction in one of the area’s most sought-after addresses. Set behind electronic security gates, the residence enjoys complete privacy and security. A meandering driveway leads to a gravel courtyard-style front garden, enclosed by cut-stone boundary walls and featuring a striking carport. The mature grounds extend to approximately 0.3 acres and offer an ideal space for entertaining in a serene courtyard setting. Originally constructed in the early 1900s as a barn-style building, the property has been extensively reimagined and extended to an impeccable standard. The result is a sophisticated home of contemporary flair, showcasing exceptional taste in interior design and finishes. Behind its charming white façade lies a thoughtfully designed and spacious interior filled with natural light and high-end materials throughout. Upon entry, guests are welcomed into a magnificent reception hall with high-gloss porcelain flooring and a bespoke open-tread steel staircase with oak detailing. The open plan layout leads to the formal living/dining room, with elegant fireplace and expansive corner bi-folding doors that open to the rear courtyard, seamlessly blending indoor and outdoor living. Double doors lead to a versatile gym room also with bi-folding doors to the courtyard offering flexible usage. The inner hallway leads to a beautifully tiled guest WC, a quiet TV/family room, and to the front a snooker/pool room with feature bespoke entertainment bar (Tierney Kitchens) and large picture windows overlooking the front courtyard. To the rear of the home there is a spectacular kitchen and breakfast area, designed by Tierney Kitchens, this chef’s kitchen boasts top-of-the-line appliances, quartz worktops, and bi-folding doors leading to the outdoor courtyard/entertaining area. Upstairs, there are five spacious bedrooms, three of which benefit from luxurious ensuites. The principal suite is positioned to the rear and includes a walk-in wardrobe and an elegant en-suite bathroom. A stylishly appointed main bathroom with porcelain tiling serves the remaining bedrooms. Ellismore Mews is a home of rare quality, brimming with luxurious features, high-spec finishes, and timeless style. Viewing is essential to fully appreciate all that this exquisite residence has to offer. Reception Hall 7.55m x 2.72m. Light filled reception hall with key code front door access, double height ceilings over entrance, steel floating staircase with hardwood oak finish, recess spotlights, floor to ceiling window over staircase, nano sealed polished porcelain tile flooring throughout Living / Dining Room 9.63m x 4.28m. Aluclad bi-folding doors to rear garden wrapping around rear and side wall, double glazed windows to front aspect with wooden shutters, wall mounted vertical radiator, elegant fireplace with 11.5 kW stove, wide plank wood flooring. Gym 8.24m x 4.30m. Indoor gym area further enhanced with Aluclad bi-folding doors giving access to rear garden, double glazed windows with shutters to front aspect, wide plank wooden flooring Inner Hall 8.77m x 2.70m. Hive heating system control, floor to ceiling mirrored walls, nano sealed polished porcelain tile flooring Pool Room 4.31m x 4.20m. Bespoke bar unit with wine fridge, fridge and freezer made by Tierney Kitchens, dual aspect windows with shutters to front aspect, recess spotlights, wall mounted vertical radiator, nano sealed polished porcelain tile flooring Guest WC 2.43m x 2.25m. Fully tiled WC with nano sealed polished porcelain tile flooring comprising low level WC, hand wash basin with storage and floating wall mounted shelves. T.V Room 3.95m x 2.84m. Cosy TV room enhanced by wireless quadrophonic sound system throughout, triple window feature to hall allowing for natural light, wall mounted vertical radiator, nano sealed polished porcelain tile flooring Kitchen 6.57m x 4.47m. Stunning kitchen beautifully designed by Tierney Kitchens, ample modern floor and wall storage units, integrated wine storage, large central kitchen island with storage units, Quartz work surfaces and sink, Leisure Cuisine master 5 ring gas hob and two electric 3 slash hot plate cooker complete with three ovens and one grill, large American style fridge with filtered water and automatic ice maker, integrated washing machine and dishwasher, 6.5 kW wood burning stove, Aluclad bi-folding doors to rear, recess spotlights, nano sealed polished porcelain tile flooring Landing 6.62m x 1.81m. Bright upstairs landing with floor to ceiling height window over stairs and front door, large Velux skylight over landing, gallery balcony, carpet flooring Principal Bedroom 4.78m x 3.68m (plus 2.22m x 1.04m - hall). Bespoke built in wardrobes by Tierney Kitchens, remote controlled bedroom lighting, dual aspect double glazed windows with shutters, recess spotlights, carpet flooring Walk In Wardrobe 2.37m x 1.72m. Walk In Wardrobe- Ample hanging and shelving space for clothes storage Ensuite 2.37m x 1.18m. Ensuite- Fully tiled with polished porcelain tiles comprising walk in shower, hand wash basin with storage, WC and frosted double glazed window Inner Landing 8.04m x 1.23m. Access to bedrooms 2, 3, 4 and family bathroom Bedroom 2 5.55m x 3.22m. Bespoke built in wardrobes by Tierney Kitchens, dual aspect double glazed windows with shutters, recess spotlights, carpet flooring Walk In Wardrobe 3.02m x 1.60m. Ample hanging and shelving space for clothes storage Ensuite 2.20m x 1.58m. Fully tiled with polished porcelain tiles comprising walk in shower, hand wash basin with storage, WC and Velux skylight Bedroom 3 4.87m x 3.18m. Bespoke built in wardrobes by Tierney Kitchens, dual aspect double glazed windows with shutters, recess spotlights, carpet flooring Ensuite / Wardrobe 5.41m x 1.57m. Fully tiled with polished porcelain tiles comprising walk in shower, hand wash basin with storage, WC and Velux skylight/ Ample hanging and shelving space for clothes storage Bedroom 4 4.01m x 3.59m. Bespoke built in wardrobes by Tierney Kitchens, two Velux skylights, recess spotlights, carpet flooring Bedroom 5 4.21m x 3.21m. Bespoke built in wardrobes by Tierney Kitchens, dual aspect double glazed windows with shutters, recess spotlights, carpet flooring Family Bathroom 3.40m x 1.85m. Fully tiled with polished porcelain tiles comprising large bath with shower, hand wash basin with storage, WC and Velux skylight
The local area
The local area
Sold properties in this area
Stay informed with market trends
Local schools and transport

Learn more about what this area has to offer.
School Name | Distance | Pupils | |||
|---|---|---|---|---|---|
| School Name | Malahide / Portmarnock Educate Together National School | Distance | 1.3km | Pupils | 390 |
| School Name | Kinsealy National School | Distance | 1.5km | Pupils | 190 |
| School Name | St Sylvester's Infant School | Distance | 1.9km | Pupils | 376 |
School Name | Distance | Pupils | |||
|---|---|---|---|---|---|
| School Name | Gaelscoil An Duinninigh | Distance | 2.1km | Pupils | 385 |
| School Name | St Oliver Plunkett National School | Distance | 2.2km | Pupils | 869 |
| School Name | Pope John Paul Ii National School | Distance | 2.3km | Pupils | 677 |
| School Name | St Andrew's National School Malahide | Distance | 2.3km | Pupils | 207 |
| School Name | River Valley Cns | Distance | 2.3km | Pupils | 140 |
| School Name | Holywell Educate Together National School | Distance | 2.4km | Pupils | 644 |
| School Name | Martello National School | Distance | 2.8km | Pupils | 330 |
School Name | Distance | Pupils | |||
|---|---|---|---|---|---|
| School Name | Malahide Community School | Distance | 1.7km | Pupils | 1246 |
| School Name | Malahide & Portmarnock Secondary School | Distance | 2.2km | Pupils | 607 |
| School Name | Portmarnock Community School | Distance | 2.6km | Pupils | 960 |
School Name | Distance | Pupils | |||
|---|---|---|---|---|---|
| School Name | Coláiste Choilm | Distance | 3.8km | Pupils | 425 |
| School Name | Grange Community College | Distance | 4.0km | Pupils | 526 |
| School Name | Belmayne Educate Together Secondary School | Distance | 4.0km | Pupils | 530 |
| School Name | Fingal Community College | Distance | 4.0km | Pupils | 866 |
| School Name | Gaelcholáiste Reachrann | Distance | 4.0km | Pupils | 494 |
| School Name | Donahies Community School | Distance | 4.6km | Pupils | 494 |
| School Name | St. Finian's Community College | Distance | 4.7km | Pupils | 661 |
Type | Distance | Stop | Route | Destination | Provider | ||||||
|---|---|---|---|---|---|---|---|---|---|---|---|
| Type | Bus | Distance | 130m | Stop | Feltrim Road | Route | 43 | Destination | Swords Bus.pk | Provider | Dublin Bus |
| Type | Bus | Distance | 160m | Stop | Myra Manor | Route | 102c | Destination | Balgriffin Cottages | Provider | Go-ahead Ireland |
| Type | Bus | Distance | 160m | Stop | Myra Manor | Route | 42 | Destination | Talbot Street | Provider | Dublin Bus |
Type | Distance | Stop | Route | Destination | Provider | ||||||
|---|---|---|---|---|---|---|---|---|---|---|---|
| Type | Bus | Distance | 220m | Stop | Myra Manor | Route | 102c | Destination | Sutton Park School | Provider | Go-ahead Ireland |
| Type | Bus | Distance | 410m | Stop | Streamstown Lane | Route | 102c | Destination | Sutton Park School | Provider | Go-ahead Ireland |
| Type | Bus | Distance | 540m | Stop | Abbeyville | Route | 102c | Destination | Sutton Park School | Provider | Go-ahead Ireland |
| Type | Bus | Distance | 540m | Stop | Abbeyville | Route | 42n | Destination | Portmarnock | Provider | Nitelink, Dublin Bus |
| Type | Bus | Distance | 550m | Stop | Streamstown Lane | Route | 102c | Destination | Sutton Park School | Provider | Go-ahead Ireland |
| Type | Bus | Distance | 560m | Stop | Abbeyville | Route | 43 | Destination | Talbot Street | Provider | Dublin Bus |
| Type | Bus | Distance | 560m | Stop | Abbeyville | Route | 42 | Destination | Talbot Street | Provider | Dublin Bus |
Your Mortgage and Insurance Tools
Check off the steps to purchase your new home
Use our Buying Checklist to guide you through the whole home-buying journey.
Budget calculator
Calculate how much you can borrow and what you'll need to save
A closer look
BER Details
BER No: 104907431
Energy Performance Indicator: 68.37 kWh/m2/yr
Ad performance
- Date listed24/06/2025
- Views21,231
- Potential views if upgraded to an Advantage Ad34,607
Similar properties
€1,650,000
54 The Old Golf Links, Malahide, Co. Dublin, K36YW645 Bed · 3 Bath · Detached€1,750,000
2 Springvale, Millview Road, Malahide, Co. Dublin, K36Y9215 Bed · 4 Bath · Detached€1,950,000
21 Myra Manor, Malahide, K36YE135 Bed · 5 Bath · Detached€2,100,000
18 Grove Lawn, Malahide, Co Dublin, K36YK775 Bed · 4 Bath · Detached
Daft ID: 16165013

