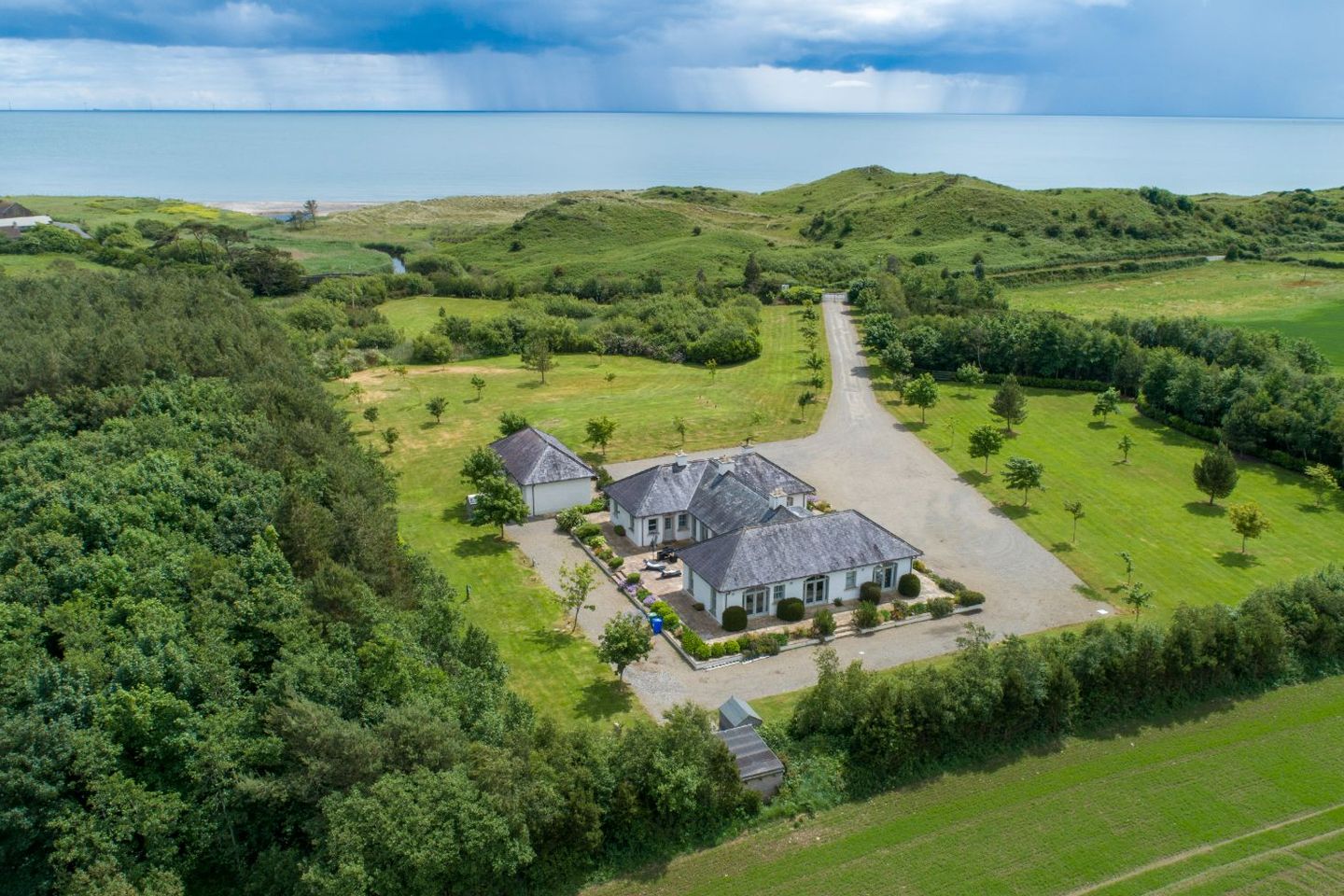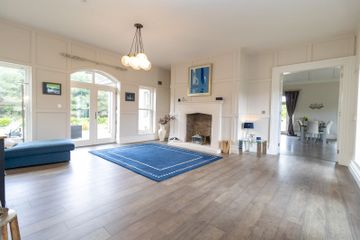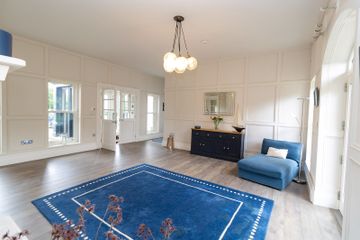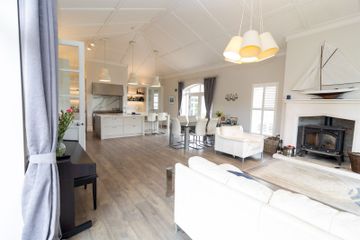



Ennereilly Lodge, Ennereilly, Arklow, Co. Wicklow, Y14YE93
€1,500,000
- Price per m²:€5,415
- Estimated Stamp Duty:€20,000
- Selling Type:By Private Treaty
- BER No:118495258
About this property
Description
C. 277 M² Detached Bungalow and Detached Garage set on C. 4.5 Acres of surrounding private mature gardens. Located just minutes from Ennerilley Beach, The European Golf Club and Brittas Bay. This stunning contemporary coastal home has an impressive bespoke fit out of the highest quality and comes on to the market in turnkey condition. ENTRANCE PORCH (2.28M X 2.27M) Reclaimed tiled floor, skirting level horizontal cast iron radiators, sliding sash windows and double doors through to Reception/Sitting Room. RECEPTION ROOM (6.35M X 6.08M) Featuring bespoke floor to ceiling timber panelled walls, dual aspect windows and glazed arch over french doors, which lead out onto the rear patio. Sandstone feature fireplace with a brick inset, engineered timber flooring, double doors through to Kitchen/Dining/Living Room. OPEN PLAN KITCHEN/DINING/LIVING ROOM (11.34M X 6.32M) Michael Farrell Custom Furniture designed kitchen incorporating appliances Siemens double ovens, Whirlpool fridge freezer set either side of the ovens. Classic Smeg stainless steel Range and Falmer steel extractor hood with cabinets and lit shelving either side. Breakfast bar island with marble counter top with sink and incorporating Whirlpool dish washer, storage and bin store. Pendant lighting over island. Double doors through to Utility and Boot Room. The room follows through to the dining area and then to the Living section. Living area with Sandstone fireplace housing a Blacksmith solid fuel stove. Engineered timber flooring, dual aspect windows and french doors off kitchen and double set of french doors off the living area. The main feature of this space is the impressive vaulted timber panelled ceiling. Double doors through to Utility area. BOOT ROOM/UTILITY (6.33M X 3.22M + 1.36M X 1.71) With dual aspect windows, engineered flooring continued through, Michael Ferrell Custom kitchen - extensive storage units, work top counters incorporating sink, timber panelled ceiling. Mudroom locker with storage and seating. Office work desk. Door leading through to front of the property. Walk in Storage (1.52M X 2.39M), with shelving and radiator. MAIN BATHROOM (4.03M X 4.53M) White suite, freestanding square double ended bath with chrome shower mixer tap/hand shower, sink and wc. Built in Shower unit, tiled with dual shower head. Traditional heated towel rail, timber panelled walls, wall lighting and elegant plantation shutters to dual windows overlooking the rear garden. BEDROOM 1 (6.35M X 5.03M) With engineered timber flooring, ceiling coving, french doors and dual aspect windows with plantation shutters. Double doors through to en-suite. EN-SUITE (3.24M X 1.19M) White suite wc, whb and built in shower unit (tiled with dual shower head). Ceiling coving, mirror over sink and wall lighting either side. Traditional heated towel rail. BEDROOM 2 (4.78M X 5.13M) With ceiling coving and french doors. BEDROOM 3 (4.61M X 6.38M + 2.64M X 1.40M) With ceiling coving, dual french doors. Double doors through to En-Suite. EN-SUITE (3.55M X 1.27M) White suite wc, whb and built in shower unit (tiled with dual shower head). Ceiling coving, mirrored wall cabinet over sink and wall lighting either side. Traditional heated towel rail. DETACHED GARAGE - C. 61.6 M² Detached Garage, block built with pitch slate roof. GARDENS Ennereilly Lodge is set on a C. 4.5 Acre of mature surrounding landscaped gardens. Pillared wrought iron electric gated entrance and gravelled driveway bordered by mature trees and garden lighting which lead to the front of the property. Indian sandstone patio paving completely surrounds the property, creating a seamless transition from indoor to outdoor living space. The main patio area is located to the rear and accessed from the main reception room and boot room. Both the bungalow and garage sit in elevated positions not only surrounded by the beautiful paving, but surrounded by raised beds featuring colourful mature planting. Laurel hedging features around the properties boundaries with mature trees set behind the hedging offering complete and absolute privacy. SERVICES ESB – mains supply, Water – own well and Sewerage – on site effluent treatment system. External Windows & Doors – Hardwood double glazing throughout, sliding hardwood sash windows. Heating System – Gas Heating and solid fuel stove in Living Room. General – Electric entrance gates, outside lighting. BER – B2 (BER Number: 11849258) GENERAL Aesthetically pleasing to the eye Ennereilly Lodge is a magnificent architect designed detached home of style and distinction which was completed in 2014. The property has a lovely flow through the rooms and an abundance of windows and bespoke glazed arch windows over the french doors add a touch of elegance, character and natural light. Externally the impressive roof slates were reclaimed from churches in Waterford and Wexford. The grounds are as impressive as the house, set in an oasis of calm and tranquillity the property is set well back from the road, surrounded by neatly manicured lawned and fully landscaped gardens which offer complete privacy. The gardens present a beautiful space for outdoor entertaining and alfresco dining. This is a truly remarkable and spectacular contemporary residence boasting unique design elements, bespoke fit-out, high grade stylish fixtures and fittings and excellent craftmanship throughout every room of this stunning home. The location is second to none, set as the wind blows just meters away from the Sand Dunes of Ennereilly beach. Brittas Bay is a 3.2 Km stretch of powdery sandy beach and sand dunes. A blue flag beach and area of ecological importance. Ennereilly Beach is less than 1 Km away and Brittas Bay south beach car park is C. 5 Km north of the property. This private coastal retreat is located a short distance from the world famous European Golf Link Course and the Blainroe Golf Club. Arklow Town is located C. 7 Km to the south and Wicklow Town is C. 21 to the north. The M11 Motorway a short drive away, approximately 40 minutes drive time to south Dublin. Whether you are looking for a full-time family home or a coastal getaway, do not miss this rare opportunity to make this stunning property your own. Coordinates: 52.8422292, -6.1034488
The local area
The local area
Sold properties in this area
Stay informed with market trends
Local schools and transport

Learn more about what this area has to offer.
School Name | Distance | Pupils | |||
|---|---|---|---|---|---|
| School Name | St Joseph's Templerainey | Distance | 5.0km | Pupils | 517 |
| School Name | Scoil San Eoin | Distance | 5.6km | Pupils | 44 |
| School Name | St Michael's And St Peter's Junior School | Distance | 6.3km | Pupils | 278 |
School Name | Distance | Pupils | |||
|---|---|---|---|---|---|
| School Name | St John's Senior National School | Distance | 6.5km | Pupils | 351 |
| School Name | Avoca National School | Distance | 6.9km | Pupils | 167 |
| School Name | Carysfort National School | Distance | 7.2km | Pupils | 198 |
| School Name | Gaelscoil An Inbhir Mhóir | Distance | 7.4km | Pupils | 275 |
| School Name | Brittas Bay Mxd National School | Distance | 7.4km | Pupils | 133 |
| School Name | St Mary's National School Barndarrig | Distance | 8.1km | Pupils | 30 |
| School Name | Bearnacleagh National School | Distance | 10.3km | Pupils | 81 |
School Name | Distance | Pupils | |||
|---|---|---|---|---|---|
| School Name | St. Mary's College | Distance | 6.3km | Pupils | 540 |
| School Name | Gaelcholáiste Na Mara | Distance | 6.4km | Pupils | 302 |
| School Name | Arklow Cbs | Distance | 6.6km | Pupils | 383 |
School Name | Distance | Pupils | |||
|---|---|---|---|---|---|
| School Name | Glenart College | Distance | 7.0km | Pupils | 629 |
| School Name | Avondale Community College | Distance | 13.4km | Pupils | 624 |
| School Name | Dominican College | Distance | 15.5km | Pupils | 473 |
| School Name | Wicklow Educate Together Secondary School | Distance | 15.7km | Pupils | 375 |
| School Name | Coláiste Chill Mhantáin | Distance | 16.0km | Pupils | 933 |
| School Name | East Glendalough School | Distance | 16.4km | Pupils | 366 |
| School Name | Gorey Educate Together Secondary School | Distance | 22.3km | Pupils | 260 |
Type | Distance | Stop | Route | Destination | Provider | ||||||
|---|---|---|---|---|---|---|---|---|---|---|---|
| Type | Bus | Distance | 3.6km | Stop | Templerainy | Route | Um11 | Destination | Main Street, Gorey | Provider | Wexford Bus |
| Type | Bus | Distance | 3.6km | Stop | Arklow | Route | 740 | Destination | Dublin Airport Zone 14 | Provider | Wexford Bus |
| Type | Bus | Distance | 3.6km | Stop | Arklow | Route | 740 | Destination | Wexford O'Hanrahan Station | Provider | Wexford Bus |
Type | Distance | Stop | Route | Destination | Provider | ||||||
|---|---|---|---|---|---|---|---|---|---|---|---|
| Type | Bus | Distance | 3.6km | Stop | Arklow | Route | Um11 | Destination | Maynooth University | Provider | Wexford Bus |
| Type | Bus | Distance | 4.5km | Stop | Jack Whites Cross | Route | 740a | Destination | Gorey | Provider | Wexford Bus |
| Type | Bus | Distance | 4.6km | Stop | Jack Whites Cross | Route | 740a | Destination | Beresford Place | Provider | Wexford Bus |
| Type | Bus | Distance | 4.6km | Stop | Jack Whites Cross | Route | 740a | Destination | Dublin Airport | Provider | Wexford Bus |
| Type | Bus | Distance | 5.1km | Stop | Dublin Road | Route | Br01 | Destination | Gorey, Stop 355531 | Provider | Gorey Coach & Bus Co. Ltd. |
| Type | Bus | Distance | 5.1km | Stop | Dublin Road | Route | Br01 | Destination | Bray Institute | Provider | Gorey Coach & Bus Co. Ltd. |
| Type | Bus | Distance | 5.6km | Stop | Arklow Methodist Ch | Route | 740a | Destination | Gorey | Provider | Wexford Bus |
Your Mortgage and Insurance Tools
Check off the steps to purchase your new home
Use our Buying Checklist to guide you through the whole home-buying journey.
Budget calculator
Calculate how much you can borrow and what you'll need to save
BER Details
BER No: 118495258
Ad performance
- Date listed27/06/2025
- Views12,339
- Potential views if upgraded to an Advantage Ad20,113
Daft ID: 16196336
