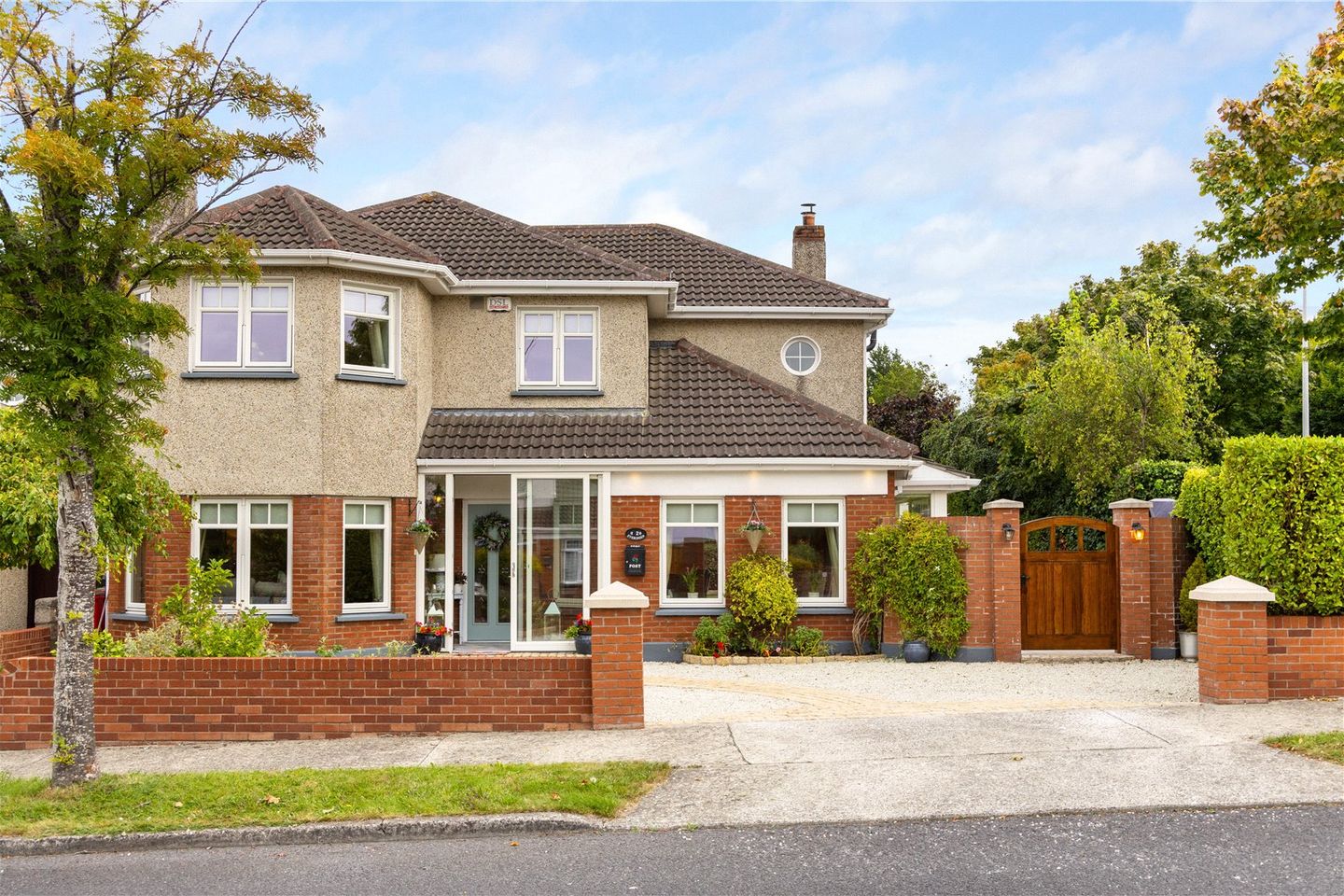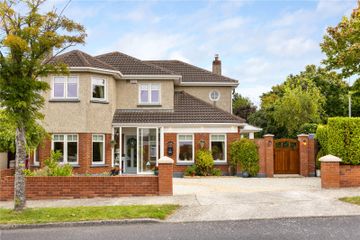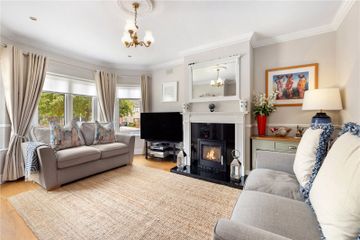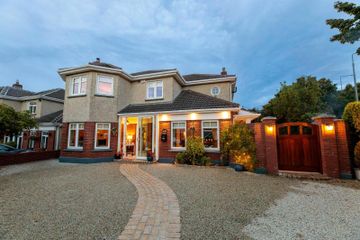




Evergreen, 2 Orlagh Close, Scholarstown Road, Dublin 16, D16P7N0
€1,150,000
- Price per m²:€6,053
- Estimated Stamp Duty:€13,000
- Selling Type:By Private Treaty
- BER No:117150193
- Energy Performance:126.85 kWh/m2/yr
About this property
Highlights
- Set in a tranquil Knocklyon cul-de-sac, this detached residence boasts a unique corner site, offering privacy and space
- The property's impressive size and layout make it a standout in the area. Bright, spacious and beautifully presented throughout
- Originally designed with five bedrooms, this residence now offers a versatile layout with four bedrooms, providing ample space for a growing family.
- The option for an easy reconversion to five bedrooms ensures the property can adapt to your changing needs.
- Exceptional standard of finish with solid oak floors and internal doors
Description
An exceptional detached residence tucked away in a quiet Knocklyon cul-de-sac, this home is finished to the highest of standards and beautifully presented throughout. Bright, spacious and superbly maintained, it was initially designed as a five-bedroom property and is currently configured as four, with the layout easily adaptable back to five if required. The result is a flexible, modern family home that combines quality craftsmanship with stylish interiors and a wonderful garden designed for outdoor living. From the moment you step inside, the attention to detail is evident. Features include Nordan hardwood double-glazed reversible windows, solid oak floors and doors, brass curtain poles, a burglar alarm and gas-fired central heating. All bathrooms were recently refurbished, ensuring a luxurious finish throughout. Accommodation is generous and well-planned. A tiled porch opens to a welcoming reception hall with oak flooring, recessed lighting and excellent storage. The reception rooms include a bright living room with a bay window, a marble fireplace and a Kingstar stove; a comfortable family room also with a Kingstar stove and Nordan sliding doors to the garden; and a dining room with Nordan sliding doors to a sun-drenched patio. The kitchen/breakfast room is a particular highlight, fitted with bespoke Shaker-style units, quartz worktops, a centre island and high-end appliances. The separate fitted utility with side access completes the ground floor. Upstairs, the sense of quality continues with four generously proportioned bedrooms, including a luxurious primary suite with a walk-in wardrobe and a contemporary en-suite. All other bedrooms have fitted Slide-robes providing excellent storage. A main bathroom and additional shower room complete the accommodation. The garden is a true feature of this home. With all-day sunshine, landscaped for ease of maintenance and enjoyment, it boasts a porcelain patio, a Buschbeck masonry BBQ/Fire/pizza oven, maintenance-free artificial grass, and a second patio area. An awning extends from the family room, creating a shaded retreat - perfect for relaxing or entertaining. The location offers superb convenience with an excellent choice of schools, including St. Colmcilles National and Community Schools, St Columba's, Wesley College, Loreto Beaufort, St Colmcille's, and Firhouse Educate Together. UCD and Trinity College are also accessible by public transport. Shopping facilities at Knocklyon, Rathfarnham and Dundrum are all close by, while Marley Park and numerous sports clubs provide excellent leisure options. The M50 is just minutes away, and the area is well served by the 15 and 15B bus routes. This home is of exceptional quality and presentation, designed for modern living and ready for immediate enjoyment. Viewing is highly recommended and by appointment only.... Porch Entrance: Tiled floor Reception Hall: Solid oak floor, recessed lights, concealed understairs storage and additional storage closet. Guest Cloakroom: Fully tiled with w/c, wash hand basin with vanity, heated towel rail. Living Room: Accessed via double doors with opaque glazing. Bay window, wood floor, marble fireplace with Kingstar wood burning stove, recessed lights. Family Room: Solid oak floor, fireplace with Kingstar wood burning stove, recessed lights. Sliding Nordan doors to patio and rear garden. Double doors with opaque glazing to Dining Room: Solid oak floor, recessed lights, sliding doors to side garden and sun-drenched patio, double doors with opaque glazing to hall. Dining Room: Solid oak floor, recessed lights, sliding doors to side garden and sun-drenched patio, double doors with opaque glazing to hall. Kitchen/Breakfast Room: Tiled floor, recessed lights. Handcrafted, custom-built Shaker-style units with concealed lighting, Quartz worktop and upstand with tiled splashback. Centre Island for casual dining. Bosch double oven, ceramic hob with stainless steel extractor hood. Integrated dishwasher. Fisher & Paykel American fridge freezer. Bay window with garden access. Utility Room: Tiled floor, Shaker-style units with worktop, plumbed for washing machine. The gas boiler is housed in a press. And a glazed door provides access to the side passage. There is under-the-counter plumbing in place for a sink. A flight of stairs leads to the first floor and the bedroom accommodation Landing: Recessed lights, hatch to attic. Hot press Primary Bedroom: Wood floor, recessed lights, feature bay window. Walk-in Wardrobe (Originally Bedroom 5): Accessed via Slide robe doors offering extensive space for his and her needs. En-Suite: Tiled floor and part-tiled walls, shower with rain head dispenser and handheld attachment, double sink with dual vanity unit, w/c, extra-large heated towel rail. Bedroom 2 (Rear): Wood floor, recessed lights, sliding wardrobes, bay window. Bedroom 3 (Rear): Wood floor, recessed lights, sliding wardrobes. Bedroom 4 (Rear): Wood floor, recessed lights and dual windows. Shower Room: Fully tiled with a shower with rain head dispenser, pedestal basin, and w/c. Main Bathroom: Tiled floor, recessed lights, part-tiled walls. Bath with rain head shower over, w/c, large sink with vanity, heated towel rail. Outside: The gardens are a true extension of the home and are designed for enjoyment at every turn. To the front, a sweeping gravel driveway provides parking for several cars and sets an elegant first impression. Enjoying an enviable East/South/West orientation, a gated side access leads to the rear, where a sun-soaked porcelain patio with outdoor BBQ/Fire/Pizza oven becomes the heart of summer living — perfect for long evenings of outdoor dining and entertaining. Beyond, a separate patio area offers a more private retreat, while a low-maintenance artificial lawn adds year-round greenery without effort. A Barna shed provides storage, and all gardens have extensive outdoor lighting and external electric sockets throughout. An awning extending from the house creates a shaded haven on warm days, making this garden equally suited to lively gatherings or quiet relaxation. And the extensive trees and shrubs not only promote a sylvan setting but also provide excellent privacy.. Private, secure and beautifully presented, it offers a lifestyle as inviting as the interiors themselves.
The local area
The local area
Sold properties in this area
Stay informed with market trends
Local schools and transport
Learn more about what this area has to offer.
School Name | Distance | Pupils | |||
|---|---|---|---|---|---|
| School Name | St Colmcille's Junior School | Distance | 930m | Pupils | 738 |
| School Name | St Colmcille Senior National School | Distance | 1.0km | Pupils | 757 |
| School Name | Gaelscoil Chnoc Liamhna | Distance | 1.3km | Pupils | 219 |
School Name | Distance | Pupils | |||
|---|---|---|---|---|---|
| School Name | Edmondstown National School | Distance | 1.3km | Pupils | 81 |
| School Name | Saplings Special School | Distance | 1.3km | Pupils | 30 |
| School Name | Ballyroan Girls National School | Distance | 1.5km | Pupils | 479 |
| School Name | Gaelscoil Na Giúise | Distance | 1.6km | Pupils | 263 |
| School Name | Firhouse Educate Together National School | Distance | 1.6km | Pupils | 380 |
| School Name | Scoil Treasa | Distance | 1.7km | Pupils | 386 |
| School Name | Scoil Mhuire Ballyboden | Distance | 1.7km | Pupils | 210 |
School Name | Distance | Pupils | |||
|---|---|---|---|---|---|
| School Name | St Colmcilles Community School | Distance | 330m | Pupils | 725 |
| School Name | Sancta Maria College | Distance | 1.2km | Pupils | 574 |
| School Name | Firhouse Educate Together Secondary School | Distance | 1.6km | Pupils | 381 |
School Name | Distance | Pupils | |||
|---|---|---|---|---|---|
| School Name | Coláiste Éanna | Distance | 1.6km | Pupils | 612 |
| School Name | Rockbrook Park School | Distance | 1.8km | Pupils | 186 |
| School Name | Firhouse Community College | Distance | 2.3km | Pupils | 824 |
| School Name | St. Mac Dara's Community College | Distance | 2.5km | Pupils | 901 |
| School Name | Tallaght Community School | Distance | 2.6km | Pupils | 828 |
| School Name | Loreto High School, Beaufort | Distance | 2.8km | Pupils | 645 |
| School Name | Our Lady's School | Distance | 3.0km | Pupils | 798 |
Type | Distance | Stop | Route | Destination | Provider | ||||||
|---|---|---|---|---|---|---|---|---|---|---|---|
| Type | Bus | Distance | 270m | Stop | Stocking Wood | Route | 15b | Destination | Stocking Ave | Provider | Dublin Bus |
| Type | Bus | Distance | 270m | Stop | Stocking Wood | Route | 15b | Destination | Merrion Square | Provider | Dublin Bus |
| Type | Bus | Distance | 330m | Stop | Stocking Avenue | Route | 15b | Destination | Stocking Ave | Provider | Dublin Bus |
Type | Distance | Stop | Route | Destination | Provider | ||||||
|---|---|---|---|---|---|---|---|---|---|---|---|
| Type | Bus | Distance | 340m | Stop | Stocking Avenue | Route | 15b | Destination | Merrion Square | Provider | Dublin Bus |
| Type | Bus | Distance | 410m | Stop | St Colmcilles School | Route | S8 | Destination | Citywest | Provider | Go-ahead Ireland |
| Type | Bus | Distance | 410m | Stop | St Colmcilles School | Route | 49n | Destination | Tallaght | Provider | Nitelink, Dublin Bus |
| Type | Bus | Distance | 410m | Stop | St Colmcille's School | Route | S8 | Destination | Dun Laoghaire | Provider | Go-ahead Ireland |
| Type | Bus | Distance | 460m | Stop | St Colmcille's Way | Route | 15 | Destination | Ballycullen Road | Provider | Dublin Bus |
| Type | Bus | Distance | 460m | Stop | St Colmcille's Way | Route | S8 | Destination | Citywest | Provider | Go-ahead Ireland |
| Type | Bus | Distance | 460m | Stop | St Colmcille's Way | Route | 49n | Destination | Tallaght | Provider | Nitelink, Dublin Bus |
Your Mortgage and Insurance Tools
Check off the steps to purchase your new home
Use our Buying Checklist to guide you through the whole home-buying journey.
Budget calculator
Calculate how much you can borrow and what you'll need to save
BER Details
BER No: 117150193
Energy Performance Indicator: 126.85 kWh/m2/yr
Statistics
- 19/10/2025Entered
- 10,340Property Views
Daft ID: 16195067
