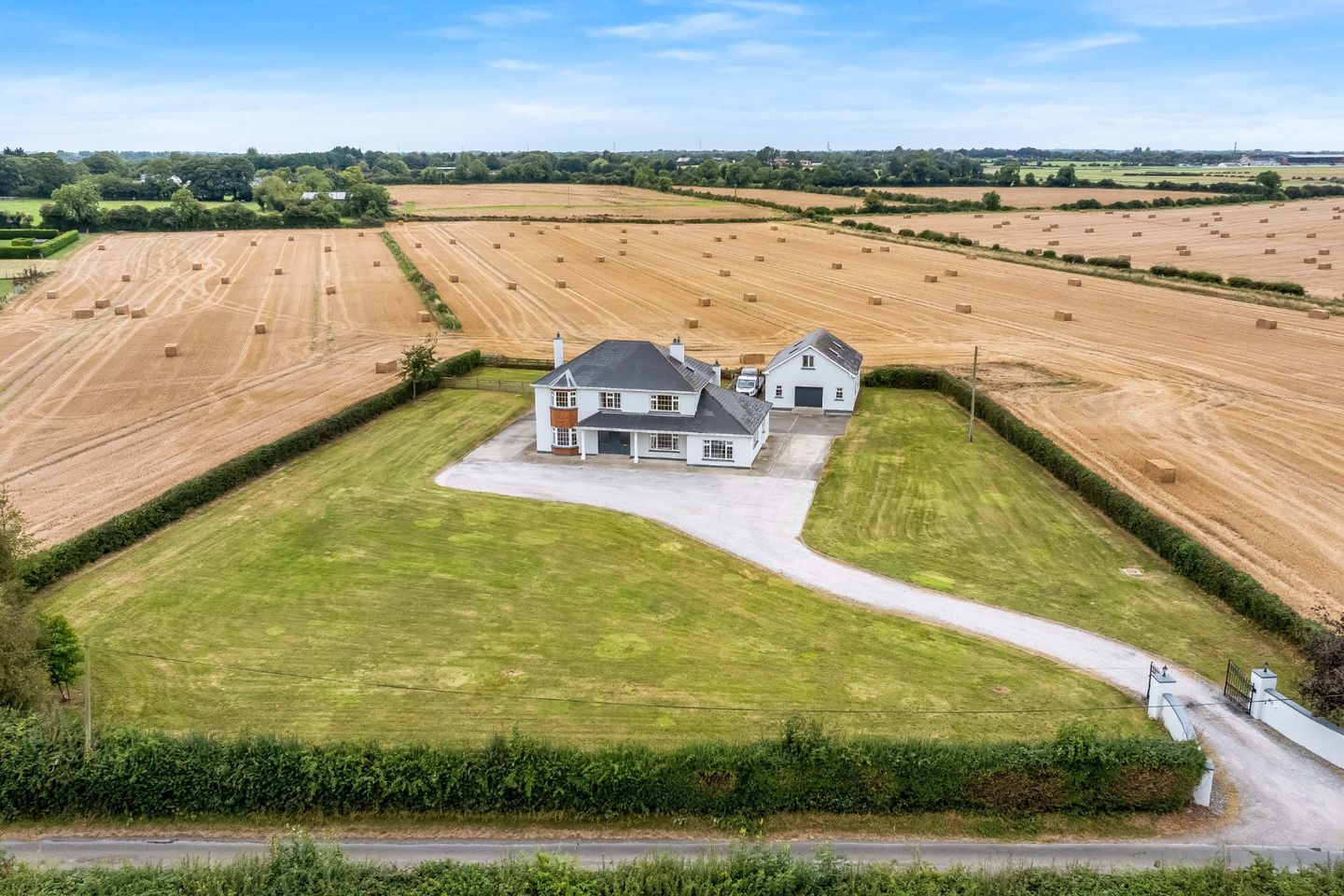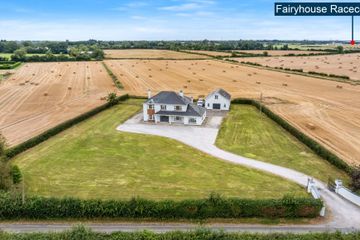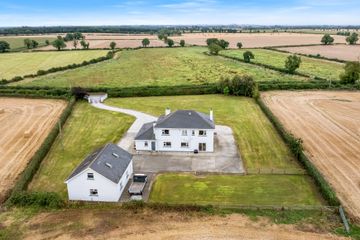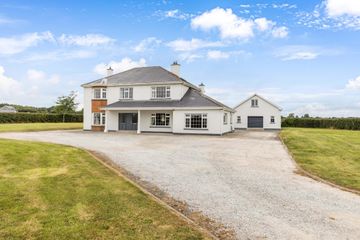



Fairyhouse Lodge, Mullinam Lane, Mullinam, Dublin 15, D15CP2V
€850,000
- Price per m²:€3,269
- Estimated Stamp Duty:€8,500
- Selling Type:By Private Treaty
- BER No:113774046
- Energy Performance:212.66 kWh/m2/yr
About this property
Highlights
- Approx. 260 sq.m / 2,800 sq.ft home
- 5 proportioned bedrooms
- Ground floor office/bedroom with ensuite and utility – ideal for au pair suite, guest accommodation, or home office)
- Spacious kitchen/dining with both conventional cooker and AGA
- Bright, well-proportioned reception rooms with feature fireplace
Description
Fairyhouse Lodge - An impressive six-bedroom family residence with detached garage and office, set on an excellent site located inn a peaceful countryside setting, minutes from Ratoath village, and Fairyhouse Racecourse. Sherry FitzGerald Sherry are delighted to present Fairyhouse Lodge, a substantial five-bedroom residence on Mullinam Lane to the market. Extending to approx. 260 sq.m (2,800 sq.ft), this property is designed for modern family living with well-proportioned rooms, versatile accommodation, and a superb countryside backdrop. This home offers a rare blend of space, privacy, and convenience, being within easy reach of Ratoath village, Fairyhouse Racecourse, Ashbourne, Kilbride, Dunboyne, and the M3/M50 road network. Special Features -Approx. 260 sq.m / 2,800 sq.ft home - 5 spacious bedrooms -Ground floor office/bedroom with ensuite and utility – ideal for au pair suite, guest accommodation, or home office) -Spacious kitchen/dining with both conventional cooker and AGA -Bright, well-proportioned reception rooms with feature fireplace -Detached garage with home office space -Gated entrance with sweeping driveway -Peaceful countryside setting close to Kilbride and Fairyhouse Racecourse Accommodation On entering, a wide hallway leads to two large reception rooms, both bright and well laid out, with one featuring an ornate fireplace as the main focal point. The kitchen/dining area sits at the heart of the home and is well sized to accommodate both everyday family life and entertaining. Fitted with a conventional cooker and an AGA, it is practical in design and opens directly to a utility room with access to the garden. A ground floor bedroom with ensuite and utility area provides flexibility. It could serve as an au pair suite, guest accommodation, or be easily adapted for use as a home office. Upstairs there are five bedrooms, including a main bedroom with ensuite. All are of good proportions, and a family bathroom completes the accommodation at this level. Outside The property is approached through electric gates and a sweeping gravel driveway. The gardens are laid mainly in lawn and provide a large, secure setting, with plenty of space for parking and outdoor activities. To the rear is a detached garage with an adjoining office, making it particularly useful for those running a business from home or requiring additional storage or hobby space. In total the grounds extend to approx. 1.1 acres, framed by mature hedging and farmland views. The setting is private yet not isolated, offering an attractive balance between country living and accessibility. Location Mullinam Lane is a peaceful country road close to Ratoath village and Fairyhouse Racecourse. Location just off the Fairyhouse Road, The property allows for easy access to nearby towns such as Ashbourne, Dunboyne, Ratoath, Kilbride and Blanchardstown, while the M3 and M50 motorways ensure Dublin City and Dublin Airport are within comfortable reach. The area is well served by schools, sports clubs, and local amenities, while still retaining the quiet and open feel of the Meath countryside. Viewing is highly recommended! Entrance Hall A bright and welcoming hallway giving access to the main reception rooms and stairs to the first floor. Sitting Room A spacious dual-aspect reception room with excellent proportions, ideal for use as a formal lounge or family living space. Living Room A comfortable second reception room, centred around a feature fireplace, providing a warm and versatile space. Kitchen The heart of the home, this generous kitchen and dining area is fitted with both a conventional cooker and an AGA. Its size easily accommodates family dining and entertaining, with direct access to the utility room. Utility Room Conveniently positioned off the kitchen, with fitted storage and space for appliances. Provides access to the garden and adjoining rooms. WC/Shower Room A useful ground floor shower room, fully fitted with WC and shower facilities Ground Floor Bedroom/Room A large and adaptable bedroom with access to the utility and WC/shower. Ideal as an au pair suite, guest accommodation, or a home office Landing A central landing area giving access to all bedrooms and the family bathroom Main Bedroom A well-proportioned double bedroom with ensuite shower room. Bedroom 2 Another spacious double bedroom with ensuite facilities Bedroom 3 Double bedroom overlooking the front of the house Bedroom 4 Generous double bedroom positioned to the side of the property. Bedroom 5 A comfortable single bedroom or potential study. Family Bathroom A large bathroom fitted with bath, WC, and wash basin, serving the remaining bedrooms. Hot Press Located on the landing, providing additional storage.
The local area
The local area
Sold properties in this area
Stay informed with market trends
Local schools and transport

Learn more about what this area has to offer.
School Name | Distance | Pupils | |||
|---|---|---|---|---|---|
| School Name | Rathbeggan National School | Distance | 3.1km | Pupils | 223 |
| School Name | Ratoath Senior National School | Distance | 3.6km | Pupils | 360 |
| School Name | St Paul's National School Ratoath | Distance | 3.6km | Pupils | 576 |
School Name | Distance | Pupils | |||
|---|---|---|---|---|---|
| School Name | Ratoath Junior National School | Distance | 3.7km | Pupils | 244 |
| School Name | Kilbride National School | Distance | 4.7km | Pupils | 306 |
| School Name | Rathregan National School | Distance | 5.1km | Pupils | 90 |
| School Name | Ashbourne Educate Together National School | Distance | 5.3km | Pupils | 410 |
| School Name | Gaelscoil Na Mí | Distance | 5.4km | Pupils | 283 |
| School Name | St Declan's National School Ashbourne | Distance | 5.4km | Pupils | 647 |
| School Name | Ashbourne Community National School | Distance | 5.5km | Pupils | 303 |
School Name | Distance | Pupils | |||
|---|---|---|---|---|---|
| School Name | Ratoath College | Distance | 3.2km | Pupils | 1112 |
| School Name | De Lacy College | Distance | 5.6km | Pupils | 913 |
| School Name | St. Peter's College | Distance | 5.8km | Pupils | 1227 |
School Name | Distance | Pupils | |||
|---|---|---|---|---|---|
| School Name | Ashbourne Community School | Distance | 5.9km | Pupils | 1111 |
| School Name | Coláiste Rioga | Distance | 6.6km | Pupils | 193 |
| School Name | Le Chéile Secondary School | Distance | 7.4km | Pupils | 959 |
| School Name | Community College Dunshaughlin | Distance | 7.8km | Pupils | 1135 |
| School Name | Colaiste Pobail Setanta | Distance | 8.2km | Pupils | 1069 |
| School Name | Hartstown Community School | Distance | 8.7km | Pupils | 1124 |
| School Name | Hansfield Etss | Distance | 8.9km | Pupils | 847 |
Type | Distance | Stop | Route | Destination | Provider | ||||||
|---|---|---|---|---|---|---|---|---|---|---|---|
| Type | Bus | Distance | 910m | Stop | Fairyhouse Road | Route | 105 | Destination | Parkway Station | Provider | Bus Éireann |
| Type | Bus | Distance | 910m | Stop | Fairyhouse Road | Route | 105x | Destination | Fairyhouse Cross | Provider | Bus Éireann |
| Type | Bus | Distance | 920m | Stop | Fairyhouse Road | Route | 105 | Destination | Ashbourne | Provider | Bus Éireann |
Type | Distance | Stop | Route | Destination | Provider | ||||||
|---|---|---|---|---|---|---|---|---|---|---|---|
| Type | Bus | Distance | 920m | Stop | Fairyhouse Road | Route | 105x | Destination | St. Stephen's Green | Provider | Bus Éireann |
| Type | Bus | Distance | 920m | Stop | Fairyhouse Road | Route | 105 | Destination | Drogheda | Provider | Bus Éireann |
| Type | Bus | Distance | 920m | Stop | Fairyhouse Road | Route | 105 | Destination | Emerald Park | Provider | Bus Éireann |
| Type | Bus | Distance | 920m | Stop | Fairyhouse Road | Route | 105x | Destination | U C D Belfield | Provider | Bus Éireann |
| Type | Bus | Distance | 1.9km | Stop | Fairyhouse Racecourse | Route | 105x | Destination | Fairyhouse Cross | Provider | Bus Éireann |
| Type | Bus | Distance | 1.9km | Stop | Fairyhouse Racecourse | Route | 105 | Destination | Parkway Station | Provider | Bus Éireann |
| Type | Bus | Distance | 2.0km | Stop | Fairyhouse Racecourse | Route | 105 | Destination | Drogheda | Provider | Bus Éireann |
Your Mortgage and Insurance Tools
Check off the steps to purchase your new home
Use our Buying Checklist to guide you through the whole home-buying journey.
Budget calculator
Calculate how much you can borrow and what you'll need to save
BER Details
BER No: 113774046
Energy Performance Indicator: 212.66 kWh/m2/yr
Ad performance
- Date listed07/10/2025
- Views15,851
- Potential views if upgraded to an Advantage Ad25,837
Daft ID: 16223211

