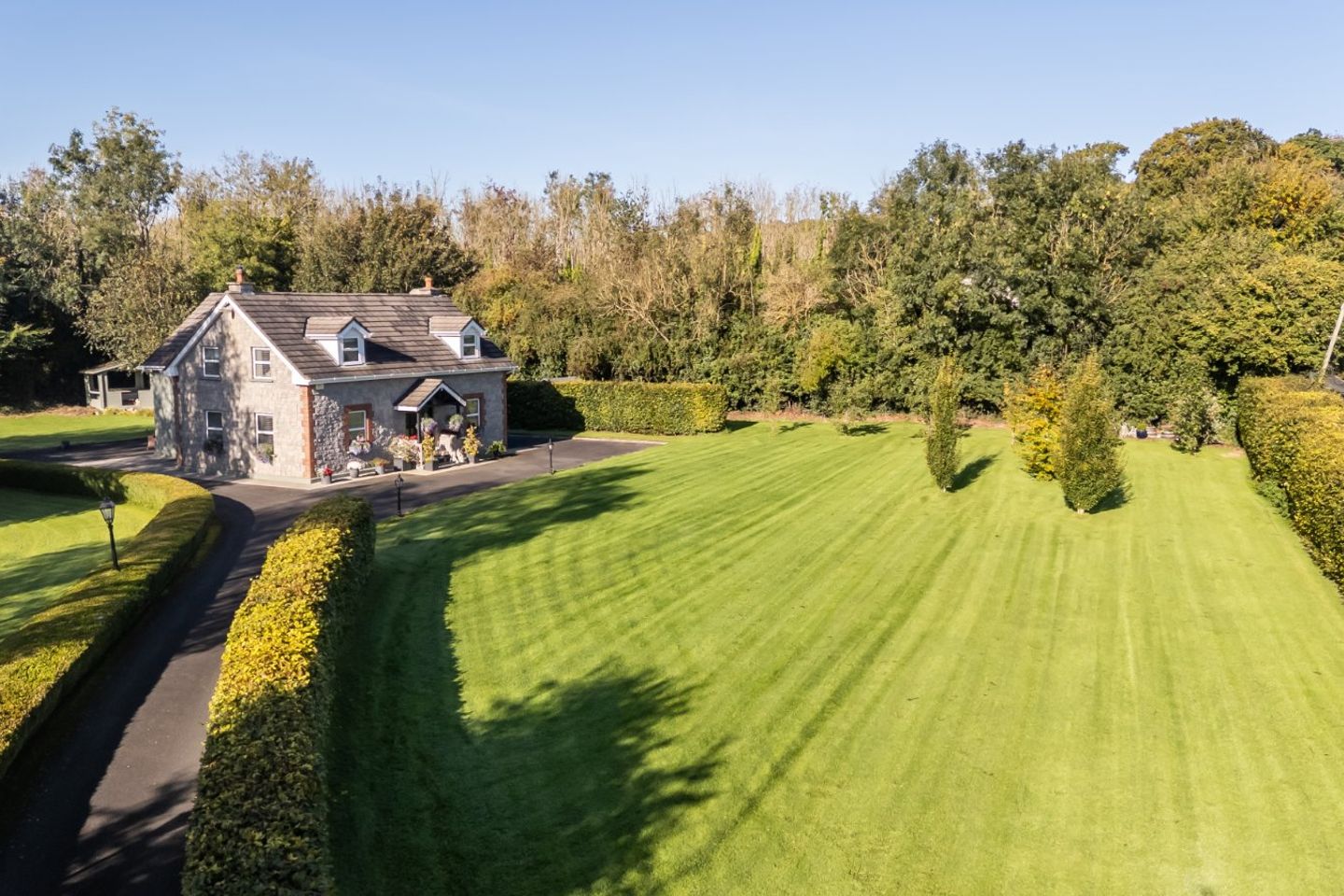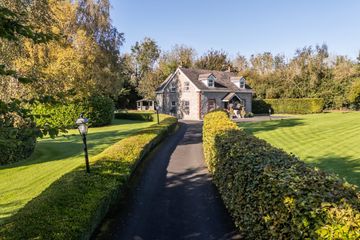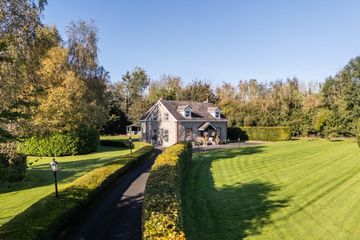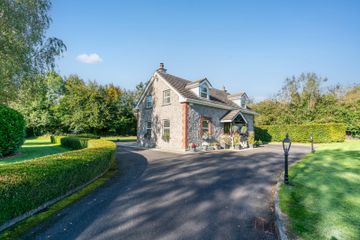



Friarstown Lodge, Friarstown, Kildare, Co. Kildare, R51H044
€600,000
- Price per m²:€3,280
- Estimated Stamp Duty:€6,000
- Selling Type:By Private Treaty
- BER No:112867080
- Energy Performance:173.14 kWh/m2/yr
About this property
Highlights
- Fantastic presented 4-bedroom detached dormer-style residence
- Beautifully presented and in turn key condition throughout
- Set on a private site of approx. c. 0.46 hectares (c. 1.13 acres)
- Boasting approx. c. 182.92 sq. m (c. 1,968.93 sq. ft) of bright, well-proportioned living space
- Outside, landscaped gardens accessed via electric gates and a sweeping tarmac driveway
Description
Friarstown Lodge is a distinctive family residence near Kildare Town. Nestled in a highly sought-after location just minutes from Kildare Town. Friarstown Lodge is a luxury 4-bedroom detached dormer-style residence offering the perfect blend of space, privacy, and convenience. This exceptional home is ideal for families seeking generous living accommodation and expansive outdoor amenities. Set on a private site of approx. c. 0.46 hectares (c. 1.13 acres) with extensive road frontage and boasting approx. c. 182.92 sq. m (c. 1,968.93 sq. ft) of bright, well-proportioned living space. Accommodation briefly comprises of: Entrance hall, guest wc., living room, kitchen / breakfast room, dining room, utility/boot room, and four double bedrooms, ensuite and family bathroom. Outside, landscaped gardens accessed via electric gates and a sweeping tarmac driveway. Post & rail fencing and mature beech hedging create a charming paddock-style front garden. Rear garden includes an enclosed hot tub, two steel sheds, a timber shed, and a versatile large log cabin currently used as a gym. Ideally situated within easy reach of both Kildare and Newbridge rail stations, this property enjoys exceptional connectivity while being surrounded by some of Ireland’s most iconic destinations. Just moments away are the Curragh Racecourse, Kildare Village shopping outlet, and the Japanese Gardens, offering a unique blend of culture, leisure, and lifestyle. Kildare is renowned as the heart of Ireland’s equestrian world, with the legendary Curragh Racecourse practically on your doorstep and Punchestown just a short drive away. Whether you're looking for a peaceful countryside escape or a stylish family base with excellent amenities nearby, Friarstown Lodge offers a rare opportunity to enjoy the best of both worlds. Front Porch : A charming open front porch sets the tone for this welcoming home, featuring a tiled floor. - Entrance Hall : 5.690m x 2.446m. Step into elegance with this beautifully appointed hallway, with alarm panel and where solid wood flooring meets soaring high ceilings adorned with coving and a centre rose. Double glass-panelled doors welcome you into a space bathed in natural light. A sliding mirrored closet offers convenient storage for coats and footware. - Living Room : 3.99m x 6.304m. This spacious, light-filled room boasts a dual aspect overlooking beautifully landscaped grounds, creating a seamless connection between indoor elegance and outdoor charm. Featuring ornate coving and a centre rose add high ceilings, solid wood flooring enhances the warmth and character of the space. A marble fireplace with a solid fuel stove inset serves as a stunning focal point, perfect for cosy evening - Guest wc : Features part-tiled walls and a fully tiled floor. It includes a w.c. and w.h.b. set within a vanity unit. A well-placed window allows natural light to brighten the space. - Kitchen / Breakfast Room : 3.988m x 6.059m. This stunning designer kitchen is the heart of the home, bright and beautifully illuminated with natural light from multiple angles, offering charming views to the front, rear, and side. Sliding patio doors open directly to the rear garden, creating a seamless indoor-outdoor flow. The space features solid wood flooring and coving, complementing the country-style cabinetry with generous storage throughout. A tiled splashback adds texture and practicality, while the iconic Stanley range cooker anchors the room with timeless appeal. Hob, double oven, extractor fan, dishwasher, and a double sink with drainer, finished with a swan neck mixer tap. A dedicated larder/pantry unit completes this exceptional space. - Dining Room : 4.188m x 2.161m. Elegant dining room features coving and a centre rose, tiled floor and sliding patio doors that open directly onto a charming outdoor patio, ideal for outdoor entertaining. Stylish glass-fronted storage units provide ample space for display. - Utility Room / Boot Room : 4.188m x 2.161m. This well-appointed utility/boot room, featuring tiled floor and ample natural light from well-placed windows. A door provides direct access to the rear garden. The space includes a classic Belfast sink with generous counter space, sleek slide-robes for additional storage, and is plumbed for a washing machine. - Landing : Spacious landing offering access to all bedrooms and convenient entry to the attic. - Bedroom 1 : 4.199m x 2.800m. This generous double bedroom, located to the rear of the property, with built-in storage presses and mirrored slide robes. - Bedroom 2 : 3.011m x 4.192m. This generous double bedroom, located to the rear of the property, with built-in mirrored slide robes. - Bedroom 3 : 5.514m x 5.609m. The luxurious master suite is a true sanctuary, featuring a generous dual aspect that floods the room with natural light and offers serene views. Wood flooring adds warmth and a walk-in wardrobe with shelving and ample storage completes the space. - Ensuite Bathroom : This fully tiled ensuite features a window that fills the space with natural light, a w.c., wash-hand basin, and a shower unit. - Bedroom 4 : 4.004m x 3.885m. Double bedroom, located to the front of the property, with built-in mirrored slide robes. - Family Bathroom : Designer family bathroom suite, three piece suite, fully tiled.. A well-positioned Velux window fills the room. with natural light. Including a w.c., wash-hand basin with vanity unit, a corner bath and mosaic tiled shower unit. - Outside : Outside, the property is framed by beautifully landscaped gardens, accessed through electric gates and a sweeping tarmac driveway, offering ample parking. The front garden exudes country charm, with post-and-rail fencing and mature beech hedging enclosing a paddock-style space that adds both character and privacy. To the rear, the garden is a true haven for relaxation and functionality. It features an enclosed hot tub for year-round enjoyment, two steel sheds, a timber shed, and a versatile log cabin currently serving as a private gym, offering endless potential for variety of uses. - Additional Information : • Log Cabin - currently in use as a gym but could suit a variety of uses • Hot tub • Two steel sheds • Timber shed • Ample car parking for a number of vehicles - Disclaimer : The above are issued by DNG Doyle Naas on the understanding that all negotiations are conducted through them. Every care is taken in preparing particulars which are issued for guidance purposes only and neither the form nor the agent holds themselves responsible for any inaccuracies. The purchaser is advised to make their own arrangements to satisfy themselves with measurements, details and contents include conditions.
The local area
The local area
Sold properties in this area
Stay informed with market trends
Local schools and transport

Learn more about what this area has to offer.
School Name | Distance | Pupils | |||
|---|---|---|---|---|---|
| School Name | Kildare Town Educate Together National School | Distance | 3.8km | Pupils | 420 |
| School Name | Gaelscoil Mhic Aodha | Distance | 3.8km | Pupils | 215 |
| School Name | St Brigid's Kildare Town Primary School | Distance | 4.3km | Pupils | 1012 |
School Name | Distance | Pupils | |||
|---|---|---|---|---|---|
| School Name | Bunscoil Bhríde | Distance | 6.1km | Pupils | 298 |
| School Name | St Marks Special School | Distance | 6.6km | Pupils | 94 |
| School Name | Allen National School | Distance | 6.7km | Pupils | 191 |
| School Name | St Patricks National School | Distance | 6.8km | Pupils | 204 |
| School Name | Rathangan Boys National School | Distance | 6.8km | Pupils | 319 |
| School Name | Scoil Mhuire Sóisearch | Distance | 6.8km | Pupils | 351 |
| School Name | Scoil Bhríde Lackagh | Distance | 7.0km | Pupils | 106 |
School Name | Distance | Pupils | |||
|---|---|---|---|---|---|
| School Name | Kildare Town Community School | Distance | 2.5km | Pupils | 1021 |
| School Name | Ardscoil Rath Iomgháin | Distance | 6.1km | Pupils | 743 |
| School Name | St Conleth's Community College | Distance | 7.6km | Pupils | 753 |
School Name | Distance | Pupils | |||
|---|---|---|---|---|---|
| School Name | Curragh Community College | Distance | 7.6km | Pupils | 300 |
| School Name | Newbridge College | Distance | 8.0km | Pupils | 915 |
| School Name | Patrician Secondary School | Distance | 8.1km | Pupils | 917 |
| School Name | Holy Family Secondary School | Distance | 8.3km | Pupils | 777 |
| School Name | St Pauls Secondary School | Distance | 11.7km | Pupils | 790 |
| School Name | Cross And Passion College | Distance | 13.1km | Pupils | 841 |
| School Name | St Farnan's Post Primary School | Distance | 15.0km | Pupils | 635 |
Type | Distance | Stop | Route | Destination | Provider | ||||||
|---|---|---|---|---|---|---|---|---|---|---|---|
| Type | Bus | Distance | 2.4km | Stop | Kildare Golf Club | Route | 883 | Destination | Newbridge | Provider | Tfi Local Link Kildare South Dublin |
| Type | Bus | Distance | 2.4km | Stop | Kildare Golf Club | Route | 883 | Destination | Athy | Provider | Tfi Local Link Kildare South Dublin |
| Type | Bus | Distance | 2.9km | Stop | Rathbride Abbey | Route | 883 | Destination | Athy | Provider | Tfi Local Link Kildare South Dublin |
Type | Distance | Stop | Route | Destination | Provider | ||||||
|---|---|---|---|---|---|---|---|---|---|---|---|
| Type | Bus | Distance | 2.9km | Stop | Rathbride Abbey | Route | 883 | Destination | Newbridge | Provider | Tfi Local Link Kildare South Dublin |
| Type | Rail | Distance | 3.4km | Stop | Kildare | Route | Rail | Destination | Kildare | Provider | Irish Rail |
| Type | Rail | Distance | 3.4km | Stop | Kildare | Route | Rail | Destination | Athenry | Provider | Irish Rail |
| Type | Rail | Distance | 3.4km | Stop | Kildare | Route | Rail | Destination | Carlow | Provider | Irish Rail |
| Type | Rail | Distance | 3.4km | Stop | Kildare | Route | Rail | Destination | Dublin Heuston | Provider | Irish Rail |
| Type | Rail | Distance | 3.4km | Stop | Kildare | Route | Rail | Destination | Limerick (colbert) | Provider | Irish Rail |
| Type | Rail | Distance | 3.4km | Stop | Kildare | Route | Rail | Destination | Westport | Provider | Irish Rail |
Your Mortgage and Insurance Tools
Check off the steps to purchase your new home
Use our Buying Checklist to guide you through the whole home-buying journey.
Budget calculator
Calculate how much you can borrow and what you'll need to save
BER Details
BER No: 112867080
Energy Performance Indicator: 173.14 kWh/m2/yr
Statistics
- 31/10/2025Entered
- 9,581Property Views
Similar properties
€560,000
4 Bed Plus Study Detached , Magee Quarter, Magee Quarter, Kildare Town , Kildare, Co. Kildare4 Bed · 3 Bath · Detached€575,000
Woodbury Court, Green Road, Newbridge, Co. Kildare, W12EY714 Bed · 2 Bath · Detached€585,000
4 Bed Semi-Detached, Blackrath Vale, Blackrath Vale, Athgarvan, Newbridge, Newbridge, Co. Kildare4 Bed · 3 Bath · Semi-D€610,000
Blackrath Vale, Athgarvan, Newbridge, Co. Kildare5 Bed · 4 Bath · Semi-D
€615,000
4 Bed Detached, Whitesland, 4 Bed Detached, Whitesland, Rathbride Road, Kildare, Co. Kildare4 Bed · Detached€620,000
Cluain Aoibhinn, Calverstown, Co. Kildare, R56EH314 Bed · 3 Bath · Detached€650,000
4 Bed Detached, Blackrath Vale, Blackrath Vale, Athgarvan, Newbridge, Newbridge, Co. Kildare4 Bed · 3 Bath · Detached€650,000
Blackrath Vale, Athgarvan, Newbridge, Co. Kildare4 Bed · 3 Bath · Detached€660,000
13 Carrighill Lower, Ballyshannon, Kilcullen, Co. Kildare, R56AV804 Bed · 4 Bath · Detached€695,000
Lorga Daibhi, Sunnyhill, Kilcullen, Co. Kildare, R56NN505 Bed · 3 Bath · Detached€698,950
Whitesland, Residence & 2 no. Apartment Units, Rathbride Road, Kildare Town, Co. Kildare, R51PX538 Bed · 4 Bath · Apartment€975,000
Lumville House, The Curragh, Co. Kildare8 Bed · 4 Bath · Detached
Daft ID: 16323956

