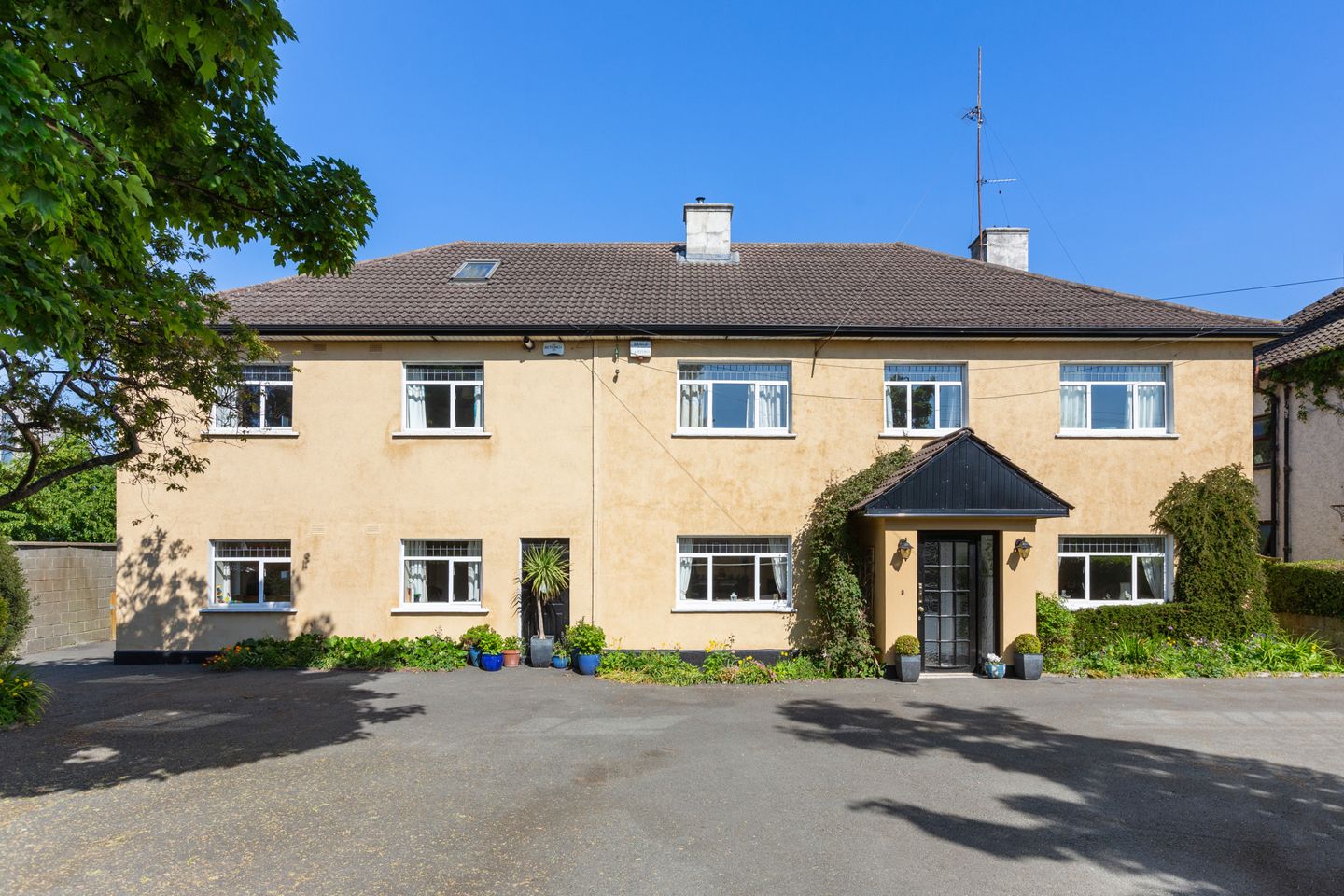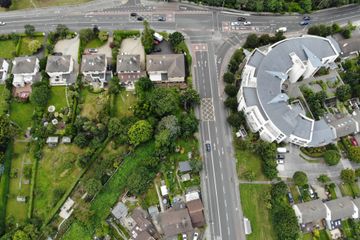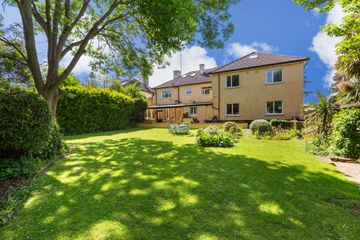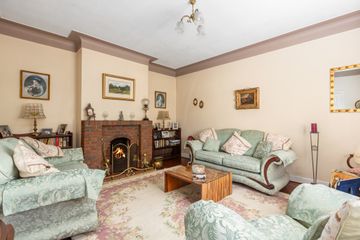



Gatineau, Sandyford Road, Sandyford, Dublin 16, D16Y0X4
€1,750,000
- Price per m²:€3,315
- Estimated Stamp Duty:€35,000
- Selling Type:By Private Treaty
- BER No:118461268
- Energy Performance:249.44 kWh/m2/yr
About this property
Highlights
- Substantial detached family home on approximately 0.5 acre site
- Three formal reception rooms, plus sunroom
- Five bedrooms in main residence, with converted attic space
- Ancillary accommodation comprising four self-contained units with separate access
- Mature, private rear garden with additional narrow extension stretching approx. 200ft
Description
Set on approximately half an acre of mature, private gardens, Gatineau is a substantial 528 Sq Meters detached residence offering exceptional flexibility, scale, and scope in a prime Dublin 16 location. This impressive property enjoys a commanding presence along Sandyford Road, just moments from Stepaside, Sandyford and Dundrum villages, and within easy reach of a superb selection of local amenities, schools, transport links and leisure facilities. The main residence presents three formal reception rooms — a living room, family room and dining room — in addition to a sunroom and a spacious kitchen/breakfast room. With an abundance of well-appointed accommodation across three floors (including a converted attic level), Gatineau is perfectly suited to growing families seeking space, privacy and accessibility. The layout flows exceptionally well and offers ideal zones for family living, working from home, and entertaining. Attached to the main residence and accessible via a separate side and front entrance, the property also includes a large ancillary wing comprising four self-contained units. While originally conceived as part of an extension to a B&B, the current configuration allows for a variety of potential uses including guest accommodation, workspace, or multigenerational living (subject to appropriate planning consents). The gardens are a true highlight. To the front, there’s generous off-street car parking for multiple vehicles, while to the rear lies a mature and exceptionally private garden. A wide paved patio area spans the width of the property, ideal for outdoor dining and relaxing. Beyond this lies a beautifully stocked, regular-shaped garden with flower beds, trees and shrubs — and beyond that, a long, narrower extension of the site stretches some 200 feet. This distinct area, while separate in feel, provides additional outdoor space and may suit a variety of uses. The location speaks for itself — within minutes of both the LUAS at Balally and Glencairn, as well as key bus routes and the M50. Renowned primary and secondary schools are close by, along with the retail, dining and leisure offerings of Dundrum Town Centre, Sandyford Business District, and Marlay Park. Porch 1.25m x 1.82m. Tiled floor; door to: Entrance Hall 3.64m x 2.06m. Access to reception rooms left and right; opens to rear hallway with staircase to upper floor. Cloakroom Tiled floor, WC, wash hand basin, and understairs storage cupboard. Living Room (right) 4.78m x 4.25m. Feature brick fireplace with raised tiled hearth; window overlooking front garden. Family Room (left) 3.64m x 4.25m. Marble fireplace with wood-burning stove; window to front. Dining Room 4.00m x 4.25m. With serving hatch to kitchen/breakfast room; double doors open into sunroom. Sunroom 4.08m x 6.32m. Tiled floor; dual access from both dining room and kitchen lobby; door to rear garden. Kitchen/ Breakfast Room: 2.98m x 6.49m. Hand-painted traditional-style kitchen with excellent storage; range of cupboards, worktops, one and a half bowl sink unit, solid fuel AGA with brick surround, built-in Bosch hob and oven; tiled floor and part-tiled walls. Rear Lobby 1.18m x 2.58m. Access to sunroom; door to Utility Room 2.58m x 2.58m. With walk-in storage cupboard. Landing 1.99m x 6.41m. With stairs to converted attic. Bedroom 1 (front) 4.78m x 4.25m. Built-in wardrobes with overhead cupboards; door to en suite (shower, WC, wash hand basin). Bedroom 2 (rear) 4.01m x 4.25m. With en suite (shower, WC, wash hand basin); tiled floor and part-tiled walls. Bedroom 3 (rear) 3.002m x 3.49m. Built-in wardrobes; wash hand basin. Bedroom 4 (front) 3.68m x 4.25m. With en suite (shower, WC, wash hand basin). Bedroom 5 (front) 3.68m x 2.14m. Single room; window to front. Family Bathroom 2.95m x 2.92m. With WC, wash hand basin, bidet, bath with telephone shower and shower attachment; door to hot press/ airing cupboard. Attic Area Attic Area 1 4.23m x 2.36m. With WC, wash hand basin, storage cupboards. Main Attic Area 9.49m x 6.28m. Extensive L-shaped layout divided by double doors into two interconnected areas; three Velux windows overlooking front and rear gardens; eaves storage; door to additional WC and wash hand basin. Ancillary Self-Contained Accommodation (Accessed via separate entrance to side/front, arranged off common hallway areas) Entrance Hall With staircase to upper floor. Unit 1 (Ground Floor) 5.92m x 6.48m. Living/ Kitchen: Fitted modern kitchen with cupboards, worktops, 1.5 bowl sink, gas hob and oven, plumbing for appliances; windows to front and side. Bedroom: To front; en suite (shower, WC, wash hand basin; tiled floor and walls). Unit 2 (Ground Floor) 5.54m x 7.73m. Living/Kitchen: Hand-painted kitchen, 1.5 bowl sink, breakfast bar, gas hob and electric oven, tiled floor. Bedroom: To rear; en suite (shower, WC, wash hand basin; tiled floor and walls). Unit 3 (First Floor) 5.77m x 6.50m. Living/ Kitchen: Fitted kitchen with breakfast bar; built-in oven and gas hob. Bedroom: Built-in wardrobes; window to rear; en suite (shower, WC, wash hand basin; tiled). Unit 4 (First Floor) 5.78m x 7.73m. Living/Kitchen: With walk-in cupboard; tiled floor. Bedroom: Windows to front and side; built-in wardrobe; en suite (shower, WC, wash hand basin; tiled). Outside To the front, the property is well set back from the road and approached via a driveway offering ample off-street parking for multiple vehicles. Pedestrian side access leads to the rear garden — a true highlight of Gatineau. A wide paved patio area spans the rear façade, perfect for outdoor living and entertaining. This opens onto a mature, landscaped lawn bordered by colourful shrubs and beds. Beyond this, a narrower tree-lined section of the site extends to approximately 200 feet in length, offering great privacy and potential for a variety of future uses (subject to planning). A concrete-built storage shed/workshop completes the outside space.
The local area
The local area
Sold properties in this area
Stay informed with market trends
Local schools and transport

Learn more about what this area has to offer.
School Name | Distance | Pupils | |||
|---|---|---|---|---|---|
| School Name | Queen Of Angels Primary Schools | Distance | 220m | Pupils | 252 |
| School Name | St Olaf's National School | Distance | 810m | Pupils | 573 |
| School Name | Ballinteer Educate Together National School | Distance | 960m | Pupils | 370 |
School Name | Distance | Pupils | |||
|---|---|---|---|---|---|
| School Name | Goatstown Stillorgan Primary School | Distance | 1.2km | Pupils | 141 |
| School Name | St Mary's Sandyford | Distance | 1.2km | Pupils | 244 |
| School Name | Grosvenor School | Distance | 1.6km | Pupils | 68 |
| School Name | Taney Parish Primary School | Distance | 1.6km | Pupils | 389 |
| School Name | Holy Cross School | Distance | 1.7km | Pupils | 270 |
| School Name | Mount Anville Primary School | Distance | 1.7km | Pupils | 440 |
| School Name | St Raphaela's National School | Distance | 1.8km | Pupils | 408 |
School Name | Distance | Pupils | |||
|---|---|---|---|---|---|
| School Name | Wesley College | Distance | 850m | Pupils | 950 |
| School Name | St Tiernan's Community School | Distance | 960m | Pupils | 367 |
| School Name | St Benildus College | Distance | 1.1km | Pupils | 925 |
School Name | Distance | Pupils | |||
|---|---|---|---|---|---|
| School Name | Rosemont School | Distance | 1.6km | Pupils | 291 |
| School Name | St Raphaela's Secondary School | Distance | 1.8km | Pupils | 631 |
| School Name | Mount Anville Secondary School | Distance | 2.0km | Pupils | 712 |
| School Name | Ballinteer Community School | Distance | 2.1km | Pupils | 404 |
| School Name | Nord Anglia International School Dublin | Distance | 2.2km | Pupils | 630 |
| School Name | Goatstown Educate Together Secondary School | Distance | 2.5km | Pupils | 304 |
| School Name | Oatlands College | Distance | 2.6km | Pupils | 634 |
Type | Distance | Stop | Route | Destination | Provider | ||||||
|---|---|---|---|---|---|---|---|---|---|---|---|
| Type | Bus | Distance | 50m | Stop | Central Bank | Route | 44b | Destination | Dundrum Luas | Provider | Dublin Bus |
| Type | Bus | Distance | 50m | Stop | Central Bank | Route | 44 | Destination | Dundrum Road | Provider | Dublin Bus |
| Type | Bus | Distance | 50m | Stop | Central Bank | Route | 44 | Destination | Dcu | Provider | Dublin Bus |
Type | Distance | Stop | Route | Destination | Provider | ||||||
|---|---|---|---|---|---|---|---|---|---|---|---|
| Type | Bus | Distance | 80m | Stop | Blackthorn Green | Route | 114 | Destination | Ticknock | Provider | Go-ahead Ireland |
| Type | Bus | Distance | 80m | Stop | Blackthorn Green | Route | 116 | Destination | Whitechurch | Provider | Dublin Bus |
| Type | Bus | Distance | 90m | Stop | Blackthorn Drive | Route | 116 | Destination | Parnell Sq | Provider | Dublin Bus |
| Type | Bus | Distance | 90m | Stop | Blackthorn Drive | Route | 114 | Destination | Blackrock | Provider | Go-ahead Ireland |
| Type | Bus | Distance | 110m | Stop | Greenlands | Route | 44b | Destination | Glencullen | Provider | Dublin Bus |
| Type | Bus | Distance | 110m | Stop | Greenlands | Route | 114 | Destination | Ticknock | Provider | Go-ahead Ireland |
| Type | Bus | Distance | 110m | Stop | Greenlands | Route | 44 | Destination | Enniskerry | Provider | Dublin Bus |
Your Mortgage and Insurance Tools
Check off the steps to purchase your new home
Use our Buying Checklist to guide you through the whole home-buying journey.
Budget calculator
Calculate how much you can borrow and what you'll need to save
A closer look
BER Details
BER No: 118461268
Energy Performance Indicator: 249.44 kWh/m2/yr
Statistics
- 27/05/2025Entered
- 6,360Property Views
- 10,367
Potential views if upgraded to a Daft Advantage Ad
Learn How
Daft ID: 15991826

