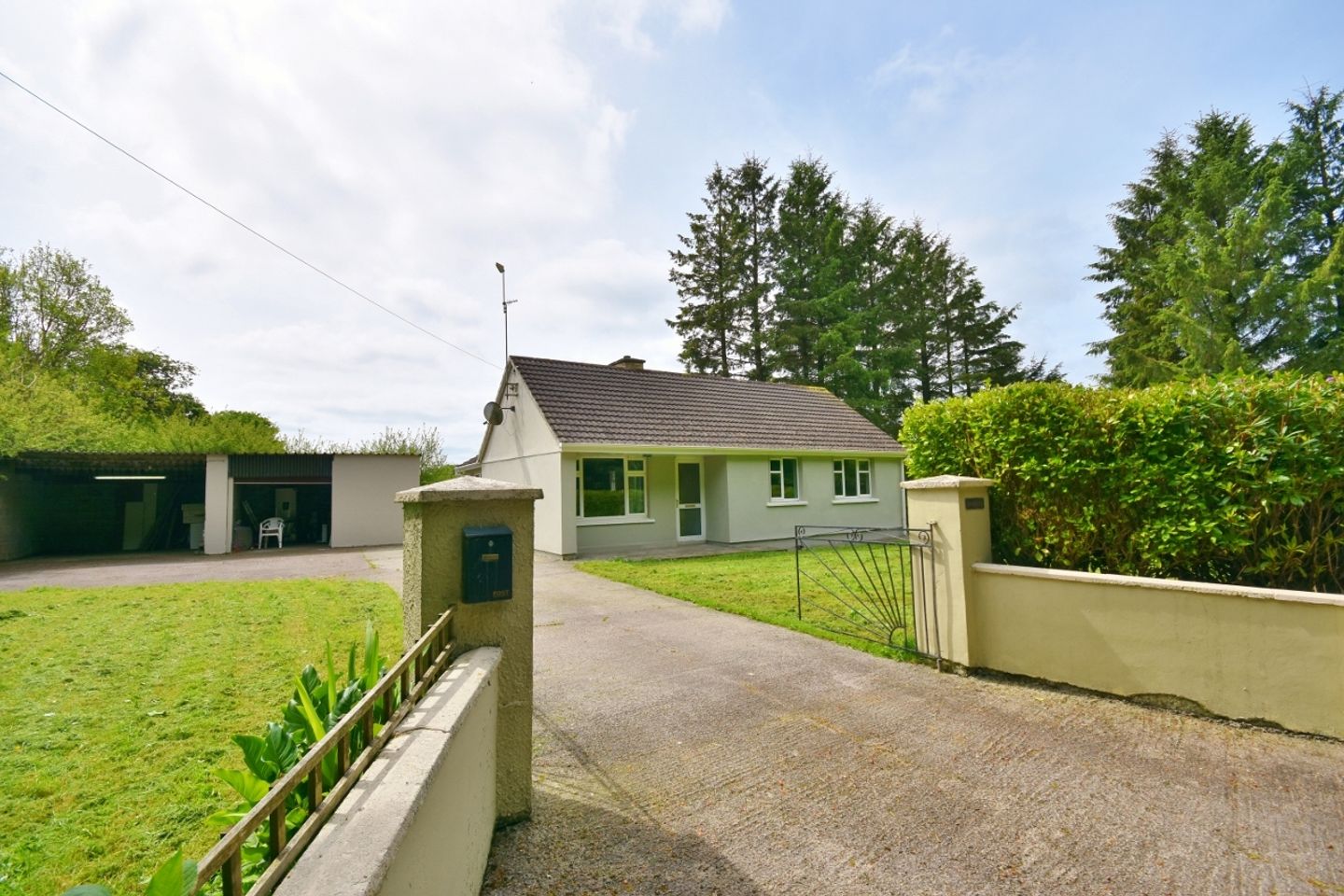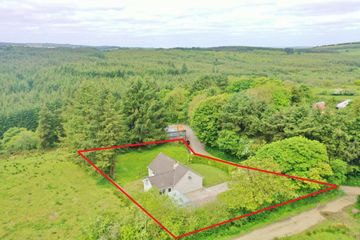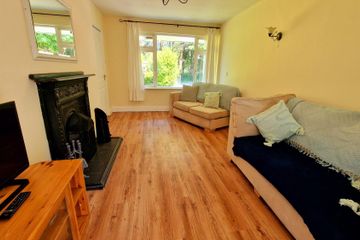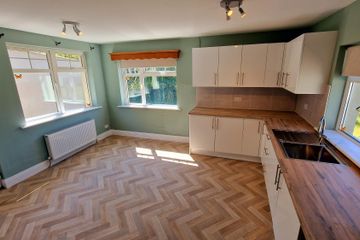



Glenview, Glennakeel West, Rockchapel, Co Cork, P51D4E3
€199,000
- Estimated Stamp Duty:€1,990
- Selling Type:By Private Treaty
- BER No:116245507
- Energy Performance:283.87 kWh/m2/yr
About this property
Highlights
- 3 bed, 1 bath detached residence
- Located in an elevated and peaceful countryside setting
- 5.8km to the villlage of Rockchapel, 10km to village of Brosna, 18km to the market town of Abbeyfeale & all amenitites
- Oil fired central heating & open fireplace
- Private water supply & onsite septic tank
Description
Sherry Fitzgerald Stack are delighted to bring this 3 light filled 3 bed, 1 bath to the market. The property enjoys a peaceful countryside setting, surrounded by views of the countryside with rich foliage and mature trees. The elevated residence is situated 5.5km from the village of Rockchapel and 10km to the village of Brosna allowing for convenient access to all local amenities to include, church, shops, national schools, pubs etc. while the market towns of Abbeyfeale and Newmarket are both approximately 15 mins away. Accommodation comprises: Entrance hallway, lounge/sitting room, kitchen/dining room, utility room, 3 bedrooms (2 double and 1 single) and family bathroom. The property benefits from oil fired central heating and solid fuel heating, private water supply and an onsite septic tank. Double glazed uPVC windows are fitted throughout. To the side of the property lies a 40sqm detached garage which benefits from a roller door and electricity connection providing ample space for storage/DIY purposes. Boundaries comprise of masonry walls to the front and hedgerow to the sides and rear of the property. There is a mature lawn to the front of the property while the large plot (0.37 acre) to the side of the residence has a separate entrance and provides for a variety of uses for any intending purchaser. Viewing is highly recommended and strictly by appointment. For more details and particulars contact Sherry Fitzgerald Stack sole selling agent. Entrance Hallway 2.20m x 1.12m. with wood effect laminate flooring and glazed door to front Lounge/ Sitting Room 5.06m x 2.99m. With an open fireplace, red oak hardwood flooring, french doors leading to the Kitchen/Dining room and one window. Kitchen/Dining Room 4.35m x 3.65m. With fitted units to include integrated oven and extractor, linoleum flooring, have glazed door to rear and 3 windows. Utility Room 2.03m x 1.50m. Wth fitted units, whb and plumbed for washer and dryer. Bedroom 1 4.38m x 2.77m. Double room with wooden laminate flooring and one window. Bedroom 2 3.22m x 3.06m. Double room with wooden laminate flooring and one window. Bedroom 3 2.93m x 3.08m. Single room with wooden laminate flooring and one window. Family Bathroom 2.74m x 1.48m. with ceramic wall and floor tiles, electric Triton T90si shower, w/c, whb and window
The local area
The local area
Sold properties in this area
Stay informed with market trends
Local schools and transport

Learn more about what this area has to offer.
School Name | Distance | Pupils | |||
|---|---|---|---|---|---|
| School Name | Knockaclarig National School | Distance | 2.5km | Pupils | 45 |
| School Name | Rockchapel National School | Distance | 4.8km | Pupils | 30 |
| School Name | Mountcollins National School | Distance | 6.9km | Pupils | 15 |
School Name | Distance | Pupils | |||
|---|---|---|---|---|---|
| School Name | Scoil Mhuire Brosna | Distance | 8.2km | Pupils | 40 |
| School Name | Ballydesmond National School | Distance | 9.2km | Pupils | 104 |
| School Name | Kiskeam National School | Distance | 9.5km | Pupils | 73 |
| School Name | Meenkilly National School | Distance | 10.1km | Pupils | 96 |
| School Name | Meelin National School | Distance | 10.7km | Pupils | 47 |
| School Name | Glengurt National School | Distance | 11.5km | Pupils | 115 |
| School Name | Loughfouder National School | Distance | 11.8km | Pupils | 21 |
School Name | Distance | Pupils | |||
|---|---|---|---|---|---|
| School Name | Boherbue Comprehensive School | Distance | 14.3km | Pupils | 528 |
| School Name | Coláiste Íde Agus Iosef | Distance | 15.7km | Pupils | 692 |
| School Name | St. Patrick's Secondary School | Distance | 18.4km | Pupils | 187 |
School Name | Distance | Pupils | |||
|---|---|---|---|---|---|
| School Name | Castleisland Community College | Distance | 18.4km | Pupils | 422 |
| School Name | Presentation Secondary School | Distance | 18.7km | Pupils | 242 |
| School Name | Scoil Phobail Sliabh Luachra | Distance | 20.5km | Pupils | 402 |
| School Name | Scoil Mhuire | Distance | 21.1km | Pupils | 299 |
| School Name | Hazelwood College | Distance | 21.6km | Pupils | 563 |
| School Name | Coláiste Treasa | Distance | 21.8km | Pupils | 627 |
| School Name | Scoil Mhuire & Íde | Distance | 22.5km | Pupils | 771 |
Type | Distance | Stop | Route | Destination | Provider | ||||||
|---|---|---|---|---|---|---|---|---|---|---|---|
| Type | Bus | Distance | 13.7km | Stop | Tulligoline | Route | 14 | Destination | Killarney | Provider | Bus Éireann |
| Type | Bus | Distance | 13.7km | Stop | Tulligoline | Route | 13 | Destination | Tralee | Provider | Bus Éireann |
| Type | Bus | Distance | 13.8km | Stop | Tulligoline | Route | 14 | Destination | Limerick Bus Station | Provider | Bus Éireann |
Type | Distance | Stop | Route | Destination | Provider | ||||||
|---|---|---|---|---|---|---|---|---|---|---|---|
| Type | Bus | Distance | 13.8km | Stop | Tulligoline | Route | 13 | Destination | Limerick Bus Station | Provider | Bus Éireann |
| Type | Bus | Distance | 14.4km | Stop | Newmarket | Route | 243 | Destination | Newmarket | Provider | Bus Éireann |
| Type | Bus | Distance | 14.4km | Stop | Newmarket | Route | 243 | Destination | Dromahane | Provider | Bus Éireann |
| Type | Bus | Distance | 14.4km | Stop | Newmarket | Route | 243 | Destination | Cork | Provider | Bus Éireann |
| Type | Bus | Distance | 14.4km | Stop | Newmarket | Route | 243 | Destination | Mallow | Provider | Bus Éireann |
| Type | Bus | Distance | 15.2km | Stop | Abbeyfeale West | Route | 14 | Destination | Limerick Bus Station | Provider | Bus Éireann |
| Type | Bus | Distance | 15.2km | Stop | Abbeyfeale West | Route | 14 | Destination | Killarney | Provider | Bus Éireann |
Your Mortgage and Insurance Tools
Check off the steps to purchase your new home
Use our Buying Checklist to guide you through the whole home-buying journey.
Budget calculator
Calculate how much you can borrow and what you'll need to save
BER Details
BER No: 116245507
Energy Performance Indicator: 283.87 kWh/m2/yr
Ad performance
- 04/06/2025Entered
- 16,598Property Views
- 27,055
Potential views if upgraded to a Daft Advantage Ad
Learn How
Daft ID: 16140323

