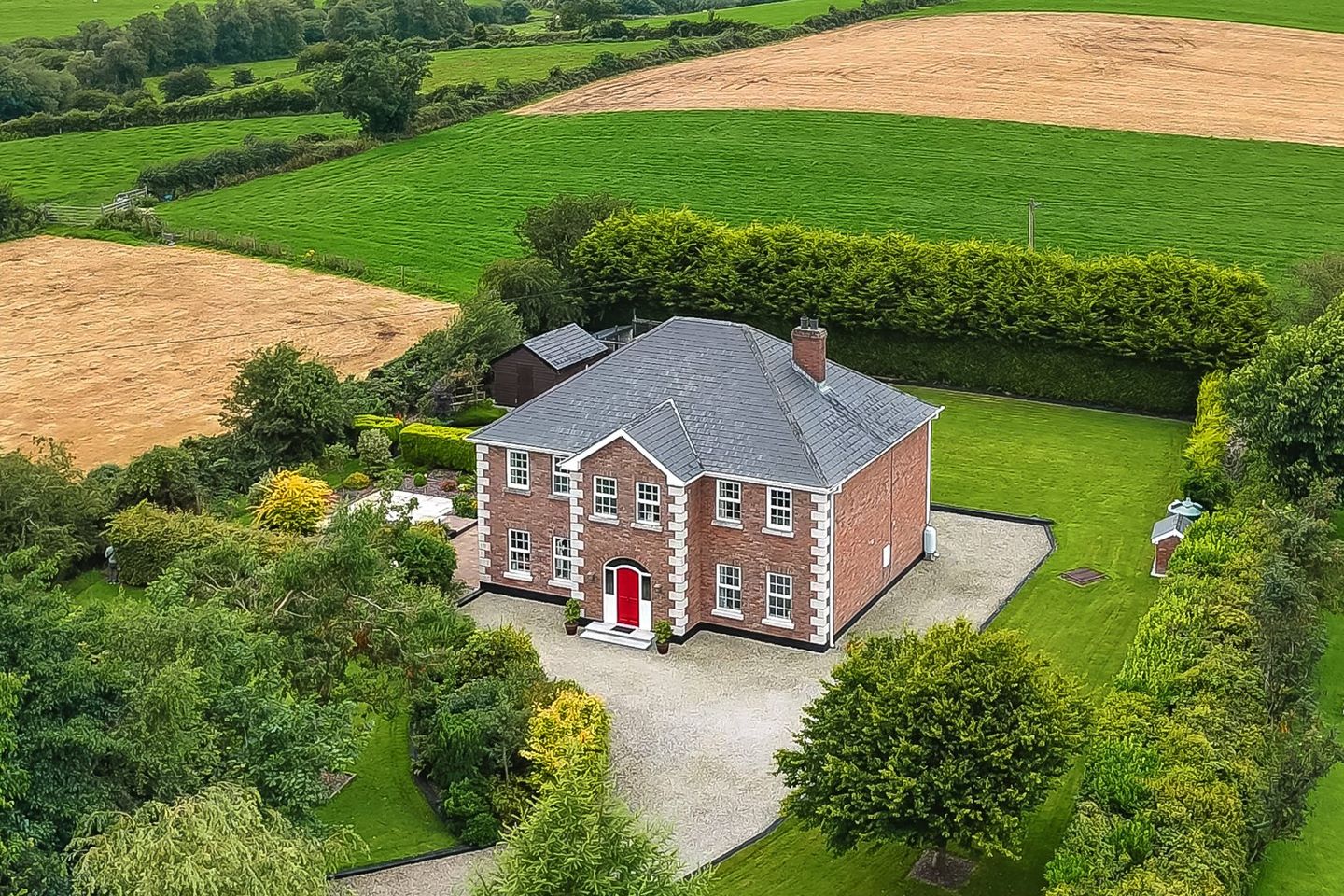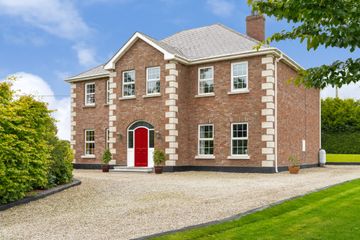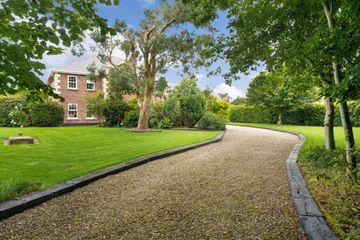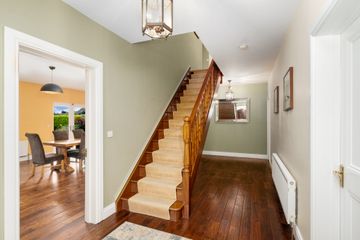



Greaghlough, Mullagh, Co.Cavan, A82XP03
€499,995
- Price per m²:€1,938
- Estimated Stamp Duty:€4,999
- Selling Type:By Private Treaty
- BER No:118720093
- Energy Performance:137.79 kWh/m2/yr
About this property
Highlights
- 4 Bed Detached house
- 0.74 acre Elevated Site
- Total Floor area 277.6m2
- Built in 2004
- BER : B3
Description
Interested in this property? Sign up for mySherryFitz to arrange your viewing, see current offers or make your own offer. Register now at SherryFitz.ie Stunning 4-Bed Detached Home on Elevated Site in Greaghlough, Mullagh, Co. Cavan Set on an impressive 0.74-acre elevated site, this beautiful red brick detached residence combines modern comfort with timeless style. Built in 2004 and extending to 2,777 sq. ft., the property is approached via a sweeping driveway and surrounded by mature landscaped gardens, offering both privacy and curb appeal. Inside, the spacious layout has been thoughtfully designed for family living: Two elegant living rooms, each with feature fireplaces, provide ample space for relaxation and entertaining. A bright, open-plan kitchen and dining area features a central island, Rangemaster cooker, and access to the gardens, making it the heart of the home. Practical spaces include a utility room and guest W/C. Upstairs, there are four generously sized double bedrooms, one with ensuite, and two with stylish built-in wardrobes. A modern family bathroom and two versatile additional rooms—ideal as a home office, playroom, or hobby space—complete the first floor. With a B3 Energy Rating, this home is eligible for green mortgage options, ensuring both comfort and efficiency. Externally, the property boasts a spacious rear garden with a paved patio area, perfect for outdoor dining and relaxation. Located just a short drive from Mullagh and Virginia, both offering schools, shops, cafés, and recreational facilities, and only 8km from the N3, the property benefits from excellent transport links while enjoying a peaceful countryside setting. This exceptional home offers the perfect blend of style, space, and convenience – an ideal choice for families seeking a forever home in a desirable location. Entrance Hall 3.53m x 7.35m. Tiled & Wood Flooring Kitchen Dining Room 5.06m x 9.58m. Tiled & Wood Flooring Utility Room 3.69m x 3.39m. Tiled flooring Reception Room 4.73m x 4.48m. Wooden Flooring, Feature Wooden Fireplace Living Room 4.73m x 5.00m. Carpet flooring, Feature Wooden Fireplace Master Bedroom 5.06m x 4.51m. Carpet Flooring, Walk in Wardrobe 2.48m x 1.51m En-Suite 2.48m x 1.51m. Fully Tiled walls and floor. W.C. W.H.B and shower Bedroom 1 4.56m x 3.34m. Carpet Flooring Bathroom 3.44m x 3.25m. Fully tiled walls and Floors, Corner Bath, W.C, Double WHB, Walk In Shower, Bedroom 2 4.81m x 4.40m. Carpet Flooring, Built In Wardrobes Bedroom 3 4.81m x 4.08m. Carpet Flooring. Landing - 1st Floor 3.53m x 8.48m. Carpet Flooring Exercise Room 4.08m x 4.75m. Carpet Flooring Storage 3.15m x 4.75m. Carpet Flooring Landing - 2nd Floor .92m x 3.32m. Carpet Flooring
The local area
The local area
Sold properties in this area
Stay informed with market trends
Local schools and transport

Learn more about what this area has to offer.
School Name | Distance | Pupils | |||
|---|---|---|---|---|---|
| School Name | S N Cillin | Distance | 1.7km | Pupils | 89 |
| School Name | Killinkere National School | Distance | 4.5km | Pupils | 184 |
| School Name | Ballinamoney National School | Distance | 4.6km | Pupils | 115 |
School Name | Distance | Pupils | |||
|---|---|---|---|---|---|
| School Name | St. Anne's National School Bailieborough | Distance | 5.6km | Pupils | 289 |
| School Name | Bailieboro Model National School | Distance | 5.7km | Pupils | 90 |
| School Name | Virginia National School | Distance | 5.9km | Pupils | 481 |
| School Name | St Anne's National School Maio | Distance | 6.3km | Pupils | 16 |
| School Name | St. Felim's National School | Distance | 6.5km | Pupils | 182 |
| School Name | St Killian's National School | Distance | 7.1km | Pupils | 335 |
| School Name | Carrigabruise National School | Distance | 7.7km | Pupils | 110 |
School Name | Distance | Pupils | |||
|---|---|---|---|---|---|
| School Name | Bailieborough Community School Bailieborough Community School | Distance | 5.3km | Pupils | 751 |
| School Name | Virginia College | Distance | 6.7km | Pupils | 844 |
| School Name | St Clare's College | Distance | 12.6km | Pupils | 612 |
School Name | Distance | Pupils | |||
|---|---|---|---|---|---|
| School Name | Coláiste Dún An Rí | Distance | 13.8km | Pupils | 689 |
| School Name | St Oliver Post Primary | Distance | 14.9km | Pupils | 641 |
| School Name | O'Carolan College | Distance | 18.2km | Pupils | 678 |
| School Name | Eureka Secondary School | Distance | 18.3km | Pupils | 759 |
| School Name | St Ciarán's Community School | Distance | 18.4km | Pupils | 597 |
| School Name | St Louis Secondary School | Distance | 22.2km | Pupils | 409 |
| School Name | St Aidans Comprehensive School | Distance | 22.3km | Pupils | 630 |
Type | Distance | Stop | Route | Destination | Provider | ||||||
|---|---|---|---|---|---|---|---|---|---|---|---|
| Type | Bus | Distance | 2.1km | Stop | Beagh Glebe | Route | 172 | Destination | Virginia | Provider | Tfi Local Link Cavan Monaghan |
| Type | Bus | Distance | 2.1km | Stop | Beagh Glebe | Route | 172 | Destination | Cootehill | Provider | Tfi Local Link Cavan Monaghan |
| Type | Bus | Distance | 2.8km | Stop | Relagh Beg | Route | 108 | Destination | Bailieboro | Provider | Bus Éireann |
Type | Distance | Stop | Route | Destination | Provider | ||||||
|---|---|---|---|---|---|---|---|---|---|---|---|
| Type | Bus | Distance | 2.9km | Stop | Relagh Beg | Route | 108 | Destination | Kells | Provider | Bus Éireann |
| Type | Bus | Distance | 5.7km | Stop | Bailieborough | Route | 170 | Destination | Cavan | Provider | Bus Éireann |
| Type | Bus | Distance | 5.7km | Stop | Bailieborough | Route | 108 | Destination | Bailieboro | Provider | Bus Éireann |
| Type | Bus | Distance | 5.7km | Stop | Bailieborough | Route | 172 | Destination | Cootehill | Provider | Tfi Local Link Cavan Monaghan |
| Type | Bus | Distance | 5.7km | Stop | Bailieborough | Route | 170 | Destination | Dundalk | Provider | Bus Éireann |
| Type | Bus | Distance | 5.7km | Stop | Bailieborough | Route | 172 | Destination | Virginia | Provider | Tfi Local Link Cavan Monaghan |
| Type | Bus | Distance | 5.7km | Stop | Bailieborough | Route | 108 | Destination | Kells | Provider | Bus Éireann |
Your Mortgage and Insurance Tools
Check off the steps to purchase your new home
Use our Buying Checklist to guide you through the whole home-buying journey.
Budget calculator
Calculate how much you can borrow and what you'll need to save
BER Details
BER No: 118720093
Energy Performance Indicator: 137.79 kWh/m2/yr
Ad performance
- Date listed13/10/2025
- Views7,535
- Potential views if upgraded to an Advantage Ad12,282
Daft ID: 16225594

