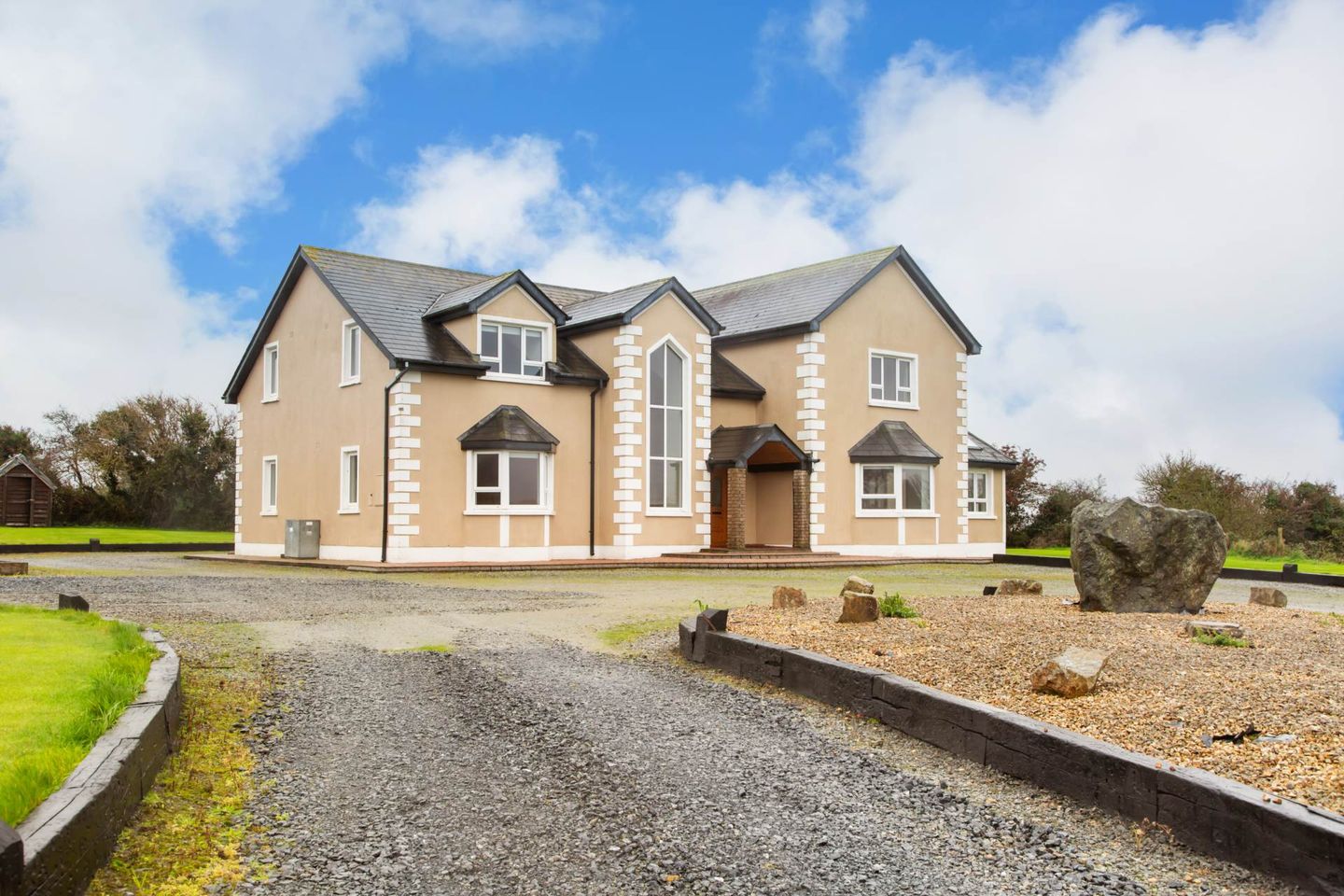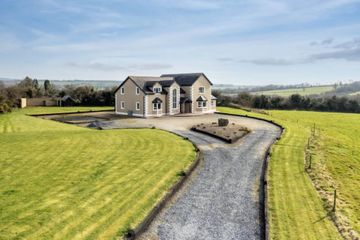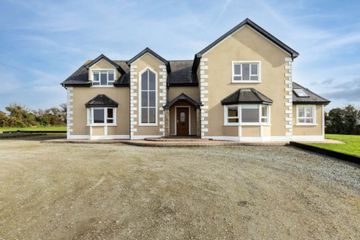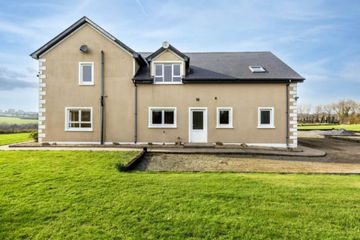




Harristown, Barntown, Wexford, Co. Wexford, Y35E196
€550,000
- Price per m²:€1,730
- Estimated Stamp Duty:€5,500
- Selling Type:By Private Treaty
- BER No:105471601
- Energy Performance:140.82 kWh/m2/yr
About this property
Description
Ref: 8391 Exceptional Five Bedroom Residence Set On C. 10.4 Acres Of Private Grounds For Sale By Private Treaty LOCATION: QUINN PROPERTY are delighted to present this spacious five-bedroom country residence to the market, a wonderful opportunity to acquire an excellent family home in a peaceful rural setting, just a short distance from the highly sought-after village of Barntown, County Wexford. Located only a 10-minute drive from Barntown, this impressive property combines the best of both worlds, tranquil countryside living with easy access to all essential amenities. Barntown itself offers a family-friendly atmosphere and a strong sense of community, featuring a well-regarded primary school, church, and shops. The village also benefits from excellent transport links, with the N11 on its doorstep providing direct access to Wexford Town, New Ross and beyond. This location is perfect for families, commuters, and anyone wishing to enjoy the calm of country living without sacrificing proximity to urban amenities. Scenic walks, local GAA facilities, and the rolling landscapes of south Wexford, all contributing to the area`s exceptional quality of life. DESCRIPTION: The property is tucked back away from the public road and reached by a private hardcore driveway, allowing for a peaceful and secluded setting. The residence offers a spacious layout with a grand entrance hall, living room, sunroom, an open-plan kitchen dining area, utility, bathroom and a bedroom on the ground floor, with a further four bedrooms, one with a walk-in wardrobe and a family bathroom on the first floor. The addition of a generous upstairs landing space offers a customisable aspect for your lifestyle needs. OUTSIDE: This property offers C. 10.4 acres of green pasture, mainly made up of one large paddock. There are mature trees and private paths down to the river, located at the bottom of the field, creating a peaceful and idyllic natural retreat perfect for those wishing to immerse themselves in the beauty of the countryside. The residence itself enjoys an elevated position, surrounded by an extensive, well-maintained lawn, which offers sweeping views across the surrounding landscape. In addition, foundations for a garage have already been laid beside the property, providing excellent potential for future development or additional storage space. This property is perfectly suited to those seeking a peaceful rural lifestyle, with ample space for families, nature lovers, or equestrian enthusiasts. Ground Floor Accommodation : Porch: 2.1m x 1.7m Entrance Hall: 4.6m x 3.2m Tiled flooring, stairs to first floor, feature window. Living Room: 6.5m x 5.5m Carpet flooring, open fire with feature stone surround, bay window, double doors to kitchen and to sunroom. Sun Room: 3.7m x 3.2m Oak flooring, varnished ceiling, Velux windows. Kitchen / Dining Area 10.5m x 5.5m Tiled flooring, fitted units at waist and eye level, integrated fridge freezer, dishwasher, electric oven, microwave, free standing island with extractor fan, French doors to the rear and a large open dining area. Utility: 3.2m x 1.3m Tiled flooring, fitted units at waist and eye level, washing machine and dryer. Bathroom: 3.2m x 3.0m Fully tiled, corner bath, shower, W.C. W.H.B. Inner Hall: 3.0m x 1.0m Carpet flooring. Electrical Room: Bedroom 5: 5.0m x 4.3m Carpet flooring, bay window. First Floor Accommodation: Family Room / Landing: 6.0m x 5.6m Carpet flooring, timber ceiling, large open space a range of alternative uses. Master Bedroom: 5.5m x 4.8m Carpet flooring Walk-in-Closet 2.6m x 1.8m Shelving and hanging space Bathroom: 3.5m x 2.2m Fully tiled, corner jacuzzi bath, W.C., W.H.B., power shower. Bedroom 2: 3.5m 3.2m Carpet flooring Bedroom 3: 4.5m x 3.8m Carpet flooring Bedroom 4: 4.0m x 3.8m Carpet flooring SERVICES & FEATURES: Private Water Septic Tank Oil Fired Central Heating Built: 2006 Total Floor Area: 318 m² BER DETAILS: BER: B3 BER No. 105471601 Energy Performance Indicator: 140.82 kWh/m²/yr Spacious Five Bedroom Residence With Panoramic Countryside Views Notice Please note we have not tested any apparatus, fixtures, fittings, or services. Interested parties must undertake their own investigation into the working order of these items. All measurements are approximate and photographs provided for guidance only.
The local area
The local area
Sold properties in this area
Stay informed with market trends
Local schools and transport

Learn more about what this area has to offer.
School Name | Distance | Pupils | |||
|---|---|---|---|---|---|
| School Name | St Fintan's Taghmon | Distance | 1.9km | Pupils | 184 |
| School Name | Carrowreigh National School | Distance | 3.6km | Pupils | 103 |
| School Name | Glynn National School | Distance | 5.4km | Pupils | 147 |
School Name | Distance | Pupils | |||
|---|---|---|---|---|---|
| School Name | Barntown National School | Distance | 6.4km | Pupils | 334 |
| School Name | Galbally National School | Distance | 6.7km | Pupils | 34 |
| School Name | Adamstown National School | Distance | 8.1km | Pupils | 143 |
| School Name | Ballymitty National School | Distance | 8.5km | Pupils | 148 |
| School Name | Scoil Mhuire Ballyhogue | Distance | 9.3km | Pupils | 18 |
| School Name | Murrintown National School | Distance | 9.8km | Pupils | 220 |
| School Name | Wexford Educate Together National School | Distance | 10.2km | Pupils | 205 |
School Name | Distance | Pupils | |||
|---|---|---|---|---|---|
| School Name | Coláiste Abbáin | Distance | 8.2km | Pupils | 461 |
| School Name | St. Peter's College | Distance | 11.2km | Pupils | 784 |
| School Name | Selskar College (coláiste Sheilscire) | Distance | 11.5km | Pupils | 390 |
School Name | Distance | Pupils | |||
|---|---|---|---|---|---|
| School Name | Presentation Secondary School | Distance | 11.7km | Pupils | 981 |
| School Name | Christian Brothers Secondary School | Distance | 11.8km | Pupils | 721 |
| School Name | Bridgetown College | Distance | 13.6km | Pupils | 637 |
| School Name | Meanscoil Gharman | Distance | 15.1km | Pupils | 228 |
| School Name | St Mary's C.b.s. | Distance | 18.2km | Pupils | 772 |
| School Name | Coláiste Bríde | Distance | 19.0km | Pupils | 753 |
| School Name | Enniscorthy Community College | Distance | 19.3km | Pupils | 472 |
Type | Distance | Stop | Route | Destination | Provider | ||||||
|---|---|---|---|---|---|---|---|---|---|---|---|
| Type | Bus | Distance | 2.1km | Stop | Taghmon | Route | 373 | Destination | Wexford | Provider | Bus Éireann |
| Type | Bus | Distance | 2.1km | Stop | Taghmon | Route | 372 | Destination | Wexford | Provider | Bus Éireann |
| Type | Bus | Distance | 2.1km | Stop | Taghmon | Route | 388 | Destination | Wexford | Provider | Tfi Local Link Wexford |
Type | Distance | Stop | Route | Destination | Provider | ||||||
|---|---|---|---|---|---|---|---|---|---|---|---|
| Type | Bus | Distance | 2.1km | Stop | Taghmon | Route | 372 | Destination | New Ross | Provider | Bus Éireann |
| Type | Bus | Distance | 2.1km | Stop | Taghmon | Route | 373 | Destination | New Ross | Provider | Bus Éireann |
| Type | Bus | Distance | 2.1km | Stop | Taghmon | Route | 388 | Destination | Bridgetown | Provider | Tfi Local Link Wexford |
| Type | Bus | Distance | 2.1km | Stop | Taghmon | Route | 388 | Destination | Duncormick | Provider | Tfi Local Link Wexford |
| Type | Bus | Distance | 2.1km | Stop | Monastery Avenue | Route | 388 | Destination | Wexford | Provider | Tfi Local Link Wexford |
| Type | Bus | Distance | 2.1km | Stop | Monastery Avenue | Route | 388 | Destination | Bridgetown | Provider | Tfi Local Link Wexford |
| Type | Bus | Distance | 2.1km | Stop | Monastery Avenue | Route | 388 | Destination | Duncormick | Provider | Tfi Local Link Wexford |
Your Mortgage and Insurance Tools
Check off the steps to purchase your new home
Use our Buying Checklist to guide you through the whole home-buying journey.
Budget calculator
Calculate how much you can borrow and what you'll need to save
A closer look
BER Details
BER No: 105471601
Energy Performance Indicator: 140.82 kWh/m2/yr
Statistics
- 31/10/2025Entered
- 7,955Property Views
Similar properties
€799,000
The Maple, Stronveele, Stronveele, Glenville Road, Wexford Town, Co. Wexford5 Bed · 4 Bath · Detached€799,000
35 Stronveele, Glenville Road, Wexford Town, Co. Wexford5 Bed · 4 Bath · Detached€805,000
The Birch , Stronveele, Stronveele, Glenville Road, Wexford Town, Co. Wexford5 Bed · 4 Bath · Detached€840,000
The Oak , Stronveele, Stronveele, Glenville Road, Wexford Town, Co. Wexford5 Bed · 4 Bath · Detached
Daft ID: 16335783
