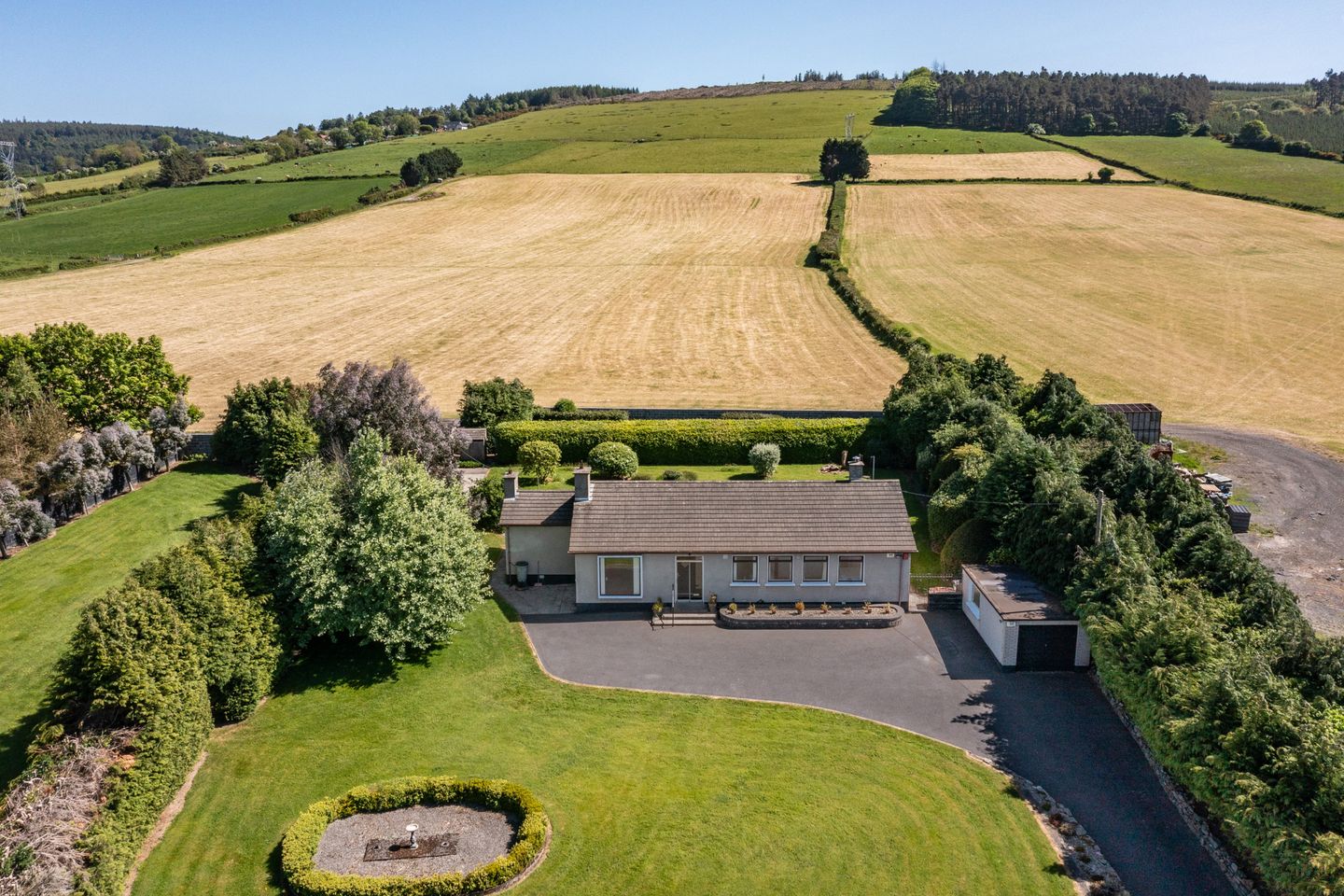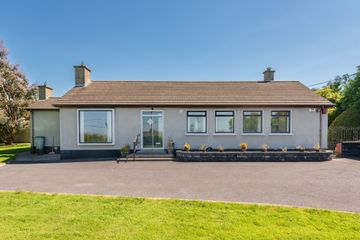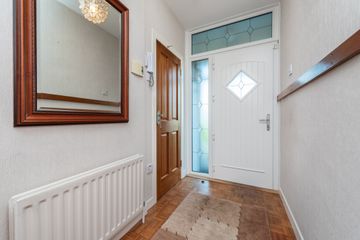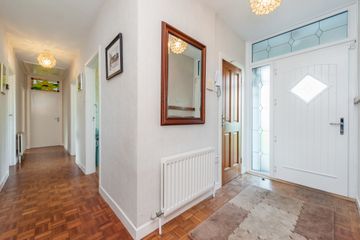



Hayfield House, Saggart, Coolmine, Co Dublin, D24TW71
€690,000
- Price per m²:€4,758
- Estimated Stamp Duty:€6,900
- Selling Type:By Private Treaty
- BER No:118183680
- Energy Performance:354.68 kWh/m2/yr
About this property
Highlights
- Superb family home set on 1.16 acres approx.
- Detached bungalow with four bedrooms.
- Built 1960’s.
- Extends to 145m2 of accommodation with lots of room for expansion ( subject to pp).
- Oil Fired central heating.
Description
Interested in this property? Sign up for mySherryFitz to arrange your viewing, see current offers or make your own offer. Register now at SherryFitz.ie Sherry FitzGerald O’Reilly proudly presents this exceptional four-bedroom bungalow, nestled in the Coolmine countryside near Saggart. This home enjoys panoramic views over the countryside and city from its elevated position and the Dublin Mountains provide a wonderful backdrop. Spanning 145m2 approximately on a generous 1.16 acre site approximately, Hayfield House offers the perfect blend of peaceful rural living and convenient access to Saggart Village, the N7, and the M50. With versatile reception rooms, generous bedrooms and a substantial garden, this is a home perfect for family living. The accommodation in this superb home comprises porch, hallway, dining room, sitting room, kitchen, utility, rear porch, guest wc, 4 bedrooms, bathroom. Outside – garage, summer house, metal shed, pump house, tool shed. Porch 1.32m x 0.55m. With sliding door. Hallway The L shaped hallway features an original hardwood parquet floor and includes double sided presses which also open to the Utility room. A Stira ladder stirs provides access to the part floored attic. Guest WC 1.54m x 0.77m. Recently updated, the wc is fully tiled and includes a wall mounted wash basin, wc and heated towel rail. Living Room 4.57m x 4.3m. Teh living oom is bathed in natural light from its dual aspect windows, boasting a stunning picture window framing panoramic city views. It features a calcatta marble fireplace and fitted bookshelves and wardrobes provide ample storage. Dining Room/Living Area 7m x 4.95m. A wonderful dual-aspect extension floods this room with natural light. The vaulted, panelled ceiling and floor-to-ceiling windows create a lovely sense of space and perfectly frame the picturesque hillside views. A striking redbrick fireplace, complete with a raised hearth and a Parkray solid fuel stove, provides a warm focal point. Kitchen 3.88m x 3.33m. The kitchen boasts plentiful storage with a great range of cream cabinets, and is equipped with a double oven, dishwasher, ceramic hob, and fridge freezer. Practical finishes include a tiled splashback and linoleum floor. Utility Room 3.43m x 1.8m. With washing machine and dryer, the utility also has lots of fitted presses including a dual sided press which also opens to the hall. With sliding door to rear porch. Rear Porch 2.42m x 2.07m. The sunny rear porch is fitted with shelving and has a tile floor. With sliding door to the patio. Bedroom 1 3.9m x 3.33m. This is a generous bedroom of dual aspect, with views to front and side. It includes Sliderobes and a built-in wardrobe, with a carpet floor. Bedroom 2 4.37m x 3.55m. Bedroom 2 is a spacious double room to rear with a cork tile floor, built in wardrobes and fitted Sliderobes. Bedroom 3 3.1m x 2.73m. With front views, this double bedroom has a cork tile floor. Bedroom 4 3.86m x 2.11m. Currently used as an office, this is a single room to rear. Bathroom 2.75m x 2.66m. The bathroom comprises a bath, separate shower unit, wc and wash basin. It has tiling to walls and a linoleum floor. Outside Garage 6.2m x 3.16m. Block built garage to side with concrete floor, lighting and sockets. Summer House 3.55m x 3.55m. Log cabin to rear. Metal Shed 3.8m x 2.83m. With concrete base, sockets and lighting. Pump House 1.95m x 1.45. Block built. Tool Shed 2.9m x 2.35m. Block built storage shed. Gardens Set on a large site of 1.3 acres, this home is surrounded by extensive lawns. Mature evergreen trees create a natural partition between the front and side lawns, punctuated by an archway. Vibrant copper beech hedging edges the lawns to front by the roadway, and beds packed with heathers line the driveway. The sunny rear garden, featuring a paved patio, presents picturesque views of The Lugg. The lawn has copper beech hedging to rear and evergreen trees to side fronted by shrubs such as holly, hazel and silk tassel.
The local area
The local area
Sold properties in this area
Stay informed with market trends
Local schools and transport

Learn more about what this area has to offer.
School Name | Distance | Pupils | |||
|---|---|---|---|---|---|
| School Name | Scoil Chronain | Distance | 1.4km | Pupils | 381 |
| School Name | Holy Family National School | Distance | 1.4km | Pupils | 699 |
| School Name | St Mary's Saggart | Distance | 1.7km | Pupils | 673 |
School Name | Distance | Pupils | |||
|---|---|---|---|---|---|
| School Name | City West Educate Together National School | Distance | 2.3km | Pupils | 378 |
| School Name | Citywest & Saggart Community National School | Distance | 2.3km | Pupils | 419 |
| School Name | Rathcoole Etns | Distance | 2.4km | Pupils | 119 |
| School Name | Gaelscoil Lir | Distance | 2.4km | Pupils | 48 |
| School Name | Brittas National School | Distance | 3.9km | Pupils | 77 |
| School Name | St Thomas Junior National School | Distance | 4.1km | Pupils | 308 |
| School Name | St Finian's Primary School | Distance | 4.1km | Pupils | 644 |
School Name | Distance | Pupils | |||
|---|---|---|---|---|---|
| School Name | Holy Family Community School | Distance | 1.3km | Pupils | 986 |
| School Name | Coláiste Pobail Fóla | Distance | 2.8km | Pupils | 658 |
| School Name | Mount Seskin Community College | Distance | 3.7km | Pupils | 327 |
School Name | Distance | Pupils | |||
|---|---|---|---|---|---|
| School Name | St Aidan's Community School | Distance | 3.9km | Pupils | 561 |
| School Name | Killinarden Community School | Distance | 4.5km | Pupils | 508 |
| School Name | St Marks Community School | Distance | 5.6km | Pupils | 924 |
| School Name | Old Bawn Community School | Distance | 6.4km | Pupils | 1032 |
| School Name | Deansrath Community College | Distance | 6.7km | Pupils | 425 |
| School Name | Kingswood Community College | Distance | 7.1km | Pupils | 982 |
| School Name | Moyle Park College | Distance | 7.2km | Pupils | 766 |
Type | Distance | Stop | Route | Destination | Provider | ||||||
|---|---|---|---|---|---|---|---|---|---|---|---|
| Type | Bus | Distance | 1.3km | Stop | Rathcoole | Route | 69n | Destination | Saggart | Provider | Nitelink, Dublin Bus |
| Type | Bus | Distance | 1.3km | Stop | Rathcoole | Route | 69 | Destination | Rathcoole | Provider | Dublin Bus |
| Type | Bus | Distance | 1.3km | Stop | Rathcoole | Route | 69 | Destination | Poolbeg St | Provider | Dublin Bus |
Type | Distance | Stop | Route | Destination | Provider | ||||||
|---|---|---|---|---|---|---|---|---|---|---|---|
| Type | Bus | Distance | 1.3km | Stop | Rathcoole | Route | 69n | Destination | Saggart | Provider | Nitelink, Dublin Bus |
| Type | Bus | Distance | 1.3km | Stop | Rathcoole | Route | 69 | Destination | Conyngham Rd | Provider | Dublin Bus |
| Type | Bus | Distance | 1.3km | Stop | Rathlawns | Route | 69x | Destination | Rathcoole | Provider | Dublin Bus |
| Type | Bus | Distance | 1.3km | Stop | Rathlawns | Route | 69n | Destination | Saggart | Provider | Nitelink, Dublin Bus |
| Type | Bus | Distance | 1.3km | Stop | Rathlawns | Route | 69 | Destination | Rathcoole | Provider | Dublin Bus |
| Type | Bus | Distance | 1.3km | Stop | Coolamber Road | Route | 69n | Destination | Saggart | Provider | Nitelink, Dublin Bus |
| Type | Bus | Distance | 1.3km | Stop | Coolamber Road | Route | 69x | Destination | Rathcoole | Provider | Dublin Bus |
Your Mortgage and Insurance Tools
Check off the steps to purchase your new home
Use our Buying Checklist to guide you through the whole home-buying journey.
Budget calculator
Calculate how much you can borrow and what you'll need to save
A closer look
BER Details
BER No: 118183680
Energy Performance Indicator: 354.68 kWh/m2/yr
Ad performance
- 13/10/2025Entered
- 5,478Property Views
Similar properties
€690,000
The Oaks, Rathmill Manor, Rathmill Manor, Rathcoole, Co. Dublin5 Bed · 4 Bath · Semi-D€715,000
10 Peyton Avenue, Rathcoole, Co. Dublin5 Bed · 4 Bath · House€1,065,000
14 Mill Road, Saggart, Co. Dublin, D24PT356 Bed · 5 Bath · Detached€1,100,000
Ardaragh, Red Gap, Rathcoole, Co Dublin, D24CX996 Bed · 5 Bath · Detached
Daft ID: 15973939

