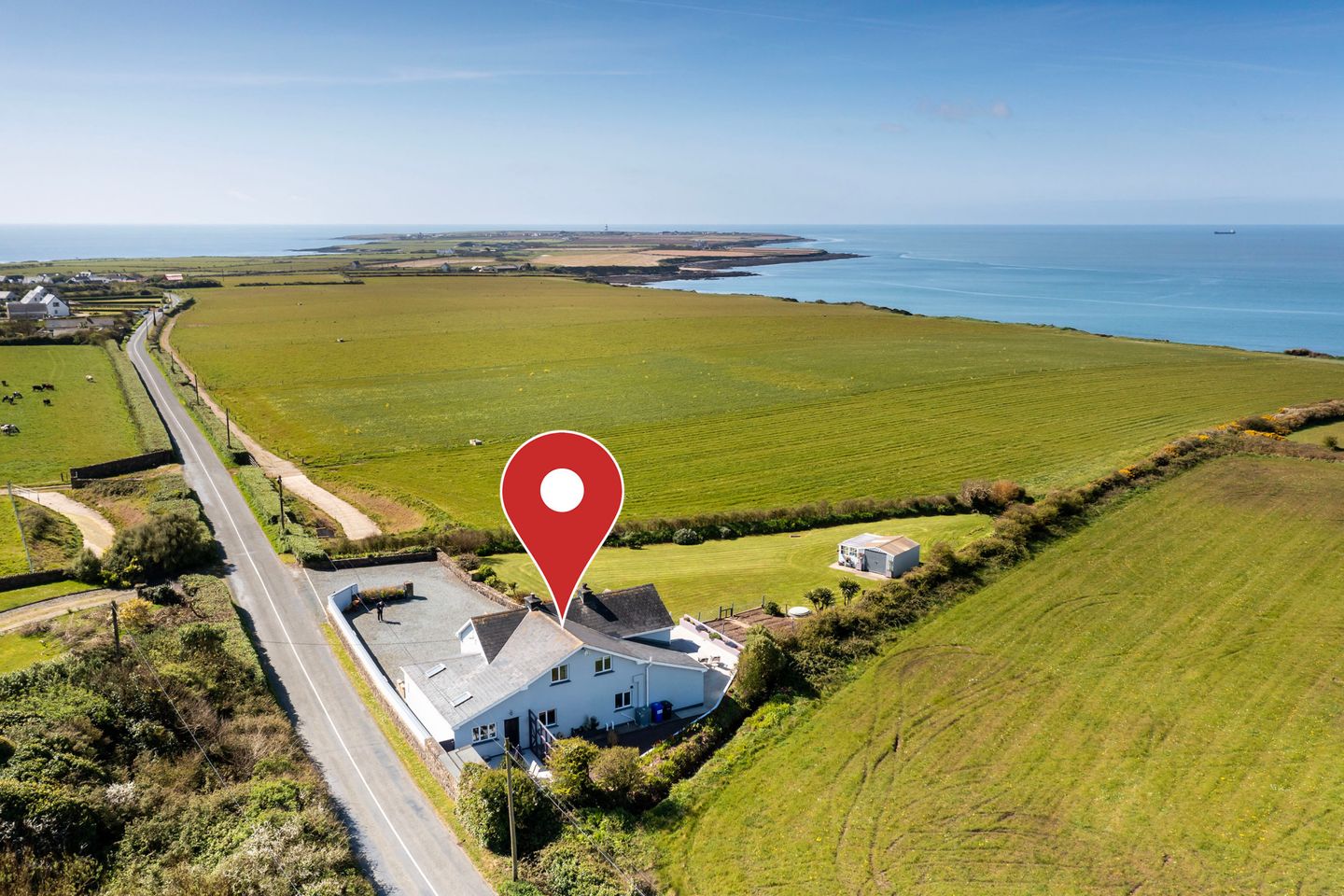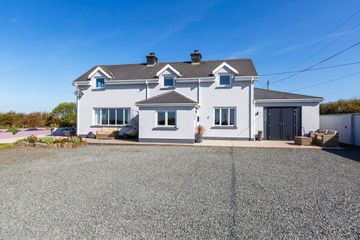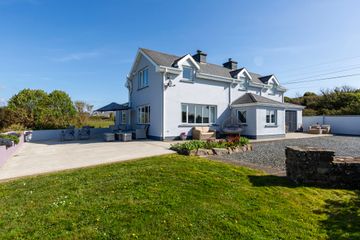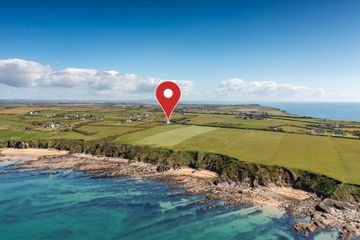


+61

65
Herrylock Cottage, Harrylock,, Fethard,, Co. Wexford, Y34EF85
€495,000
4 Bed
3 Bath
226 m²
Detached
Description
- Sale Type: For Sale by Private Treaty
- Overall Floor Area: 226 m²
Offers in excess of €495,000
Herrylock Cottage is a fine detached residence standing majestically on an elevated site ensuring an enviable birds eye panoramic view over South Waterford, Hook lighthouse and beyond. This is perhaps one of the finest elevated sites of which this two-storey house takes full advantage with fabulous views from most rooms.
A house like this rarely comes to the market so when it does it is easy to understand the strong interest generated. The extensive accommodation has been designed to deliver maximum effect from its spectacular position. There is a large entrance hall giving access to all the accommodation to include a living room with dual aspect giving the "wow" effect with stunning views, a snug family room, dining room which opens into a country style modern kitchen which leads into a large utility room and cleverly designed boot room which has double doors leading out to the front. On the other side of the ground floor is a bedroom suite with stunning views and ensuite. Upstairs there is a large landing with picture window to front, 3 family sized bedrooms with the principle bedroom ensuite and a family bathroom. Outside doesn't disappoint, set on approximately 0.62 acres, the property offers some of the most spectacular views from every angle. There is a large forecourt with ample parking, large garden shed with potting area, raised flower beds and a patio area.
The location needs to be seen to be believed right in the heart of the Sunny South East with some of the most spectacular views, beaches and facilities that Ireland has to offer. This wonderful property is close to Fethard, Duncannon, Ramsgrange and beyond ensuring an array of schools, supermarkets and shops on your doorstep not to mention the Passage East Car Ferry. Wexford, New Ross and Waterford are all very accessible as is Rosslare Harbour. So if you are seeking that permanent or holiday home look no further!
Entrance Porch 2.71m x 0.79m. Terracotta tiled flooring, dual aspect with stunning views of Dunmore East and Hook lighthouse, wooden ceiling
Entrance Hall 5.06m x 2.35m. With stairs to upper floor
Living Room 5.02m x 4.96m. Stunning dual aspect room with views overlooking Dunmore East, Hook lighthouse and beyond, feature cast iron fireplace with wooden surround, open fire, tiled inset and slate hearth, wooden flooring
Family Room 4.49m x 3.70. Wooden flooring, picture window to front with views of Hook lighthouse and beyond, feature exposed brick fireplace with wood burning stove, tiled hearth, wooden mantle, door to
Dining Room 3.99m x 3.85m. Window to rear, built in seating with storage featuring an arch to
Kitchen 3.94m x 3.79m. Fitted wall and floor units with under counter LED lighting, rangemaster sink with Galex Motion sensor tap, built in dishwasher, 4 ring NEFF gas hob, extractor, built in NEFF double oven, built in fridge / freezer, silestone worktop with drainer and full splashback, Velux window, door to rear private patio area, door to
Utility Room 3.59m x 2.87m. Fitted floor units, stainless steel sink unit and drainer, tiled splashback, Velux window, plumbed for washing machine and tumble dryer with additional space for a wine fridge and fridge / freezer
Boot Room 2.26m x 0.98m. Double doors to front, ideal spot for storage
Store Room 2.26m x 0.98m. With shelving
Bedroom Suite 2.09m x 1.59m. Inner hall giving access to
Ensuite 2.29m x 2.09m. Suite comprising fully tiled double shower with rainfall shower head, part tiled walls, sink unit with storage, wc, chrome heated towel radiator, recessed lighting
Bedroom 2 4.41m x 3.96m. Stunning water and lighthouse views, wardrobes, opening to attic space (1)
Upstairs
Landing 4.49m x 2.32m + 1.59m x 1.21m. Picture window to front with views to the Hook Peninsula, 2 x storage areas, opening to attic space (2)
Bedroom 1 4.96m x 4.45m (incorporating ensuite). Dual aspect with stunning views, built in wardrobes
Ensuite 3.36m x 1.41m. Suite comprising double tiled shower with rainfall head shower, tiled seat, double sink unit with drawer storage, wc. wall hung Bluetooth mirror with light, 2 x heated towel radiators, recessed lighting
Bathroom 3.05m x 2.67m. suite comprising fully tiled walls, stand-alone bath with tap and hose, sink with drawer, wc, wall hung mirror with light, double shower with rainwater shower head, towel radiator, generous under eaves storage
Bedroom 3 4.02m x 3.57m. Wooden flooring, window to rear with views, wardrobes
Bedroom 4 4.52m x 2.69m. Wooden flooring, window to front with stunning views, built in wardrobe

Can you buy this property?
Use our calculator to find out your budget including how much you can borrow and how much you need to save
Property Features
- Stunning refurbished detached property with views as far as the eye can see
- Turnkey condition
- Stunning interiors throughout
- Double glazed windows throughout
- Oil Fired Central heating
- Private septic tank
- Stunning refurbished detached property with views as far as the eye can see
- Turnkey condition
- Stunning interiors throughout
- Double glazed windows throughout
Map
Map
Local AreaNEW

Learn more about what this area has to offer.
School Name | Distance | Pupils | |||
|---|---|---|---|---|---|
| School Name | Scoil Mhaodhóig Poulfur | Distance | 5.1km | Pupils | 207 |
| School Name | Réalt Na Mara National School | Distance | 7.2km | Pupils | 190 |
| School Name | Light Of Christ National School | Distance | 7.2km | Pupils | 83 |
School Name | Distance | Pupils | |||
|---|---|---|---|---|---|
| School Name | Duncannon National School | Distance | 7.2km | Pupils | 72 |
| School Name | Killea Boys National School | Distance | 7.6km | Pupils | 98 |
| School Name | Ramsgrange National School | Distance | 9.2km | Pupils | 75 |
| School Name | Passage East National School | Distance | 9.3km | Pupils | 78 |
| School Name | Shielbeggan Convent | Distance | 10.5km | Pupils | 33 |
| School Name | Ballyhack National School | Distance | 10.7km | Pupils | 57 |
| School Name | St Leonard's National School | Distance | 12.2km | Pupils | 111 |
School Name | Distance | Pupils | |||
|---|---|---|---|---|---|
| School Name | Ramsgrange Community School | Distance | 9.2km | Pupils | 625 |
| School Name | Newtown School | Distance | 17.1km | Pupils | 396 |
| School Name | De La Salle College | Distance | 17.4km | Pupils | 1090 |
School Name | Distance | Pupils | |||
|---|---|---|---|---|---|
| School Name | Waterpark College | Distance | 17.4km | Pupils | 551 |
| School Name | St Angela's Secondary School | Distance | 17.5km | Pupils | 972 |
| School Name | Abbey Community College | Distance | 17.9km | Pupils | 988 |
| School Name | Mount Sion Cbs Secondary School | Distance | 18.3km | Pupils | 424 |
| School Name | Ardscoil Na Mara | Distance | 18.4km | Pupils | 1218 |
| School Name | Gaelcholáiste Phort Láirge | Distance | 18.5km | Pupils | 177 |
| School Name | Presentation Secondary School | Distance | 18.6km | Pupils | 432 |
Type | Distance | Stop | Route | Destination | Provider | ||||||
|---|---|---|---|---|---|---|---|---|---|---|---|
| Type | Bus | Distance | 620m | Stop | Hookless | Route | 399 | Destination | New Ross Quay | Provider | Tfi Local Link Wexford |
| Type | Bus | Distance | 620m | Stop | Hookless | Route | 399 | Destination | New Ross Deerpark | Provider | Tfi Local Link Wexford |
| Type | Bus | Distance | 640m | Stop | Hookless | Route | 399 | Destination | Hook Head | Provider | Tfi Local Link Wexford |
Type | Distance | Stop | Route | Destination | Provider | ||||||
|---|---|---|---|---|---|---|---|---|---|---|---|
| Type | Bus | Distance | 720m | Stop | Portersgate | Route | 399 | Destination | Hook Head | Provider | Tfi Local Link Wexford |
| Type | Bus | Distance | 760m | Stop | Portersgate | Route | 399 | Destination | New Ross Deerpark | Provider | Tfi Local Link Wexford |
| Type | Bus | Distance | 760m | Stop | Portersgate | Route | 399 | Destination | New Ross Quay | Provider | Tfi Local Link Wexford |
| Type | Bus | Distance | 1.4km | Stop | Templetown Church | Route | 399 | Destination | New Ross Deerpark | Provider | Tfi Local Link Wexford |
| Type | Bus | Distance | 1.4km | Stop | Templetown Church | Route | 399 | Destination | New Ross Quay | Provider | Tfi Local Link Wexford |
| Type | Bus | Distance | 1.4km | Stop | Templetown Church | Route | 399 | Destination | Hook Head | Provider | Tfi Local Link Wexford |
| Type | Bus | Distance | 3.6km | Stop | Slade Village | Route | 399 | Destination | New Ross Quay | Provider | Tfi Local Link Wexford |
BER Details

BER No: 106580715
Energy Performance Indicator: 254.17 kWh/m2/yr
Statistics
25/04/2024
Entered/Renewed
2,031
Property Views
Check off the steps to purchase your new home
Use our Buying Checklist to guide you through the whole home-buying journey.

Similar properties
€450,000
Rosdarrig, Garrycullen, Fethard-On-Sea, Co. Wexford, Y34A6414 Bed · 3 Bath · Detached€495,000
Sonas, Ramstown, Fethard-On-Sea, Co. Wexford, Y34HN665 Bed · 2 Bath · Detached€495,000
Ramstown, Fethard-On-Sea, Co. Wexford, Y34XT254 Bed · 2 Bath · Detached€495,000
The Old School, Fethard-On-Sea, Co. Wexford, Y34PX374 Bed · 3 Bath · Terrace
€500,000
4 Templars Way, Templetown, Fethard, Co Wexford, Y34XR764 Bed · 3 Bath · Detached€575,000
Shelburne Lodge, Fethard-On-Sea, Co. Wexford, Y34DY686 Bed · 5 Bath · Detached€625,000
Templetown, Fethard, Co. Wexford, Y34Y2364 Bed · 4 Bath · Detached€950,000
Taulaght, Saltmills, New Ross, Co. Wexford, Y34FW274 Bed · 5 Bath · Detached
Daft ID: 15621724


Sonia Pallas
087-9029548Thinking of selling?
Ask your agent for an Advantage Ad
- • Top of Search Results with Bigger Photos
- • More Buyers
- • Best Price

Home Insurance
Quick quote estimator
